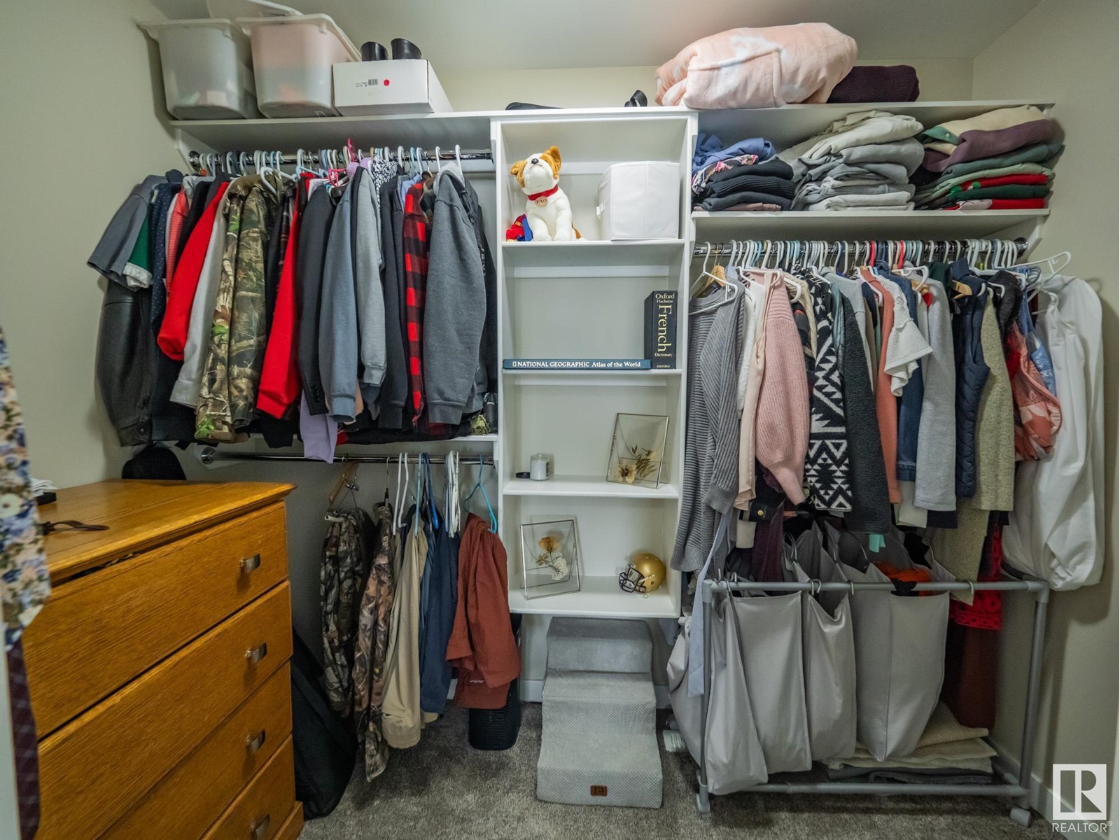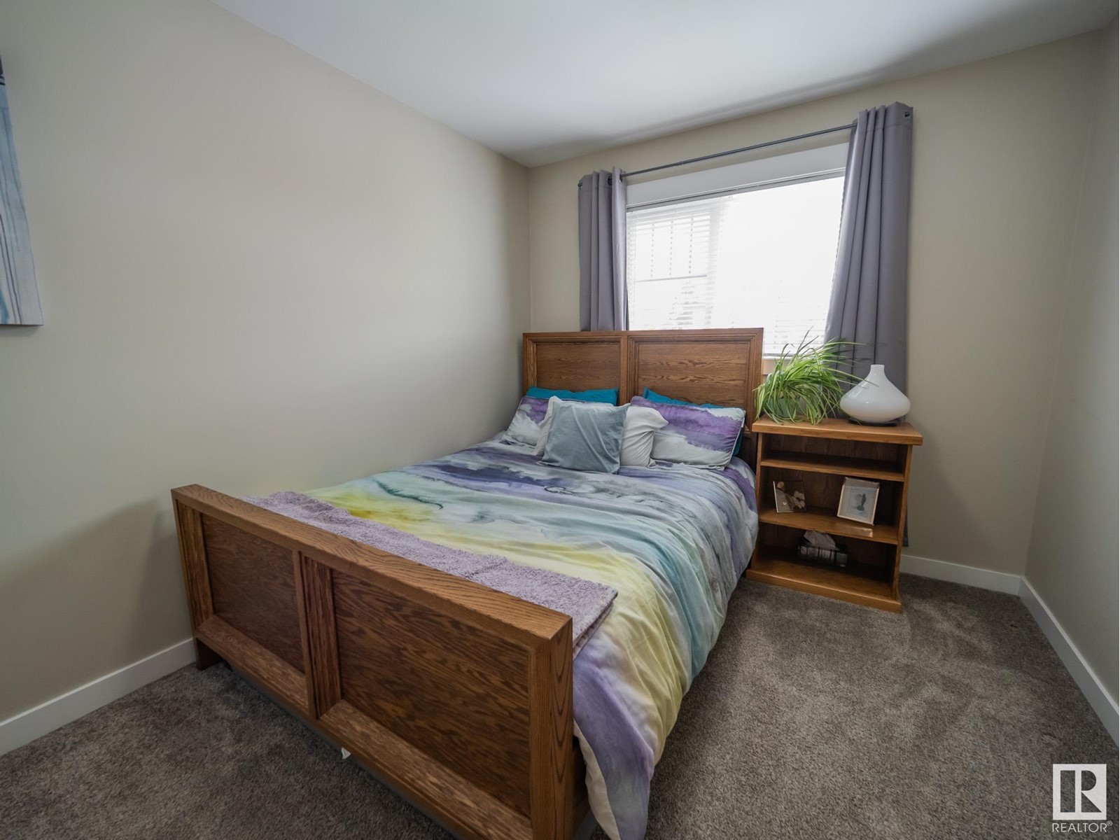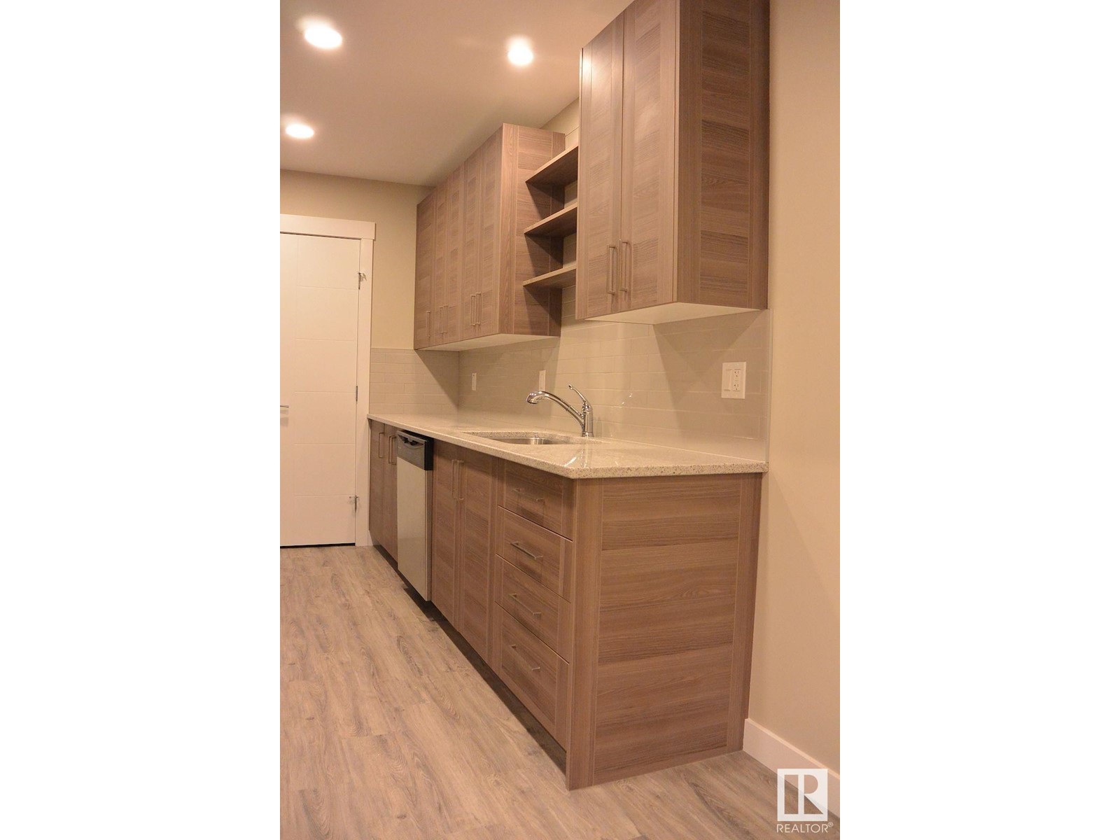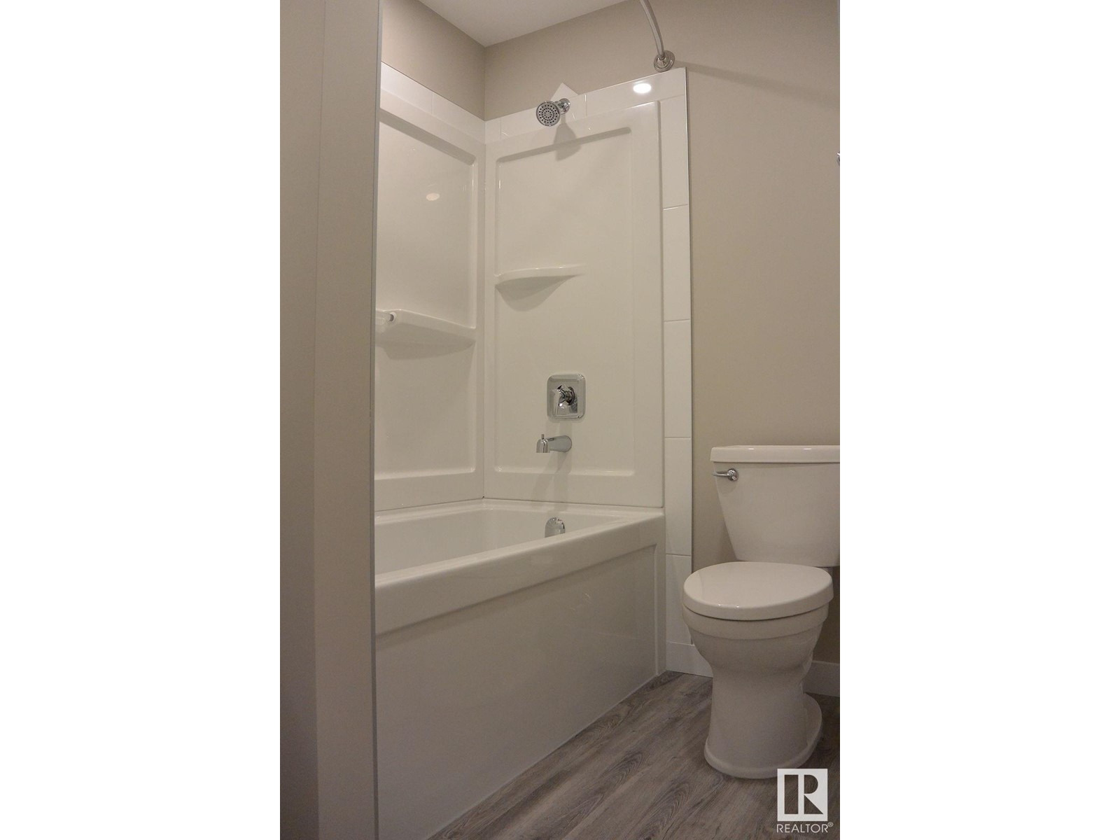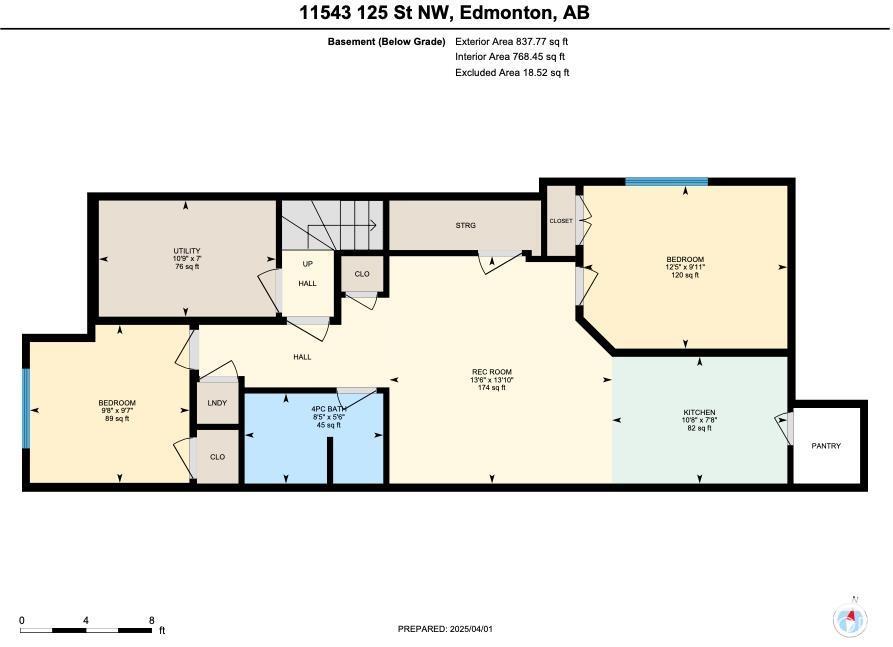11543 125 St Nw Edmonton, Alberta T5M 0N3
$550,000
Welcome to Inglewood and this updated 1835sqft Half duplex. Entering the home you are greeted by a large front foyer and library/den or flex space. The open concept continues to the kitchen complete with granite countertops, large island, S/S appliance with gas stove, and corner pantry. The adjoining living room is so bright with massive east facing windows and a cozy corner fireplace. The main floor is completed with back mudroom area and 2pc powder room. Upstairs you will find a huge master bedroom with large walk-in closet, and spacious 5 pc ensuite. There is also 2 more bedrooms, 4pc main bath, and convenient upstairs laundry. The basement has been fully finished with a fully legal 2 bedroom basement suite with beautiful kitchen, 4pc bath and laundry. Outside enjoy the raised deck, lower patio and the ever changing beautiful gardens. This is one home not to be missed! (id:46923)
Property Details
| MLS® Number | E4428824 |
| Property Type | Single Family |
| Neigbourhood | Inglewood (Edmonton) |
| Amenities Near By | Park, Playground, Public Transit, Schools, Shopping |
| Features | Flat Site, Lane, No Smoking Home |
| Structure | Deck, Patio(s) |
| View Type | City View |
Building
| Bathroom Total | 4 |
| Bedrooms Total | 5 |
| Amenities | Ceiling - 9ft, Vinyl Windows |
| Appliances | Dishwasher, Garage Door Opener, Microwave Range Hood Combo, Stove, Gas Stove(s), Window Coverings, Dryer, Refrigerator, Two Washers |
| Basement Development | Finished |
| Basement Features | Suite |
| Basement Type | Full (finished) |
| Constructed Date | 2015 |
| Construction Style Attachment | Semi-detached |
| Cooling Type | Central Air Conditioning |
| Fire Protection | Smoke Detectors |
| Fireplace Fuel | Gas |
| Fireplace Present | Yes |
| Fireplace Type | Unknown |
| Half Bath Total | 1 |
| Heating Type | Forced Air |
| Stories Total | 2 |
| Size Interior | 1,848 Ft2 |
| Type | Duplex |
Parking
| Detached Garage |
Land
| Acreage | No |
| Fence Type | Fence |
| Land Amenities | Park, Playground, Public Transit, Schools, Shopping |
| Size Irregular | 347.87 |
| Size Total | 347.87 M2 |
| Size Total Text | 347.87 M2 |
Rooms
| Level | Type | Length | Width | Dimensions |
|---|---|---|---|---|
| Basement | Family Room | 13'10 x 13'6 | ||
| Basement | Bedroom 4 | 12'5 x 9'11 | ||
| Basement | Bedroom 5 | 9'8 x 9'7 | ||
| Main Level | Living Room | 15'8 x 13'2 | ||
| Main Level | Dining Room | 10'1 x 8'10 | ||
| Main Level | Kitchen | 14'5 x 10'1 | ||
| Main Level | Bonus Room | 13' x 9'10 | ||
| Upper Level | Primary Bedroom | 18'5 x 12'5 | ||
| Upper Level | Bedroom 2 | 11'10 x 9'4 | ||
| Upper Level | Bedroom 3 | 11'9 x 9'3 |
https://www.realtor.ca/real-estate/28115951/11543-125-st-nw-edmonton-inglewood-edmonton
Contact Us
Contact us for more information

Kristopher J. Heuven
Associate
(780) 444-8017
www.kristopherjheuven.com/
www.facebook.com/KristopherJHeuven/
201-6650 177 St Nw
Edmonton, Alberta T5T 4J5
(780) 483-4848
(780) 444-8017
























