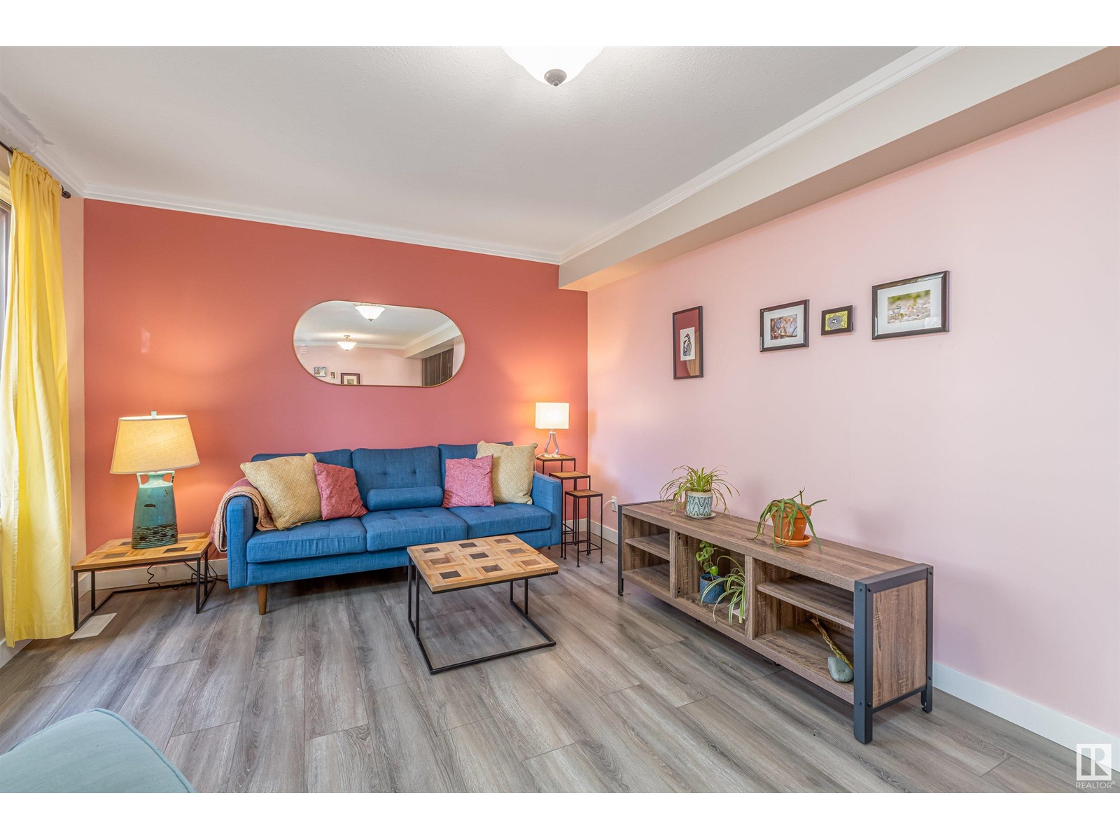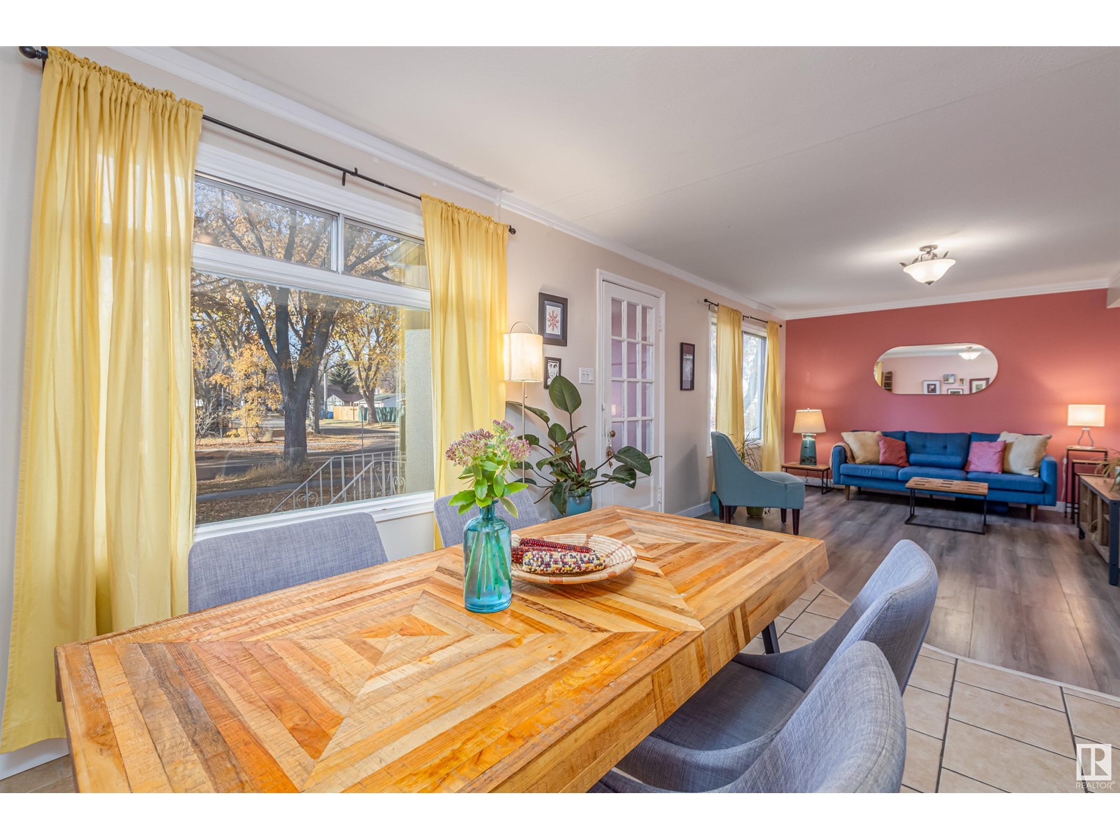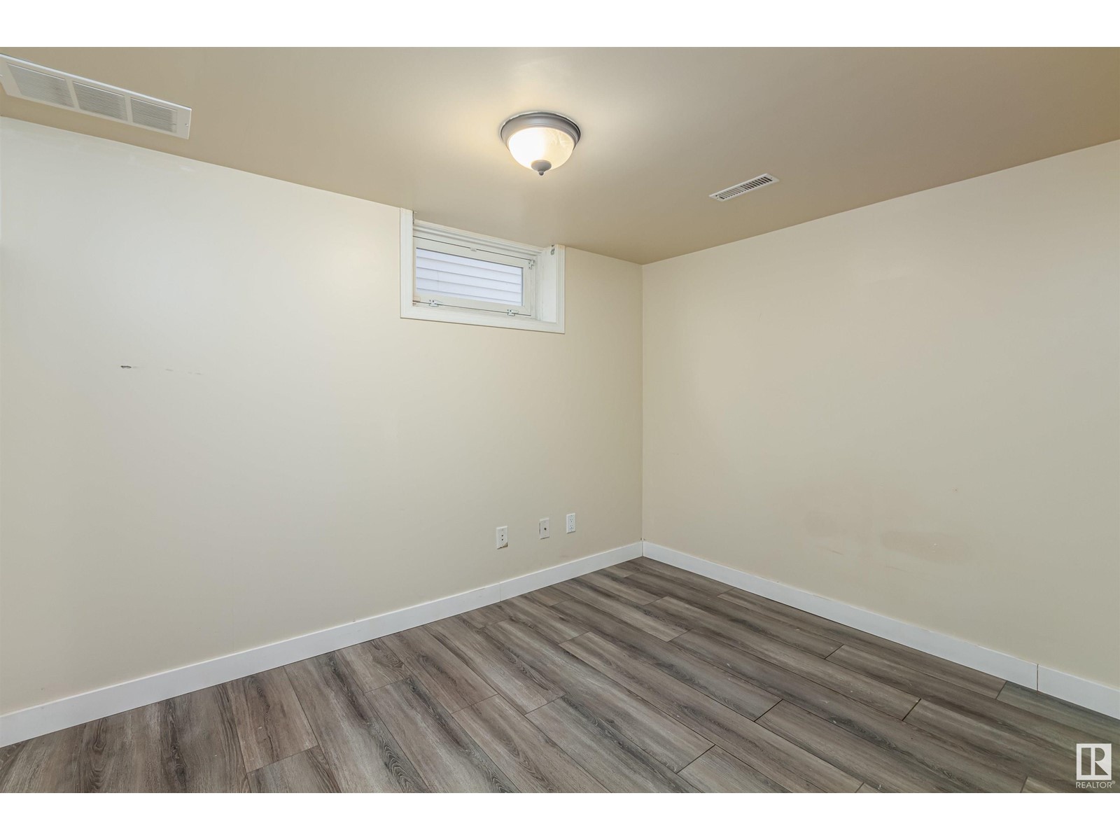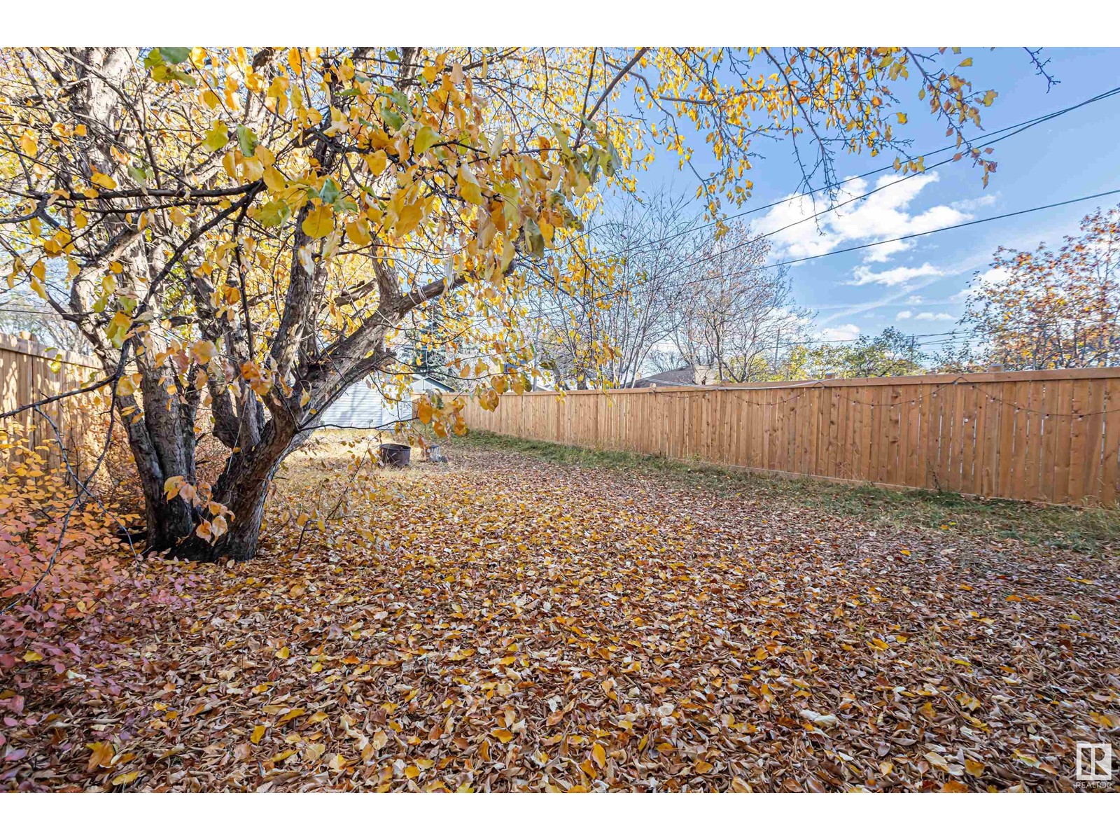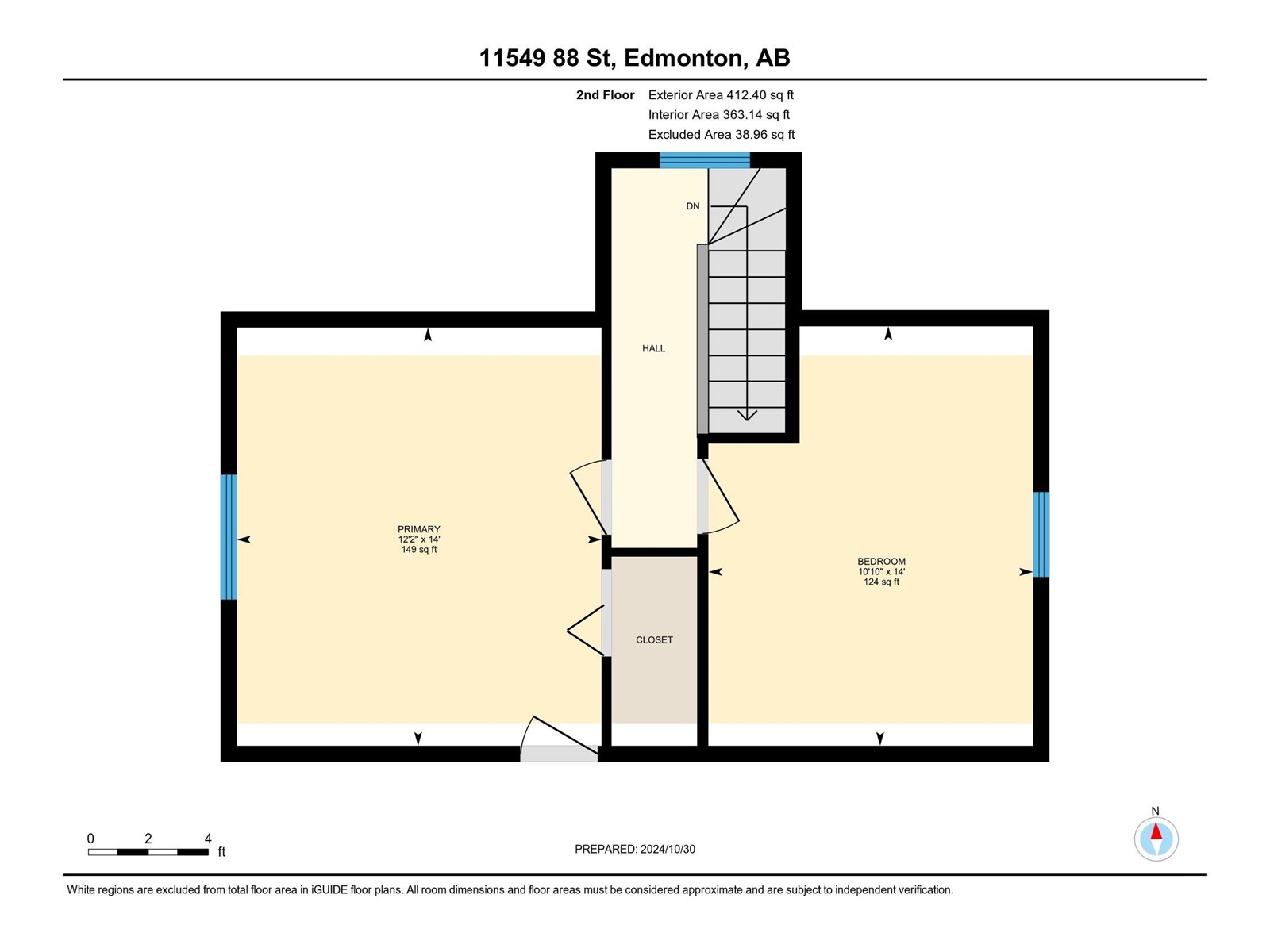11549 88 St Nw Edmonton, Alberta T5B 3R2
$329,900
This updated Parkdale gem on a HUGE CORNER LOT (33ft x 165ft) with BRAND NEW DOUBLE GARAGE & 6' FENCE (2021), and many updates throughout is move-in ready and absolutely irresistible! Step into the trendy main floor and enjoy a spacious kitchen with plenty of cabinetry, updated appliances and countertop seating, opening up to the dining/living area. A bedroom and an updated 4-piece bath complete this floor. Upstairs, enjoy two more large sunny bedrooms boasting new windows and each one with a lovely view. The fully finished basement with a separate entrance (suite potential!) offers a rec room, 4th bedroom, 3-piece bath, and laundry/storage. Step into the expansive backyard, perfect for outdoor living and surrounded by beautiful mature trees on this charming street. With easy access to downtown, NAIT and the Royal Alex- this property is great as a home, rental property, or development project. Don't miss out! (id:46923)
Property Details
| MLS® Number | E4412303 |
| Property Type | Single Family |
| Neigbourhood | Parkdale (Edmonton) |
| AmenitiesNearBy | Golf Course, Playground, Public Transit, Schools, Shopping |
| Features | Corner Site, See Remarks, Lane |
| ParkingSpaceTotal | 1 |
Building
| BathroomTotal | 2 |
| BedroomsTotal | 4 |
| Appliances | Dishwasher, Dryer, Garage Door Opener Remote(s), Garage Door Opener, Microwave Range Hood Combo, Refrigerator, Stove, Washer, Window Coverings |
| BasementDevelopment | Finished |
| BasementType | Full (finished) |
| ConstructedDate | 1946 |
| ConstructionStyleAttachment | Detached |
| HeatingType | Forced Air |
| StoriesTotal | 2 |
| SizeInterior | 1043.7764 Sqft |
| Type | House |
Parking
| Detached Garage |
Land
| Acreage | No |
| FenceType | Fence |
| LandAmenities | Golf Course, Playground, Public Transit, Schools, Shopping |
| SizeIrregular | 505.38 |
| SizeTotal | 505.38 M2 |
| SizeTotalText | 505.38 M2 |
Rooms
| Level | Type | Length | Width | Dimensions |
|---|---|---|---|---|
| Basement | Bedroom 4 | 3.25 m | 3.25 m x Measurements not available | |
| Basement | Laundry Room | 3.85 m | 2.24 m | 3.85 m x 2.24 m |
| Basement | Recreation Room | 7.05 m | 7.05 m x Measurements not available | |
| Main Level | Living Room | 3.44 m | 3.44 m x Measurements not available | |
| Main Level | Dining Room | 2.89 m | 2.89 m x Measurements not available | |
| Main Level | Kitchen | 4.6 m | 4.6 m x Measurements not available | |
| Main Level | Bedroom 3 | 3.93 m | 3.93 m x Measurements not available | |
| Upper Level | Primary Bedroom | 4.26 m | 4.26 m x Measurements not available | |
| Upper Level | Bedroom 2 | 4.27 m | 4.27 m x Measurements not available |
https://www.realtor.ca/real-estate/27604098/11549-88-st-nw-edmonton-parkdale-edmonton
Interested?
Contact us for more information
Erin R. Sneazwell
Associate
201-10555 172 St Nw
Edmonton, Alberta T5S 1P1






