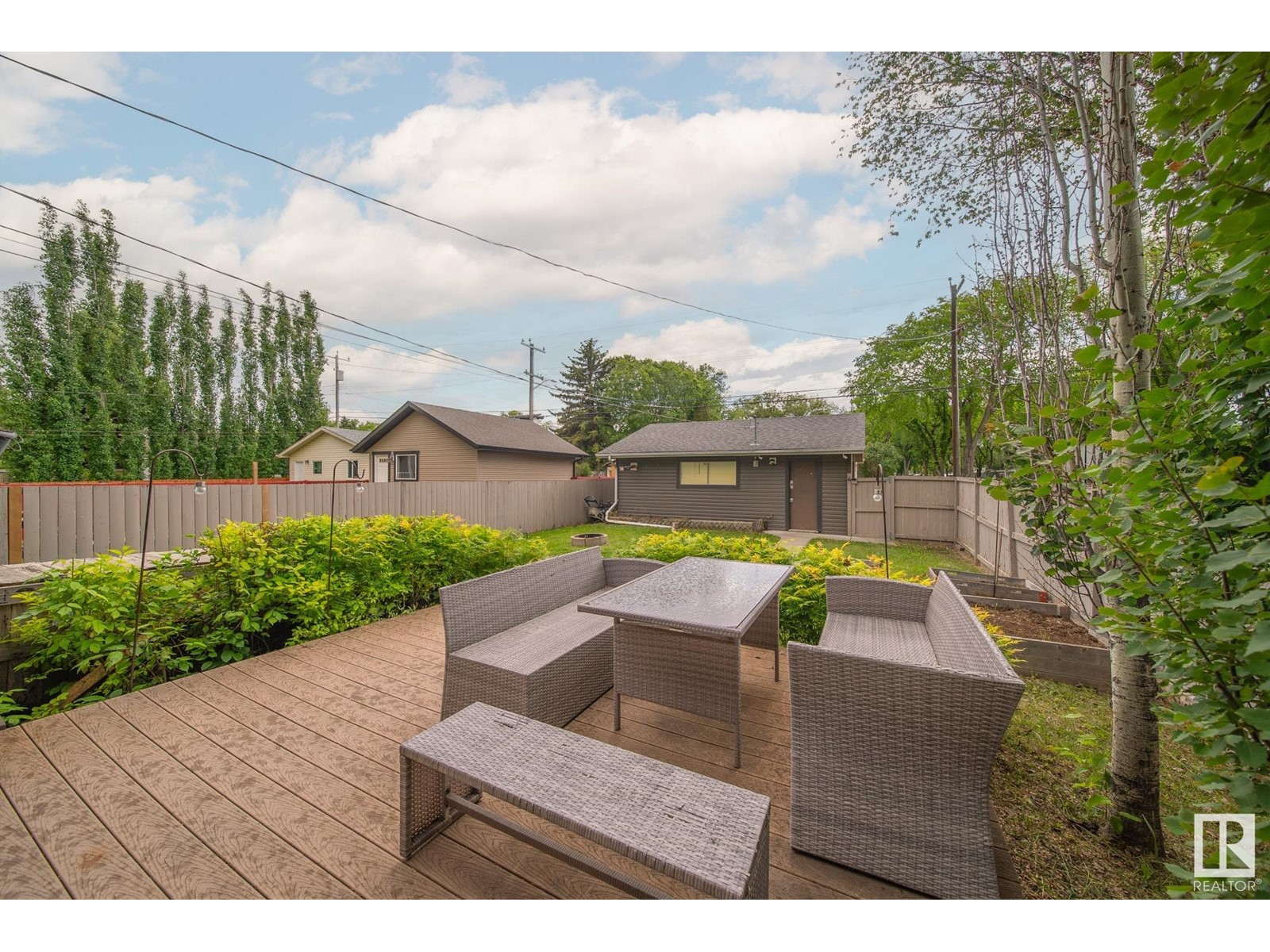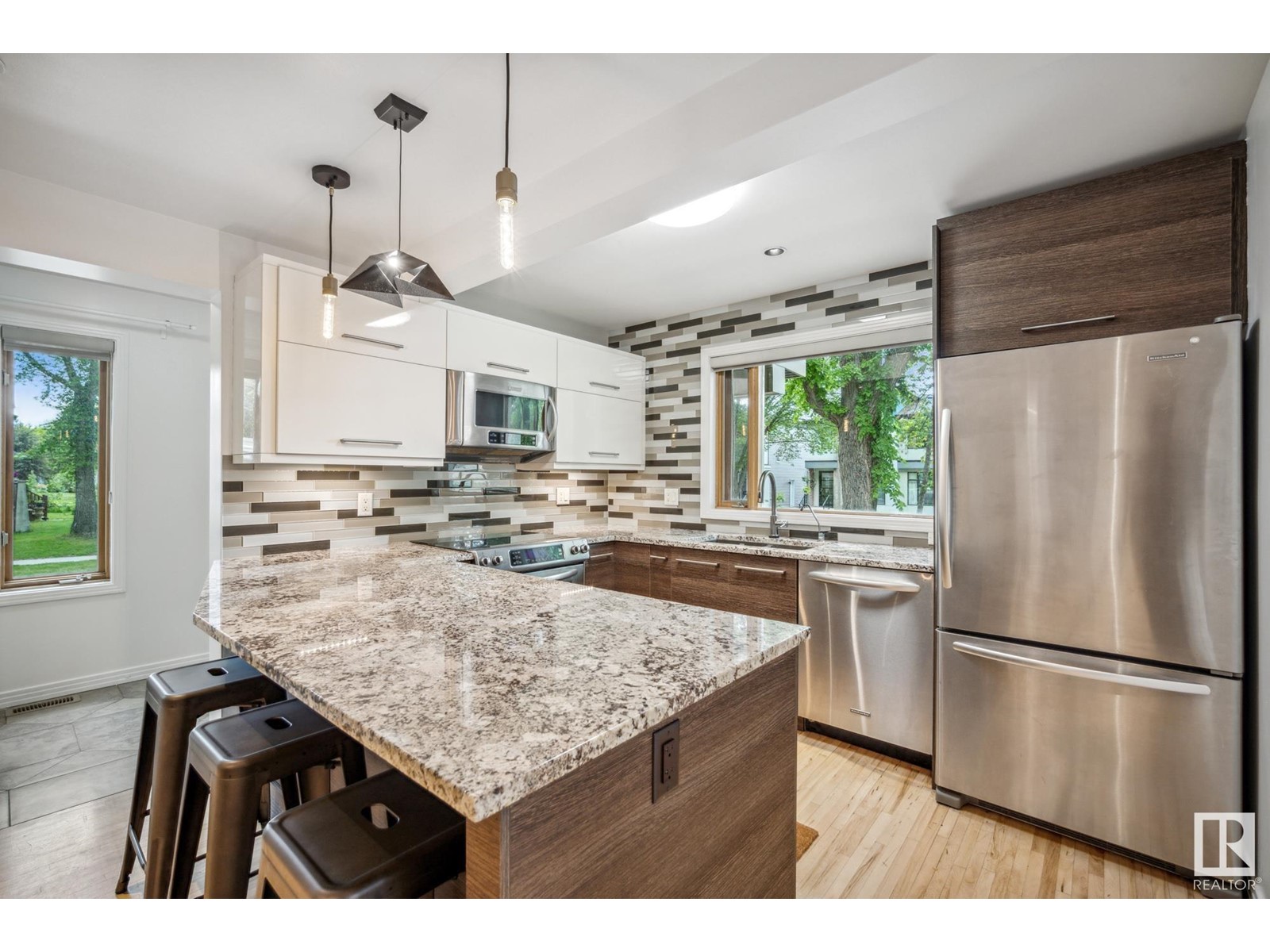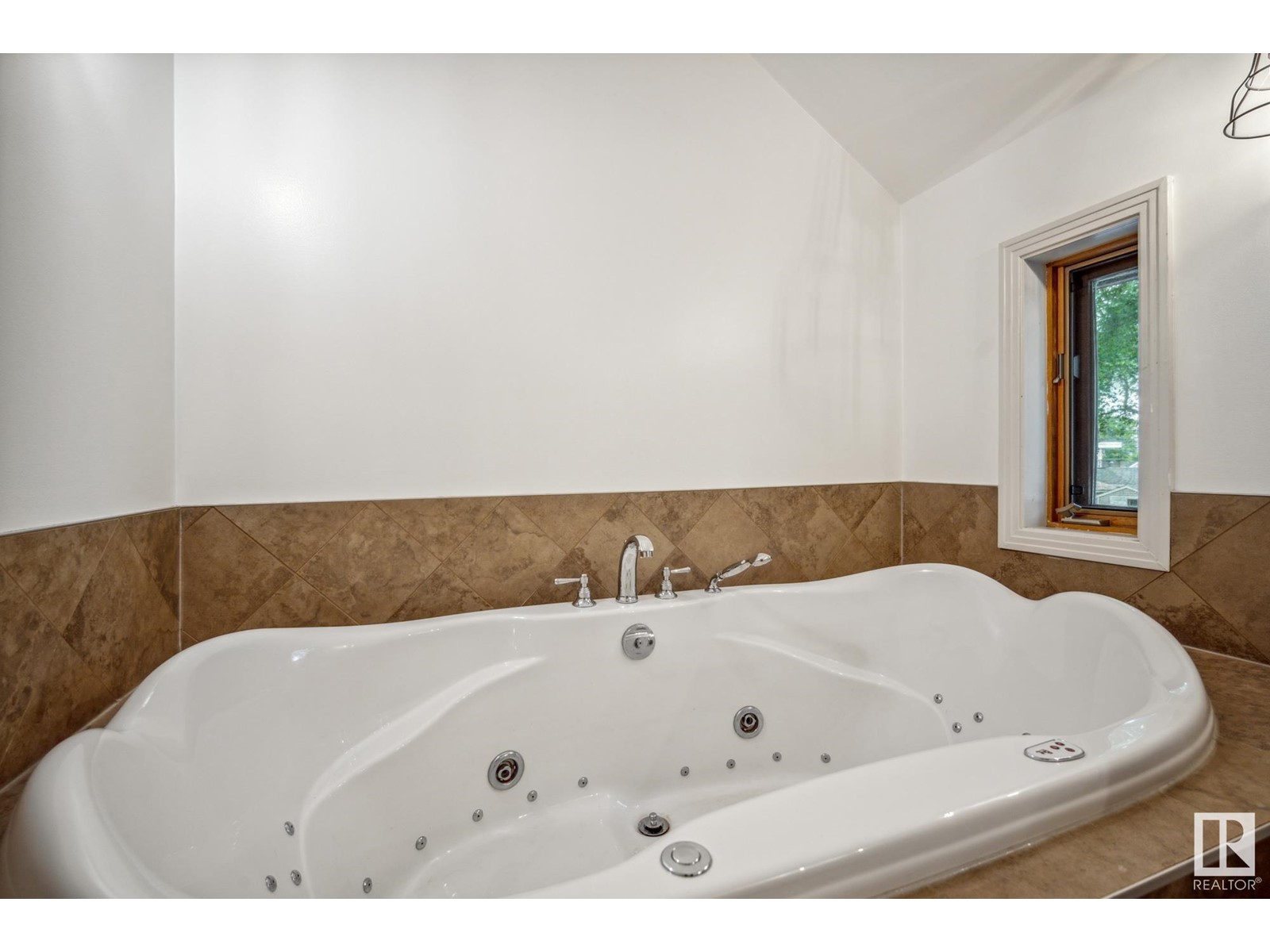11550 122 Street Nw Edmonton, Alberta T5M 0C1
$550,000
Experience Inglewood's charm! Explore the historic neighbourhood, stroll the tree-lined streets or hop on the beautiful bike path for quick & easy access to downtown. Close to trendy cafs, restaurants, breweries, and more! This unique two-story home on a SPACIOUS CORNER LOT offers top-grade finishes, including maple hardwood floors, upgraded granite and Cabico cabinets in the kitchen, stainless steel appliances, reverse osmosis water system, built-in stereo, and A/C. The main floor features two bedrooms - one can be used as an office with private back entrance. Upstairs greets you with VAULTED CEILINGS, a primary retreat with 4-piece ensuite and walk-in-closet, a cozy living room w/ wood-burning fireplace, and access to the upper east-facing deck. Outside enjoy the WEST-FACING backyard with a 2-tier Trex deck, DOUBLE DETACHED HEATED GARAGE, and so much more! (id:46923)
Property Details
| MLS® Number | E4402760 |
| Property Type | Single Family |
| Neigbourhood | Inglewood (Edmonton) |
| Features | Corner Site, Lane, Skylight |
| ParkingSpaceTotal | 4 |
| Structure | Deck |
Building
| BathroomTotal | 3 |
| BedroomsTotal | 3 |
| Appliances | Dishwasher, Dryer, Fan, Garage Door Opener Remote(s), Garage Door Opener, Microwave Range Hood Combo, Refrigerator, Stove, Washer, Water Softener, Window Coverings |
| BasementDevelopment | Finished |
| BasementType | Full (finished) |
| CeilingType | Open, Vaulted |
| ConstructedDate | 1994 |
| ConstructionStyleAttachment | Detached |
| CoolingType | Central Air Conditioning |
| FireplaceFuel | Wood |
| FireplacePresent | Yes |
| FireplaceType | Unknown |
| HalfBathTotal | 1 |
| HeatingType | Forced Air |
| StoriesTotal | 2 |
| SizeInterior | 1602.2081 Sqft |
| Type | House |
Parking
| Detached Garage | |
| Heated Garage | |
| Parking Pad |
Land
| Acreage | No |
| FenceType | Fence |
Rooms
| Level | Type | Length | Width | Dimensions |
|---|---|---|---|---|
| Basement | Recreation Room | 5 m | 4.6 m | 5 m x 4.6 m |
| Main Level | Dining Room | 4.2 m | 3 m | 4.2 m x 3 m |
| Main Level | Kitchen | 3.2 m | 2.8 m | 3.2 m x 2.8 m |
| Main Level | Bedroom 2 | 3.1 m | 3 m | 3.1 m x 3 m |
| Main Level | Bedroom 3 | 3.1 m | 3 m | 3.1 m x 3 m |
| Upper Level | Living Room | 5.3 m | 4.9 m | 5.3 m x 4.9 m |
| Upper Level | Primary Bedroom | 4.3 m | 4.2 m | 4.3 m x 4.2 m |
https://www.realtor.ca/real-estate/27310312/11550-122-street-nw-edmonton-inglewood-edmonton
Interested?
Contact us for more information
Shannon Breen
Associate
425-450 Ordze Rd
Sherwood Park, Alberta T8B 0C5
Marc Lachance
Associate
425-450 Ordze Rd
Sherwood Park, Alberta T8B 0C5













































