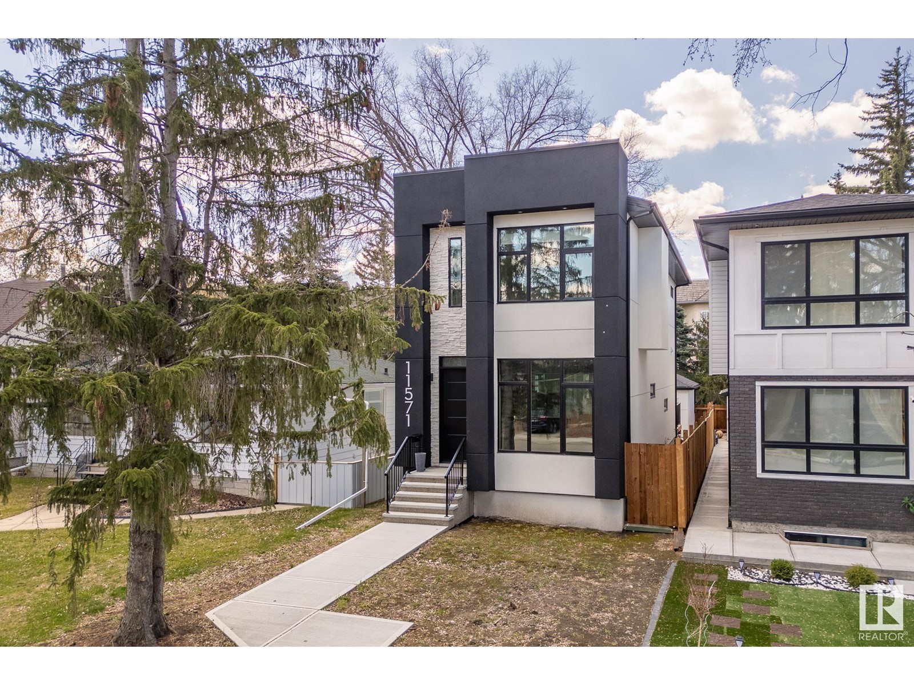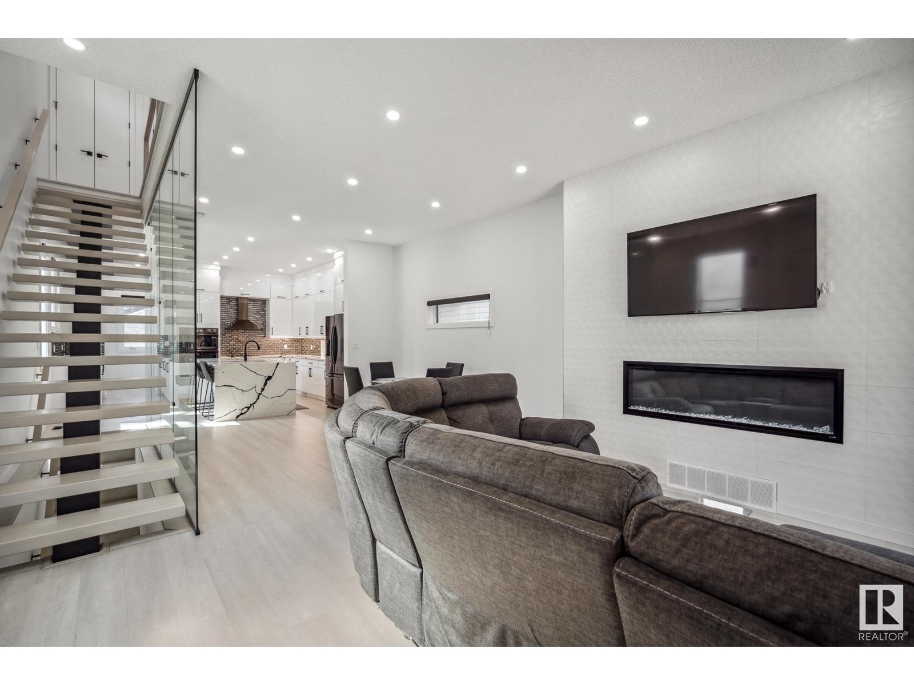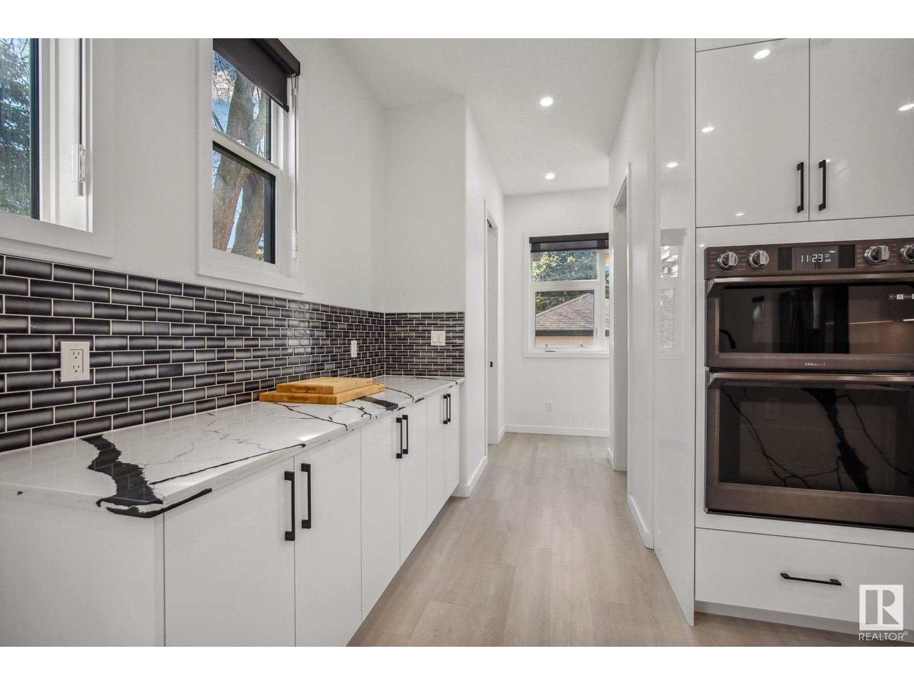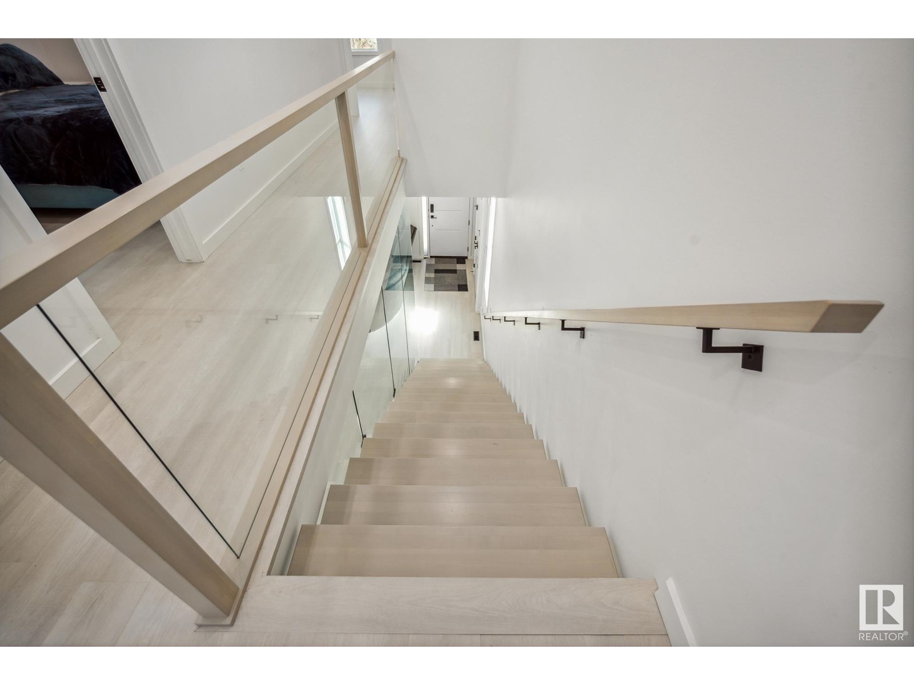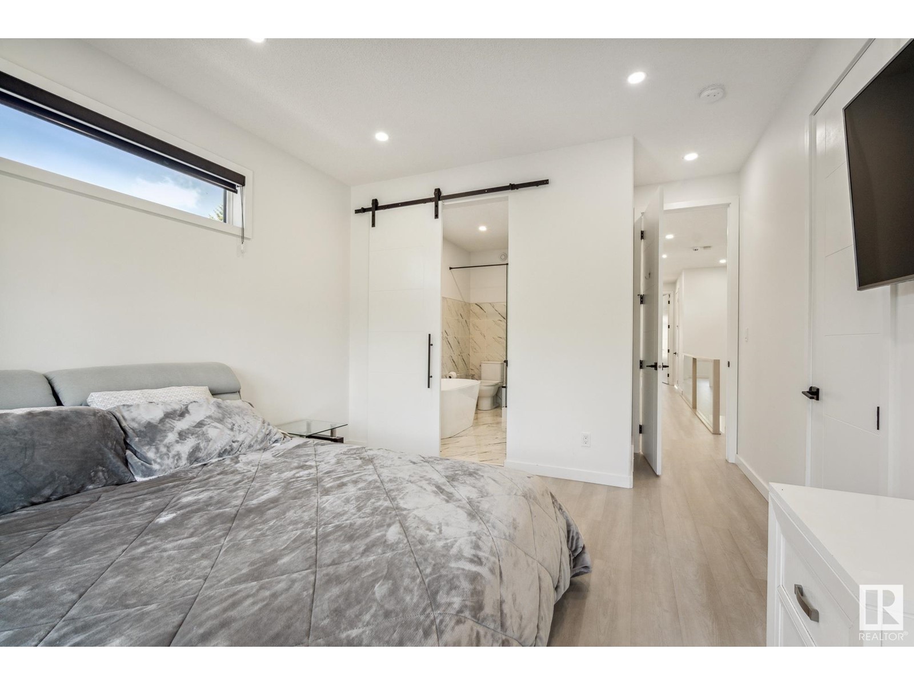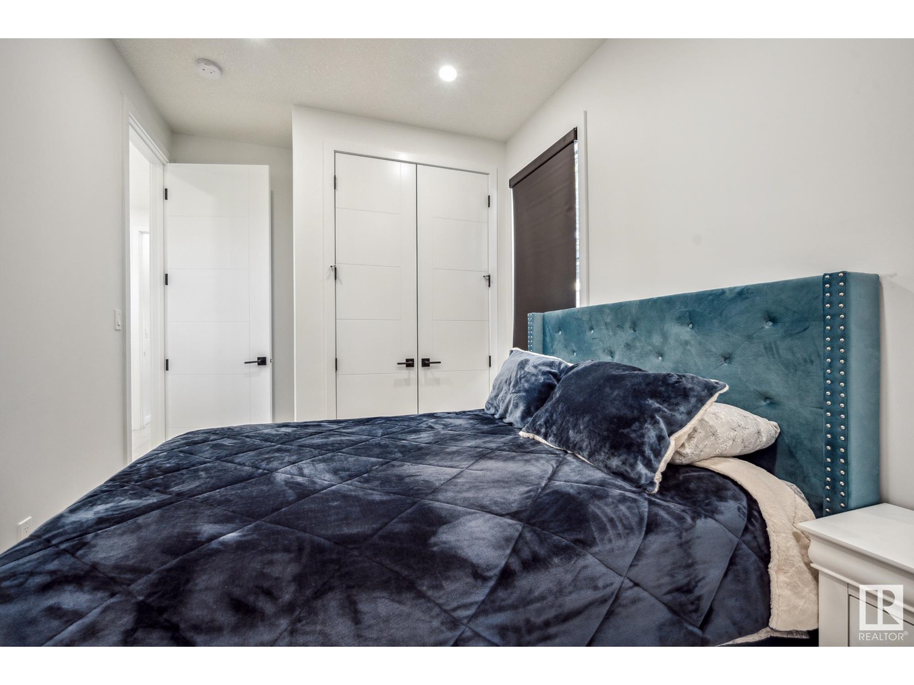11571 80 Av Nw Edmonton, Alberta T6E 4E2
$899,900
Welcome home to this stunning home in the sought after neighbourhood of BELGRAVIA! The location of this home cannot be beat as you are only blocks away from the River Valley, Cross Cancer, UofA, & much more! This home has 10ft ceilings throughout, along with the all floors being finished with LUXURY VINYL PLANK FLOORING! The main floor is home to an open concept living/dining/kitchen which is flooded with natural light from the oversized windows! Now the kitchen is a chefs dream with CEILING HIGH CABINETS, WATERFALL QUARTZ COUNTERTOPS on the already spacious island, DARK STAINLESS STEEL APPLIANCES, & lots of storage space! Upstairs you will find the PRIMARY retreat, with the quartz countertops carried through the 5pc ENSUITE, which is complete with a WALK IN CLOSET! To finish off this level you will find upstairs LAUNDRY, along with the 2nd & 3rd bedrooms which connect through a 4pc JACK & JILL BATHROOM! The basement is FULLY FINISHED with a 4th bedroom, WET BAR, 4pc bath, & a large rec room! (id:46923)
Property Details
| MLS® Number | E4400741 |
| Property Type | Single Family |
| Neigbourhood | Belgravia |
| AmenitiesNearBy | Golf Course, Playground, Schools, Shopping |
| Features | See Remarks, Flat Site, Lane, Wet Bar, Closet Organizers, No Animal Home, No Smoking Home, Level |
| ParkingSpaceTotal | 3 |
| Structure | Deck |
Building
| BathroomTotal | 4 |
| BedroomsTotal | 4 |
| Amenities | Ceiling - 10ft, Vinyl Windows |
| Appliances | Dishwasher, Garage Door Opener Remote(s), Garage Door Opener, Hood Fan, Oven - Built-in, Microwave, Refrigerator, Stove, Washer, Window Coverings |
| BasementDevelopment | Finished |
| BasementType | Full (finished) |
| ConstructedDate | 2021 |
| ConstructionStyleAttachment | Detached |
| CoolingType | Central Air Conditioning |
| FireplaceFuel | Electric |
| FireplacePresent | Yes |
| FireplaceType | Insert |
| HalfBathTotal | 1 |
| HeatingType | Forced Air |
| StoriesTotal | 2 |
| SizeInterior | 1815.764 Sqft |
| Type | House |
Parking
| Detached Garage |
Land
| Acreage | No |
| LandAmenities | Golf Course, Playground, Schools, Shopping |
Rooms
| Level | Type | Length | Width | Dimensions |
|---|---|---|---|---|
| Basement | Bedroom 4 | 3.1 m | 3 m | 3.1 m x 3 m |
| Basement | Recreation Room | 8.6 m | 3.4 m | 8.6 m x 3.4 m |
| Main Level | Living Room | 4.4 m | 4.2 m | 4.4 m x 4.2 m |
| Main Level | Dining Room | 3.9 m | 3.7 m | 3.9 m x 3.7 m |
| Main Level | Kitchen | 4.8 m | 4.7 m | 4.8 m x 4.7 m |
| Upper Level | Primary Bedroom | 3.8 m | 3.6 m | 3.8 m x 3.6 m |
| Upper Level | Bedroom 2 | 3.4 m | 2.7 m | 3.4 m x 2.7 m |
| Upper Level | Bedroom 3 | 3 m | 2.6 m | 3 m x 2.6 m |
| Upper Level | Laundry Room | 2.5 m | 1 m | 2.5 m x 1 m |
https://www.realtor.ca/real-estate/27258206/11571-80-av-nw-edmonton-belgravia
Interested?
Contact us for more information
Justin Stobbe
Associate
425-450 Ordze Rd
Sherwood Park, Alberta T8B 0C5
Trisha Zimmerling
Associate
425-450 Ordze Rd
Sherwood Park, Alberta T8B 0C5

