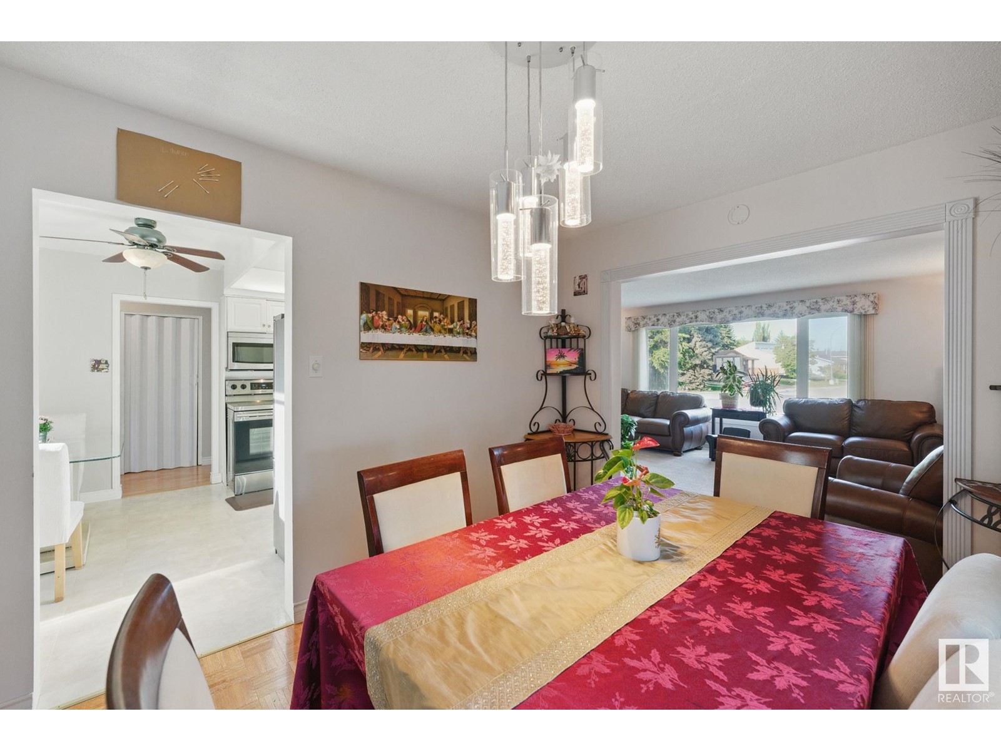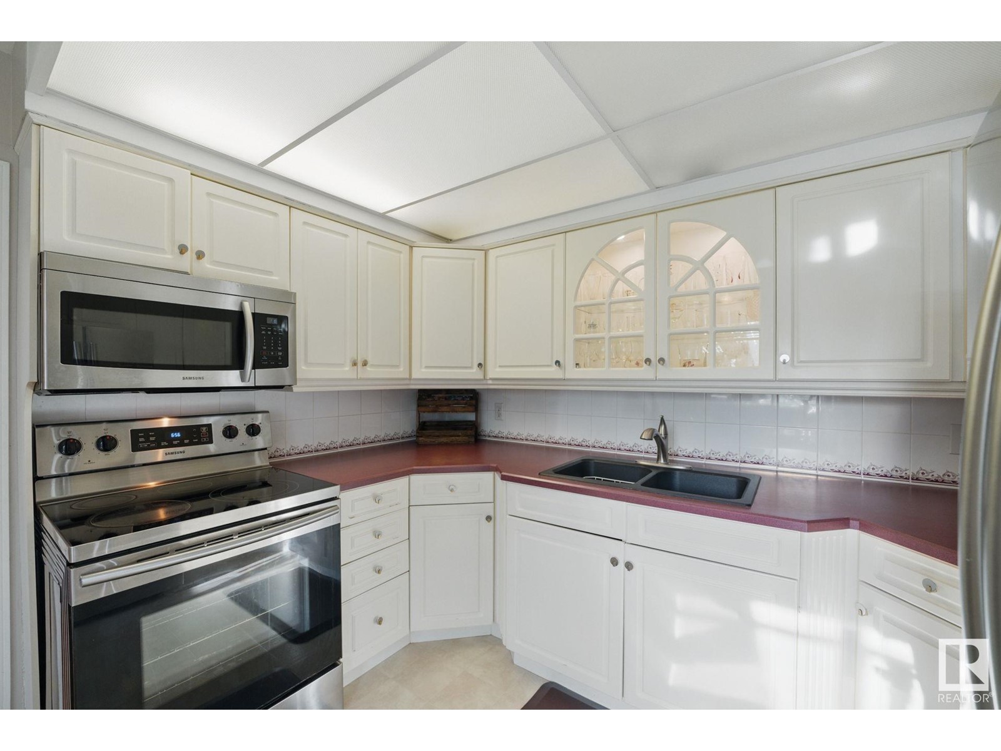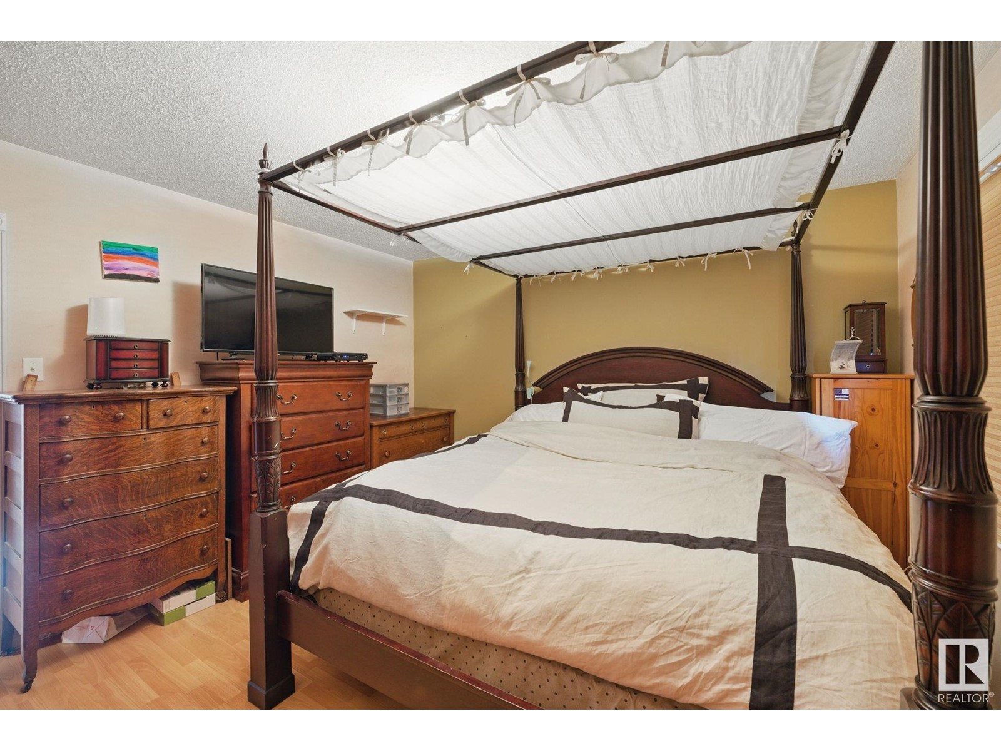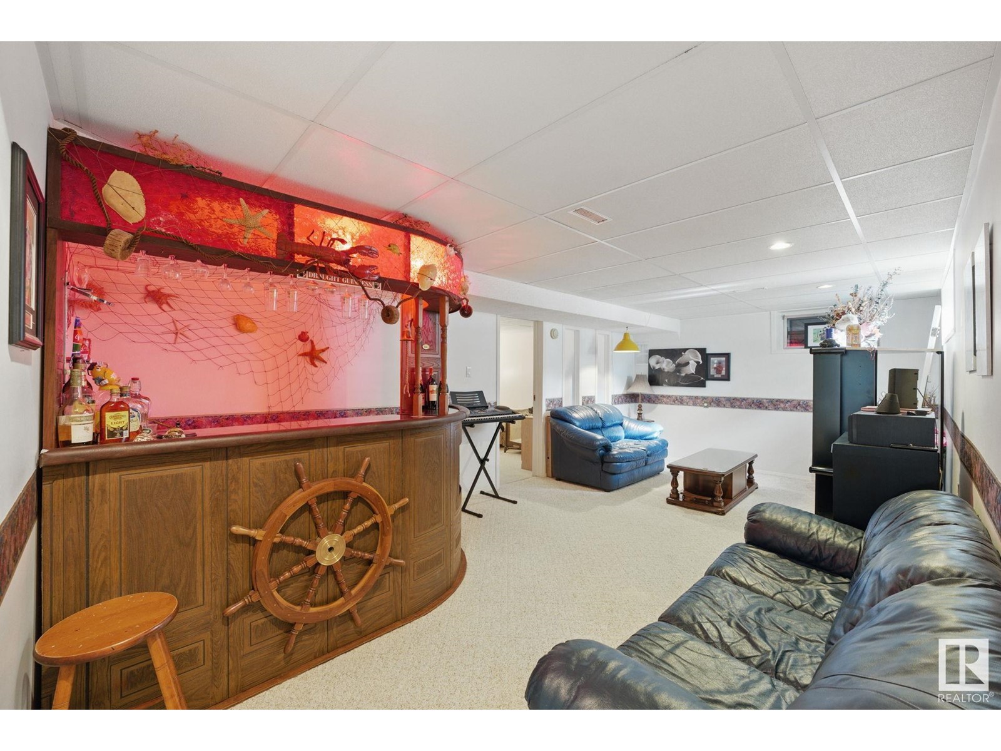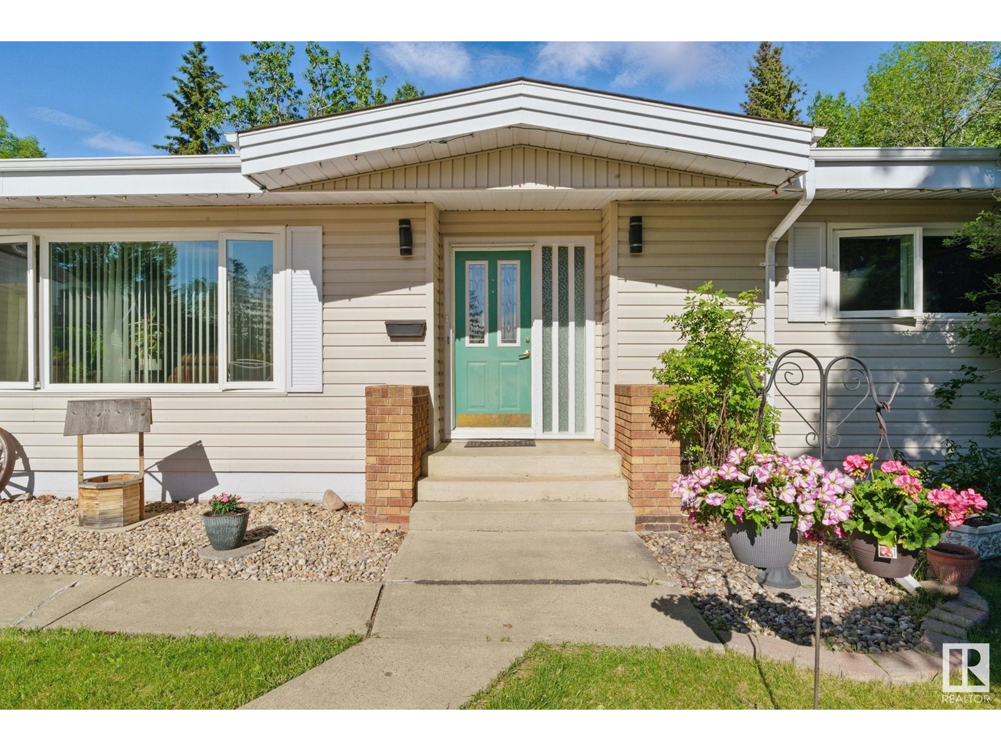1158 68 St Nw Edmonton, Alberta T6K 3K4
$469,000
Welcome to this custom bungalow featuring over 1,260 SqFt of above grade living space plus a beautifully finished basement, sitting on an incredible 1/3 acre lot with RV parking access! Enjoy numerous upgrades that have been thoughtfully updated over the years such as vinyl siding, PVC windows, newer washer (2023), new storage shed, hot water tank & furnace circuit board (2024) & 330 feet of 6' vinyl fence (2022). The main floor features a stone tile entry, a bright living room with gas fireplace, dining room with built-in china cabinet and an upgraded eat-in kitchen with Kitchencraft European cabinetry. You will also find 2 spacious bedrooms plus a home office, including a primary suite with laminate flooring & dual California Closets. The basement impresses complete with an English style bar in the family room, a large den, 3-piece bath & an exercise/storage area with flex space. The 1.5 car heated garage is fully insulated with a steel overhead door. A rare find with space, charm & upgrades throughout! (id:46923)
Open House
This property has open houses!
1:00 pm
Ends at:3:00 pm
Property Details
| MLS® Number | E4439112 |
| Property Type | Single Family |
| Neigbourhood | Menisa |
| Amenities Near By | Playground, Public Transit, Schools, Shopping |
| Features | Cul-de-sac, Treed, See Remarks |
Building
| Bathroom Total | 2 |
| Bedrooms Total | 2 |
| Appliances | Dryer, Garage Door Opener Remote(s), Garage Door Opener, Refrigerator, Storage Shed, Stove, Washer, Window Coverings |
| Architectural Style | Bungalow |
| Basement Development | Finished |
| Basement Type | Full (finished) |
| Constructed Date | 1965 |
| Construction Style Attachment | Detached |
| Heating Type | Forced Air |
| Stories Total | 1 |
| Size Interior | 1,272 Ft2 |
| Type | House |
Parking
| Heated Garage | |
| Oversize | |
| R V | |
| Attached Garage |
Land
| Acreage | No |
| Fence Type | Fence |
| Land Amenities | Playground, Public Transit, Schools, Shopping |
| Size Irregular | 1202.52 |
| Size Total | 1202.52 M2 |
| Size Total Text | 1202.52 M2 |
Rooms
| Level | Type | Length | Width | Dimensions |
|---|---|---|---|---|
| Basement | Family Room | 3.93 m | 6.44 m | 3.93 m x 6.44 m |
| Basement | Den | 3.7 m | 3.37 m | 3.7 m x 3.37 m |
| Basement | Recreation Room | 3.83 m | 8.48 m | 3.83 m x 8.48 m |
| Basement | Storage | 2.03 m | 2.05 m | 2.03 m x 2.05 m |
| Basement | Utility Room | 2.23 m | 2.32 m | 2.23 m x 2.32 m |
| Main Level | Living Room | 4.19 m | 5.86 m | 4.19 m x 5.86 m |
| Main Level | Dining Room | 3.86 m | 275 m | 3.86 m x 275 m |
| Main Level | Kitchen | 3.86 m | 3.21 m | 3.86 m x 3.21 m |
| Main Level | Primary Bedroom | 3.77 m | 3.76 m | 3.77 m x 3.76 m |
| Main Level | Bedroom 2 | 3.37 m | 3.7 m | 3.37 m x 3.7 m |
| Main Level | Office | 2.41 m | 1.88 m | 2.41 m x 1.88 m |
https://www.realtor.ca/real-estate/28384519/1158-68-st-nw-edmonton-menisa
Contact Us
Contact us for more information

Rachel S T Fung
Associate
(780) 450-6670
www.rachelfung.ca/
twitter.com/RealEstateRae
www.facebook.com/RealEstateRae/?ref=settings
www.linkedin.com/in/rachel-fung-3960334b/
4107 99 St Nw
Edmonton, Alberta T6E 3N4
(780) 450-6300
(780) 450-6670









