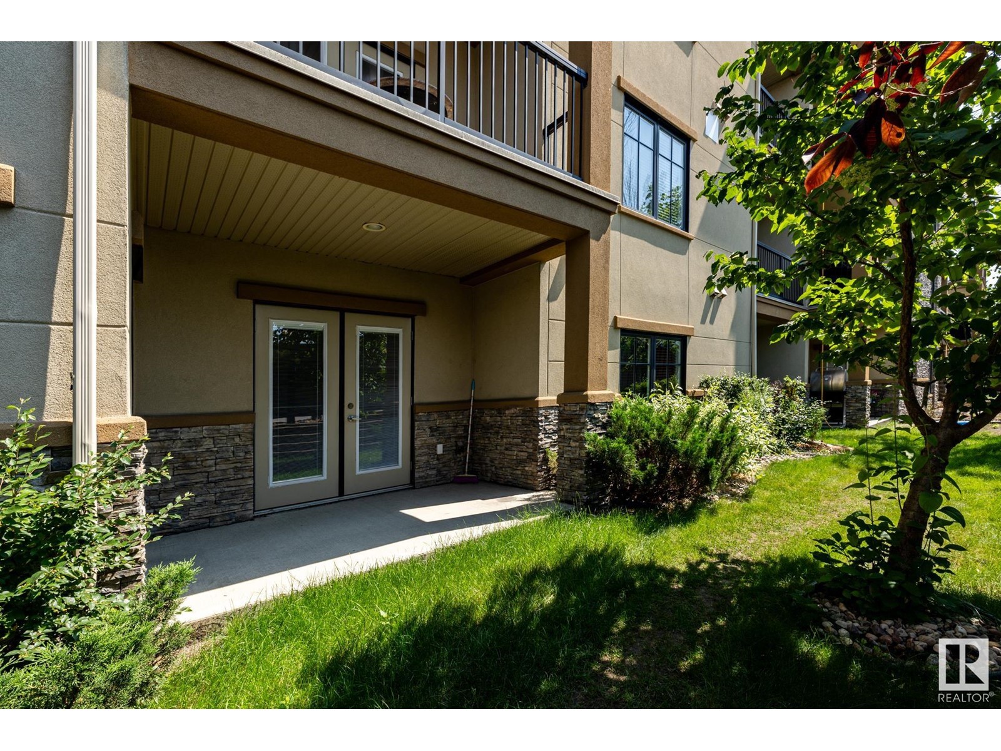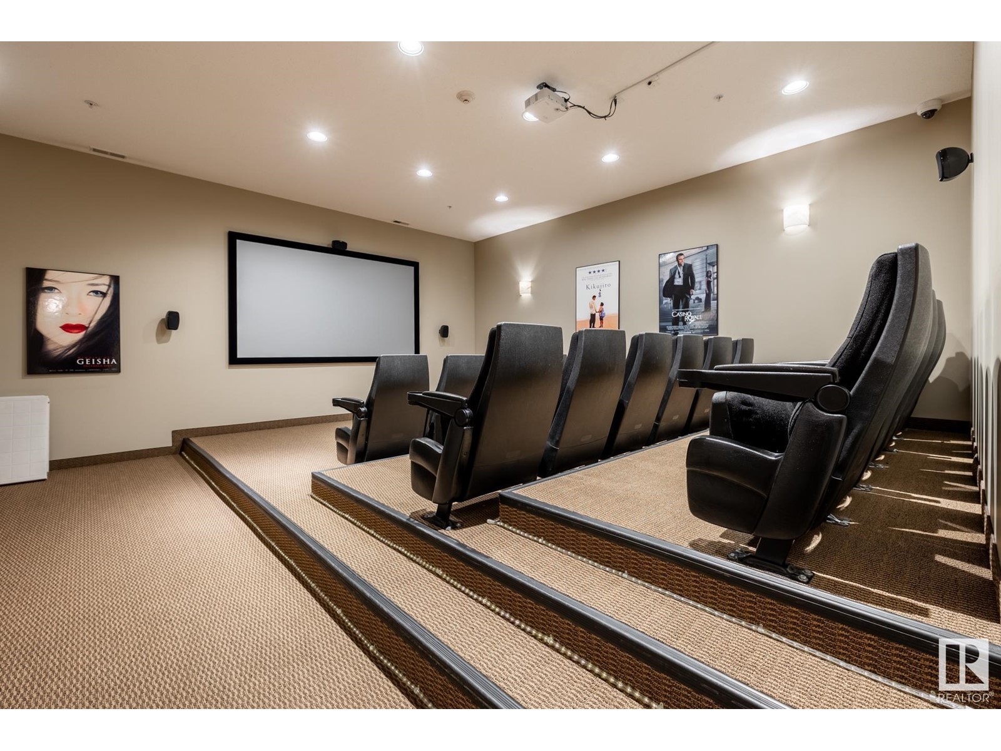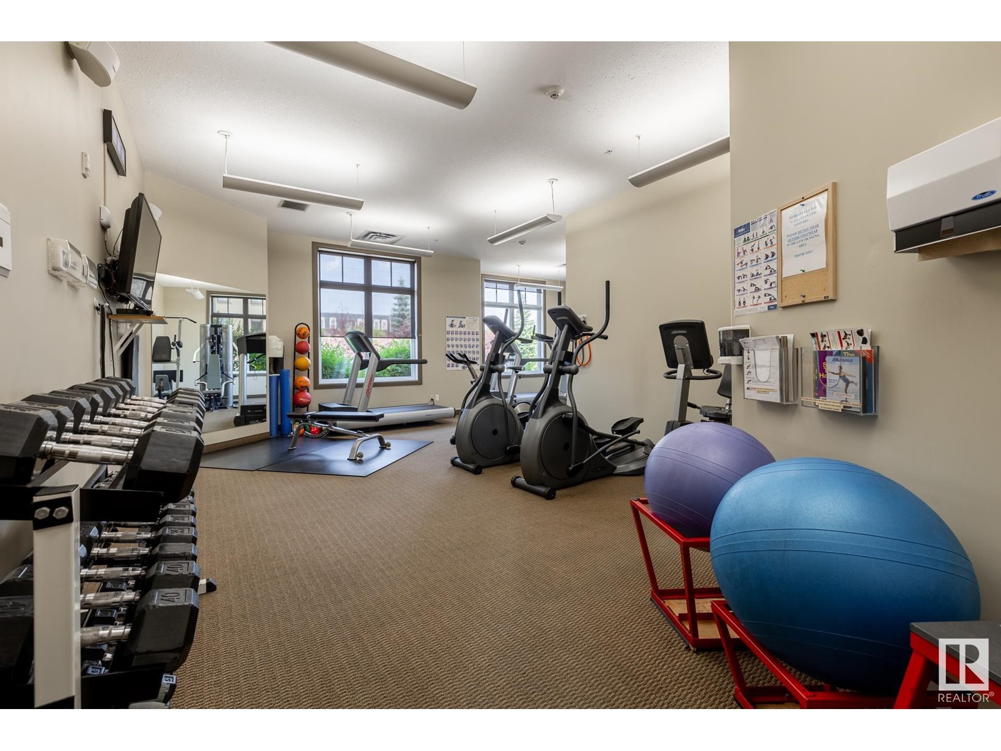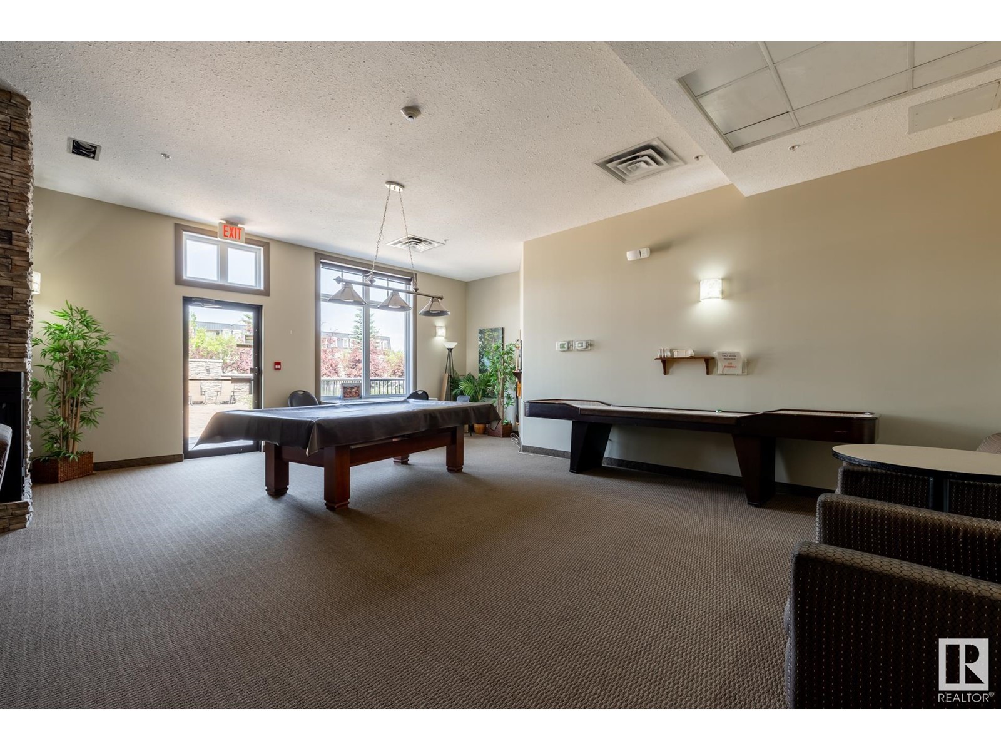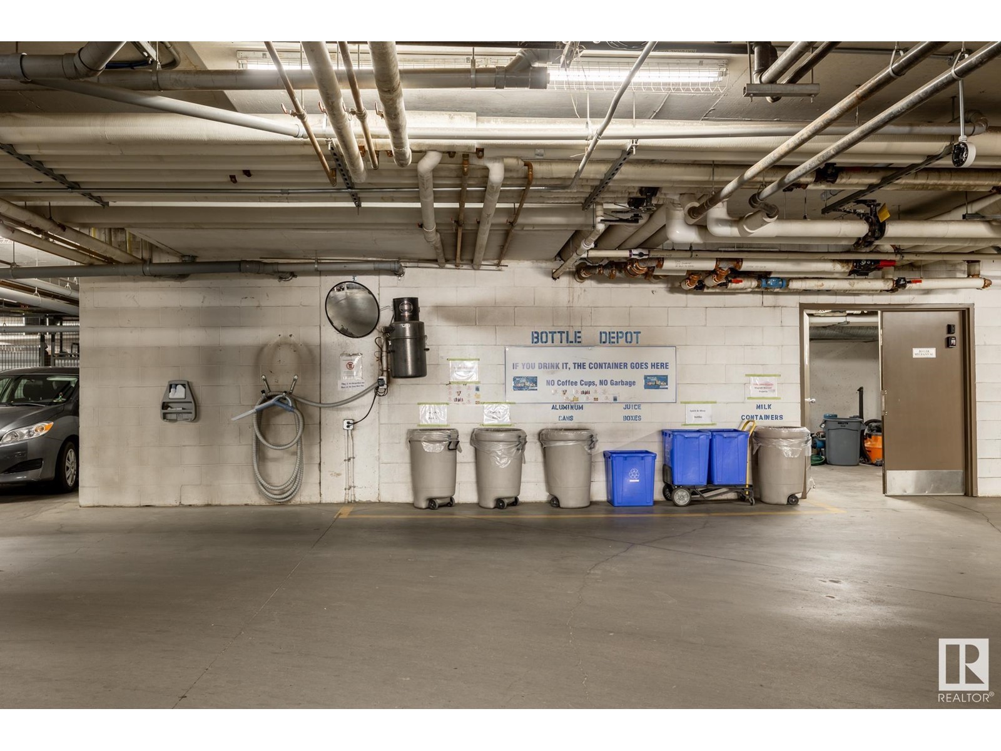#116 160 Magrath Rd Nw Edmonton, Alberta T6R 3T7
$319,900Maintenance, Caretaker, Exterior Maintenance, Heat, Insurance, Common Area Maintenance, Landscaping, Property Management, Other, See Remarks, Water
$703 Monthly
Maintenance, Caretaker, Exterior Maintenance, Heat, Insurance, Common Area Maintenance, Landscaping, Property Management, Other, See Remarks, Water
$703 MonthlyWelcome to this gorgeous main floor unit at Magrath Mansion, offering almost 1200 sq.ft, with 2 large bedrooms + den and 2 baths. The primary suite is complete with a large walk-in closet,and a jacuzzi tub. Magrath Mansion is an adult living complex (18+) with CONCRETE & STEEL CONSTRUCTION, offering close proximity to shopping &transportation. This beautiful condo offers an open design with a large U-shaped kitchen & plenty of cupboard space, complete with NEWER STAINLESS STEEL APPLIANCES, NEW VINYL PLAN FLOORING in the living room & bedrooms & NEW PAINT THROUGOUT. If you're looking for adult living, this one is a MSUT SEE. Enjoy your morning coffee on your private west facing patio, or take in one of the many amenities offered in the building, including a RECREATION/GAMES ROOM, LIBRARY, EXERCISE ROOM, SAUNA, WHIRLPOOL, STEAM ROOM, THEATRE ROOM & MORE. Other features include , AIR CONDITIONING, 1 TITLED UNDERGROUND STALL W/STORAGE CAGE, PLENTY OF VISITOR PARKING & more. You're going to love your new home! (id:46923)
Property Details
| MLS® Number | E4397565 |
| Property Type | Single Family |
| Neigbourhood | Magrath Heights |
| Features | See Remarks, Exterior Walls- 2x6", No Animal Home, No Smoking Home |
| Structure | Patio(s) |
Building
| BathroomTotal | 2 |
| BedroomsTotal | 2 |
| Amenities | Ceiling - 9ft |
| Appliances | Dishwasher, Dryer, Microwave, Refrigerator, Stove, Washer, Window Coverings |
| BasementType | None |
| ConstructedDate | 2005 |
| HeatingType | Forced Air |
| SizeInterior | 1184.9989 Sqft |
| Type | Apartment |
Parking
| Underground |
Land
| Acreage | No |
| SizeIrregular | 84.77 |
| SizeTotal | 84.77 M2 |
| SizeTotalText | 84.77 M2 |
Rooms
| Level | Type | Length | Width | Dimensions |
|---|---|---|---|---|
| Main Level | Living Room | 4.49 m | 4.06 m | 4.49 m x 4.06 m |
| Main Level | Dining Room | 3.75 m | 2.86 m | 3.75 m x 2.86 m |
| Main Level | Kitchen | 2.88 m | 3.31 m | 2.88 m x 3.31 m |
| Main Level | Den | 2.39 m | 2.74 m | 2.39 m x 2.74 m |
| Main Level | Primary Bedroom | 3.52 m | 4.53 m | 3.52 m x 4.53 m |
| Main Level | Bedroom 2 | 3.15 m | 3.35 m | 3.15 m x 3.35 m |
| Main Level | Laundry Room | 1.9 m | 1.88 m | 1.9 m x 1.88 m |
https://www.realtor.ca/real-estate/27173557/116-160-magrath-rd-nw-edmonton-magrath-heights
Interested?
Contact us for more information
Mark A. Malcolm
Associate
100-10328 81 Ave Nw
Edmonton, Alberta T6E 1X2




























