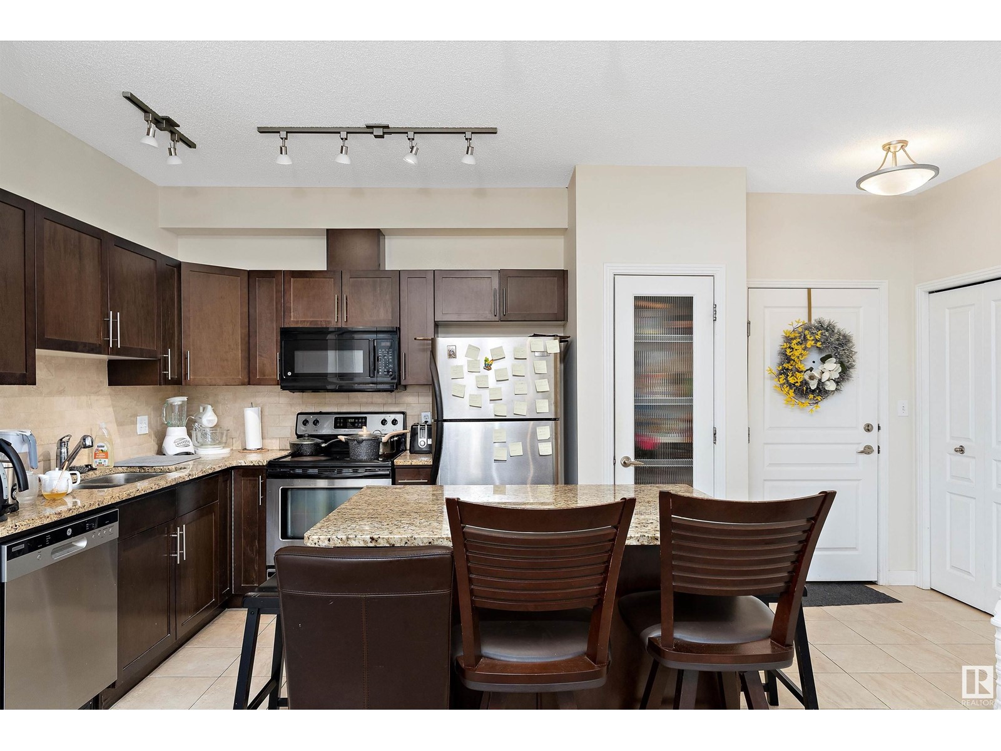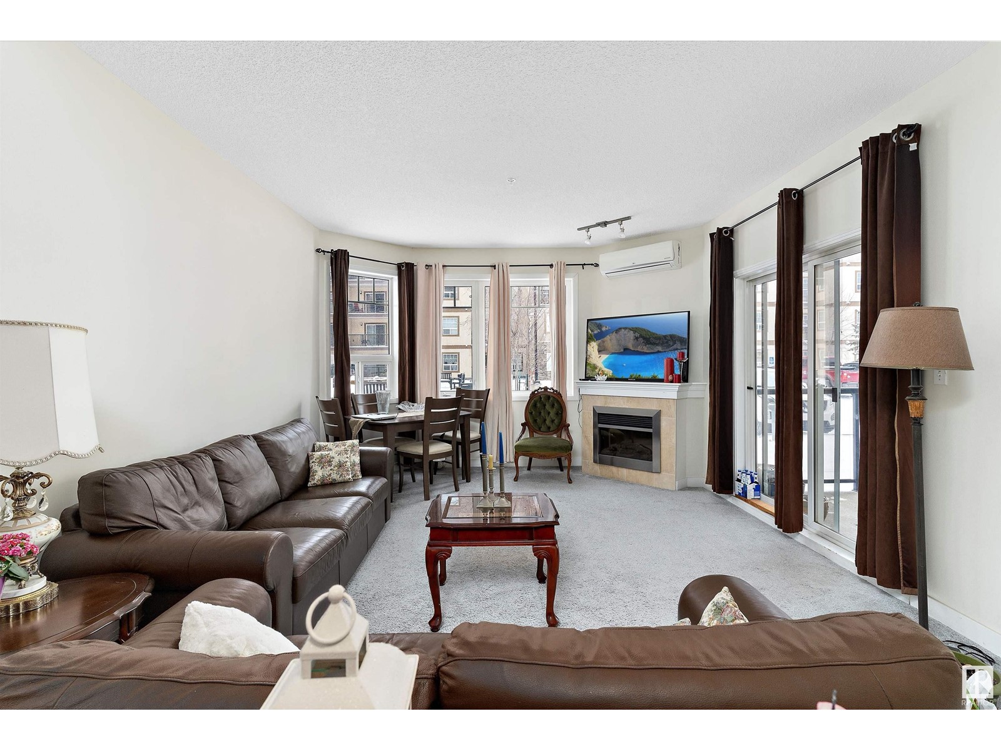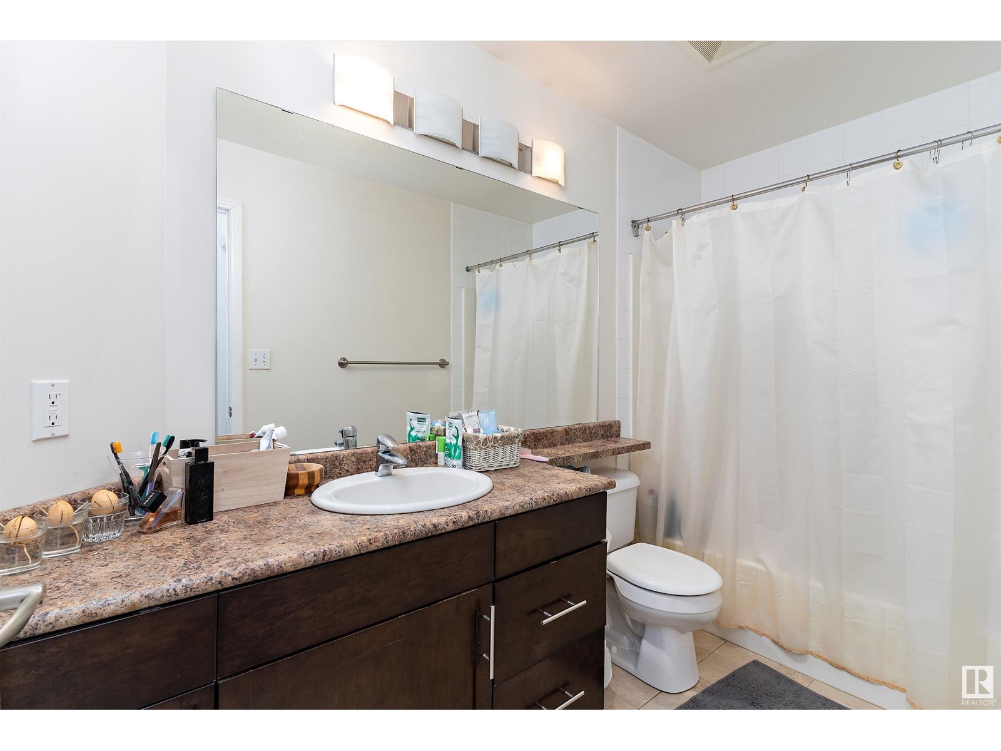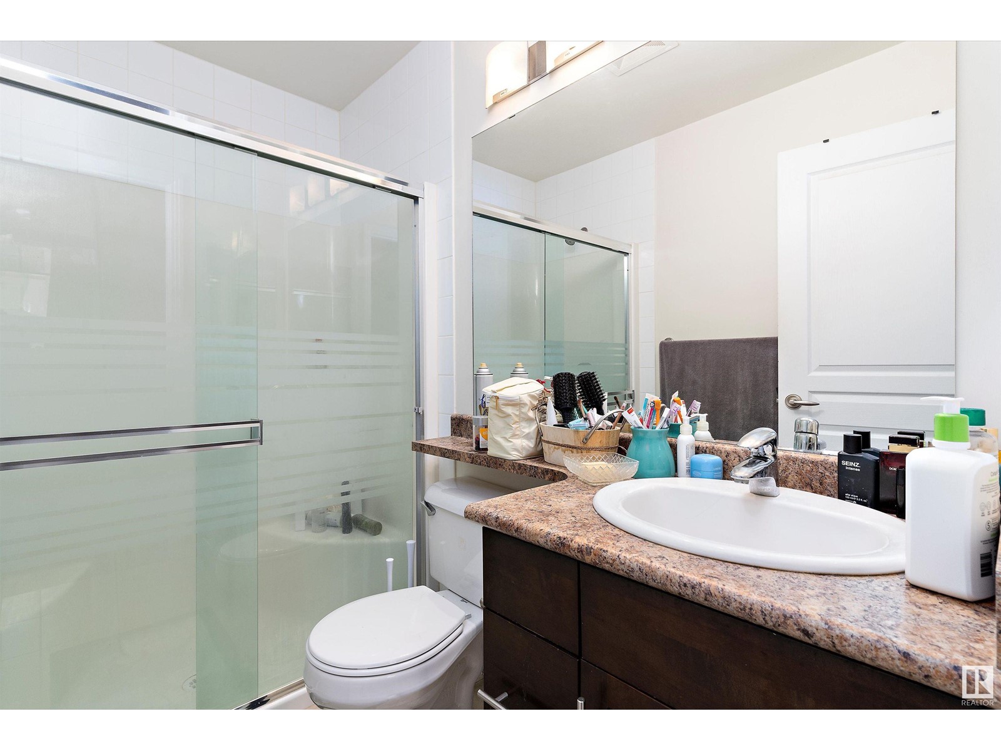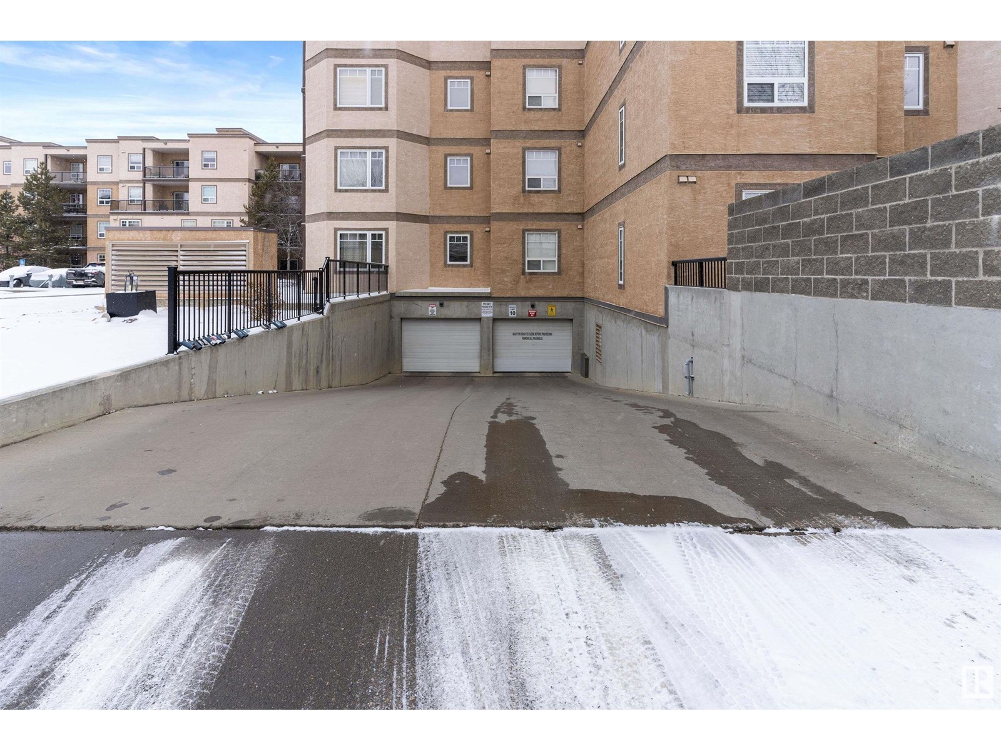#116 2035 Grantham Co Nw Edmonton, Alberta T5T 3X4
$259,900Maintenance, Exterior Maintenance, Insurance, Common Area Maintenance, Landscaping, Property Management, Other, See Remarks, Water
$540 Monthly
Maintenance, Exterior Maintenance, Insurance, Common Area Maintenance, Landscaping, Property Management, Other, See Remarks, Water
$540 MonthlyWelcome home! This 2 bedroom condo has everything you have been waiting for. The open concept plan has a spacious kitchen, eating area and bright east facing living room. The Primary bedroom offers a walk in closet and 3 piece ensuite. The second bedroom is also a good size. A 4 piece main bathroom, in suite laundry and underground parking complete this unit. The building offers a car wash bay as well as a guest suite, large owners lounge with kitchen, a screen TV and pool table, Hobby room more. This apartment is close to shopping, public transportation and has great access to the Anthony Henday. This could be the place you have been looking for. (id:46923)
Property Details
| MLS® Number | E4414464 |
| Property Type | Single Family |
| Neigbourhood | Glastonbury |
| Features | See Remarks, No Animal Home |
Building
| BathroomTotal | 2 |
| BedroomsTotal | 2 |
| Appliances | Dishwasher, Dryer, Microwave Range Hood Combo, Refrigerator, Stove, Washer |
| BasementType | None |
| ConstructedDate | 2008 |
| HeatingType | Hot Water Radiator Heat |
| SizeInterior | 1046.4674 Sqft |
| Type | Apartment |
Parking
| Underground |
Land
| Acreage | No |
Rooms
| Level | Type | Length | Width | Dimensions |
|---|---|---|---|---|
| Main Level | Living Room | 5.5 m | 4.05 m | 5.5 m x 4.05 m |
| Main Level | Dining Room | 3.22 m | 2.56 m | 3.22 m x 2.56 m |
| Main Level | Kitchen | 3.85 m | 2.75 m | 3.85 m x 2.75 m |
| Main Level | Primary Bedroom | 4.36 m | 3.71 m | 4.36 m x 3.71 m |
| Main Level | Bedroom 2 | 4.77 m | 3.25 m | 4.77 m x 3.25 m |
| Main Level | Laundry Room | 2.22 m | 2.07 m | 2.22 m x 2.07 m |
https://www.realtor.ca/real-estate/27679121/116-2035-grantham-co-nw-edmonton-glastonbury
Interested?
Contact us for more information
Kimberly M. Leclair
Associate
8104 160 Ave Nw
Edmonton, Alberta T5Z 3J8







