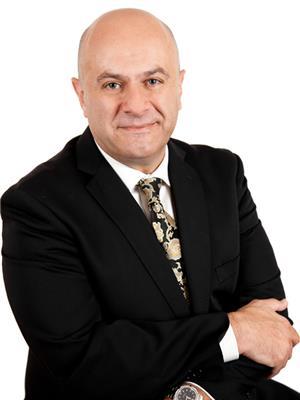#116 215 Blackburn Dr E Sw Edmonton, Alberta T6W 1B9
$569,900Maintenance, Exterior Maintenance, Insurance, Other, See Remarks, Landscaping, Property Management, Cable TV
$900.84 Monthly
Maintenance, Exterior Maintenance, Insurance, Other, See Remarks, Landscaping, Property Management, Cable TV
$900.84 MonthlyTHIS STUNNING WALK-OUT BUNGALOW BY FAR HAS ONE OF THE BEST VIEWS IN THE WHOLE COMPLEX! This extremely well maintained home offers glimmering hardwood floors and vaulted ceilings on the main floor; large kitchen with loads of counter space, and cupboards, newer appliances and pantry; and dining area with door to the BEAUTIFUL BACKYARD DECK WITH AN AMAZING CREEK VIEW. From the large deck you have an incredible view of the River Valley and all the wildlife. The living room has a corner gas fireplace and lots of windows which face the ravine. The master bedroom has a 4pc ensuite with jacuzzi tub and is located on the main level. The fully finished basement has 9ft ceilings, a 3rd bedroom, hobby room, family room, 4pc bath and a large storage room. The walkout basement leads to the yard that has gates out to the trails along the River Valley. Situated in the very desirable 40 + adult community of Creekside Terrace, THIS PROPERTY IS A MUST SEE! (id:46923)
Property Details
| MLS® Number | E4442983 |
| Property Type | Single Family |
| Neigbourhood | Blackburne |
| Amenities Near By | Park, Golf Course, Playground, Public Transit, Schools, Shopping |
| Features | See Remarks, Ravine, Park/reserve, Exterior Walls- 2x6", No Animal Home, No Smoking Home |
| Parking Space Total | 4 |
| Structure | Deck |
| View Type | Ravine View |
Building
| Bathroom Total | 3 |
| Bedrooms Total | 3 |
| Amenities | Vinyl Windows |
| Appliances | Dishwasher, Dryer, Garage Door Opener, Garburator, Humidifier, Microwave, Refrigerator, Stove, Washer |
| Architectural Style | Bungalow |
| Basement Development | Finished |
| Basement Features | Walk Out |
| Basement Type | Full (finished) |
| Constructed Date | 1995 |
| Construction Style Attachment | Semi-detached |
| Fire Protection | Smoke Detectors |
| Fireplace Fuel | Gas |
| Fireplace Present | Yes |
| Fireplace Type | Unknown |
| Heating Type | Forced Air |
| Stories Total | 1 |
| Size Interior | 1,522 Ft2 |
| Type | Duplex |
Parking
| Attached Garage |
Land
| Acreage | No |
| Fence Type | Fence |
| Land Amenities | Park, Golf Course, Playground, Public Transit, Schools, Shopping |
| Size Irregular | 634.85 |
| Size Total | 634.85 M2 |
| Size Total Text | 634.85 M2 |
Rooms
| Level | Type | Length | Width | Dimensions |
|---|---|---|---|---|
| Basement | Family Room | Measurements not available | ||
| Lower Level | Bedroom 3 | Measurements not available | ||
| Lower Level | Hobby Room | Measurements not available | ||
| Main Level | Living Room | Measurements not available | ||
| Main Level | Dining Room | Measurements not available | ||
| Main Level | Kitchen | Measurements not available | ||
| Main Level | Primary Bedroom | Measurements not available | ||
| Main Level | Bedroom 2 | Measurements not available | ||
| Main Level | Laundry Room | Measurements not available |
https://www.realtor.ca/real-estate/28489135/116-215-blackburn-dr-e-sw-edmonton-blackburne
Contact Us
Contact us for more information

Wally Fakhreddine
Associate
(780) 471-8058
topedmontonrealestate.com/
twitter.com/TopYeg_RE
www.facebook.com/TopEdmontonRealEstate
www.linkedin.com/in/top-edmonton-real-estate-wally-fakhreddine-a9127624/
www.instagram.com/topedmontonrealestate/
301-11044 82 Ave Nw
Edmonton, Alberta T6G 0T2
(780) 438-2500
(780) 435-0100































































