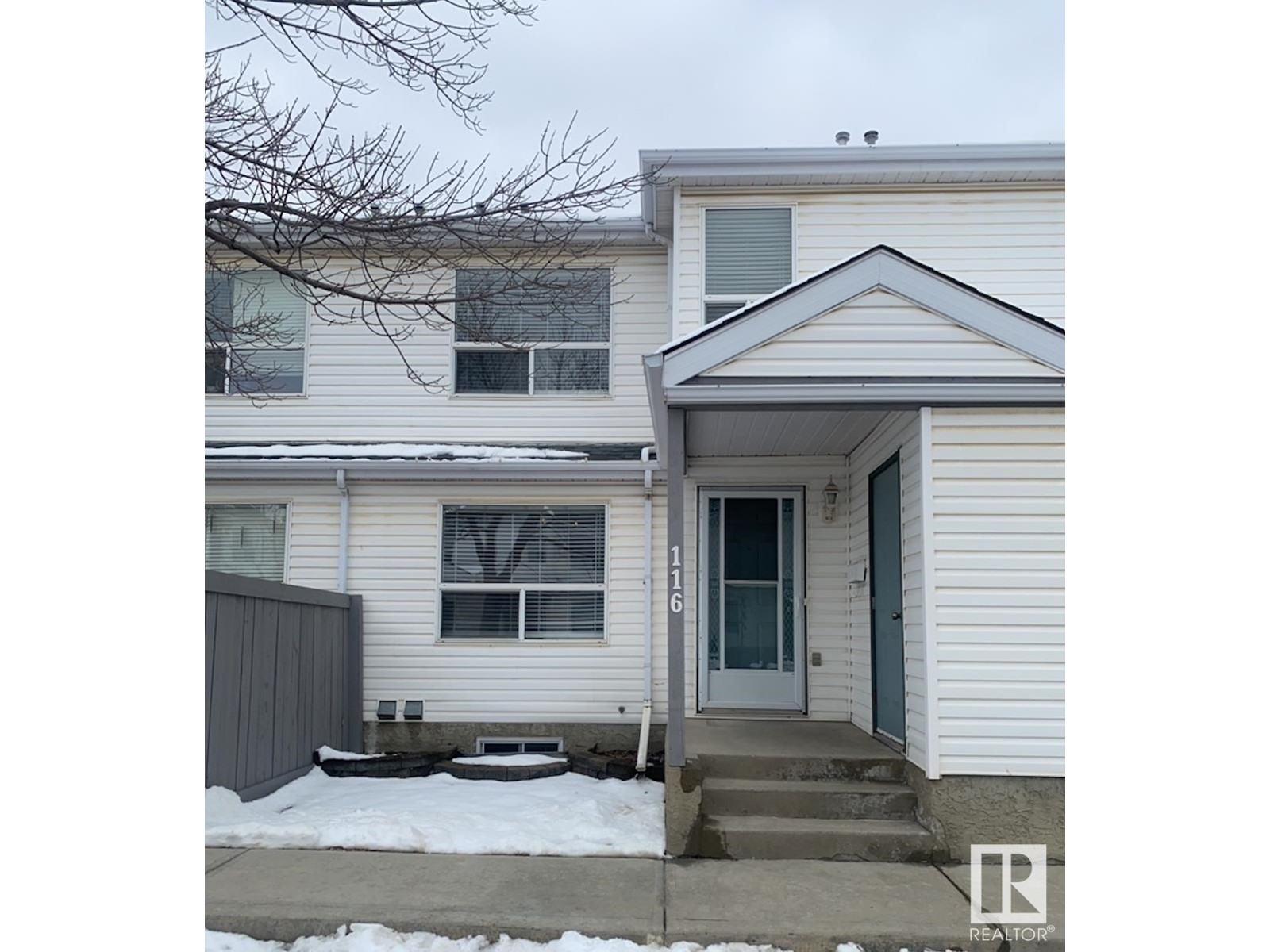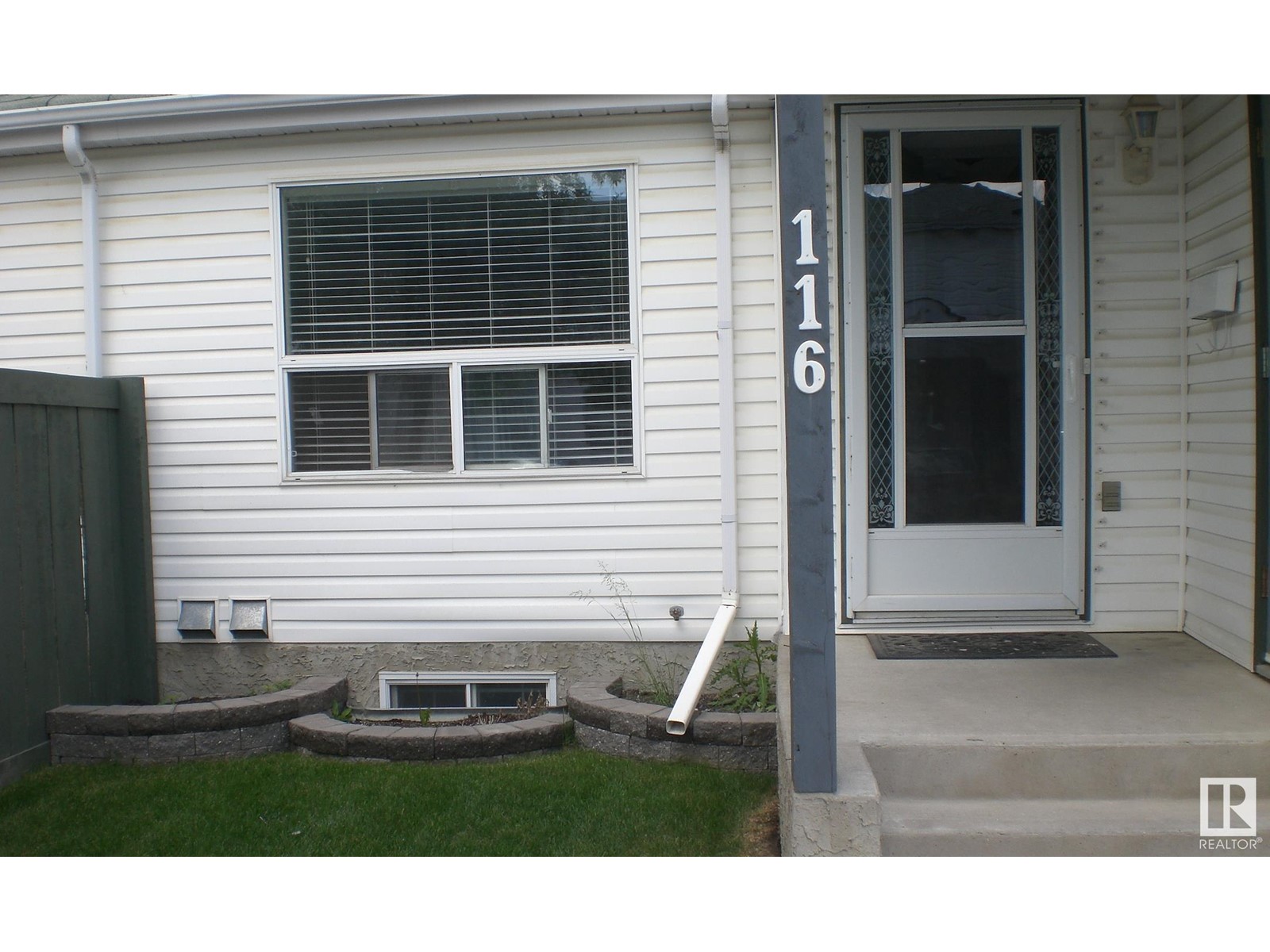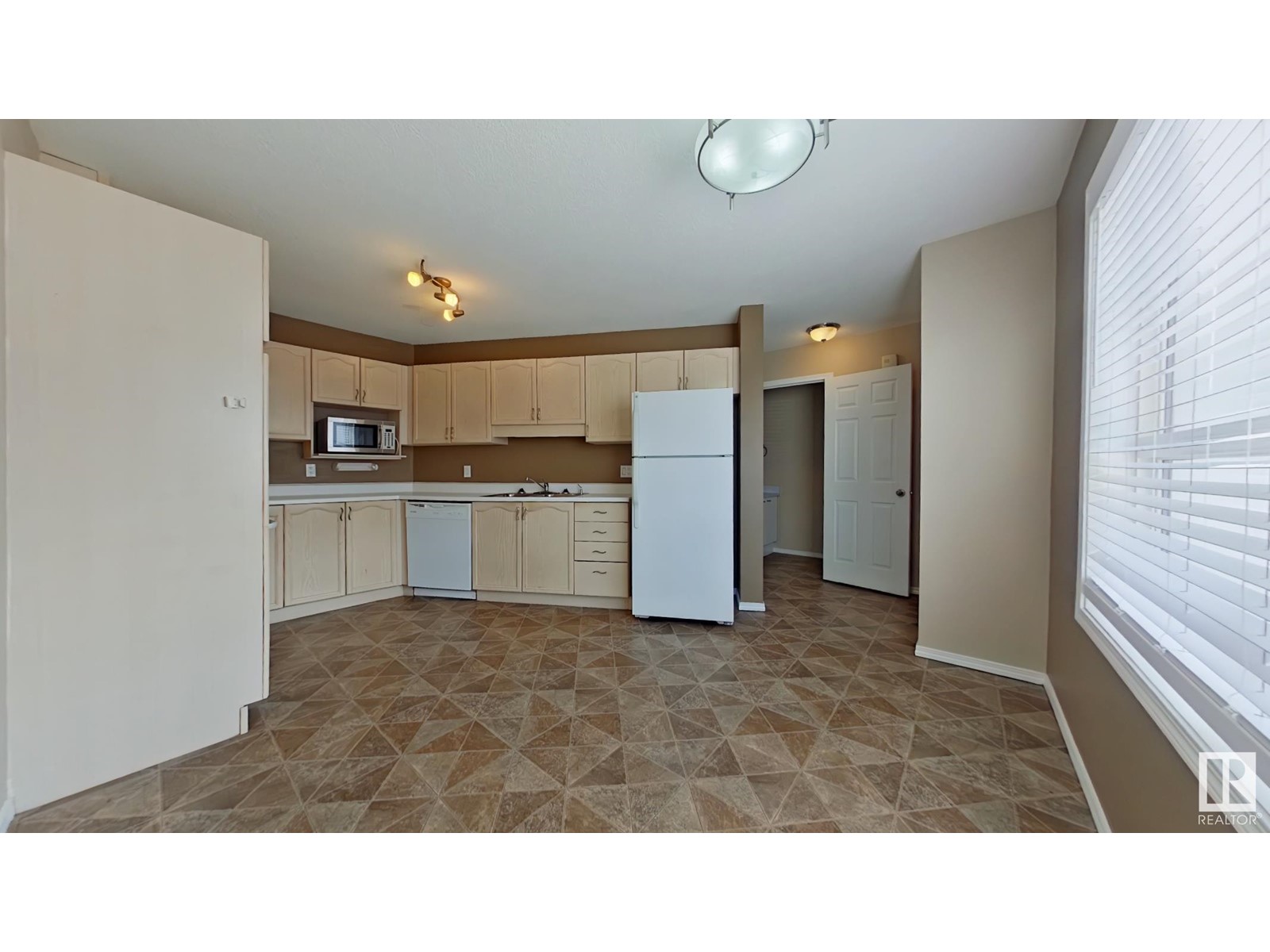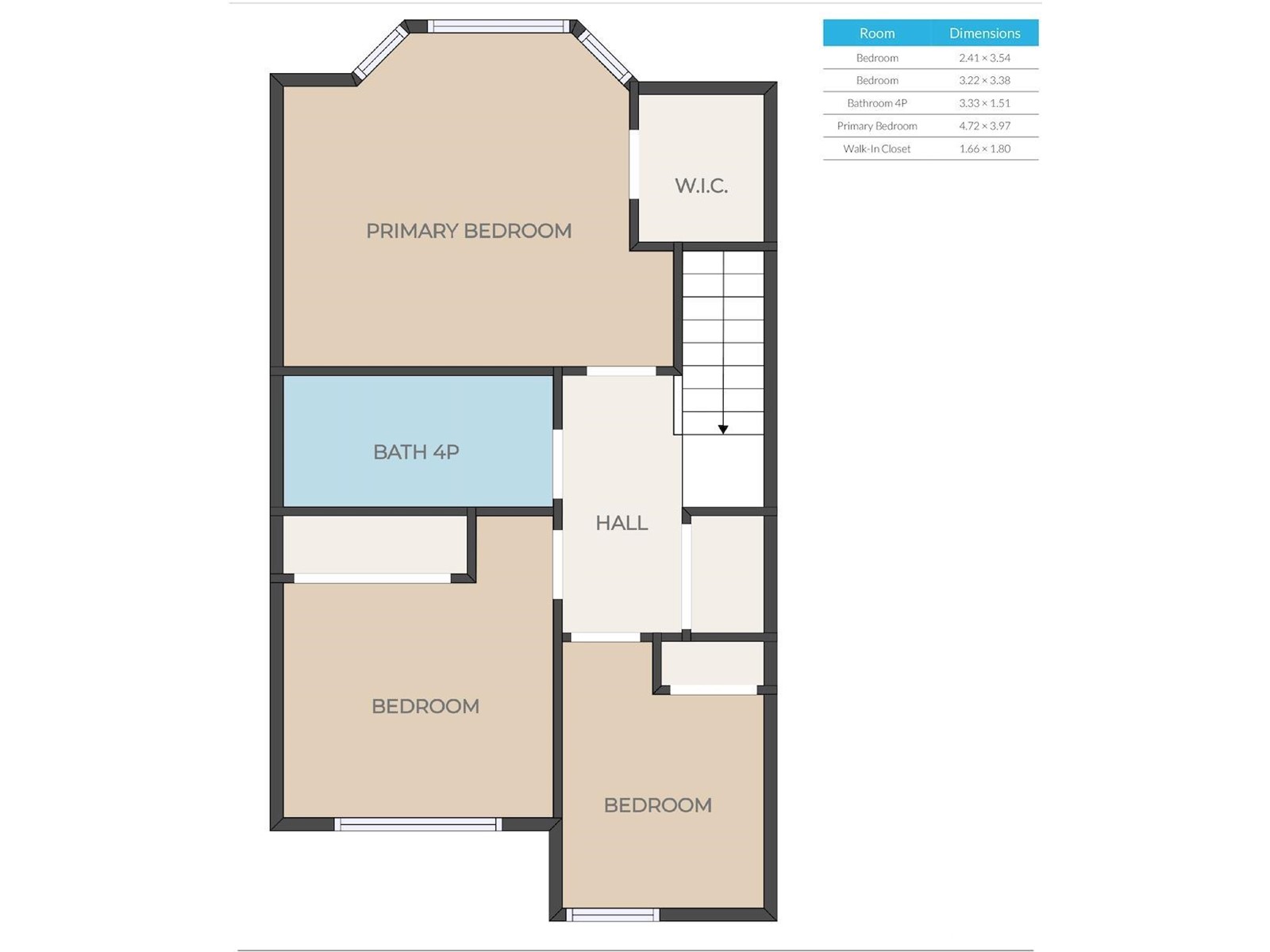#116 603 Youville Dr E Nw Edmonton, Alberta T6L 6V8
$274,888Maintenance, Exterior Maintenance, Property Management, Other, See Remarks
$305.98 Monthly
Maintenance, Exterior Maintenance, Property Management, Other, See Remarks
$305.98 MonthlyWelcome to this well-maintained 3-bedroom, 1.5-bathroom townhome in the desirable Parkside community. Perfectly situated for convenience, this home is just a short walk to schools, shopping, and the Grey Nuns Hospital, with a beautiful city park right next door, making outdoor activities effortless. Backing onto a private community playground, this home offers a safe and fun space for kids—just steps from your back door. Enjoy the ease of two assigned parking stalls right outside your front door, along with a handy storage room attached to the front porch. With a partially finished basement, this townhome provides extra space to grow, making it an excellent choice for first-time buyers, young families, or anyone looking for a comfortable, low-maintenance home in a fantastic location. Don’t miss this opportunity! (id:46923)
Property Details
| MLS® Number | E4428549 |
| Property Type | Single Family |
| Neigbourhood | Tawa |
| Amenities Near By | Park, Playground, Schools, Shopping |
| Parking Space Total | 2 |
| Structure | Deck |
Building
| Bathroom Total | 2 |
| Bedrooms Total | 3 |
| Appliances | Dishwasher, Dryer, Refrigerator, Stove, Washer, Window Coverings |
| Basement Development | Partially Finished |
| Basement Type | Full (partially Finished) |
| Constructed Date | 1993 |
| Construction Style Attachment | Attached |
| Fireplace Fuel | Gas |
| Fireplace Present | Yes |
| Fireplace Type | Unknown |
| Half Bath Total | 1 |
| Heating Type | Forced Air |
| Stories Total | 2 |
| Size Interior | 1,251 Ft2 |
| Type | Row / Townhouse |
Parking
| Stall |
Land
| Acreage | No |
| Land Amenities | Park, Playground, Schools, Shopping |
Rooms
| Level | Type | Length | Width | Dimensions |
|---|---|---|---|---|
| Main Level | Living Room | 4.75 m | 5.35 m | 4.75 m x 5.35 m |
| Main Level | Dining Room | 3.28 m | 2.85 m | 3.28 m x 2.85 m |
| Main Level | Kitchen | 3.27 m | 3.47 m | 3.27 m x 3.47 m |
| Upper Level | Primary Bedroom | 4.72 m | 3.97 m | 4.72 m x 3.97 m |
| Upper Level | Bedroom 2 | 3.22 m | 3.38 m | 3.22 m x 3.38 m |
| Upper Level | Bedroom 3 | 2.41 m | 3.54 m | 2.41 m x 3.54 m |
https://www.realtor.ca/real-estate/28107634/116-603-youville-dr-e-nw-edmonton-tawa
Contact Us
Contact us for more information
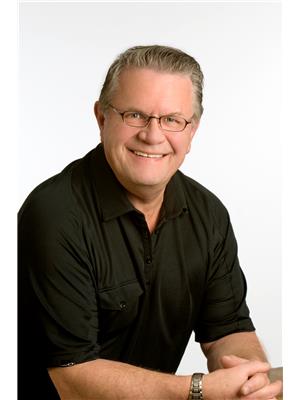
Russ Robideau
Broker
(780) 439-1257
www.albertaruss.ca/
www.facebook.com/russ.robideau
www.linkedin.com/in/professional-realty-group-92736614/
102-3224 Parsons Rd Nw
Edmonton, Alberta T6N 1M2
(780) 439-9818
(780) 439-1257
Emily Campbell
Associate
102-3224 Parsons Rd Nw
Edmonton, Alberta T6N 1M2
(780) 439-9818
(780) 439-1257

