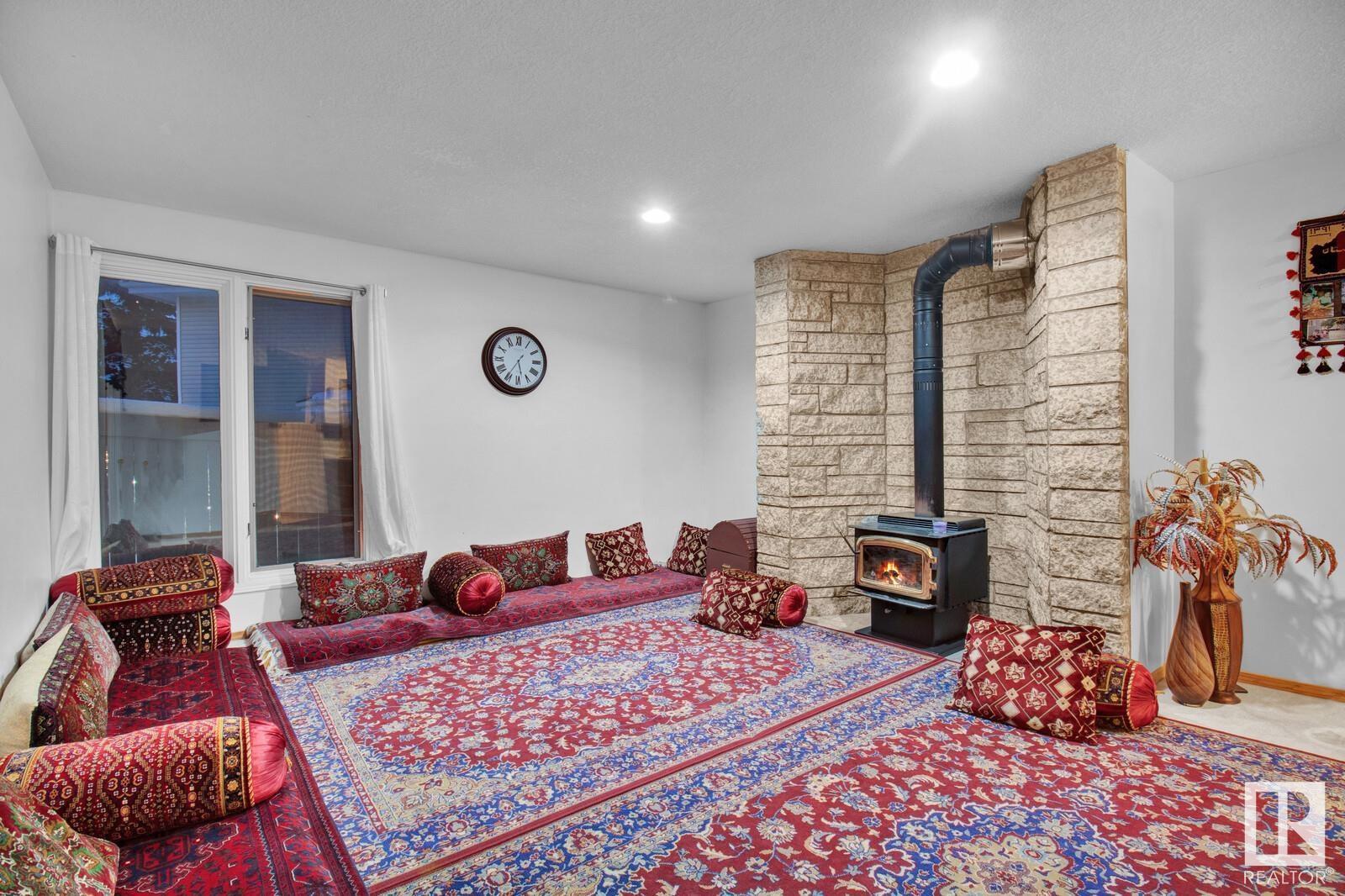116 Ower Pl Nw Edmonton, Alberta T6R 1K3
$669,900
This is an over 4200sf PALACE! In prestigious Ogilvie lies this massive 7 BEDROOM home with a 2nd KITCHEN and AC on an 860m2 lot! Upon entry you feel the grandness w open to below entry facing a spiral staircase! Front sitting room in pristine condition. The formal dining ROOM (it is an entire room!), sets onto a very large informal dining room. Next, the kitchen is so well sized with equal parts storage and counter space. This backs onto a treasure: a 2 STOREY heated SOLARIUM! You have 2 bedrooms with BALCONIES onto it! The back living room is well sized and has a WOOD BURNING FIREPLACE! You have a den w fp, walk-in closet, bathroom, and mud room finishing the main. Going up you have a very oversized primary bedroom, 3 very well sized additional bedrooms, and a BONUS ROOM. The basement has a full kitchen w pantry, 2 additional bedrooms, a full bathroom, and massive family room space that easily splits into 3; one could even be an additional bedroom! The back yard has NO REAR NEIGHBOURS! Come home today. (id:46923)
Property Details
| MLS® Number | E4429491 |
| Property Type | Single Family |
| Neigbourhood | Ogilvie Ridge |
| Amenities Near By | Playground, Public Transit, Schools, Shopping, Ski Hill |
| Features | Cul-de-sac, Private Setting, Treed |
| Structure | Deck |
Building
| Bathroom Total | 4 |
| Bedrooms Total | 6 |
| Amenities | Ceiling - 10ft |
| Appliances | Dishwasher, Dryer, Garage Door Opener Remote(s), Garage Door Opener, Hood Fan, Microwave, Storage Shed, Washer, Window Coverings, Refrigerator, Two Stoves |
| Basement Development | Finished |
| Basement Type | Full (finished) |
| Constructed Date | 1987 |
| Construction Style Attachment | Detached |
| Cooling Type | Central Air Conditioning |
| Fireplace Fuel | Gas |
| Fireplace Present | Yes |
| Fireplace Type | Unknown |
| Half Bath Total | 1 |
| Heating Type | Forced Air |
| Stories Total | 2 |
| Size Interior | 4,266 Ft2 |
| Type | House |
Parking
| Attached Garage |
Land
| Acreage | No |
| Fence Type | Fence |
| Land Amenities | Playground, Public Transit, Schools, Shopping, Ski Hill |
Rooms
| Level | Type | Length | Width | Dimensions |
|---|---|---|---|---|
| Basement | Second Kitchen | 4.54 m | 4.54 m x Measurements not available | |
| Basement | Recreation Room | 11.91 m | 11.21 m | 11.91 m x 11.21 m |
| Basement | Bedroom 5 | 5.06 m | 5.06 m x Measurements not available | |
| Basement | Bedroom 6 | 3.32 m | 3.32 m x Measurements not available | |
| Main Level | Living Room | 5.07 m | 5.07 m x Measurements not available | |
| Main Level | Dining Room | 5.4 m | 5.4 m x Measurements not available | |
| Main Level | Kitchen | 5.54 m | 5.54 m x Measurements not available | |
| Main Level | Family Room | 6.88 m | 6.88 m x Measurements not available | |
| Main Level | Den | 4.84 m | 4.84 m x Measurements not available | |
| Main Level | Laundry Room | 3.02 m | 3.02 m x Measurements not available | |
| Main Level | Sunroom | 14.58 m | 14.58 m x Measurements not available | |
| Upper Level | Primary Bedroom | 5.4 m | 5.4 m x Measurements not available | |
| Upper Level | Bedroom 2 | 4.85 m | 4.85 m x Measurements not available | |
| Upper Level | Bedroom 3 | 5.58 m | 5.58 m x Measurements not available | |
| Upper Level | Bedroom 4 | 4.03 m | 4.03 m x Measurements not available | |
| Upper Level | Bonus Room | 5.28 m | 5.28 m x Measurements not available |
https://www.realtor.ca/real-estate/28130457/116-ower-pl-nw-edmonton-ogilvie-ridge
Contact Us
Contact us for more information
Angela D. Tassone
Associate
(780) 439-9696
www.angelatassone.com/
www.facebook.com/AngelaTassoneRealEstate/
9920 79 Ave Nw
Edmonton, Alberta T6E 1R4
(780) 433-9999
(780) 439-9696










































































