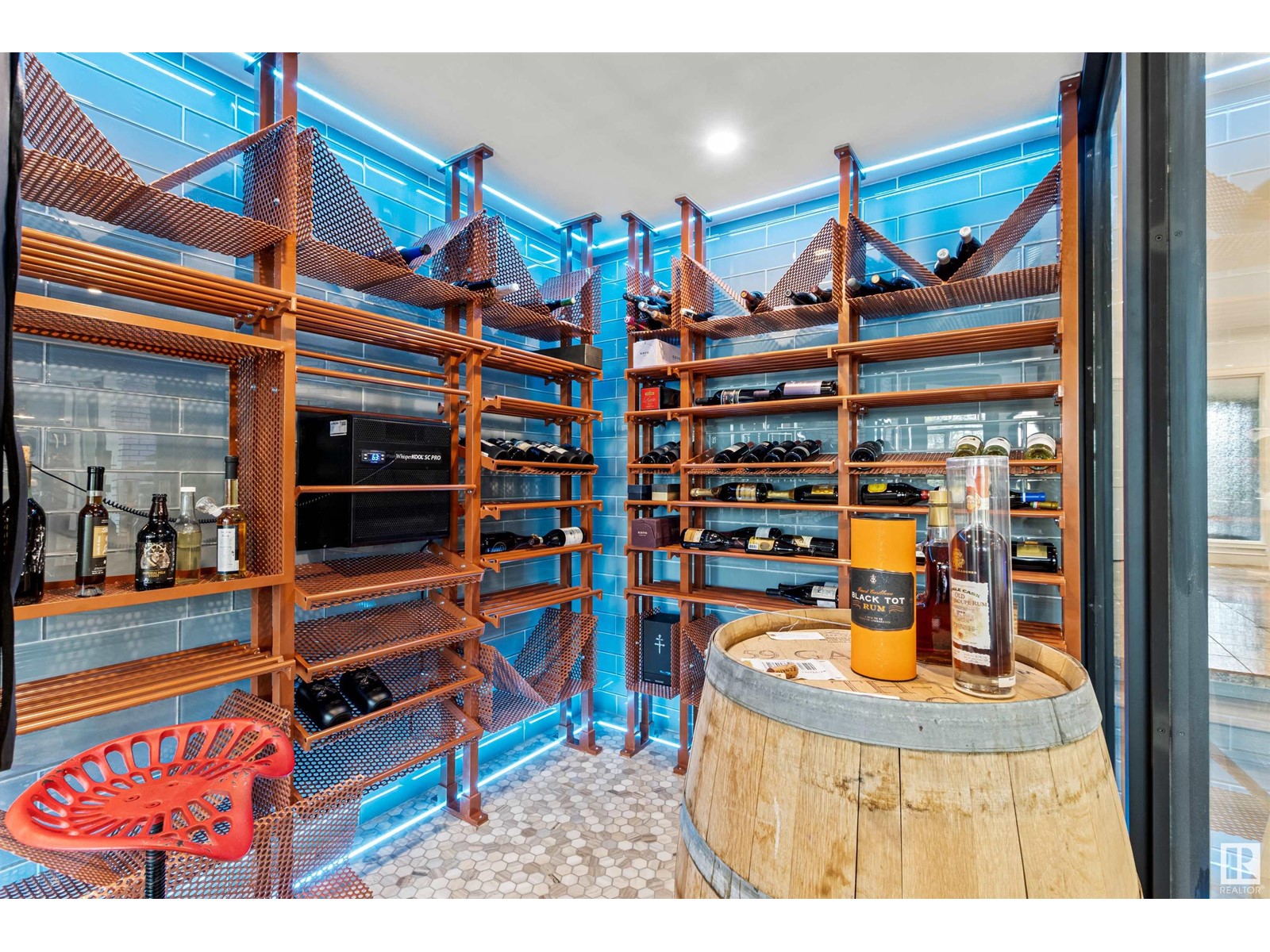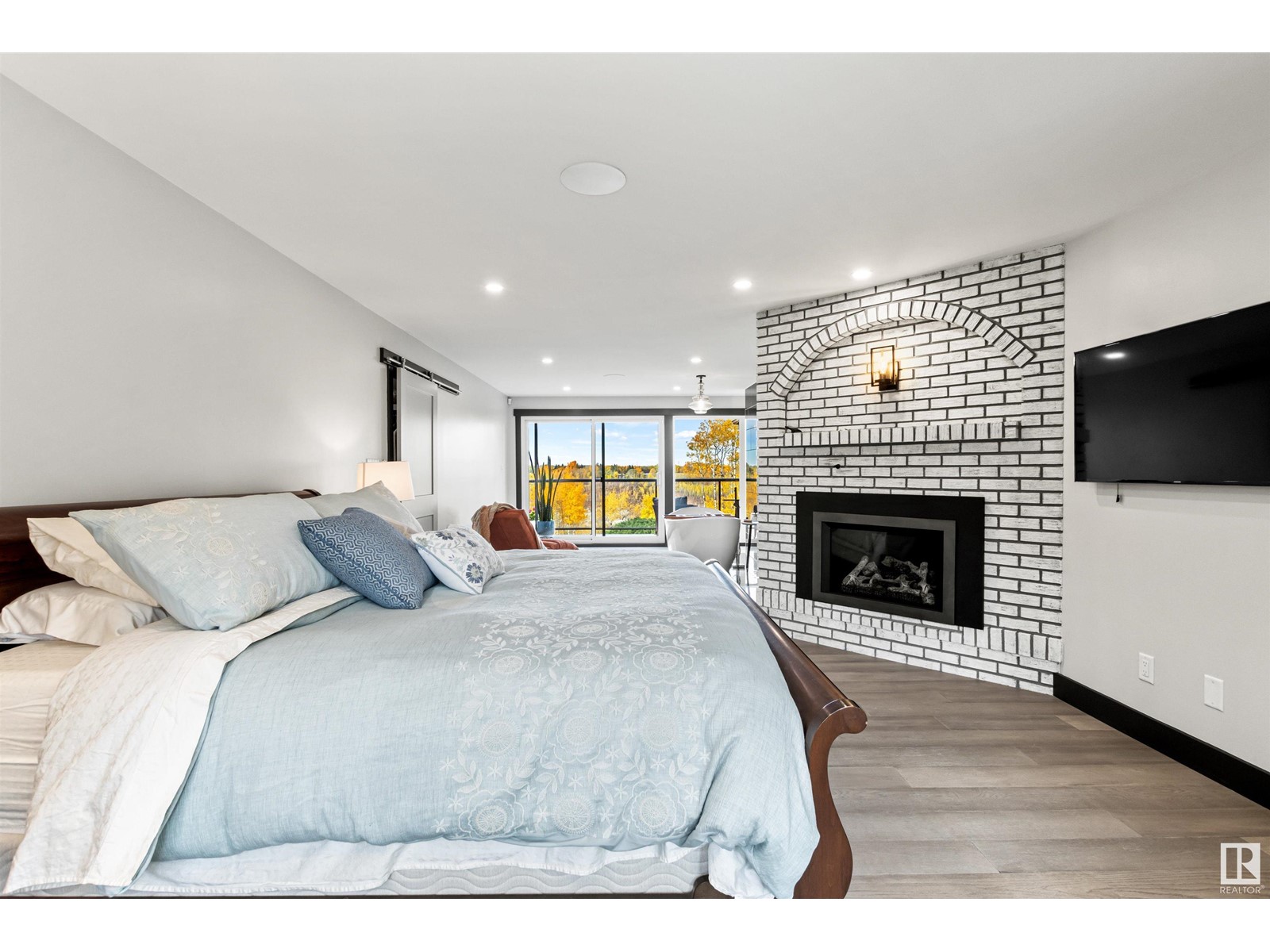116 Windermere Dr Nw Edmonton, Alberta T6W 0S5
$3,298,000
'Indulge' in luxury living with this breathtaking estate solidly built from brick and offering privacy with a gated entry. This home features 4 bedrooms each w/an ensuite and sets the tone for sophistication. Boasting over 5,000 sq ft of meticulously designed space, this home offers stunning North Saskatchewan river valley views from nearly every angle. With $750,000 in recent upgrades where timeless elegance meets modern flair, every detail invites a life of refined leisure. Entertain in style while showcasing your collection in the all-glass wine room or explore the outdoors while cooking in the built-in outdoor kitchen. Enjoy a charming small cabin on the propertyperfect for a cozy retreat. The heated 4 car garage with above living quarters and beautifully landscaped 1.3-acre lot offer unparalleled privacy, all just moments from the exclusive River Ridge Golf and Country Club. (id:46923)
Property Details
| MLS® Number | E4411466 |
| Property Type | Single Family |
| Neigbourhood | Windermere |
| AmenitiesNearBy | Golf Course, Playground, Schools, Shopping |
| Features | Private Setting, Treed, No Animal Home, No Smoking Home |
| ParkingSpaceTotal | 16 |
| Structure | Deck, Patio(s) |
| ViewType | Valley View |
Building
| BathroomTotal | 6 |
| BedroomsTotal | 4 |
| Appliances | Alarm System, Dishwasher, Dryer, Oven - Built-in, Microwave, Refrigerator, Stove, Central Vacuum, Washer, Window Coverings |
| BasementDevelopment | Finished |
| BasementType | Full (finished) |
| ConstructedDate | 1983 |
| ConstructionStyleAttachment | Detached |
| CoolingType | Central Air Conditioning |
| FireplaceFuel | Wood |
| FireplacePresent | Yes |
| FireplaceType | Unknown |
| HalfBathTotal | 1 |
| HeatingType | Forced Air, In Floor Heating |
| StoriesTotal | 2 |
| SizeInterior | 5061.8365 Sqft |
| Type | House |
Parking
| Heated Garage | |
| Oversize | |
| Attached Garage | |
| RV |
Land
| Acreage | Yes |
| LandAmenities | Golf Course, Playground, Schools, Shopping |
| SizeIrregular | 5388 |
| SizeTotal | 5388 M2 |
| SizeTotalText | 5388 M2 |
Rooms
| Level | Type | Length | Width | Dimensions |
|---|---|---|---|---|
| Lower Level | Recreation Room | 6.38 m | 4.62 m | 6.38 m x 4.62 m |
| Main Level | Living Room | 5.76 m | 4.14 m | 5.76 m x 4.14 m |
| Main Level | Dining Room | 4.29 m | 3.92 m | 4.29 m x 3.92 m |
| Main Level | Kitchen | 4.73 m | 4.21 m | 4.73 m x 4.21 m |
| Main Level | Family Room | 6.54 m | 4.22 m | 6.54 m x 4.22 m |
| Main Level | Den | 3.64 m | 2.4 m | 3.64 m x 2.4 m |
| Main Level | Breakfast | 3.46 m | 3.32 m | 3.46 m x 3.32 m |
| Upper Level | Primary Bedroom | 9.29 m | 3.64 m | 9.29 m x 3.64 m |
| Upper Level | Bedroom 2 | 3.63 m | 3 m | 3.63 m x 3 m |
| Upper Level | Bedroom 3 | 3.63 m | 3.61 m | 3.63 m x 3.61 m |
| Upper Level | Bedroom 4 | 5.28 m | 4.22 m | 5.28 m x 4.22 m |
| Upper Level | Bonus Room | 10.32 m | 4 m | 10.32 m x 4 m |
| Upper Level | Office | 5.96 m | 3.8 m | 5.96 m x 3.8 m |
https://www.realtor.ca/real-estate/27576710/116-windermere-dr-nw-edmonton-windermere
Interested?
Contact us for more information
Marcel E. Tessier
Associate
302-5083 Windermere Blvd Sw
Edmonton, Alberta T6W 0J5

















































