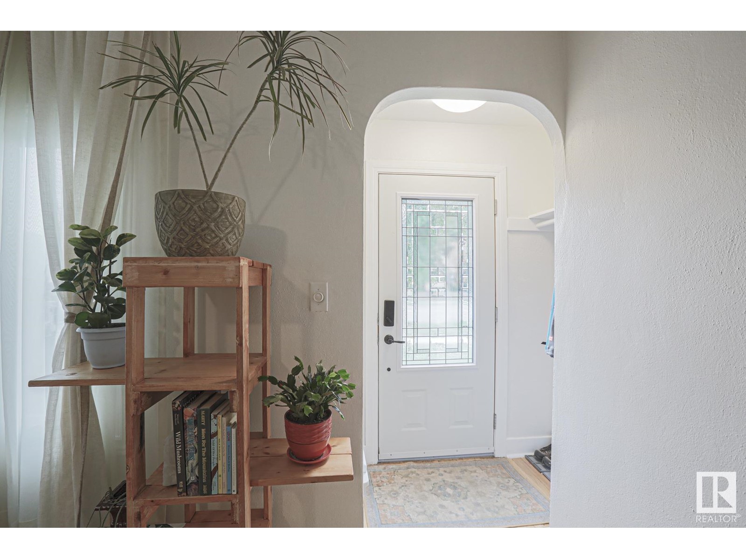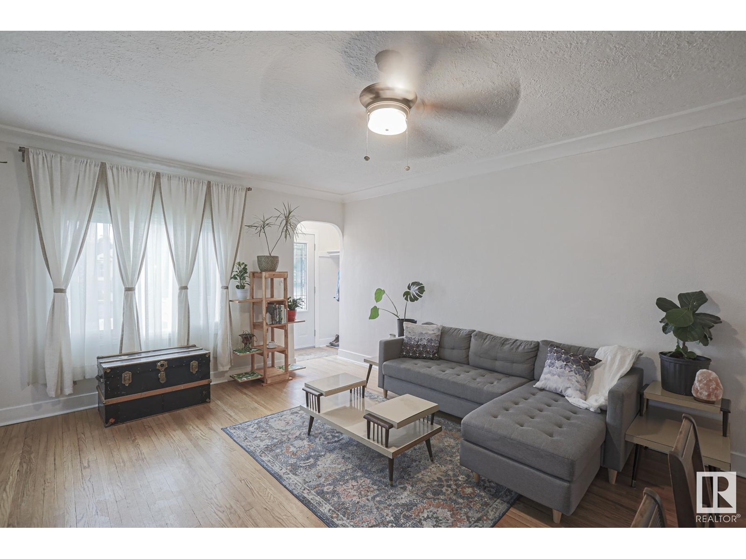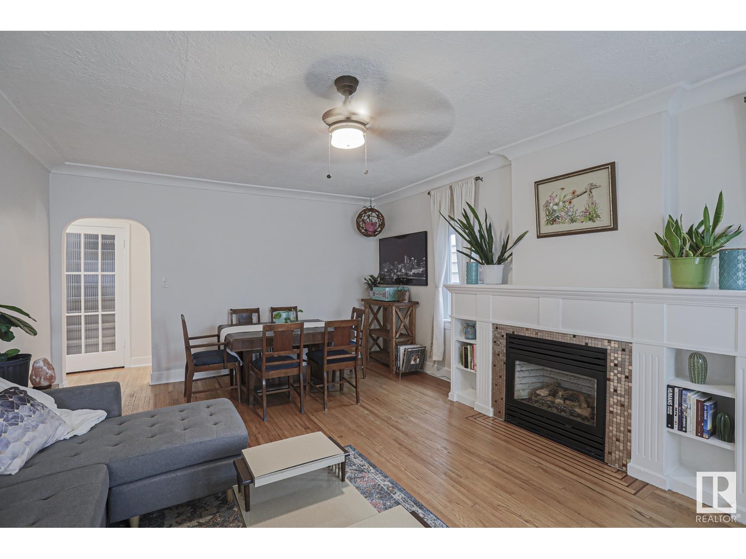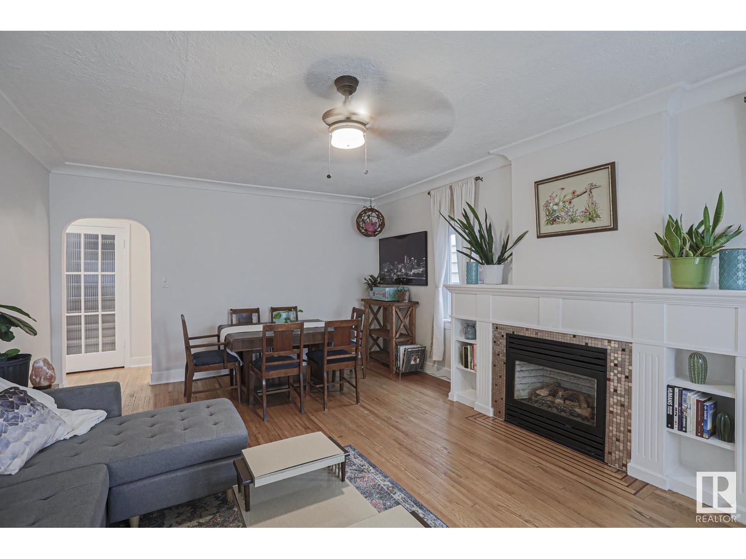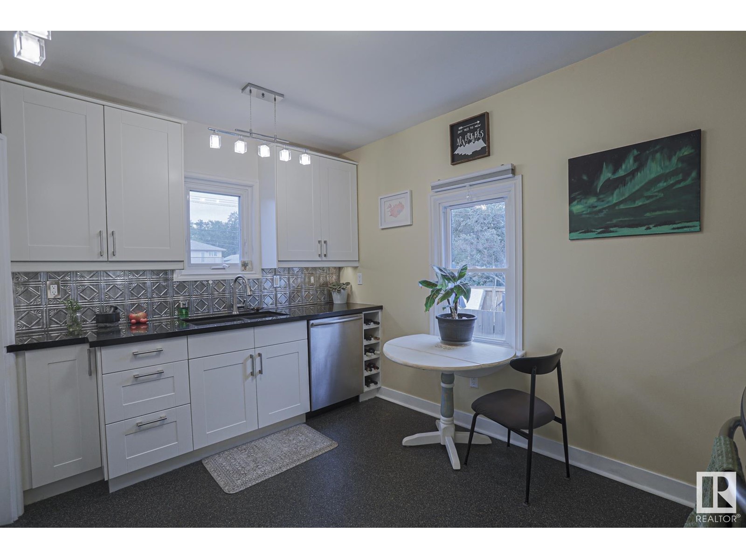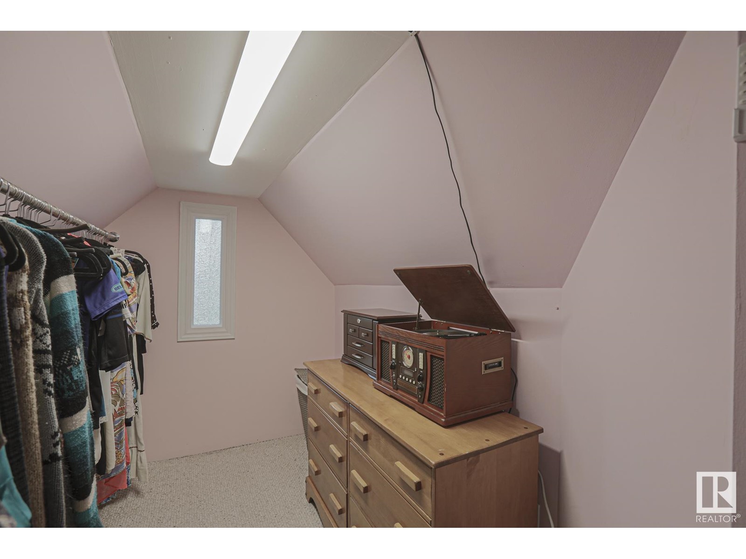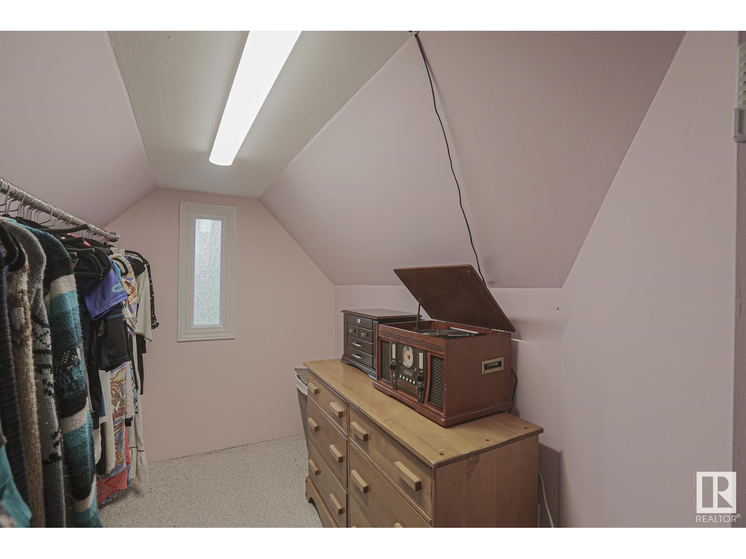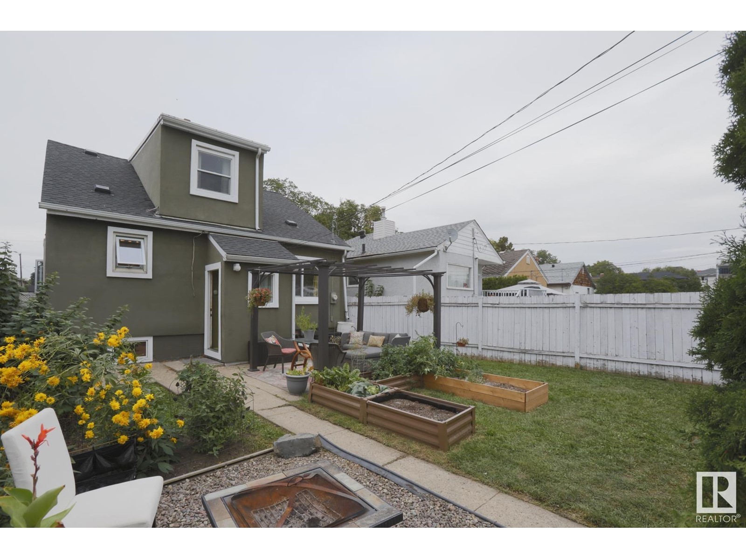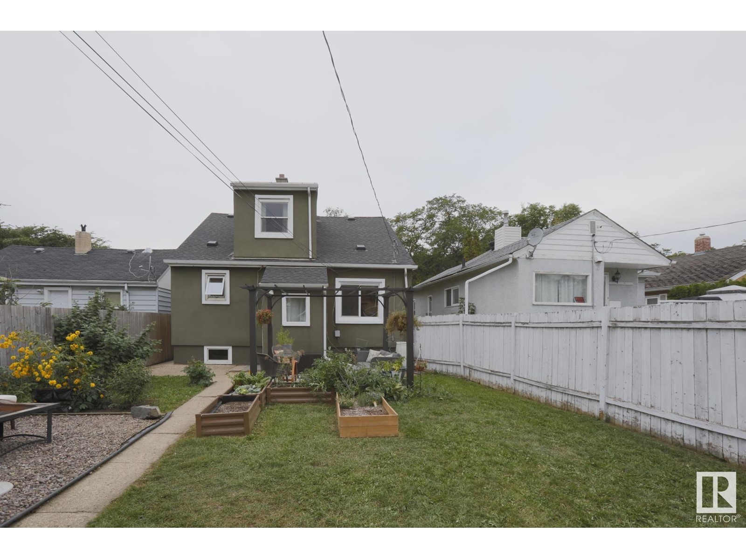11617 101 St Nw Edmonton, Alberta T5G 2B3
$368,000
Step back in time to the golden era of family living with this charming mid-century gem, reminiscent of simpler times, when family formed the heart of every home. Nestled on a spacious, private lot with perennial & vegetable gardens, this 5-bedroom residence blends nostalgic character with modern convenience. Original hardwood floors & a classic fireplace surround with a gas insert evoke memories of cozy family gatherings. As you wander through, capacious rooms filled with natural light evoke feelings of comfort & belonging, what home is all about! The brightly updated kitchen complements the homes timeless architecture while offering modern appliances & finishing. A 2nd kitchen in the basement creates space for multi-generational living, just like in days gone by. Surprising features include an EV-capable outlet, new sewer line, tankless hot water unit & more. Future development options include basement suite or multi-bay garage & suite above. What's old becomes new while keeping ALL the classic allure! (id:46923)
Property Details
| MLS® Number | E4406289 |
| Property Type | Single Family |
| Neigbourhood | Spruce Avenue |
| AmenitiesNearBy | Playground, Public Transit, Schools, Shopping |
| Features | Flat Site, Lane, Wet Bar, No Smoking Home |
| ParkingSpaceTotal | 4 |
Building
| BathroomTotal | 2 |
| BedroomsTotal | 5 |
| Amenities | Vinyl Windows |
| Appliances | Dishwasher, Dryer, Microwave Range Hood Combo, Stove, Gas Stove(s), Washer, Window Coverings, Refrigerator |
| BasementDevelopment | Finished |
| BasementType | Full (finished) |
| ConstructedDate | 1947 |
| ConstructionStyleAttachment | Detached |
| FireProtection | Smoke Detectors |
| FireplaceFuel | Gas |
| FireplacePresent | Yes |
| FireplaceType | Insert |
| HeatingType | Forced Air |
| StoriesTotal | 2 |
| SizeInterior | 1425.4647 Sqft |
| Type | House |
Parking
| Rear | |
| See Remarks |
Land
| Acreage | No |
| FenceType | Fence |
| LandAmenities | Playground, Public Transit, Schools, Shopping |
| SizeIrregular | 440.83 |
| SizeTotal | 440.83 M2 |
| SizeTotalText | 440.83 M2 |
Rooms
| Level | Type | Length | Width | Dimensions |
|---|---|---|---|---|
| Basement | Family Room | 5.08 m | 3.3 m | 5.08 m x 3.3 m |
| Basement | Bedroom 5 | 4.28 m | 3.31 m | 4.28 m x 3.31 m |
| Basement | Second Kitchen | 3.93 m | 3.44 m | 3.93 m x 3.44 m |
| Basement | Laundry Room | 4.86 m | 3.9 m | 4.86 m x 3.9 m |
| Main Level | Living Room | 4.2 m | 3.74 m | 4.2 m x 3.74 m |
| Main Level | Dining Room | 4.2 m | 2.18 m | 4.2 m x 2.18 m |
| Main Level | Kitchen | 3.77 m | 3.5 m | 3.77 m x 3.5 m |
| Main Level | Primary Bedroom | 4.48 m | 3.41 m | 4.48 m x 3.41 m |
| Main Level | Bedroom 2 | 3.16 m | 2.78 m | 3.16 m x 2.78 m |
| Upper Level | Bedroom 3 | 4.02 m | 3.97 m | 4.02 m x 3.97 m |
| Upper Level | Bedroom 4 | 3.96 m | 3.55 m | 3.96 m x 3.55 m |
https://www.realtor.ca/real-estate/27411561/11617-101-st-nw-edmonton-spruce-avenue
Interested?
Contact us for more information
Maya C. Day
Associate
14717 40 Ave Nw
Edmonton, Alberta T6R 1N1





