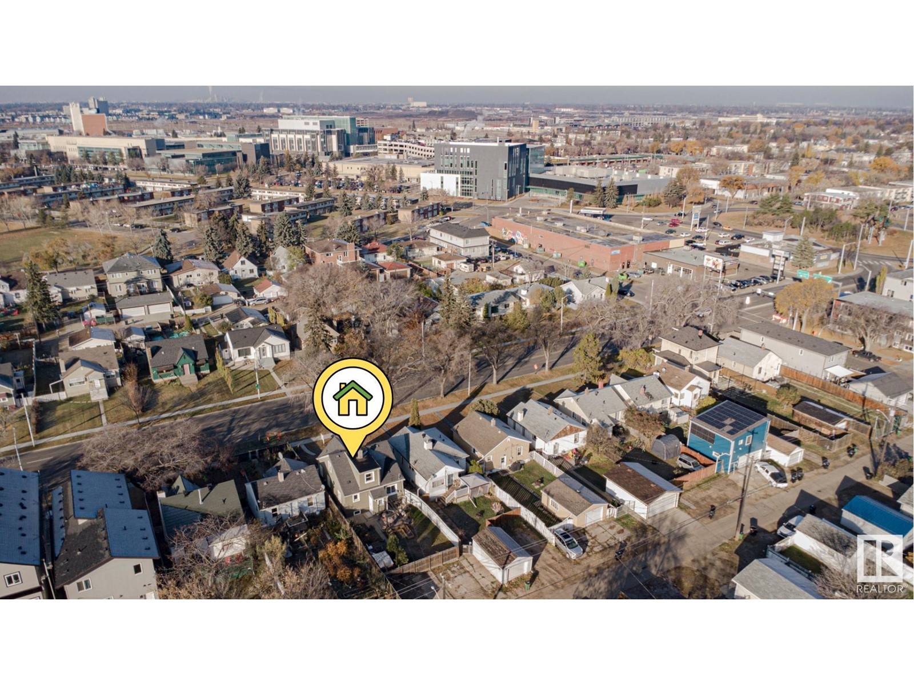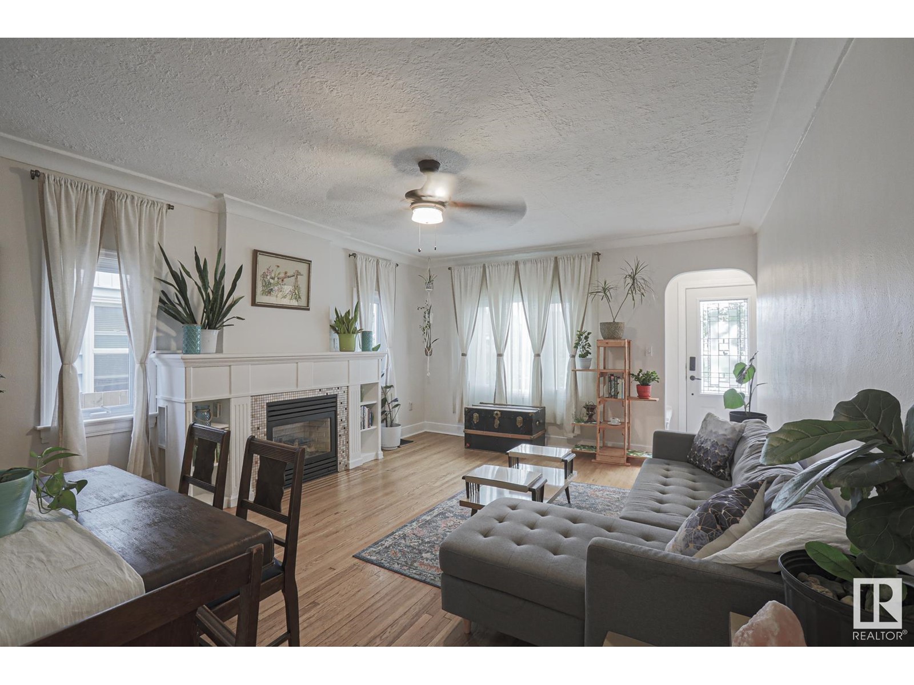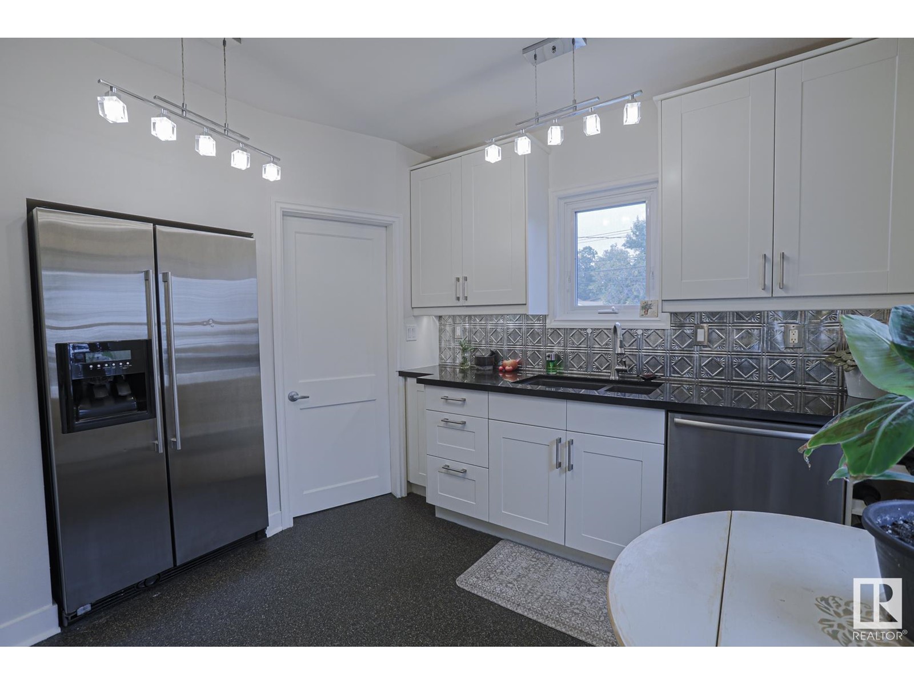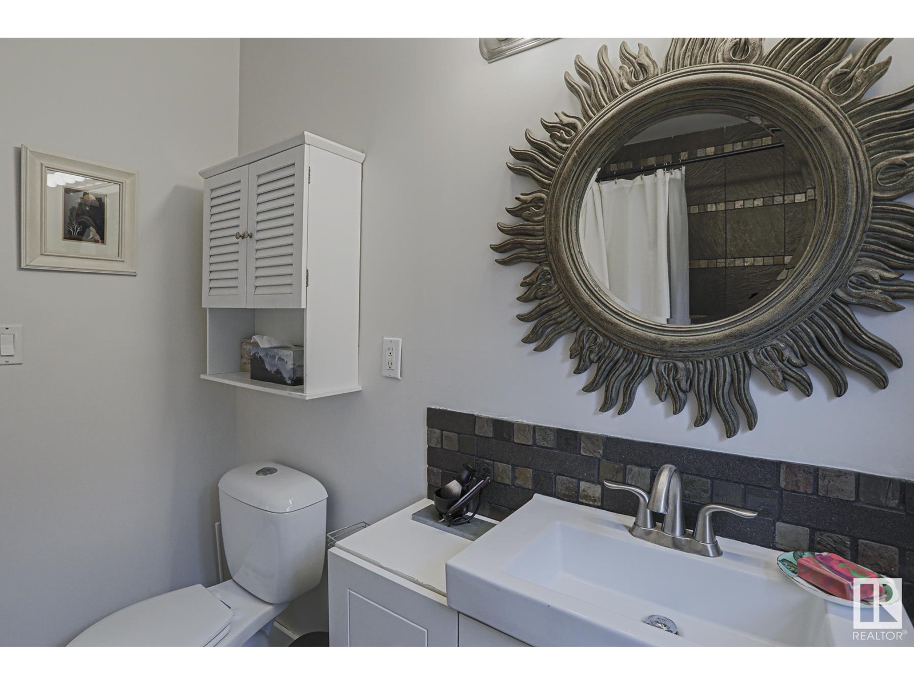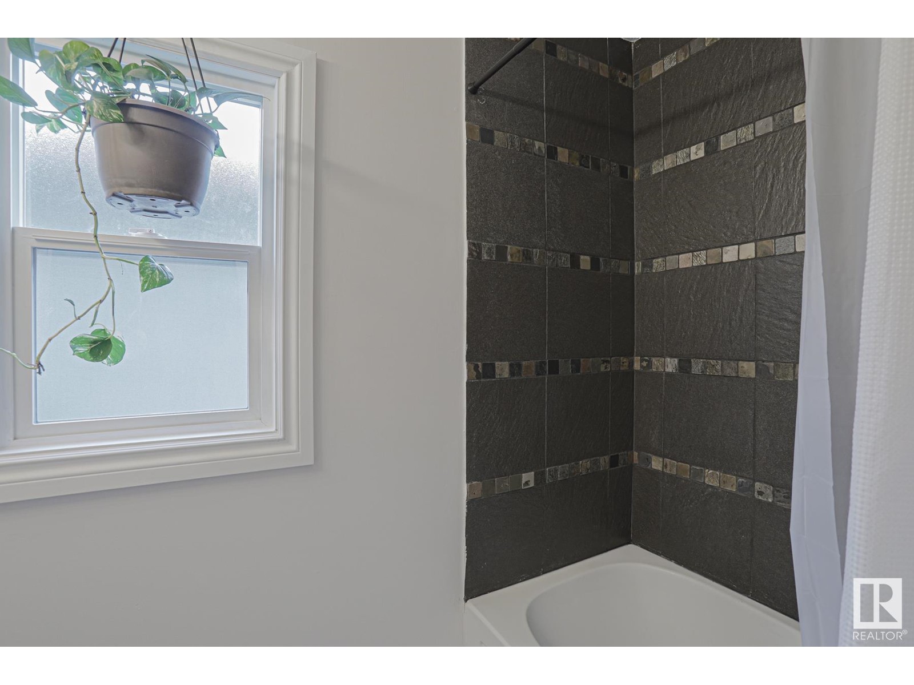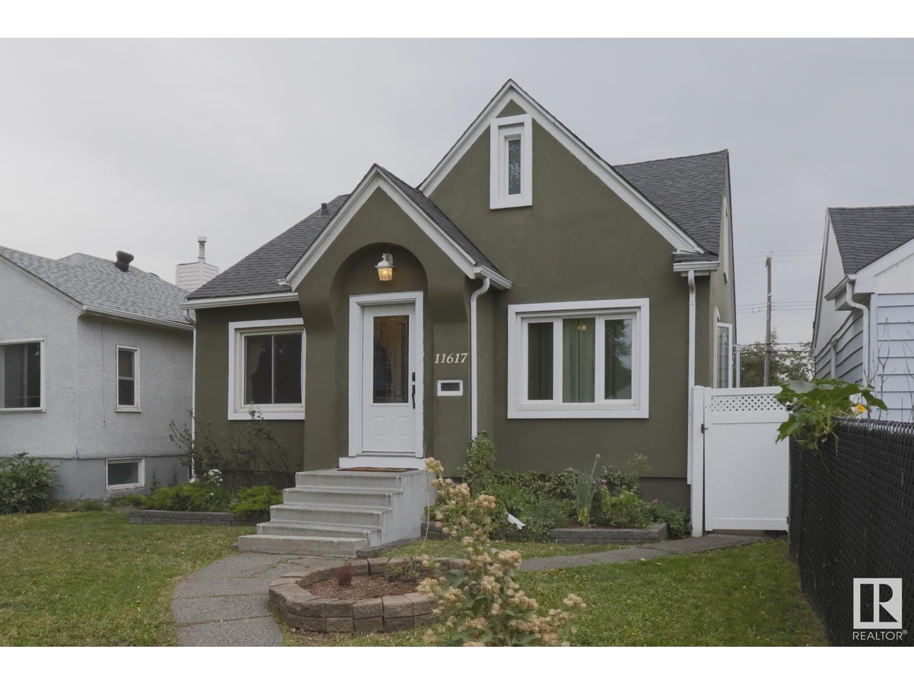11617 101 St Nw Edmonton, Alberta T5G 2B3
$365,500
Discover this charming mid-century home, thoughtfully upgraded to preserve its character while enhancing functionality & future short or long-term rental potential. Located close to downtown & NAIT, this gem is a prime investment opportunity with the perfect blend of charm & convenience. The main floor evokes memories of quality family time - holiday dinners or quiet time by the fireplace, while the finished basement boasts a versatile 2nd kitchen, offering ideal options for multigenerational living or lucrative future rental options. 5 generous bedrooms allow your family to grow while still affording everyone their own space. Upgrades include a furnace, on-demand hot water, shingles, windows, kitchen, bathrooms & more! The 144' deep, private landscaped lot is an ideal spot for summer BBQ's or for the avid gardener. From the moment you enter, youll feel the warmth, charm & timeless appeal. With nothing to do but move in, this home is a lifestyle choice that harmonizes your heart, mind & pocketbook. WOW! (id:46923)
Property Details
| MLS® Number | E4413640 |
| Property Type | Single Family |
| Neigbourhood | Spruce Avenue |
| AmenitiesNearBy | Playground, Public Transit, Schools, Shopping |
| Features | Flat Site, Lane, Wet Bar, No Smoking Home |
| ParkingSpaceTotal | 4 |
Building
| BathroomTotal | 2 |
| BedroomsTotal | 5 |
| Amenities | Vinyl Windows |
| Appliances | Dishwasher, Dryer, Microwave Range Hood Combo, Washer, Window Coverings, Refrigerator, Two Stoves |
| BasementDevelopment | Finished |
| BasementType | Full (finished) |
| ConstructedDate | 1947 |
| ConstructionStyleAttachment | Detached |
| FireProtection | Smoke Detectors |
| FireplaceFuel | Gas |
| FireplacePresent | Yes |
| FireplaceType | Insert |
| HeatingType | Forced Air |
| StoriesTotal | 2 |
| SizeInterior | 1425.4647 Sqft |
| Type | House |
Parking
| Rear | |
| See Remarks |
Land
| Acreage | No |
| FenceType | Fence |
| LandAmenities | Playground, Public Transit, Schools, Shopping |
| SizeIrregular | 43.85 |
| SizeTotal | 43.85 M2 |
| SizeTotalText | 43.85 M2 |
Rooms
| Level | Type | Length | Width | Dimensions |
|---|---|---|---|---|
| Basement | Family Room | 5.08 m | 3.3 m | 5.08 m x 3.3 m |
| Basement | Bedroom 5 | 4.28 m | 3.31 m | 4.28 m x 3.31 m |
| Basement | Second Kitchen | 3.93 m | 3.44 m | 3.93 m x 3.44 m |
| Basement | Laundry Room | 4.86 m | 3.9 m | 4.86 m x 3.9 m |
| Main Level | Living Room | 4.2 m | 3.74 m | 4.2 m x 3.74 m |
| Main Level | Dining Room | 4.2 m | 2.18 m | 4.2 m x 2.18 m |
| Main Level | Kitchen | 3.77 m | 3.5 m | 3.77 m x 3.5 m |
| Main Level | Primary Bedroom | 4.48 m | 3.41 m | 4.48 m x 3.41 m |
| Main Level | Bedroom 2 | 3.16 m | 2.78 m | 3.16 m x 2.78 m |
| Upper Level | Bedroom 3 | 4.02 m | 3.97 m | 4.02 m x 3.97 m |
| Upper Level | Bedroom 4 | 3.96 m | 3.55 m | 3.96 m x 3.55 m |
https://www.realtor.ca/real-estate/27651855/11617-101-st-nw-edmonton-spruce-avenue
Interested?
Contact us for more information
Maya C. Day
Associate
302-5083 Windermere Blvd Sw
Edmonton, Alberta T6W 0J5



