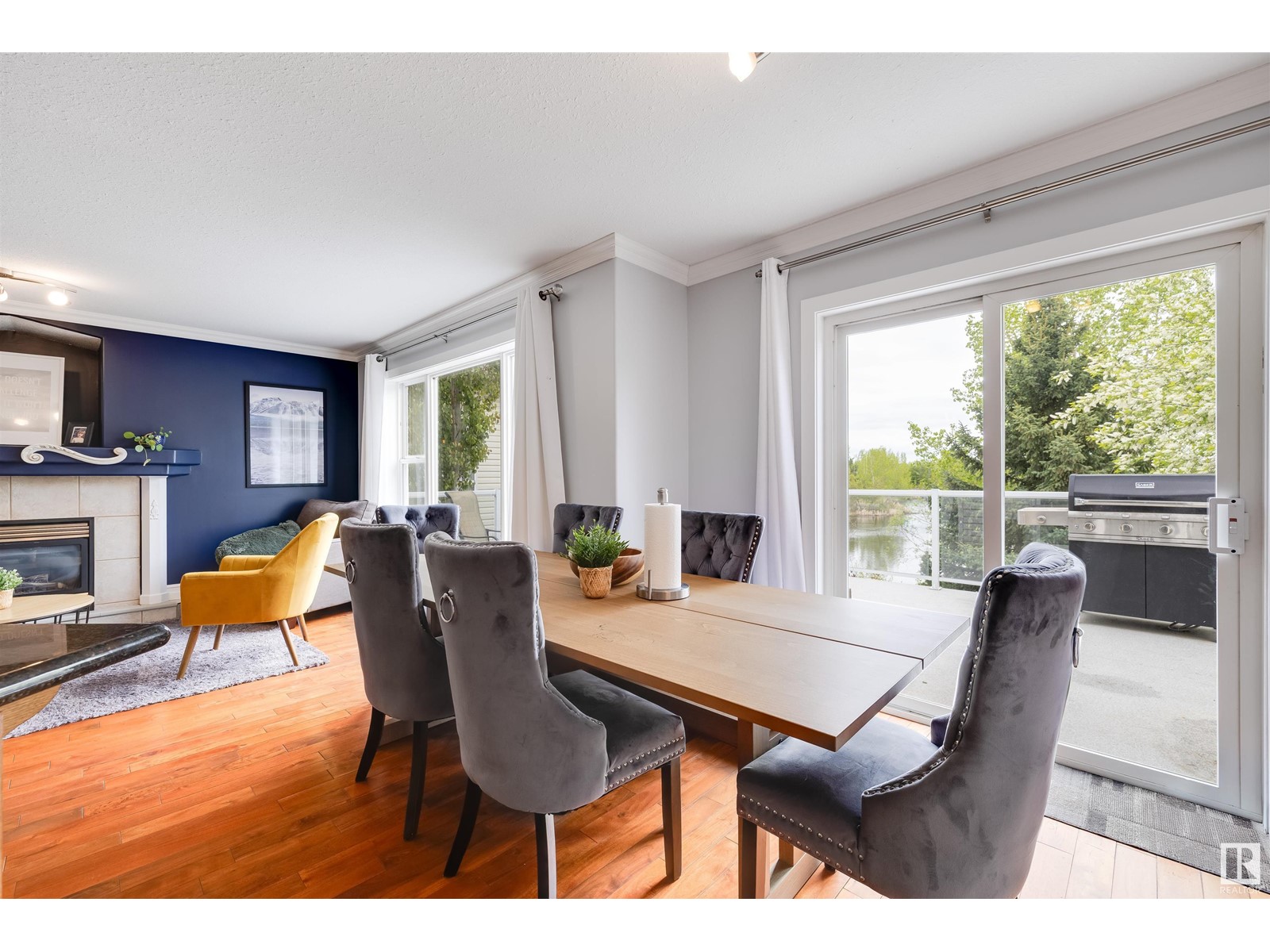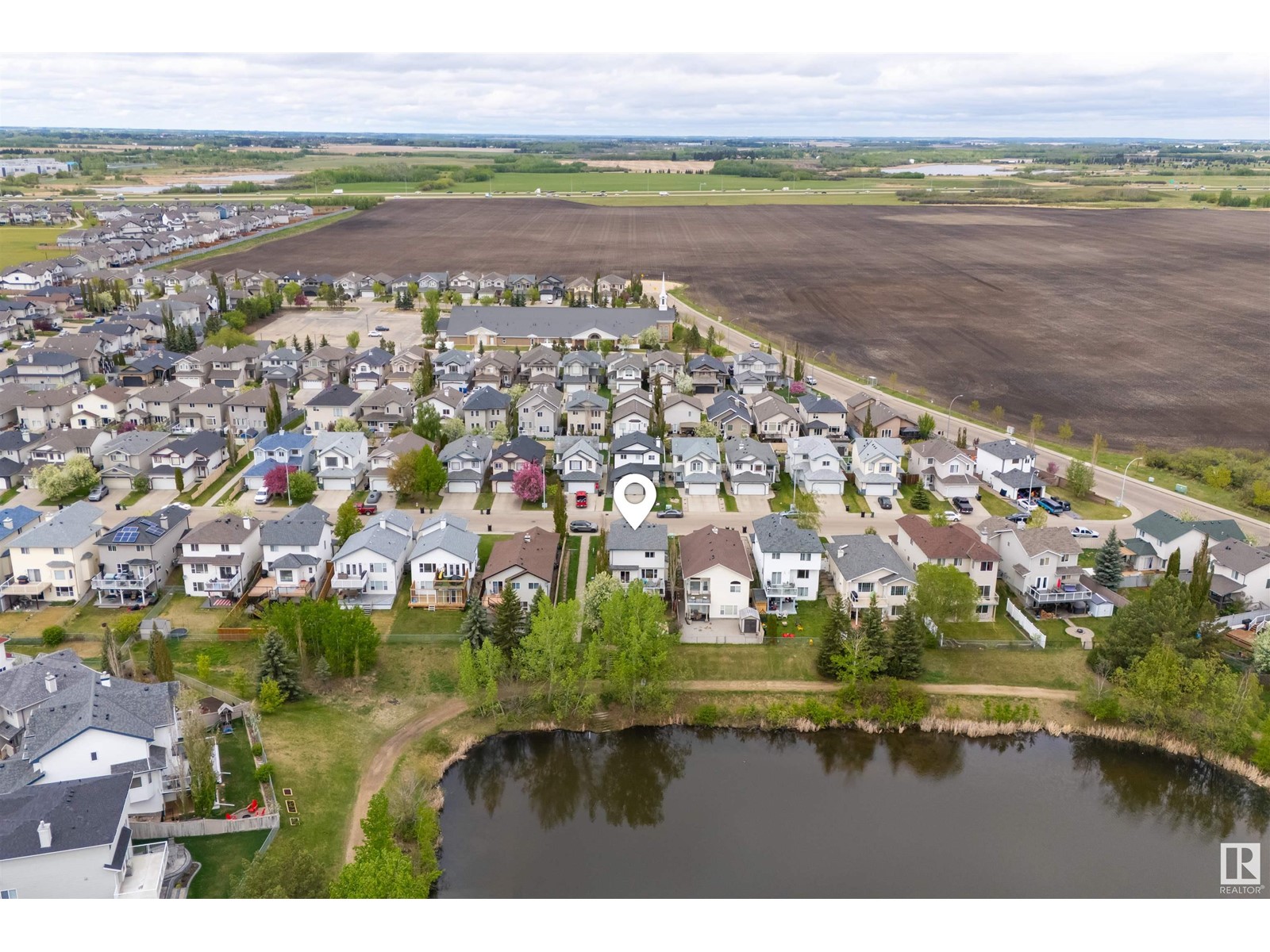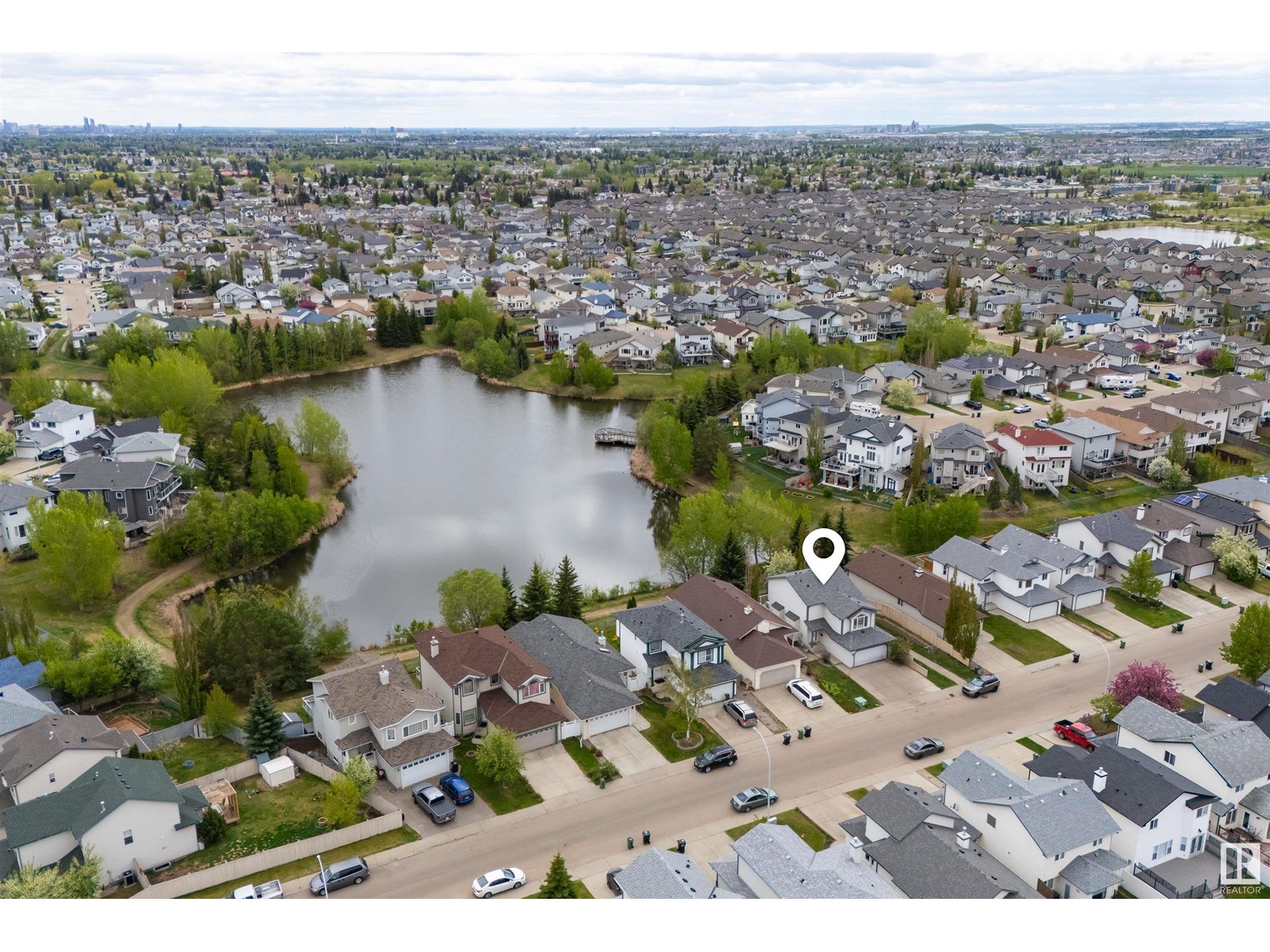11617 173a Av Nw Edmonton, Alberta T5X 6C5
$499,900
LAKE VIEWS, WALKOUT BASEMENT & DOUBLE FIREPLACES IN CANOSSA! This beautifully maintained 2-storey detached home in Canossa offers the perfect combination of comfort, function, and lakeside living. Situated on a walkout lot backing onto the lake, this home features 3 bedrooms, 4 bathrooms, and a fully finished basement designed for both relaxation and entertainment. Enjoy your morning coffee or host summer BBQs on the spacious 280 sq ft upper deck—with a walkout-level deck below, complete with natural gas hookups. Cozy up by either of the two fireplaces (main floor and basement), and unwind in the theatre-style setup downstairs, complete with extra storage space for your convenience. Recent updates include a rebuilt furnace, central air conditioning, a humidifier, and a new roof—ensuring year-round comfort and peace of mind. A double attached garage and location near parks, schools, and shopping make this home as practical as it is picturesque. Lakeside views, walkout living, come take a look! (id:46923)
Property Details
| MLS® Number | E4437275 |
| Property Type | Single Family |
| Neigbourhood | Canossa |
| Amenities Near By | Schools, Shopping |
| Community Features | Lake Privileges |
| Features | Flat Site, No Animal Home, No Smoking Home |
| Structure | Deck, Fire Pit |
| Water Front Type | Waterfront On Lake |
Building
| Bathroom Total | 4 |
| Bedrooms Total | 3 |
| Appliances | Dishwasher, Dryer, Refrigerator, Stove, Washer, Window Coverings |
| Basement Development | Finished |
| Basement Features | Walk Out |
| Basement Type | Full (finished) |
| Constructed Date | 2002 |
| Construction Style Attachment | Detached |
| Cooling Type | Central Air Conditioning |
| Fireplace Fuel | Gas |
| Fireplace Present | Yes |
| Fireplace Type | Unknown |
| Half Bath Total | 2 |
| Heating Type | Forced Air |
| Stories Total | 2 |
| Size Interior | 1,606 Ft2 |
| Type | House |
Parking
| Attached Garage |
Land
| Acreage | No |
| Fence Type | Fence |
| Land Amenities | Schools, Shopping |
| Size Irregular | 366.72 |
| Size Total | 366.72 M2 |
| Size Total Text | 366.72 M2 |
| Surface Water | Ponds |
Rooms
| Level | Type | Length | Width | Dimensions |
|---|---|---|---|---|
| Main Level | Living Room | 3.81m x 4.90m | ||
| Main Level | Dining Room | 3.15m x 2.49m | ||
| Main Level | Kitchen | 3.15m x 3.67m | ||
| Upper Level | Primary Bedroom | 3.76m x 3.73m | ||
| Upper Level | Bedroom 2 | 3.09m x 2.83m | ||
| Upper Level | Bedroom 3 | 3.09m x 3.15m | ||
| Upper Level | Bonus Room | 4.48m x 3.97m |
https://www.realtor.ca/real-estate/28332129/11617-173a-av-nw-edmonton-canossa
Contact Us
Contact us for more information
Kyla Ayres
Associate
3400-10180 101 St Nw
Edmonton, Alberta T5J 3S4
(855) 623-6900


































