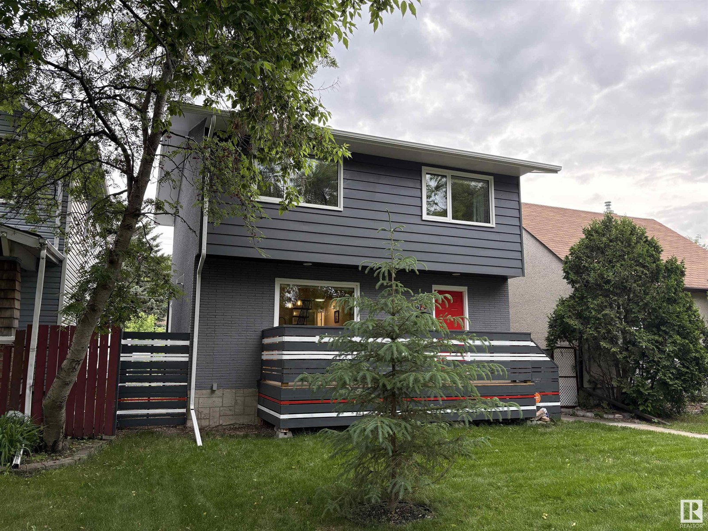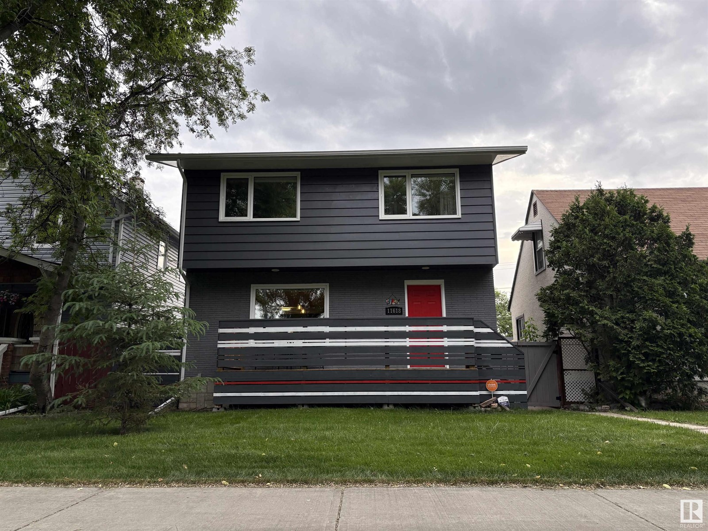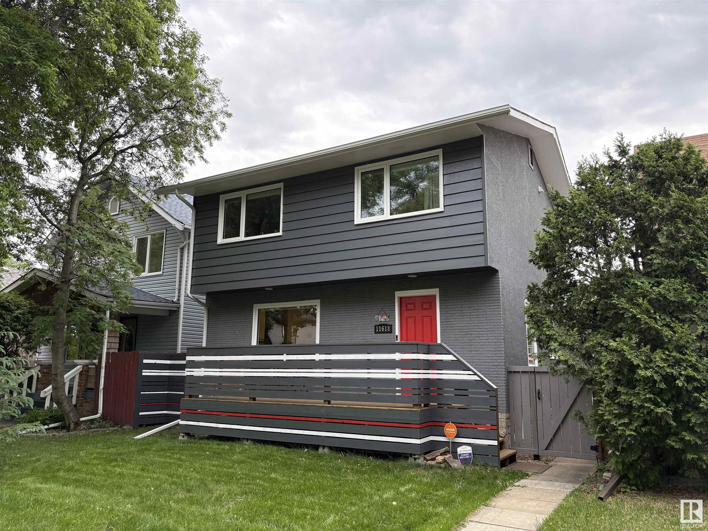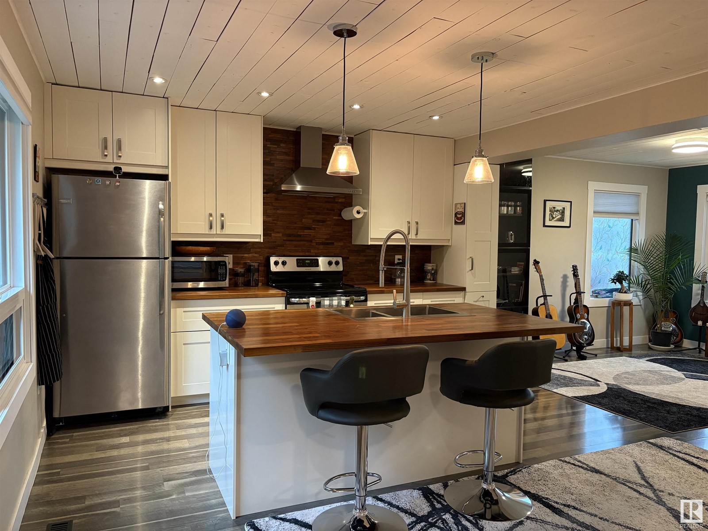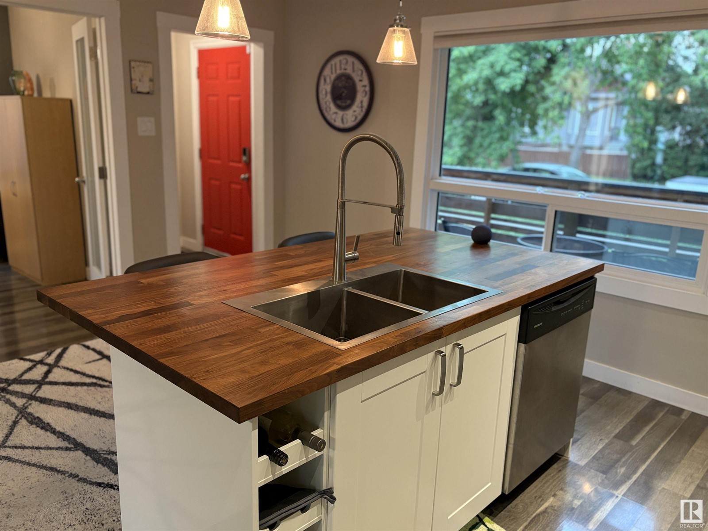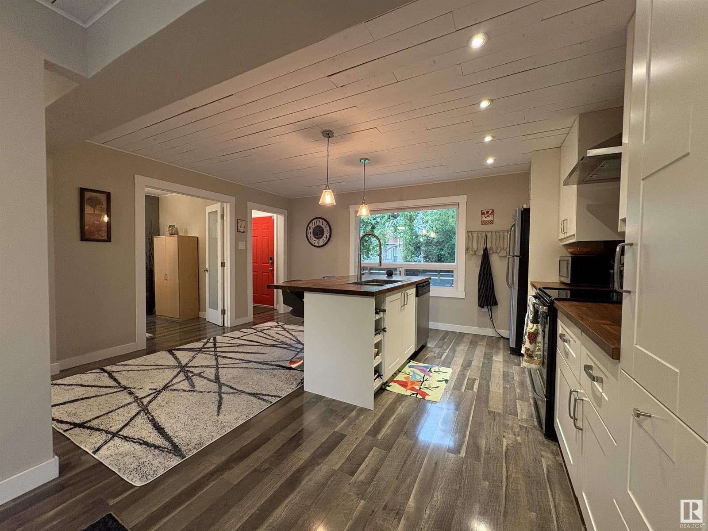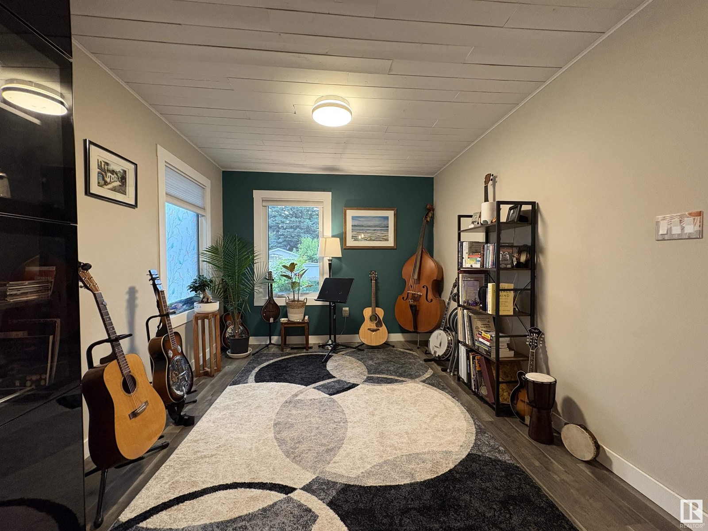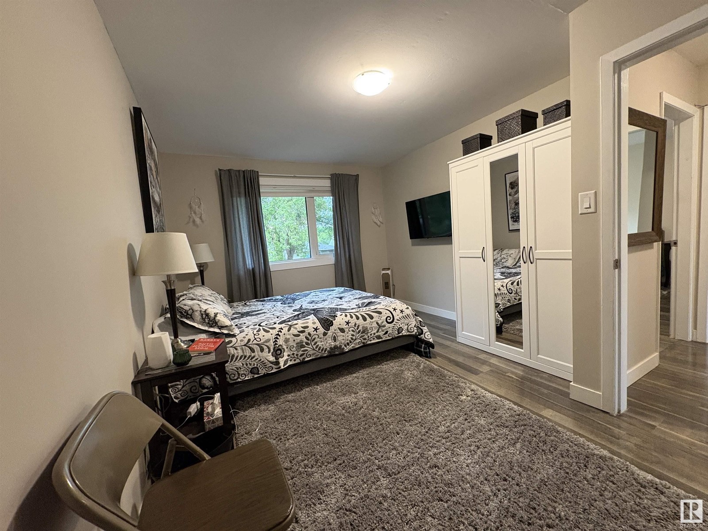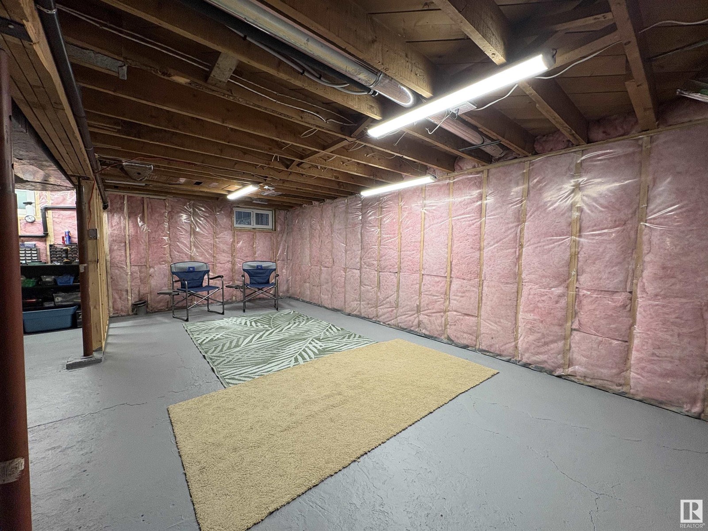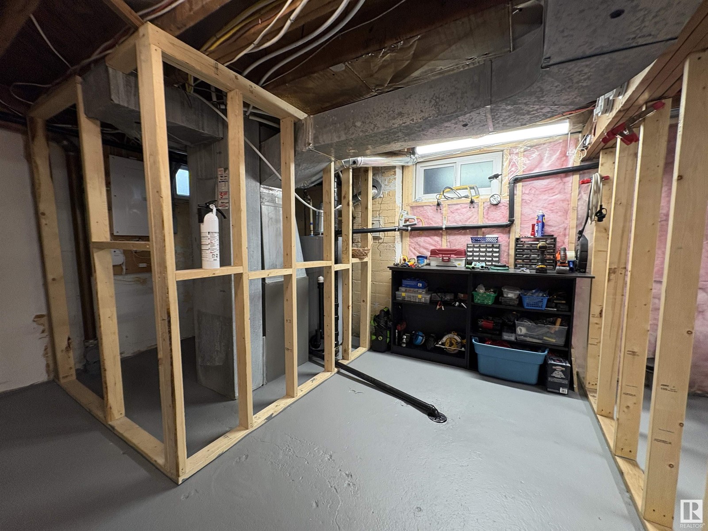11618 88 St Nw Edmonton, Alberta T5B 3R4
$399,000
Welcome to this lovely, fully upgraded home with air condition, on a quiet tree-lined street in Parkdale. Overflowing with charm, it showcases standout design features like a shiplap ceiling, exposed brick, floating staircase, all bathed in natural light from new triple-pane vinyl windows, and tasteful pops of colour throughout. The main floor offers an open-concept living space that includes a renovated kitchen and cozy living area. You'll also find a main floor bedroom, a stylish 4-piece bathroom, and a spacious mudroom/laundry area for added convenience. Upstairs, the chic open staircase leads to three generously sized bedrooms and an absolutely stunning black-and-white 4-piece bathroom featuring trendy hex tile design. Step outside to a refreshed backyard oasis with a new deck, pergola, and river rock landscaping — ideal for relaxing or hosting guests. The 20x22 parking pad at the rear includes gas and electrical hookups, making it garage-ready. (id:46923)
Property Details
| MLS® Number | E4441117 |
| Property Type | Single Family |
| Neigbourhood | Parkdale (Edmonton) |
| Amenities Near By | Playground, Public Transit, Schools, Shopping |
| Features | Flat Site, Park/reserve, Lane, No Animal Home, No Smoking Home |
| Structure | Porch, Patio(s) |
Building
| Bathroom Total | 2 |
| Bedrooms Total | 4 |
| Amenities | Ceiling - 9ft |
| Appliances | Alarm System, Dishwasher, Dryer, Freezer, Hood Fan, Refrigerator, Storage Shed, Stove, Washer, Window Coverings |
| Basement Development | Partially Finished |
| Basement Type | Full (partially Finished) |
| Constructed Date | 1943 |
| Construction Style Attachment | Detached |
| Fire Protection | Smoke Detectors |
| Heating Type | Forced Air |
| Stories Total | 2 |
| Size Interior | 1,401 Ft2 |
| Type | House |
Parking
| Stall | |
| Parking Pad |
Land
| Acreage | No |
| Fence Type | Fence |
| Land Amenities | Playground, Public Transit, Schools, Shopping |
| Size Irregular | 367.79 |
| Size Total | 367.79 M2 |
| Size Total Text | 367.79 M2 |
Rooms
| Level | Type | Length | Width | Dimensions |
|---|---|---|---|---|
| Main Level | Living Room | Measurements not available | ||
| Main Level | Dining Room | Measurements not available | ||
| Main Level | Kitchen | Measurements not available | ||
| Main Level | Primary Bedroom | Measurements not available | ||
| Upper Level | Bedroom 2 | Measurements not available | ||
| Upper Level | Bedroom 3 | Measurements not available | ||
| Upper Level | Bedroom 4 | Measurements not available |
https://www.realtor.ca/real-estate/28434395/11618-88-st-nw-edmonton-parkdale-edmonton
Contact Us
Contact us for more information

Matthews Quitiviz
Associate
(403) 520-5240
102-1253 91 St Sw
Edmonton, Alberta T6X 1E9
(780) 660-0000
(780) 401-3463








