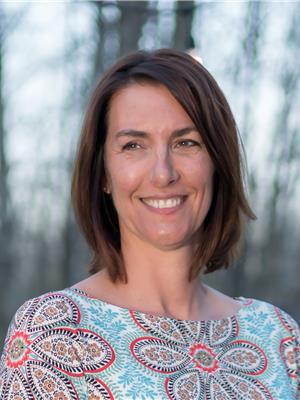11640 136 St Nw Edmonton, Alberta T5M 1M8
$399,900
Discover the charm of Woodcroft in this lovingly maintained 978 sq. ft. bungalow, set on a generous 49x130 lot on a picturesque tree-lined street. With only 2 owners, this home blends timeless character with thoughtful updates. Sunlight pours through the main floor, showcasing refinished original hardwood, 3 bedrooms, a full bath, and a bright kitchen with views of the large backyard. The finished basement adds a spacious rec room, extra bedroom, laundry/utility space, and a 3-piece bath—perfect for guests or family. Outdoors, enjoy a fully fenced yard with a shed, patio, RV parking, and back alley access. The oversized double garage is heated (2023), plus eavestroughs (2024) and some main-floor windows have been upgraded. In a family-friendly neighborhood with parks, schools, and amenities nearby, including The Telus World of Science and Coronation Park. This home offers comfort, convenience, and classic style. (id:46923)
Property Details
| MLS® Number | E4453217 |
| Property Type | Single Family |
| Neigbourhood | Woodcroft |
| Amenities Near By | Public Transit, Shopping |
| Features | Flat Site, Lane, No Smoking Home, Level |
| Structure | Fire Pit |
Building
| Bathroom Total | 2 |
| Bedrooms Total | 4 |
| Appliances | Garage Door Opener Remote(s), Garage Door Opener, Refrigerator, Stove, Window Coverings |
| Architectural Style | Bungalow |
| Basement Development | Finished |
| Basement Type | Full (finished) |
| Constructed Date | 1955 |
| Construction Style Attachment | Detached |
| Heating Type | Forced Air |
| Stories Total | 1 |
| Size Interior | 1,034 Ft2 |
| Type | House |
Parking
| Detached Garage | |
| Heated Garage |
Land
| Acreage | No |
| Fence Type | Fence |
| Land Amenities | Public Transit, Shopping |
| Size Irregular | 591.56 |
| Size Total | 591.56 M2 |
| Size Total Text | 591.56 M2 |
Rooms
| Level | Type | Length | Width | Dimensions |
|---|---|---|---|---|
| Basement | Family Room | 4.31 m | 4.31 m x Measurements not available | |
| Basement | Bedroom 4 | 3.57 m | 3.57 m x Measurements not available | |
| Basement | Laundry Room | 3.05 m | 3.05 m x Measurements not available | |
| Main Level | Living Room | 3.88 m | 3.88 m x Measurements not available | |
| Main Level | Dining Room | 3.52 m | 3.52 m x Measurements not available | |
| Main Level | Primary Bedroom | 3.54 m | 3.54 m x Measurements not available | |
| Main Level | Bedroom 2 | 3.02 m | 3.02 m x Measurements not available | |
| Main Level | Bedroom 3 | 2.85 m | 2.85 m x Measurements not available |
https://www.realtor.ca/real-estate/28739673/11640-136-st-nw-edmonton-woodcroft
Contact Us
Contact us for more information

Monica G. Halvorson
Associate
(780) 962-9699
www.sprucegrovelistings.com/
www.facebook.com/Monicasellshomes.ca/
www.linkedin.com/in/monica-halvorson-b449a3111/
instagram.com/monicasellshomes.ca?igshid=OTJlNzQ0NWM=
@monicahalvorson9122/
1- 14 Mcleod Ave
Spruce Grove, Alberta T7X 3X3
(780) 962-9696
(780) 962-9699
leadingsells.ca/




















































