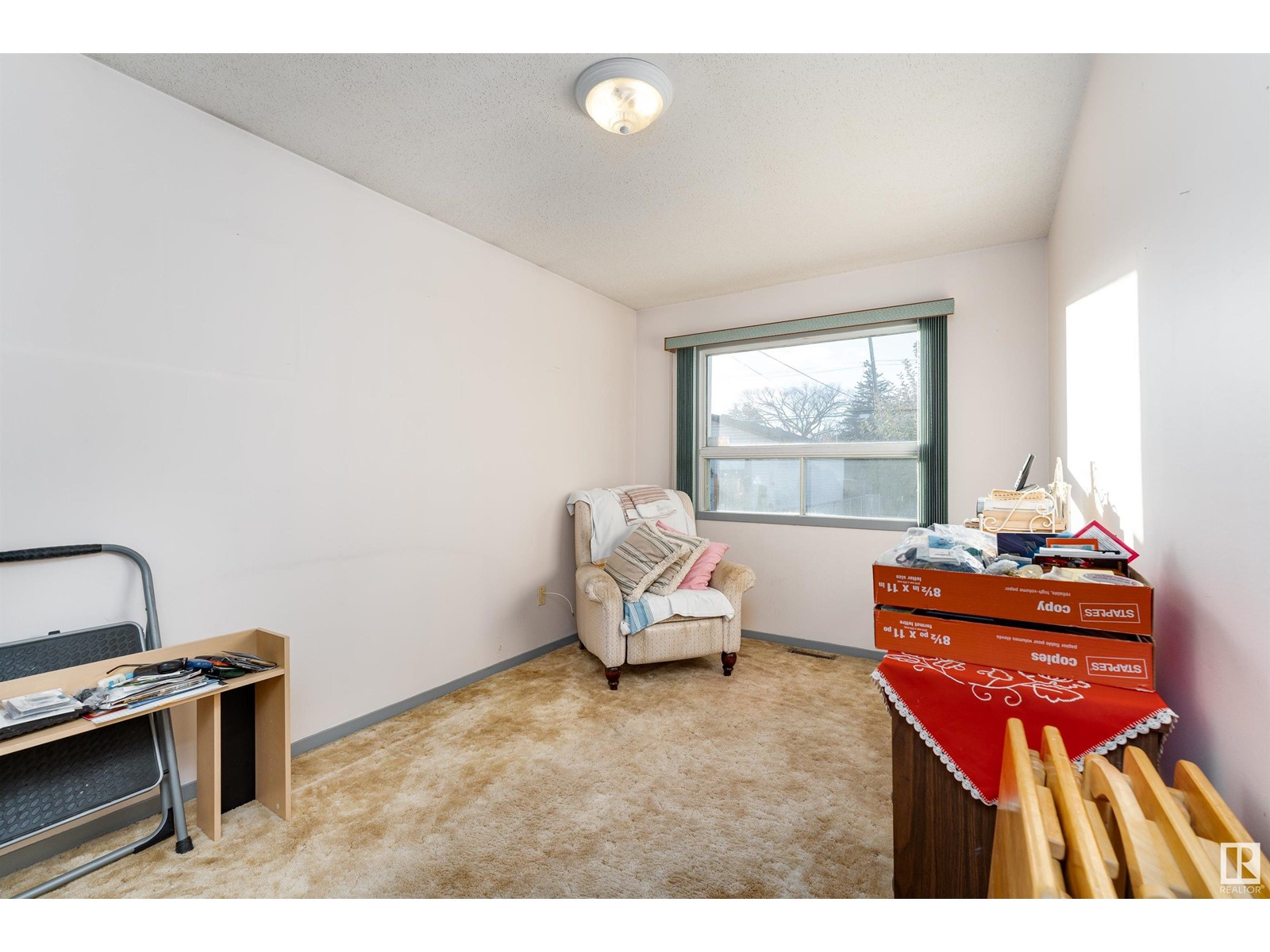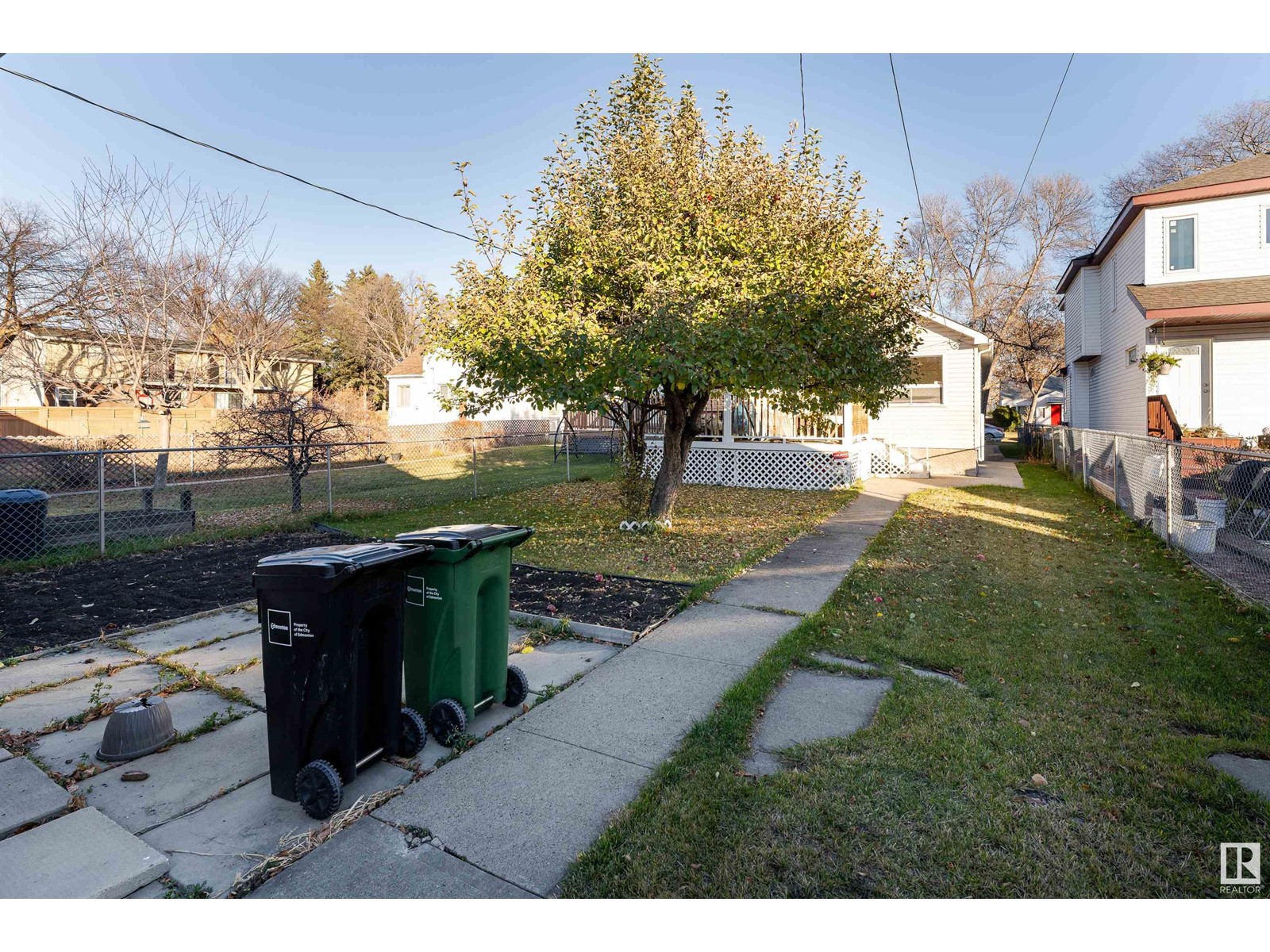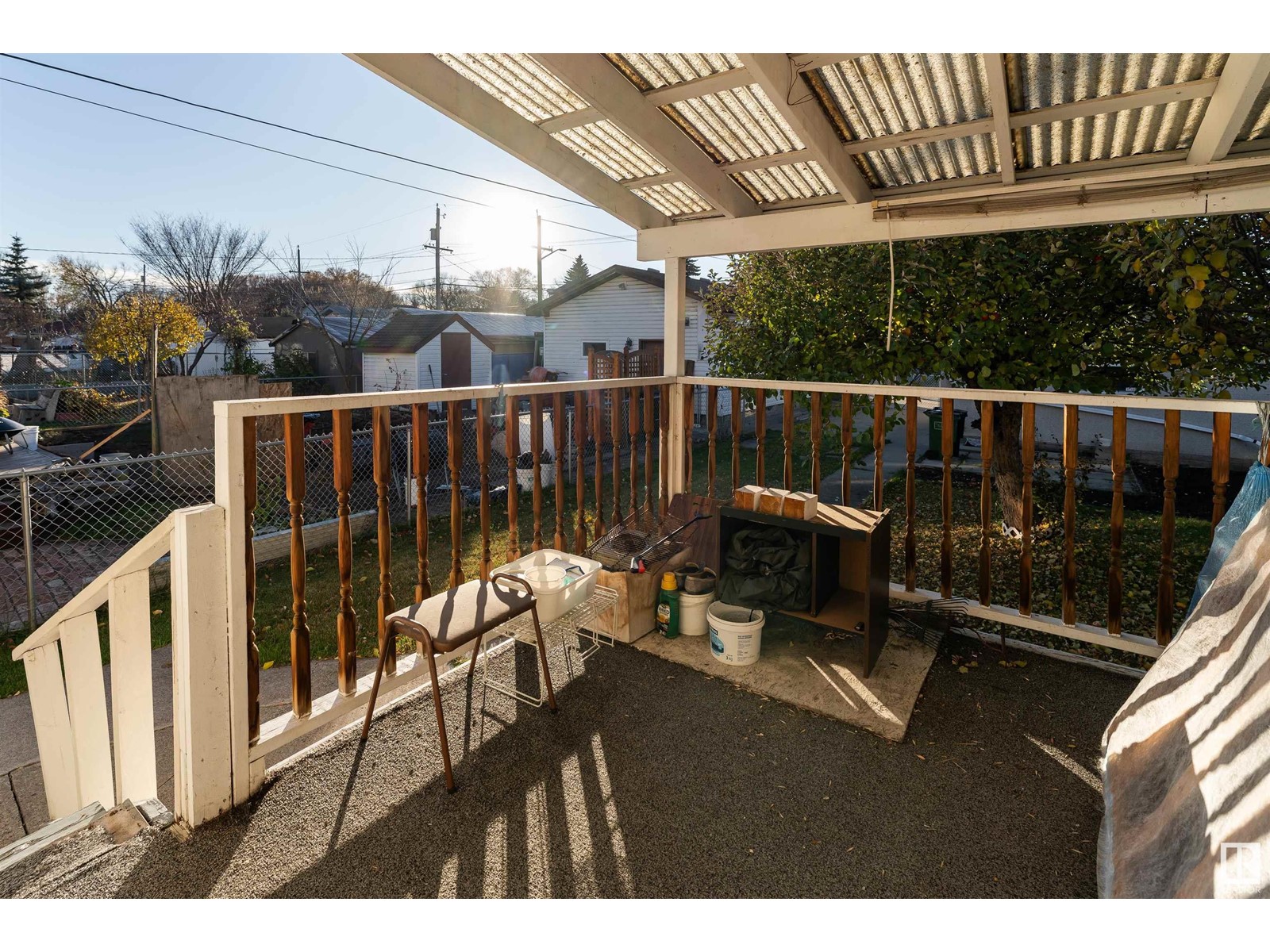11642 87 St Nw Edmonton, Alberta T5B 3M5
$224,900
This charming 1,332 sq. ft. bungalow is located in Parkdale neighborhood, offering the perfect blend of comfort, convenience and community. With 3 spacious bedrooms including a walk-in closet for the main bedroom and 1.5 bathrooms, all situated on the main floor, this home is ideal for families or those seeking single-level living. The living room, kitchen and dining area provide a welcoming and functional layout, perfect for both everyday living and entertaining guests. The finished basement is a fantastic bonus, offering a large rec room that can be tailored to your needs, separate laundry room adds convenience and functionality, and a den, ideal for a home office, reading nook, or study space. Step outside to the fully fenced backyard, where you'll find a spacious deck perfect for outdoor dining, relaxation, or enjoying the private, tranquil surroundings. This home is just a short walk away from local parks, playgrounds and schools. Don't miss out on this fantastic opportunity! (id:46923)
Property Details
| MLS® Number | E4413208 |
| Property Type | Single Family |
| Neigbourhood | Parkdale (Edmonton) |
| AmenitiesNearBy | Golf Course, Playground, Public Transit, Schools, Shopping |
| CommunityFeatures | Public Swimming Pool |
| Features | See Remarks, Park/reserve, Lane, No Smoking Home |
| ParkingSpaceTotal | 4 |
| Structure | Deck |
Building
| BathroomTotal | 2 |
| BedroomsTotal | 3 |
| Appliances | Dishwasher, Dryer, Freezer, Refrigerator, Gas Stove(s), Washer |
| ArchitecturalStyle | Bungalow |
| BasementDevelopment | Finished |
| BasementType | Full (finished) |
| ConstructedDate | 1929 |
| ConstructionStyleAttachment | Detached |
| HalfBathTotal | 1 |
| HeatingType | Forced Air |
| StoriesTotal | 1 |
| SizeInterior | 1332.895 Sqft |
| Type | House |
Parking
| Detached Garage | |
| Parking Pad |
Land
| Acreage | No |
| FenceType | Fence |
| LandAmenities | Golf Course, Playground, Public Transit, Schools, Shopping |
| SizeIrregular | 504.1 |
| SizeTotal | 504.1 M2 |
| SizeTotalText | 504.1 M2 |
Rooms
| Level | Type | Length | Width | Dimensions |
|---|---|---|---|---|
| Basement | Den | 3.21 m | 1.82 m | 3.21 m x 1.82 m |
| Basement | Laundry Room | 3.34 m | 4.51 m | 3.34 m x 4.51 m |
| Basement | Recreation Room | 3.18 m | 5.14 m | 3.18 m x 5.14 m |
| Main Level | Living Room | 4.06 m | 5.08 m | 4.06 m x 5.08 m |
| Main Level | Dining Room | 3.08 m | 3.62 m | 3.08 m x 3.62 m |
| Main Level | Kitchen | 2.9 m | 4.4 m | 2.9 m x 4.4 m |
| Main Level | Primary Bedroom | 3.43 m | 3.99 m | 3.43 m x 3.99 m |
| Main Level | Bedroom 2 | 2.9 m | 3.21 m | 2.9 m x 3.21 m |
| Main Level | Bedroom 3 | 2.65 m | 4.33 m | 2.65 m x 4.33 m |
https://www.realtor.ca/real-estate/27635024/11642-87-st-nw-edmonton-parkdale-edmonton
Interested?
Contact us for more information
Zane Beddow
Associate
105-4990 92 Ave Nw
Edmonton, Alberta T6B 2V4











































