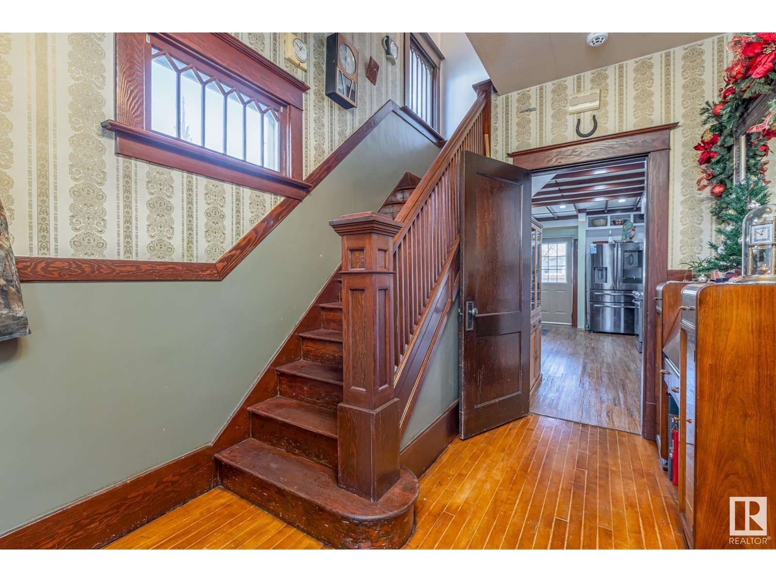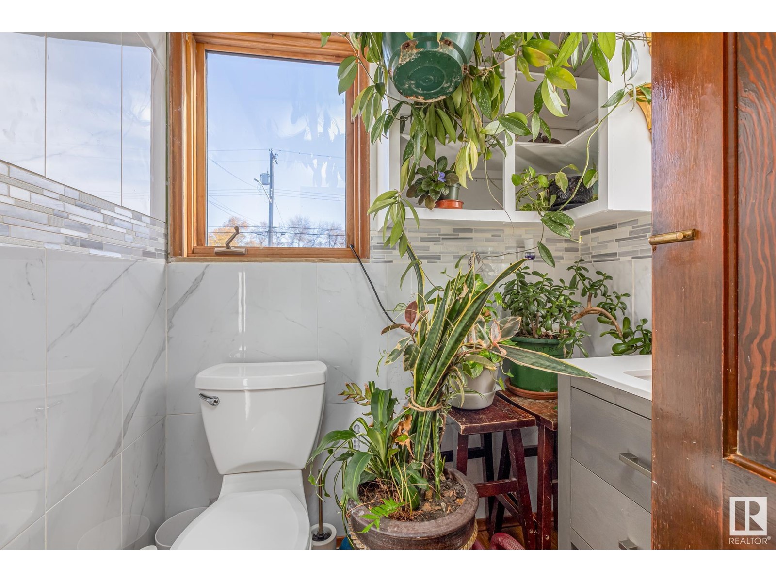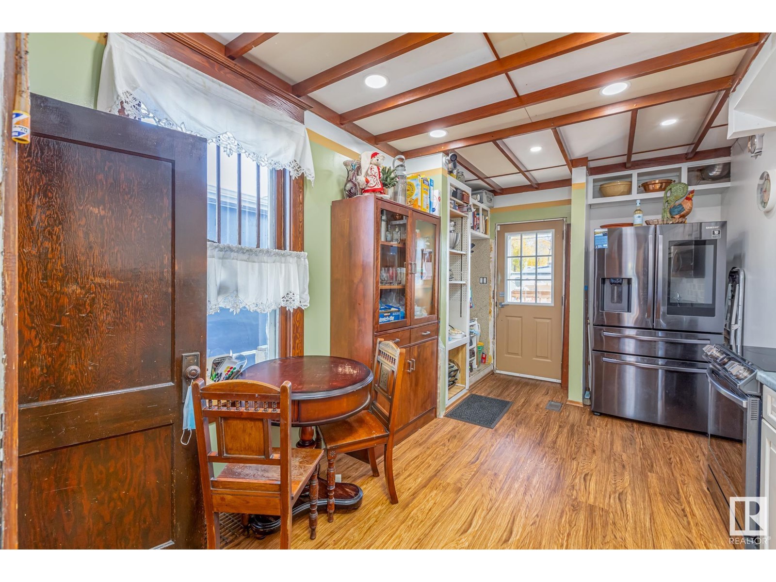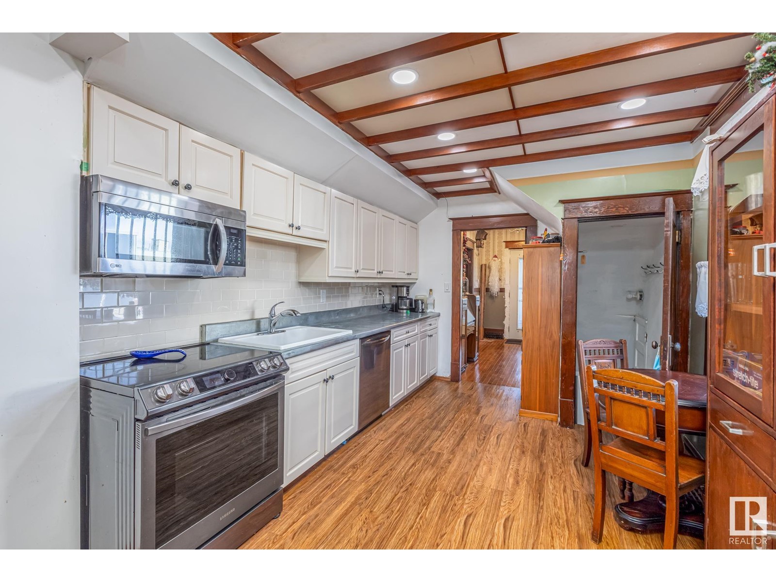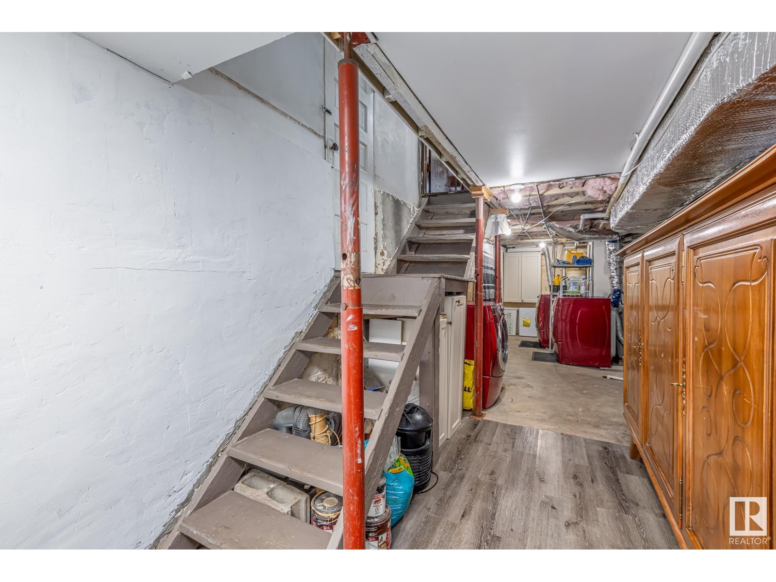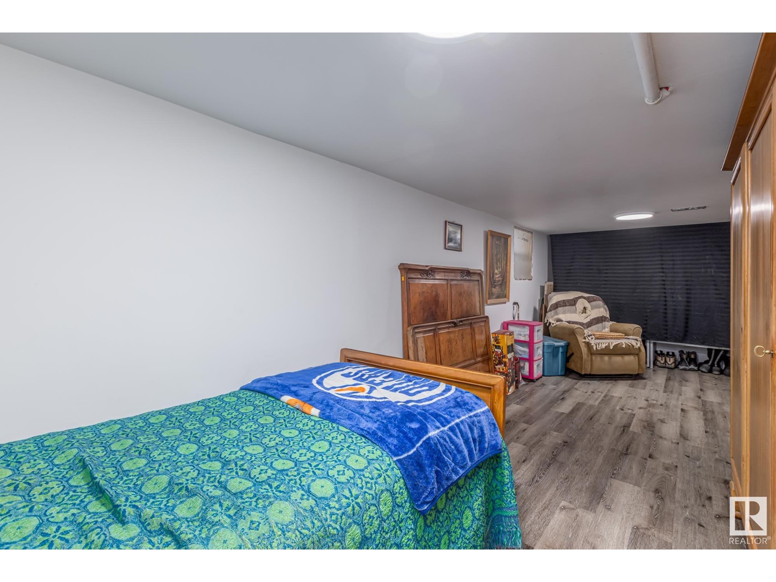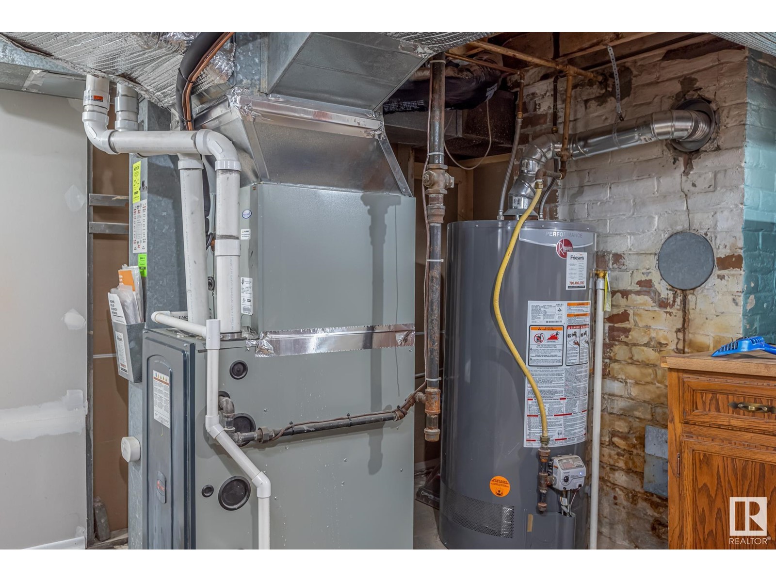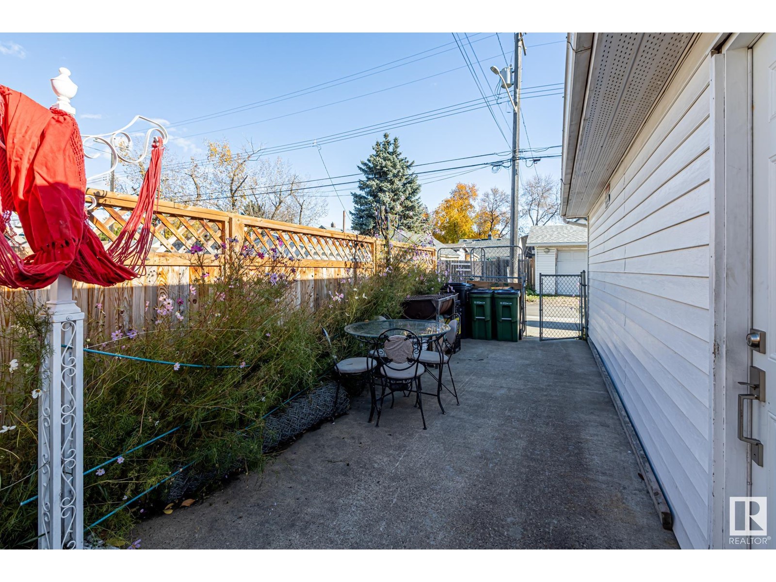11649 95 St Nw Edmonton, Alberta T5G 1L7
$319,900
Step into the timeless elegance of this 1456 sqft above grade traditional two-storey home, located in the heart of Edmonton's Alberta Avenue neighborhood. With its historical architecture & modern updates, this home blends character and convenience. The main floor boasts a large kitchen w/ newer appliances, a cozy living room & open dining room & a powder room for guests. The upper floor features 3 bedrooms & a 4-piece bathroom. The basement offers extra living space, ideal for a family room or home office or a 4th bedroom, & the laundry room. This well-maintained property also features a double detached garage, heated & insulated, w/newly redone shingles in 2024, house was done a few years prior. Additional recent upgrades include a FURNACE, AIR CONDITIONING & HWT, exterior painting, and a stunning concrete patio and Cosmos wildflowers along the fences perfect for outdoor relaxation & entertaining. Close to all amenities, ready for your finishing touches. (id:46923)
Property Details
| MLS® Number | E4410980 |
| Property Type | Single Family |
| Neigbourhood | Alberta Avenue |
| Amenities Near By | Public Transit |
| Features | Flat Site, Lane |
| Parking Space Total | 3 |
| Structure | Porch |
Building
| Bathroom Total | 3 |
| Bedrooms Total | 4 |
| Appliances | Dishwasher, Dryer, Microwave Range Hood Combo, Refrigerator, Stove, Washer |
| Basement Development | Partially Finished |
| Basement Type | Full (partially Finished) |
| Constructed Date | 1914 |
| Construction Style Attachment | Detached |
| Cooling Type | Central Air Conditioning |
| Half Bath Total | 1 |
| Heating Type | Forced Air |
| Stories Total | 2 |
| Size Interior | 1,456 Ft2 |
| Type | House |
Parking
| Detached Garage |
Land
| Acreage | No |
| Fence Type | Fence |
| Land Amenities | Public Transit |
| Size Irregular | 367.81 |
| Size Total | 367.81 M2 |
| Size Total Text | 367.81 M2 |
Rooms
| Level | Type | Length | Width | Dimensions |
|---|---|---|---|---|
| Basement | Bedroom 4 | Measurements not available | ||
| Basement | Laundry Room | Measurements not available | ||
| Main Level | Living Room | 4.48 m | 3.75 m | 4.48 m x 3.75 m |
| Main Level | Dining Room | 3.98 m | 3.88 m | 3.98 m x 3.88 m |
| Main Level | Kitchen | 2.98 m | 5.72 m | 2.98 m x 5.72 m |
| Main Level | Bedroom 2 | 3.39 m | 3.75 m | 3.39 m x 3.75 m |
| Main Level | Bedroom 3 | 4.36 m | 2.72 m | 4.36 m x 2.72 m |
| Upper Level | Primary Bedroom | 3.45 m | 7.32 m | 3.45 m x 7.32 m |
https://www.realtor.ca/real-estate/27560542/11649-95-st-nw-edmonton-alberta-avenue
Contact Us
Contact us for more information

Randy M. Arndt
Associate
www.randyarndt.com/
www.facebook.com/randyarndtrealestate/
5-11810 Kingsway Ave Nw
Edmonton, Alberta T5G 0X5
(780) 451-0037



