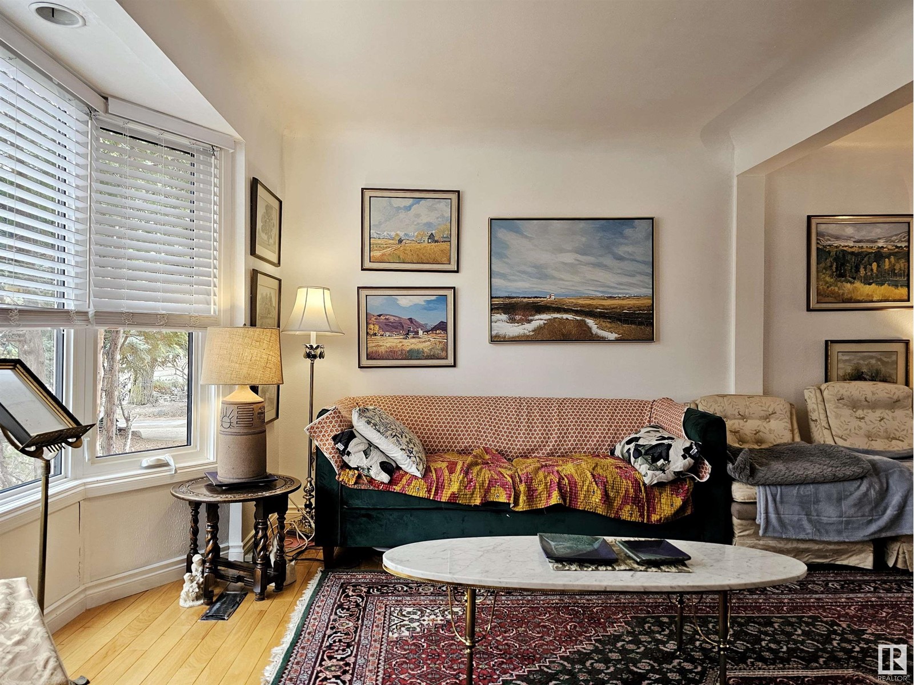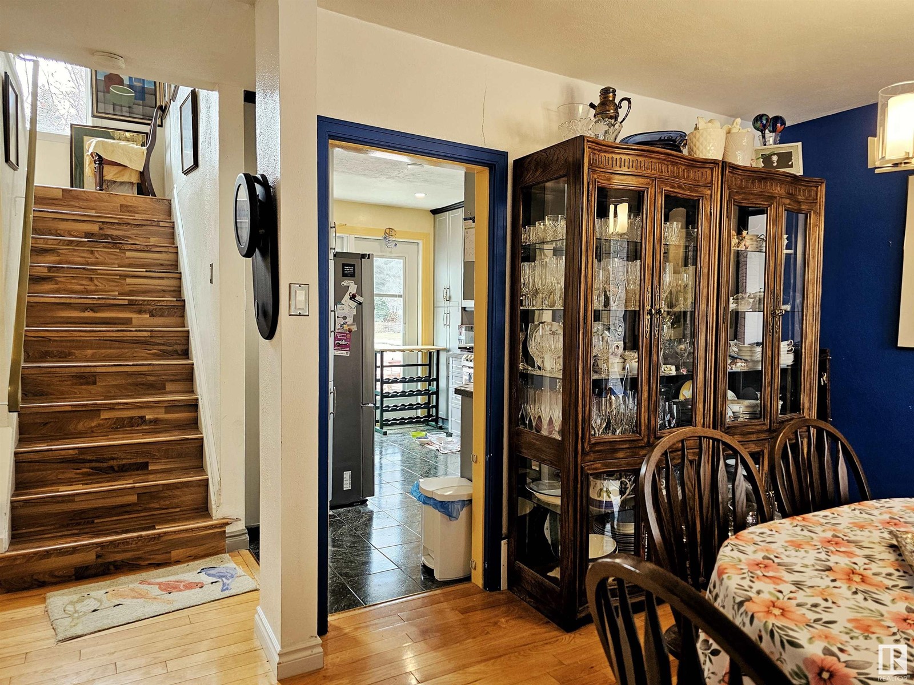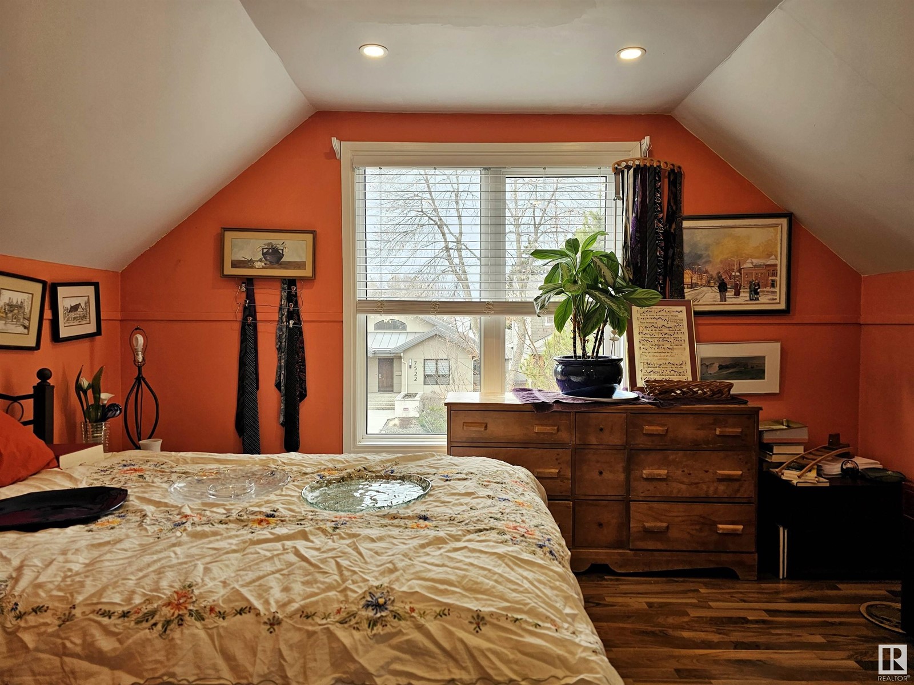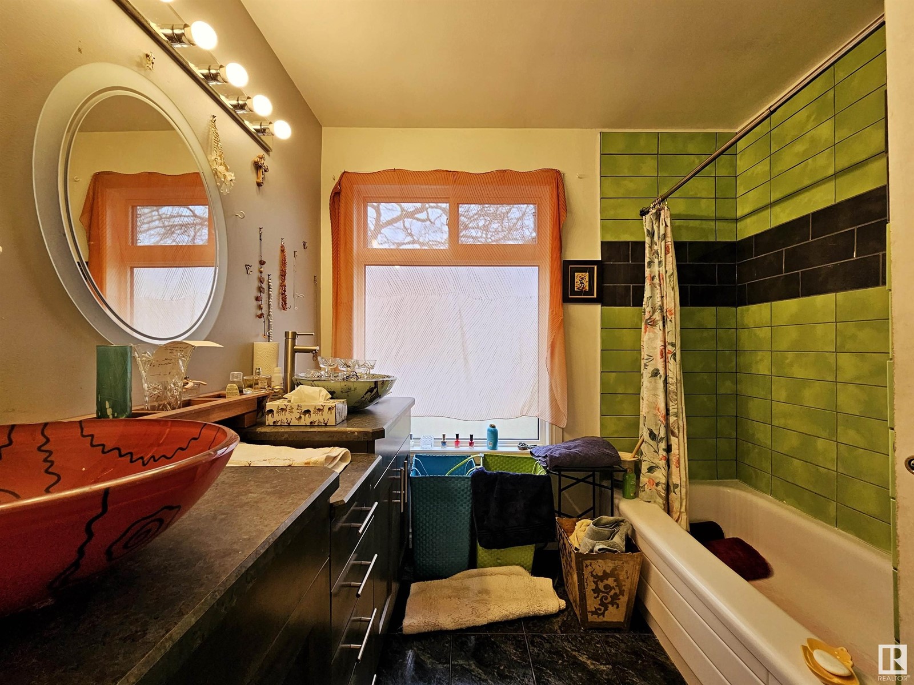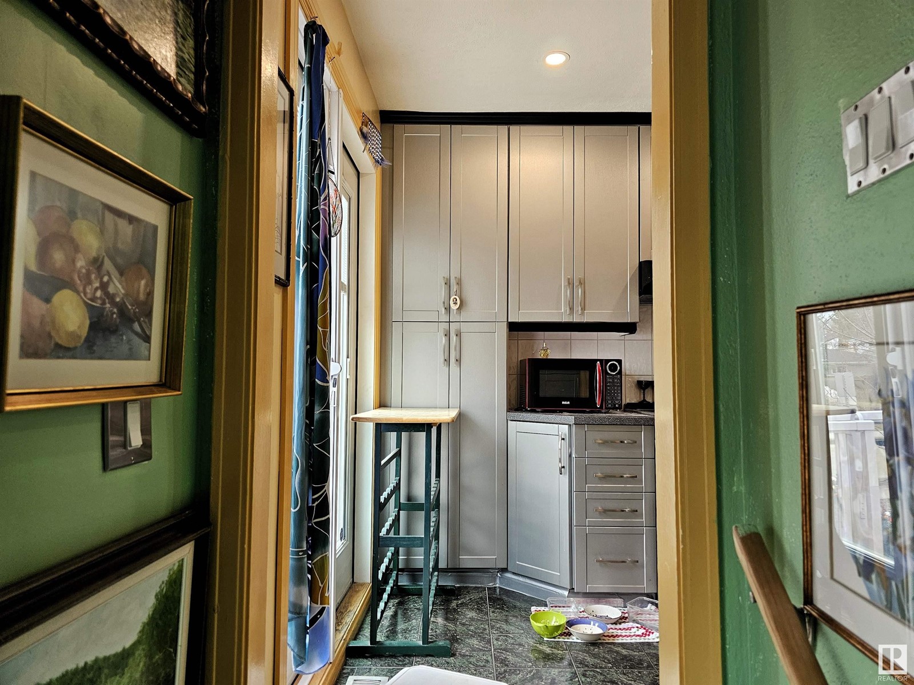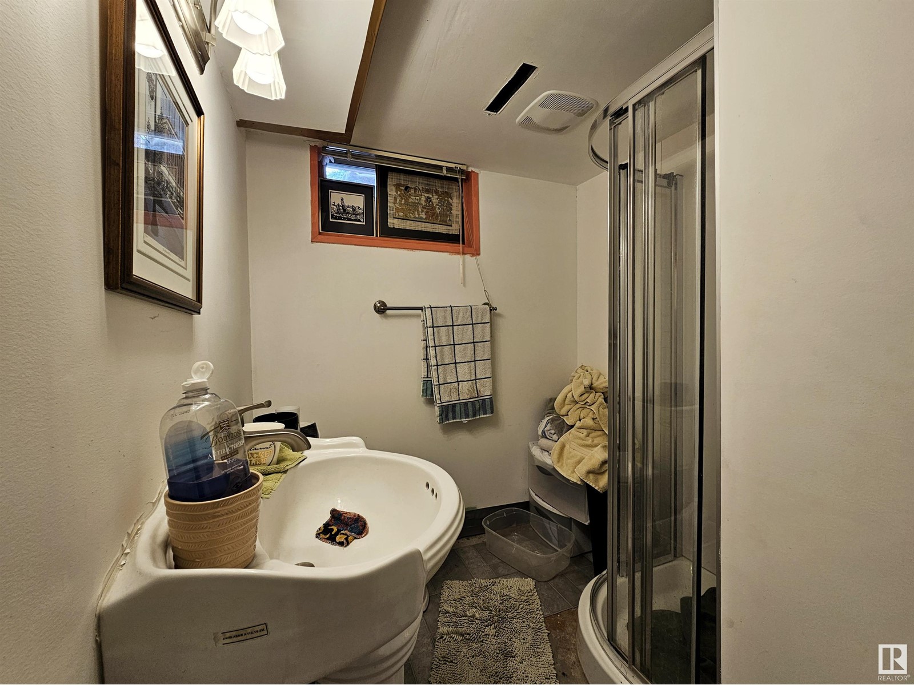11651 76 Av Nw Edmonton, Alberta T6G 0K9
$699,900
Located in the desirable community of Belgravia and situated on a massive 50x119 foot corner lot this 2 storey beauty is sure to impress inside and out. This fully finished 2 storey home has classic charm with all the modern amenities. The main floor features an open living room, dining room and family room with gleaming hardwood flooring, private powder room and bright kitchen with upgraded appliances. The upper level has 2 bedrooms (can be converted back to 3) and full 4 piece bathroom with soaker tub. The fully finished basement comes complete with an additional bedroom, 3 piece bathroom and large living space. Recent upgrades include the furnace, windows, metal roof and exterior finish. A double detached garage with driveway and alley access complete this home. (id:46923)
Property Details
| MLS® Number | E4430078 |
| Property Type | Single Family |
| Neigbourhood | Belgravia |
| Amenities Near By | Playground, Public Transit, Schools |
| Features | Corner Site, Lane |
| Structure | Patio(s) |
Building
| Bathroom Total | 3 |
| Bedrooms Total | 3 |
| Appliances | Dishwasher, Dryer, Garage Door Opener Remote(s), Garage Door Opener, Hood Fan, Refrigerator, Stove, Washer, Window Coverings |
| Basement Development | Finished |
| Basement Type | Full (finished) |
| Constructed Date | 1949 |
| Construction Style Attachment | Detached |
| Fire Protection | Smoke Detectors |
| Fireplace Fuel | Electric |
| Fireplace Present | Yes |
| Fireplace Type | Unknown |
| Half Bath Total | 1 |
| Heating Type | Forced Air |
| Stories Total | 2 |
| Size Interior | 1,868 Ft2 |
| Type | House |
Parking
| Detached Garage |
Land
| Acreage | No |
| Land Amenities | Playground, Public Transit, Schools |
| Size Irregular | 550.47 |
| Size Total | 550.47 M2 |
| Size Total Text | 550.47 M2 |
Rooms
| Level | Type | Length | Width | Dimensions |
|---|---|---|---|---|
| Basement | Bedroom 3 | 4.16 m | 2.33 m | 4.16 m x 2.33 m |
| Basement | Laundry Room | 4.61 m | 2.98 m | 4.61 m x 2.98 m |
| Basement | Recreation Room | 8.18 m | 4.85 m | 8.18 m x 4.85 m |
| Main Level | Living Room | 6.39 m | 3.95 m | 6.39 m x 3.95 m |
| Main Level | Dining Room | 4.13 m | 3.38 m | 4.13 m x 3.38 m |
| Main Level | Kitchen | 3.89 m | 2.97 m | 3.89 m x 2.97 m |
| Main Level | Family Room | 4.01 m | 3.22 m | 4.01 m x 3.22 m |
| Upper Level | Primary Bedroom | 8.69 m | 4.44 m | 8.69 m x 4.44 m |
| Upper Level | Bedroom 2 | 3.95 m | 2.98 m | 3.95 m x 2.98 m |
https://www.realtor.ca/real-estate/28149779/11651-76-av-nw-edmonton-belgravia
Contact Us
Contact us for more information
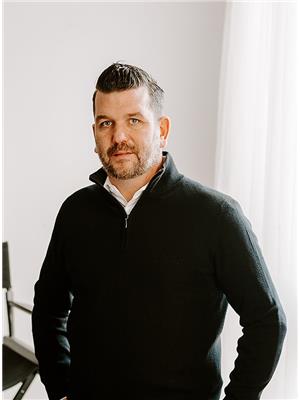
Keir W. Mcintyre
Associate
(780) 458-6619
blacklabelpropertygroup.com/
www.facebook.com/blacklabel.propertygroup/
www.instagram.com/keirmcintyre/
12 Hebert Rd
St Albert, Alberta T8N 5T8
(780) 458-8300
(780) 458-6619

Matthew J. Labas
Associate
blacklabelpropertygroup.com/
www.instagram.com/matthewlabas/
12 Hebert Rd
St Albert, Alberta T8N 5T8
(780) 458-8300
(780) 458-6619






















