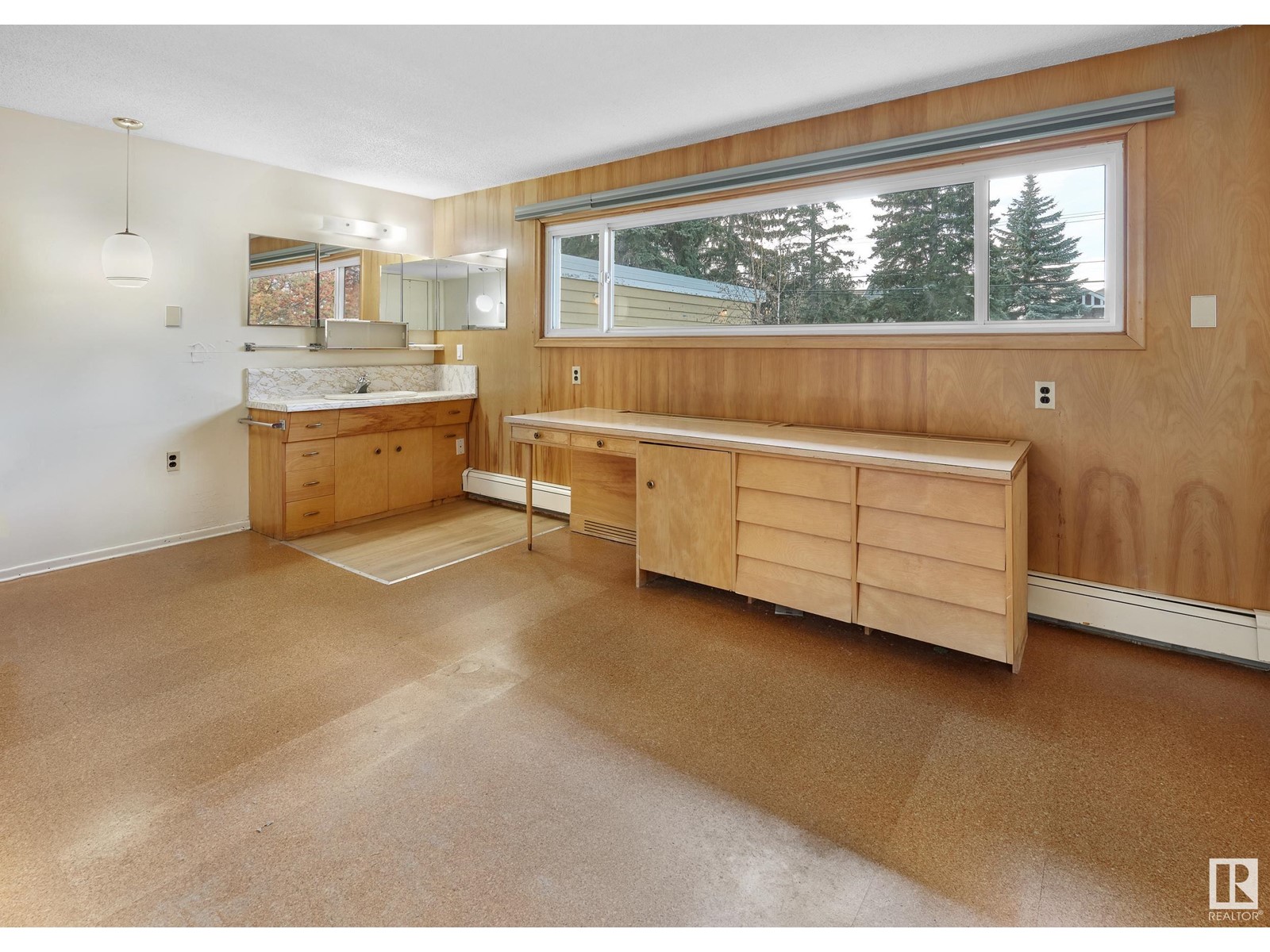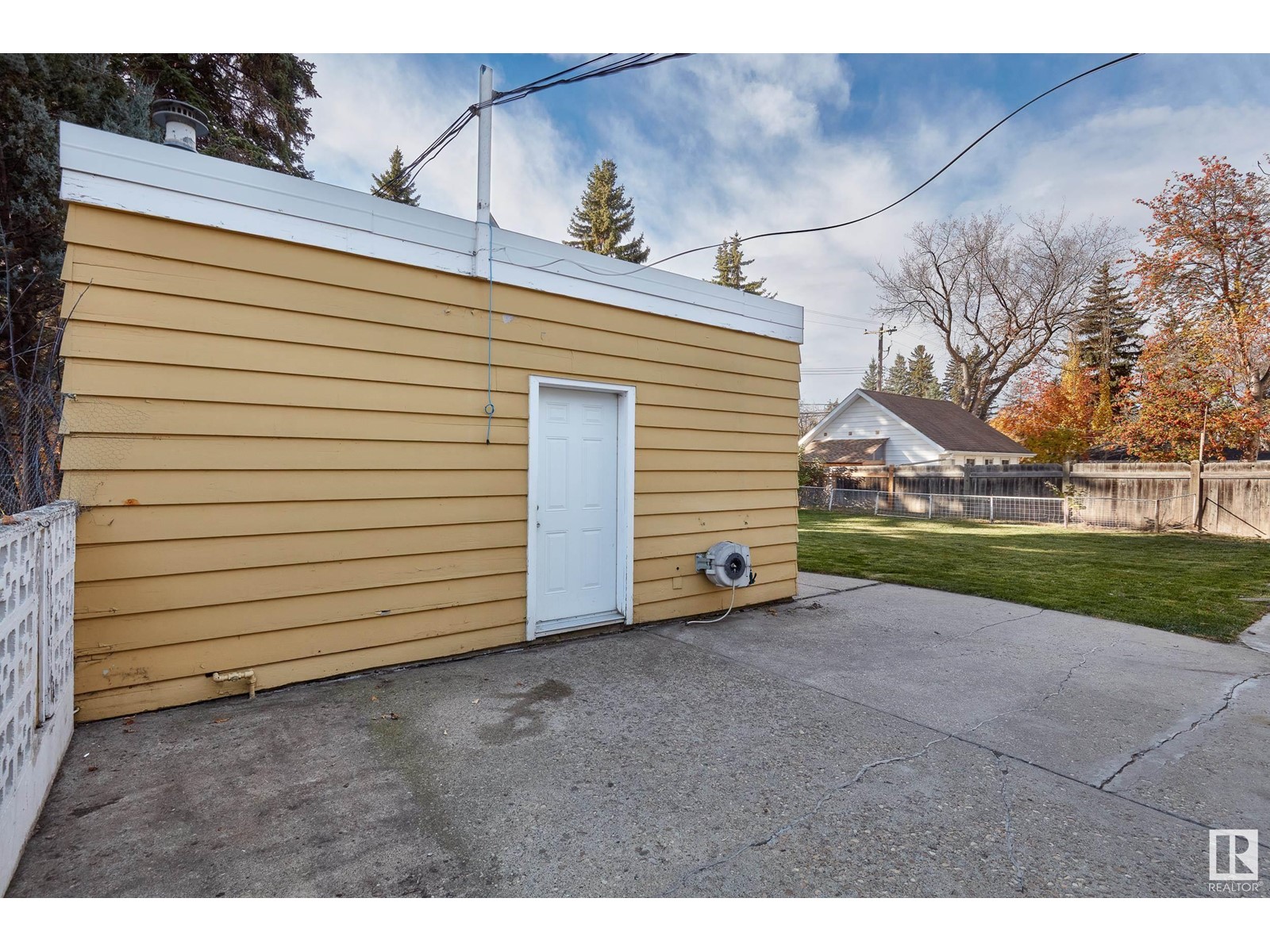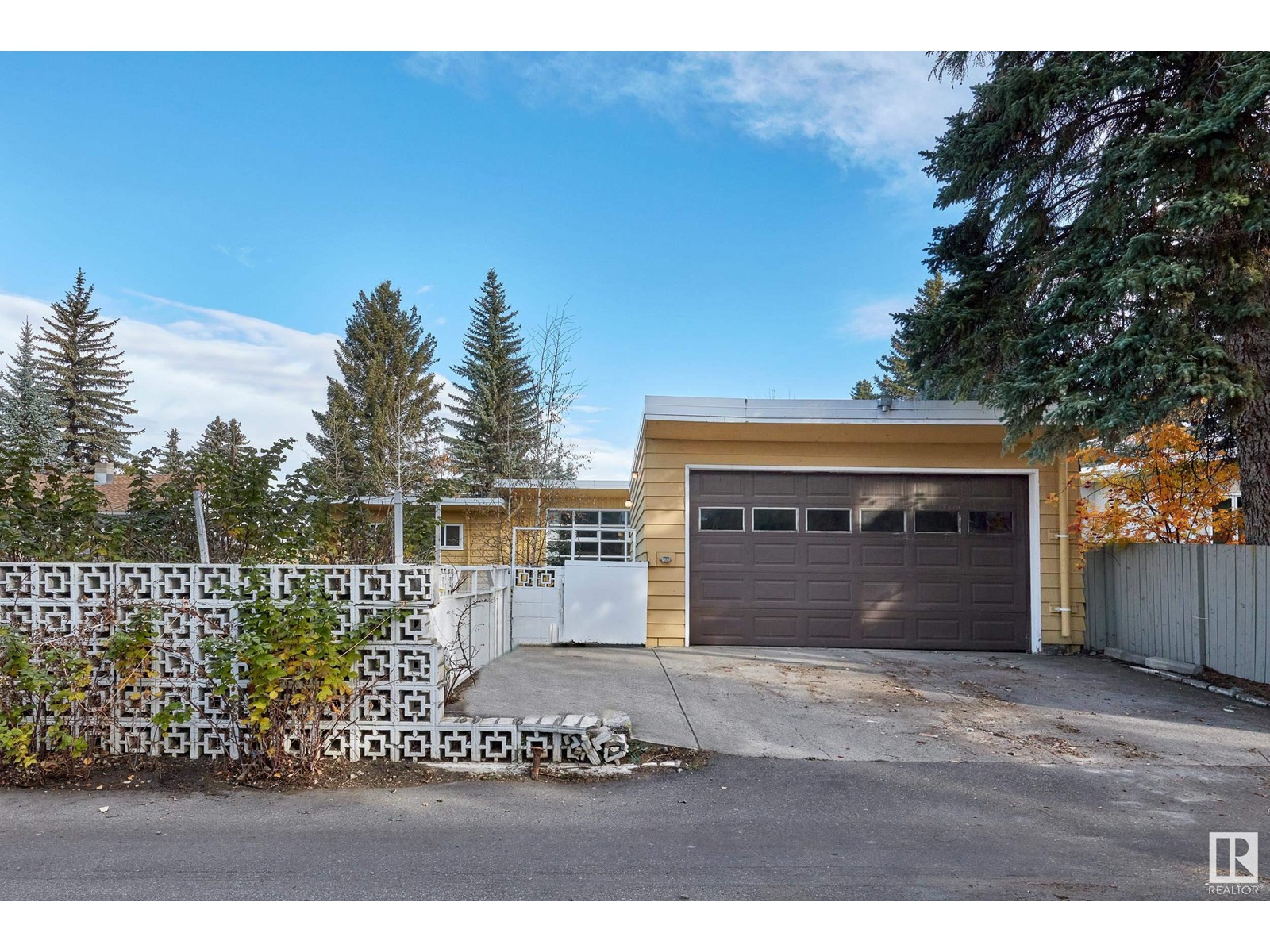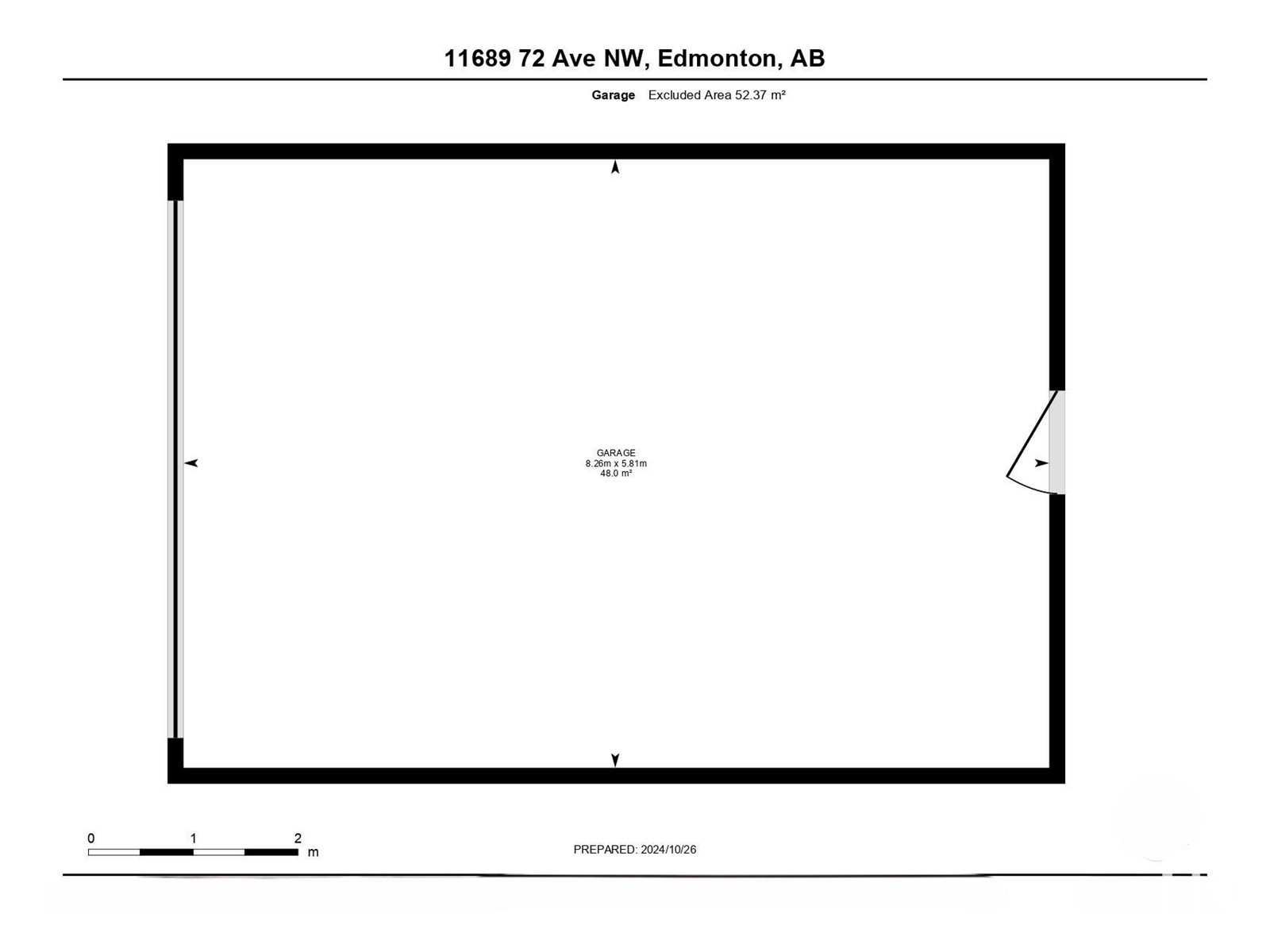11689 72 Av Nw Edmonton, Alberta T6G 0B9
$649,900
Welcome to the community of Belgravia with tree lined boulevards & top-rated schoolsa family community located in the centre of it all! Enjoy easy access to the River Valley, the UofA hospital & the popular Whyte Avenue shopping area. This 1953 Bauhaus architectural home is located on a quiet street & totaling 2660sqft of finished living space3 bedrooms up plus 1 bedroom in the basement, 2 baths,2 fireplaces, teak cabinets & ample storage & cupboard space throughout the home, all on a large (62ft x 130ft) 8050sqft fully landscaped lot double detached finished & heated garage. Step into the home & feel how well each room blends into each other seamlessly. From the kitchen, to the dining area to the living room you will enjoy the well-maintained original feeling throughout. This home has seen some upgrades throughout the years, including new remote control blinds a beautiful gem waiting for a buyers personal touches. (id:46923)
Property Details
| MLS® Number | E4412345 |
| Property Type | Single Family |
| Neigbourhood | Belgravia |
| AmenitiesNearBy | Public Transit, Schools, Shopping |
| Features | Lane |
Building
| BathroomTotal | 2 |
| BedroomsTotal | 4 |
| Appliances | Dishwasher, Dryer, Garage Door Opener Remote(s), Garage Door Opener, Refrigerator, Storage Shed, Stove, Washer |
| ArchitecturalStyle | Bungalow |
| BasementDevelopment | Finished |
| BasementType | Full (finished) |
| ConstructedDate | 1953 |
| ConstructionStyleAttachment | Detached |
| FireProtection | Smoke Detectors |
| FireplaceFuel | Wood |
| FireplacePresent | Yes |
| FireplaceType | Unknown |
| HeatingType | Hot Water Radiator Heat |
| StoriesTotal | 1 |
| SizeInterior | 1367.1243 Sqft |
| Type | House |
Parking
| Detached Garage | |
| Heated Garage |
Land
| Acreage | No |
| FenceType | Fence |
| LandAmenities | Public Transit, Schools, Shopping |
| SizeIrregular | 747.87 |
| SizeTotal | 747.87 M2 |
| SizeTotalText | 747.87 M2 |
Rooms
| Level | Type | Length | Width | Dimensions |
|---|---|---|---|---|
| Basement | Bedroom 4 | 3.89 m | 3.08 m | 3.89 m x 3.08 m |
| Basement | Laundry Room | 2.01 m | 3.77 m | 2.01 m x 3.77 m |
| Basement | Recreation Room | 6.53 m | 11.39 m | 6.53 m x 11.39 m |
| Main Level | Living Room | 5.77 m | 4.09 m | 5.77 m x 4.09 m |
| Main Level | Dining Room | 2.98 m | 2.51 m | 2.98 m x 2.51 m |
| Main Level | Kitchen | 5.75 m | 2.43 m | 5.75 m x 2.43 m |
| Main Level | Den | 2.18 m | 2.74 m | 2.18 m x 2.74 m |
| Main Level | Primary Bedroom | 3.46 m | 4.78 m | 3.46 m x 4.78 m |
| Main Level | Bedroom 2 | 3.19 m | 3.52 m | 3.19 m x 3.52 m |
| Main Level | Bedroom 3 | 2.93 m | 3.55 m | 2.93 m x 3.55 m |
https://www.realtor.ca/real-estate/27605719/11689-72-av-nw-edmonton-belgravia
Interested?
Contact us for more information
Kerri-Lyn A. Holland
Associate
100-10328 81 Ave Nw
Edmonton, Alberta T6E 1X2
Jason R. Holland
Associate
100-10328 81 Ave Nw
Edmonton, Alberta T6E 1X2




















































