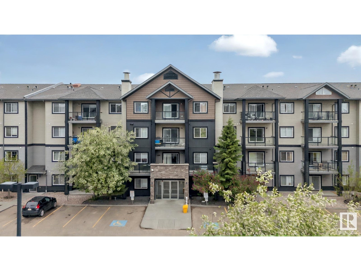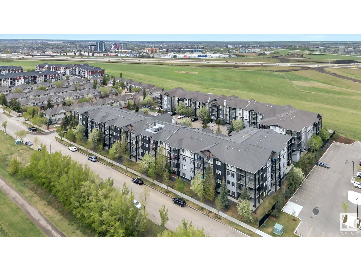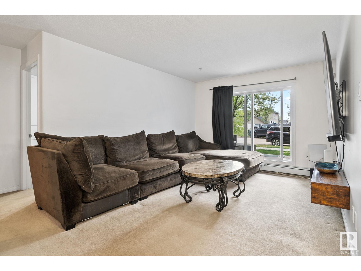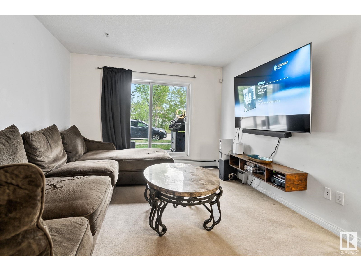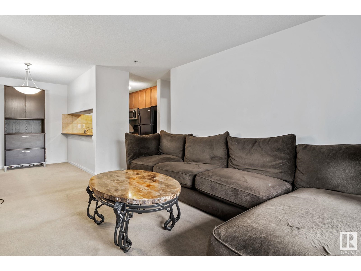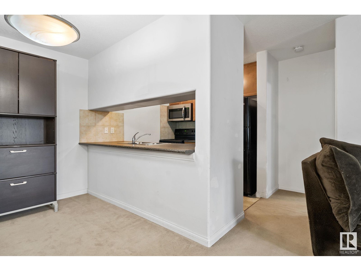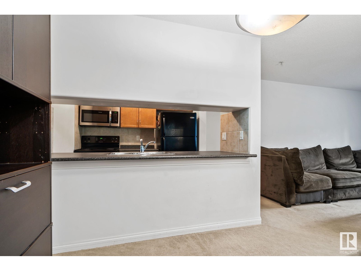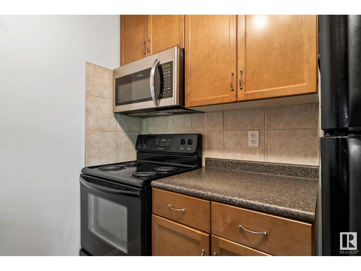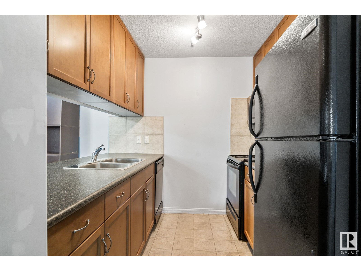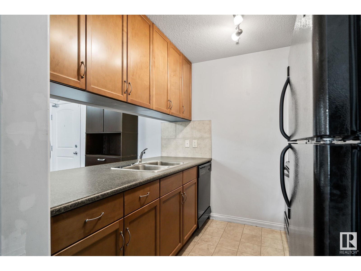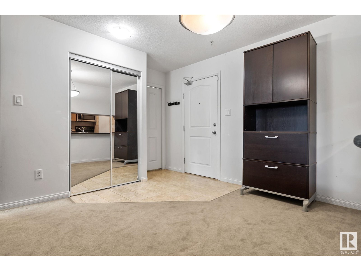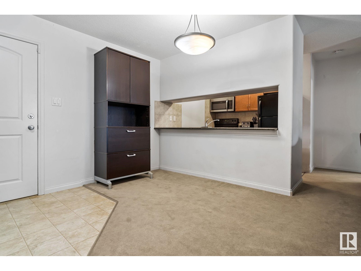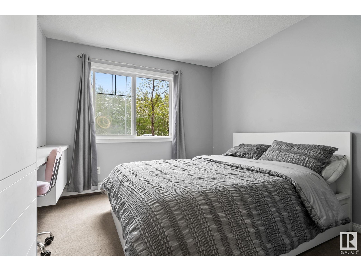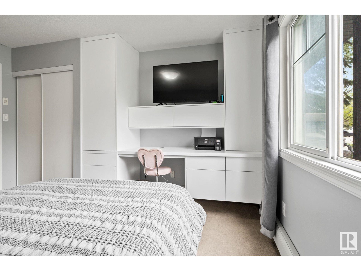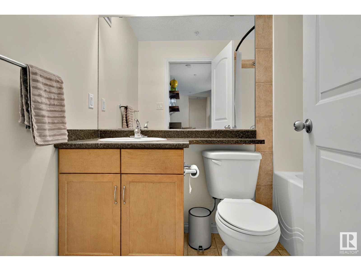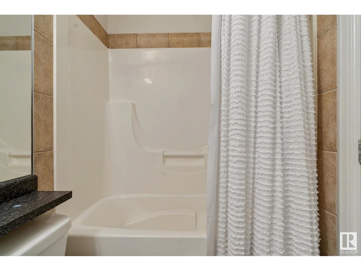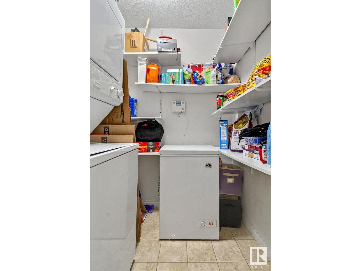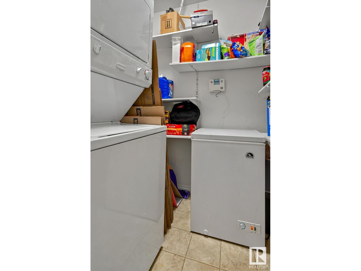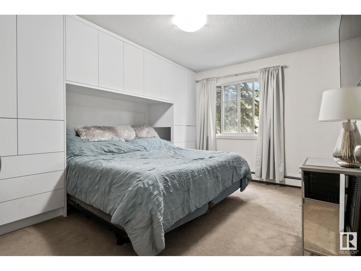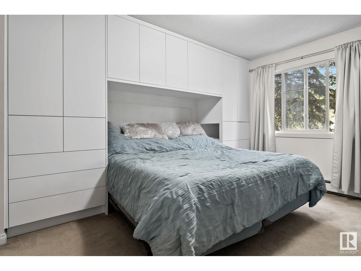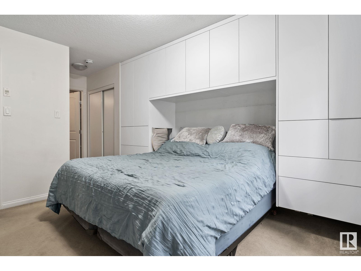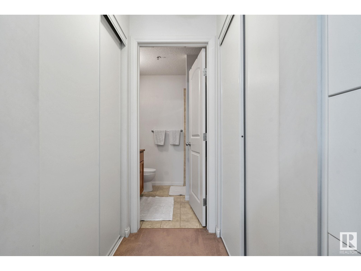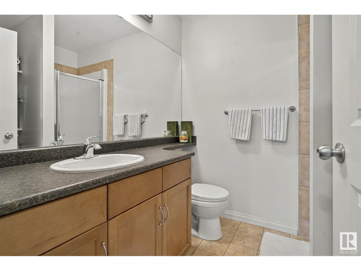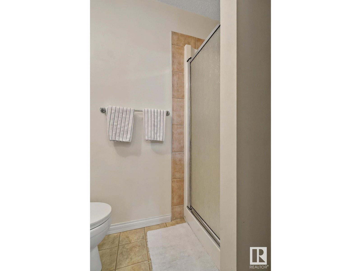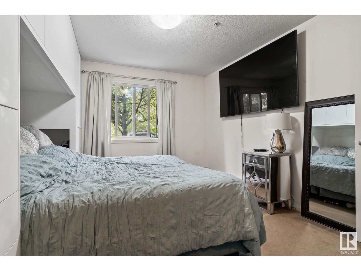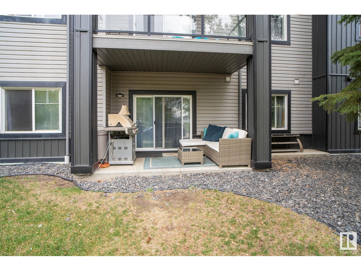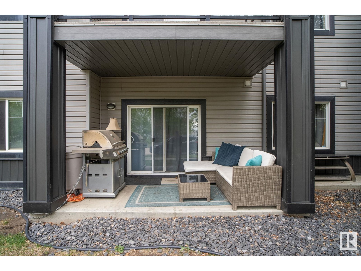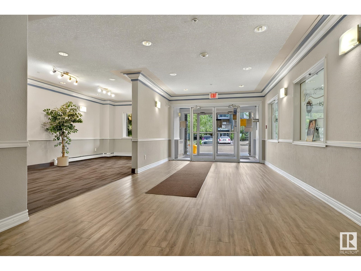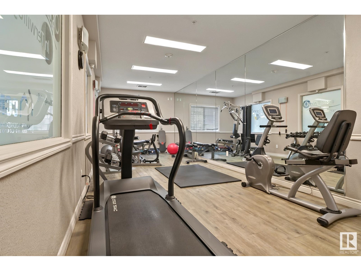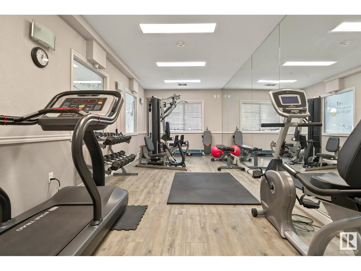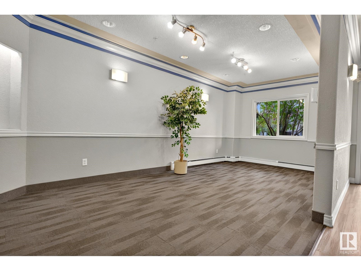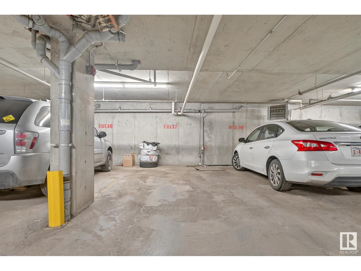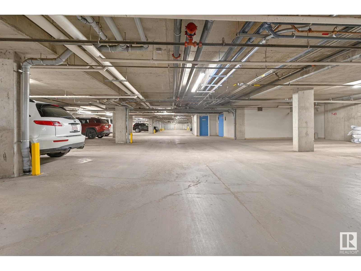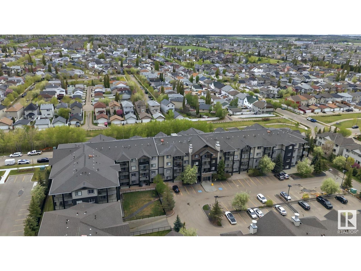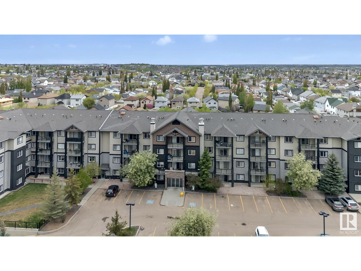#117 1204 156 St Nw Edmonton, Alberta T6R 0R6
$199,800Maintenance, Exterior Maintenance, Heat, Insurance, Common Area Maintenance, Landscaping, Other, See Remarks, Property Management
$510.66 Monthly
Maintenance, Exterior Maintenance, Heat, Insurance, Common Area Maintenance, Landscaping, Other, See Remarks, Property Management
$510.66 MonthlyBeautifully upgraded 2 bed, 2 bath condo in South Terwillegar’s Ospin Terrace! This stylish ground-floor unit features custom built-in cabinets in both bedrooms, adding elegance and smart storage. Enjoy an open layout with a spacious kitchen, large living/dining area, and in-suite laundry with extra storage. The primary suite includes a walk-through closet and private ensuite. Bonus features: underground parking, private patio with direct access, fitness room, and visitor parking. Close to parks, trails, shops, and easy access to Henday. Quiet, well-managed building—move-in ready! (id:46923)
Property Details
| MLS® Number | E4438478 |
| Property Type | Single Family |
| Neigbourhood | South Terwillegar |
| Amenities Near By | Schools, Shopping |
| Features | See Remarks, Closet Organizers, Built-in Wall Unit |
| Parking Space Total | 1 |
| Structure | Deck |
Building
| Bathroom Total | 2 |
| Bedrooms Total | 2 |
| Appliances | Dishwasher, Dryer, Microwave Range Hood Combo, Refrigerator, Stove, Washer, Window Coverings |
| Basement Type | None |
| Constructed Date | 2007 |
| Heating Type | Baseboard Heaters, Hot Water Radiator Heat |
| Size Interior | 839 Ft2 |
| Type | Apartment |
Parking
| Parkade |
Land
| Acreage | No |
| Land Amenities | Schools, Shopping |
| Size Irregular | 69.04 |
| Size Total | 69.04 M2 |
| Size Total Text | 69.04 M2 |
Rooms
| Level | Type | Length | Width | Dimensions |
|---|---|---|---|---|
| Main Level | Living Room | 7.42 m | 6.23 m | 7.42 m x 6.23 m |
| Main Level | Dining Room | Measurements not available | ||
| Main Level | Kitchen | 2.55 m | 2.34 m | 2.55 m x 2.34 m |
| Main Level | Primary Bedroom | 5.29 m | 3.37 m | 5.29 m x 3.37 m |
| Main Level | Bedroom 2 | 3.83 m | 3.37 m | 3.83 m x 3.37 m |
https://www.realtor.ca/real-estate/28364414/117-1204-156-st-nw-edmonton-south-terwillegar
Contact Us
Contact us for more information
Joann C. Allard
Associate
(780) 439-7248
15035 121a Ave Nw
Edmonton, Alberta T5V 1P3
(780) 429-4168

