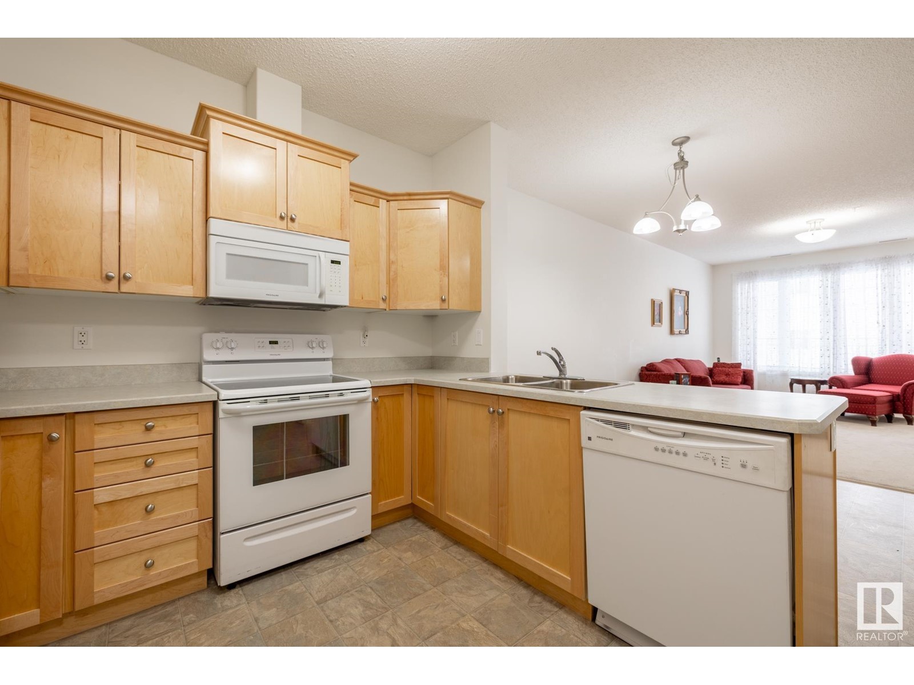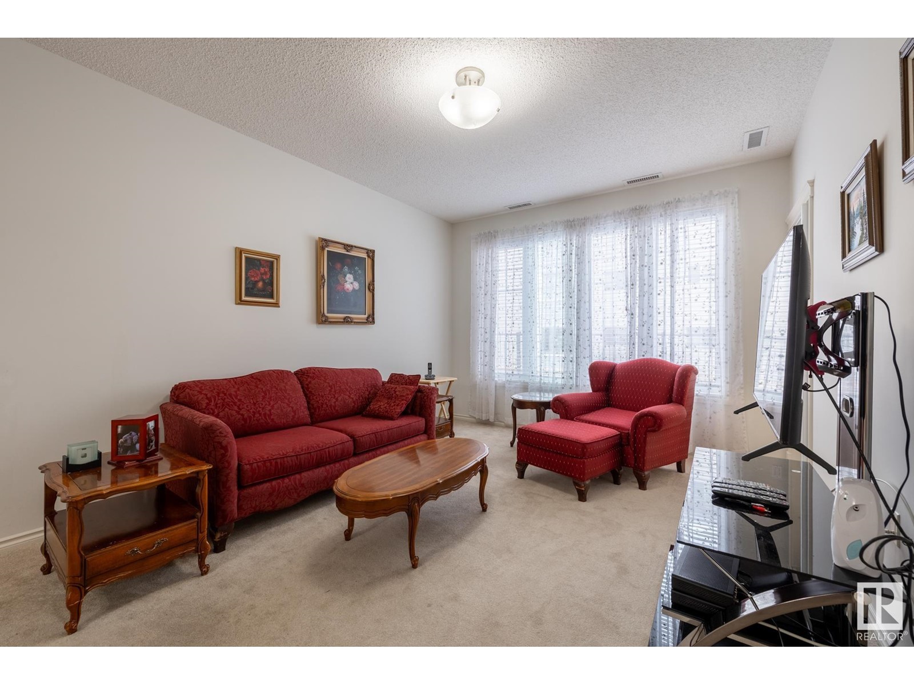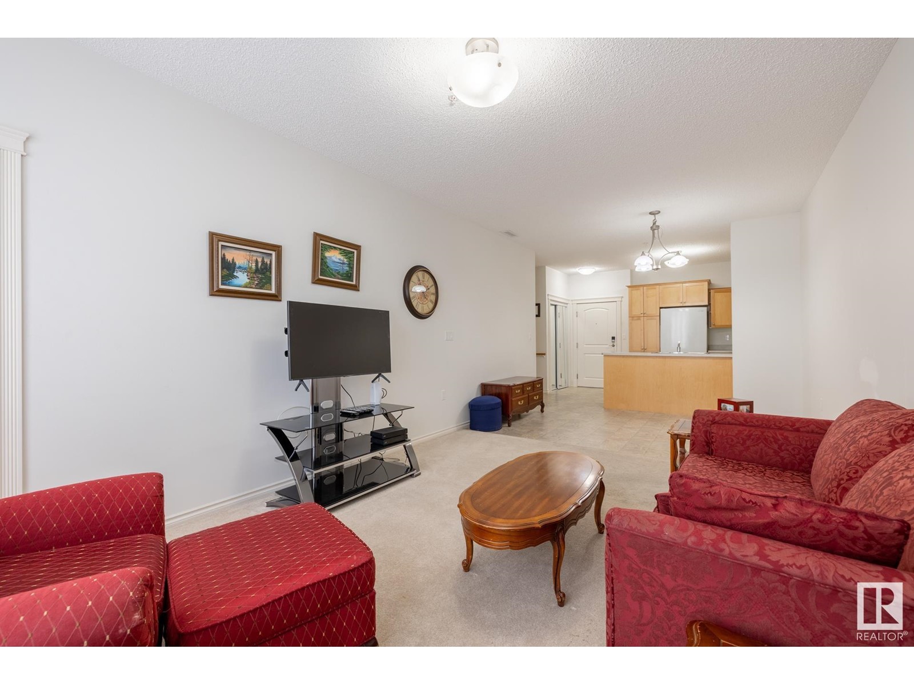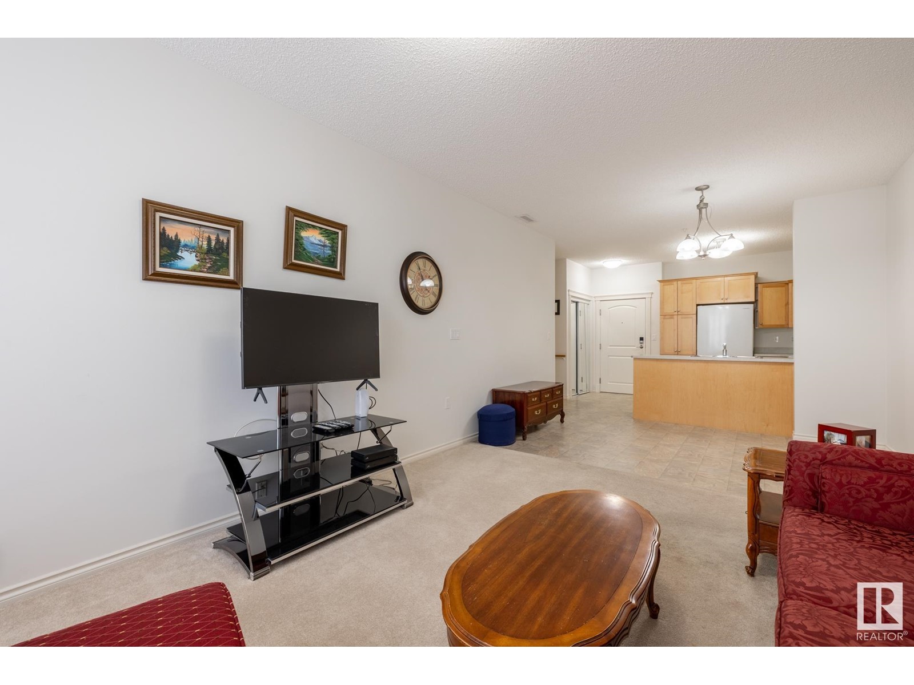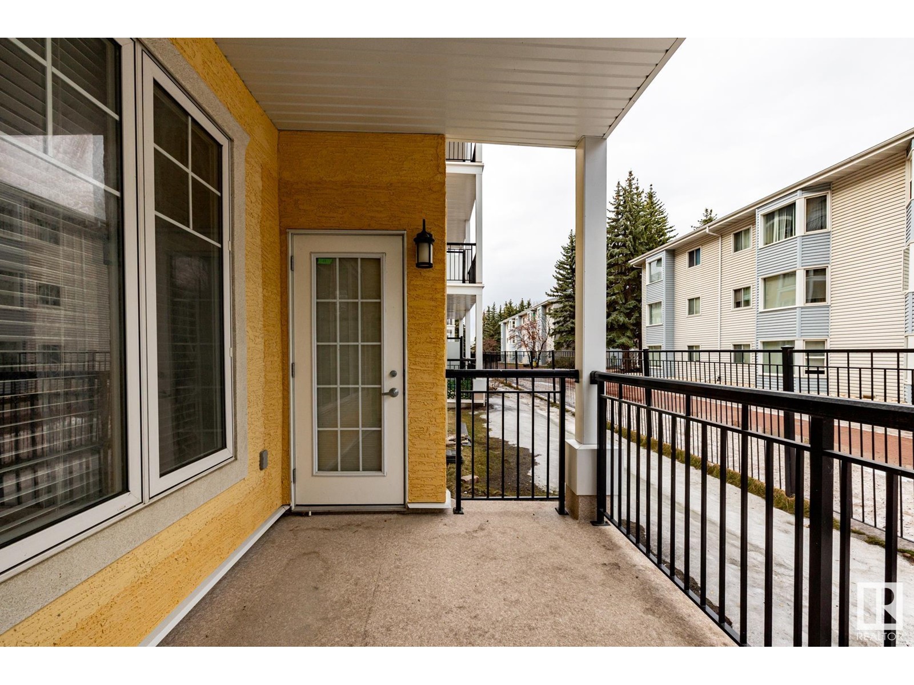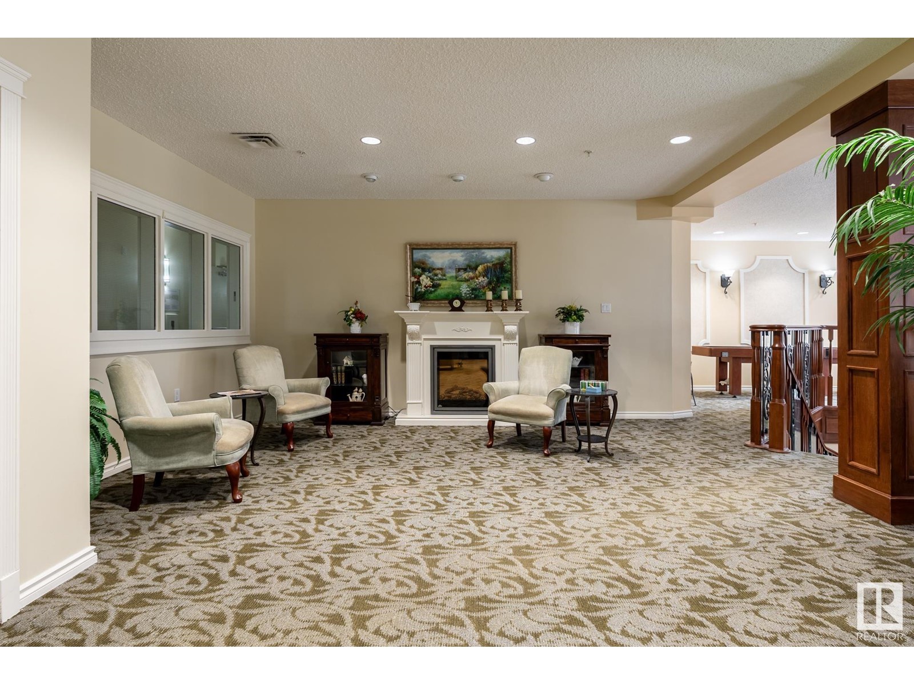#117 9820 165 St Nw Nw Edmonton, Alberta T5P 0N3
$169,900Maintenance, Exterior Maintenance, Heat, Insurance, Other, See Remarks, Common Area Maintenance, Landscaping, Property Management, Water
$570.26 Monthly
Maintenance, Exterior Maintenance, Heat, Insurance, Other, See Remarks, Common Area Maintenance, Landscaping, Property Management, Water
$570.26 MonthlyWelcome to this friendly seniors condo in the heart of Glenwood, designed exclusively for the 55+ community! Step inside & discover an open floor plan that feels spacious & inviting with a ton of natural light making it perfect for entertaining or enjoying a quiet evening at home. The generously sized bedroom offers a peaceful retreat, with plenty of room for your furnishings, while the 4-piece bathroom ensures comfort and accessibility for those with mobility issues. In-suite laundry adds extra convenience & there’s easy access to your private outdoor patio—ideal for pets, morning coffee or relaxing afternoons. Enjoy fantastic amenities available right at your doorstep such as a social room, fitness area, games room, library, and regular organized activities—perfect for staying active and connected with neighbours. All situated close to shopping, medical services, public transit, and walking trails. Truly everything you need for convenient senior living including A/C! (id:46923)
Property Details
| MLS® Number | E4430070 |
| Property Type | Single Family |
| Neigbourhood | Glenwood (Edmonton) |
| Amenities Near By | Playground, Public Transit, Shopping |
| Features | See Remarks, Dance Floor |
| Structure | Deck, Patio(s) |
Building
| Bathroom Total | 1 |
| Bedrooms Total | 1 |
| Amenities | Ceiling - 9ft |
| Appliances | Dishwasher, Dryer, Microwave Range Hood Combo, Refrigerator, Stove, Washer, Window Coverings |
| Basement Type | None |
| Constructed Date | 2008 |
| Fire Protection | Smoke Detectors |
| Heating Type | Coil Fan |
| Size Interior | 765 Ft2 |
| Type | Apartment |
Parking
| Heated Garage | |
| Underground |
Land
| Acreage | No |
| Land Amenities | Playground, Public Transit, Shopping |
| Size Irregular | 58.26 |
| Size Total | 58.26 M2 |
| Size Total Text | 58.26 M2 |
Rooms
| Level | Type | Length | Width | Dimensions |
|---|---|---|---|---|
| Main Level | Living Room | Measurements not available | ||
| Main Level | Dining Room | Measurements not available | ||
| Main Level | Kitchen | Measurements not available | ||
| Main Level | Primary Bedroom | Measurements not available | ||
| Main Level | Laundry Room | Measurements not available |
https://www.realtor.ca/real-estate/28149657/117-9820-165-st-nw-nw-edmonton-glenwood-edmonton
Contact Us
Contact us for more information
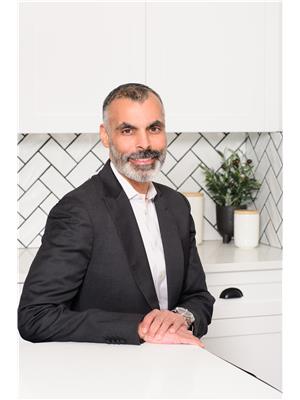
Jim Dhillon
Associate
(780) 988-4067
www.jimdhillon.ca/
www.facebook.com/Jim-Dhillon-Real-Estate-1511629325756086/?ref=bookmarks
302-5083 Windermere Blvd Sw
Edmonton, Alberta T6W 0J5
(780) 406-4000
(780) 988-4067

