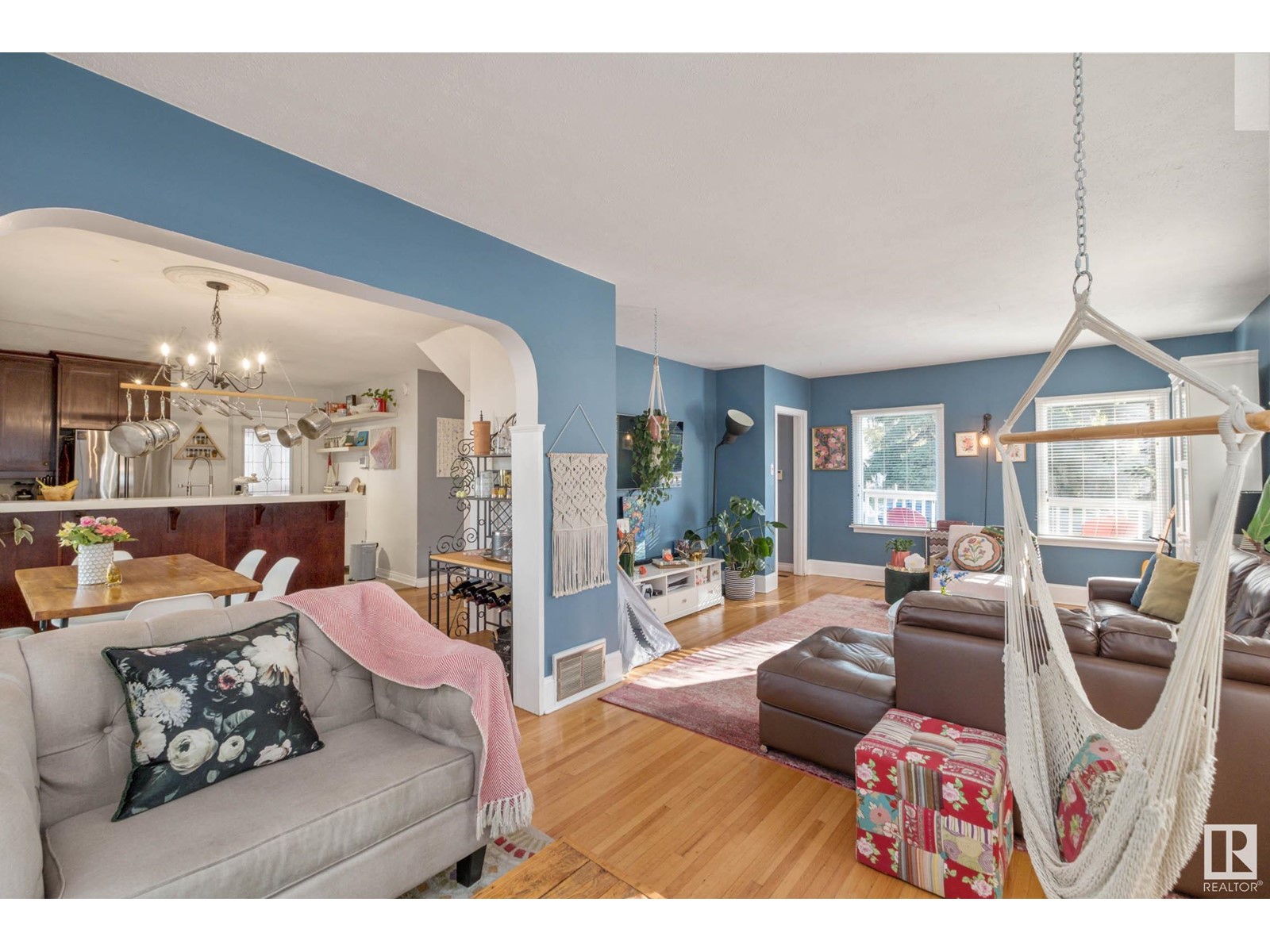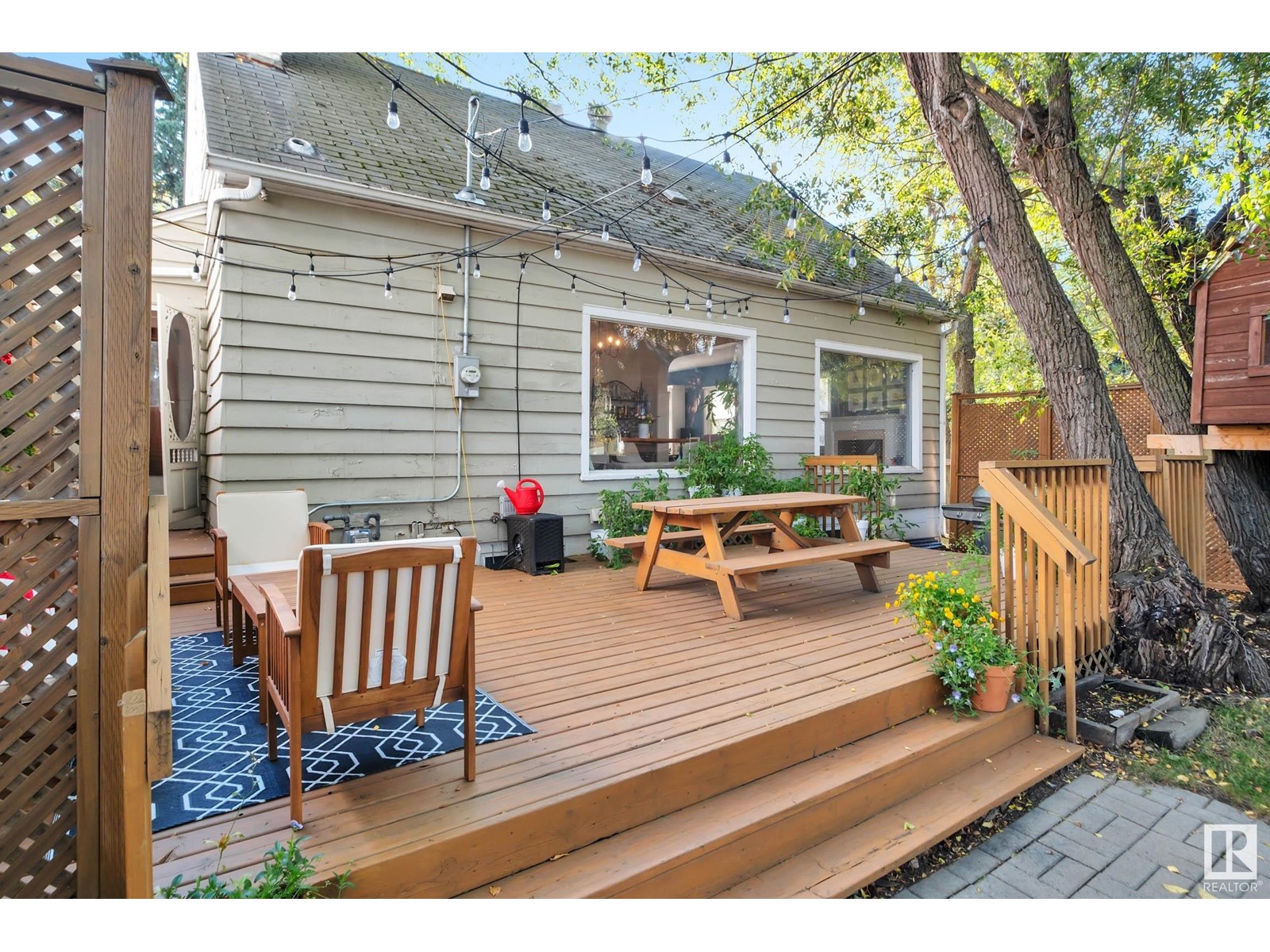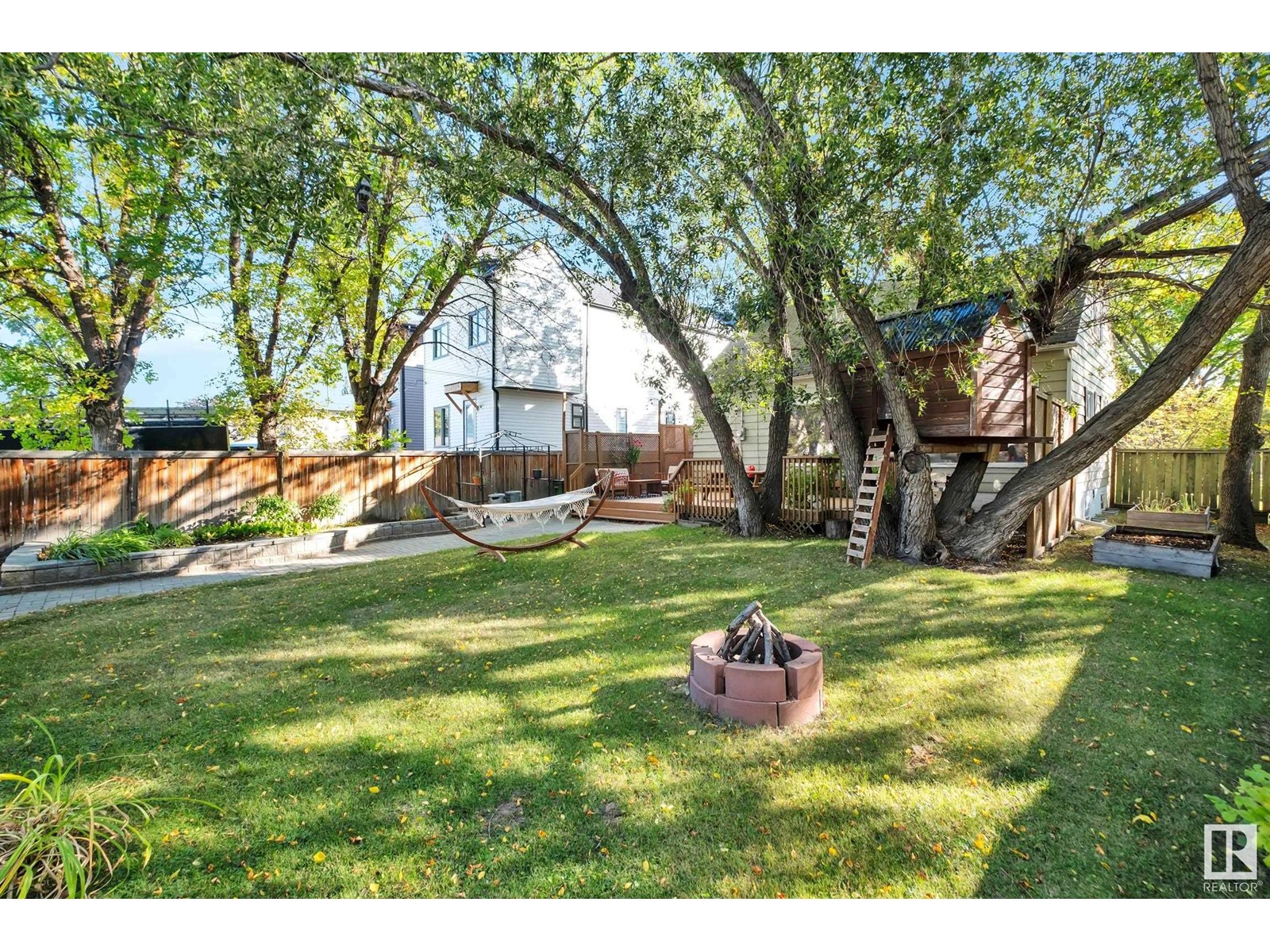11704 126 St Nw Edmonton, Alberta T5M 0S2
$459,900
BRIGHT and CHARMING character home sitting on a 50x150 corner lot in Inglewood. Incredible VALUE for an almost 1400sqft 2 bedrooms, 2 full baths well-kept home with large windows bringing in tons of NATURAL LIGHT. Main floor offers a comfortable living room, cozy sitting area with gas FIREPLACE, dining area with a massive WEST FACING window overlooking the large backyard. Kitchen offers plenty of cabinet/counterspace and is open to the dining area, perfect for entertaining. Spacious bedroom with 2 windows & a 3 pc bathroom featuring a beautiful walk-in glass shower complete the main level. Upstairs is the primary bedroom, 3pc bathroom and an additional room that can be used as a den or additional storage/closet space. MASSIVE west backyard offers a large deck, mature trees, patio stone path, garden beds, GAS BBQ (included), TREE HOUSE and a fire pit! HUGE 23.5x23.5 DOUBLE GARAGE as well! Perfectly located on a quiet street and close to Downtown and all amenities, this home has tons of VALUE! (id:46923)
Property Details
| MLS® Number | E4407246 |
| Property Type | Single Family |
| Neigbourhood | Inglewood (Edmonton) |
| AmenitiesNearBy | Public Transit, Schools, Shopping |
| Features | Corner Site |
| Structure | Deck |
Building
| BathroomTotal | 2 |
| BedroomsTotal | 2 |
| Appliances | Dishwasher, Dryer, Refrigerator, Stove, Washer, Window Coverings |
| BasementDevelopment | Unfinished |
| BasementType | Full (unfinished) |
| ConstructedDate | 1950 |
| ConstructionStyleAttachment | Detached |
| FireplaceFuel | Unknown |
| FireplacePresent | Yes |
| FireplaceType | Unknown |
| HeatingType | Forced Air |
| StoriesTotal | 2 |
| SizeInterior | 1357.9749 Sqft |
| Type | House |
Parking
| Detached Garage | |
| Oversize |
Land
| Acreage | No |
| FenceType | Fence |
| LandAmenities | Public Transit, Schools, Shopping |
| SizeIrregular | 697.1 |
| SizeTotal | 697.1 M2 |
| SizeTotalText | 697.1 M2 |
Rooms
| Level | Type | Length | Width | Dimensions |
|---|---|---|---|---|
| Main Level | Living Room | 4.41.7.44 | ||
| Main Level | Kitchen | 6.02 m | 3.83 m | 6.02 m x 3.83 m |
| Main Level | Bedroom 2 | 3.74 m | 3.2 m | 3.74 m x 3.2 m |
| Upper Level | Den | 3.73 m | 2.17 m | 3.73 m x 2.17 m |
| Upper Level | Primary Bedroom | 4.68 m | 3.43 m | 4.68 m x 3.43 m |
https://www.realtor.ca/real-estate/27448905/11704-126-st-nw-edmonton-inglewood-edmonton
Interested?
Contact us for more information
Brandon M. Lai
Associate
302-5083 Windermere Blvd Sw
Edmonton, Alberta T6W 0J5














































