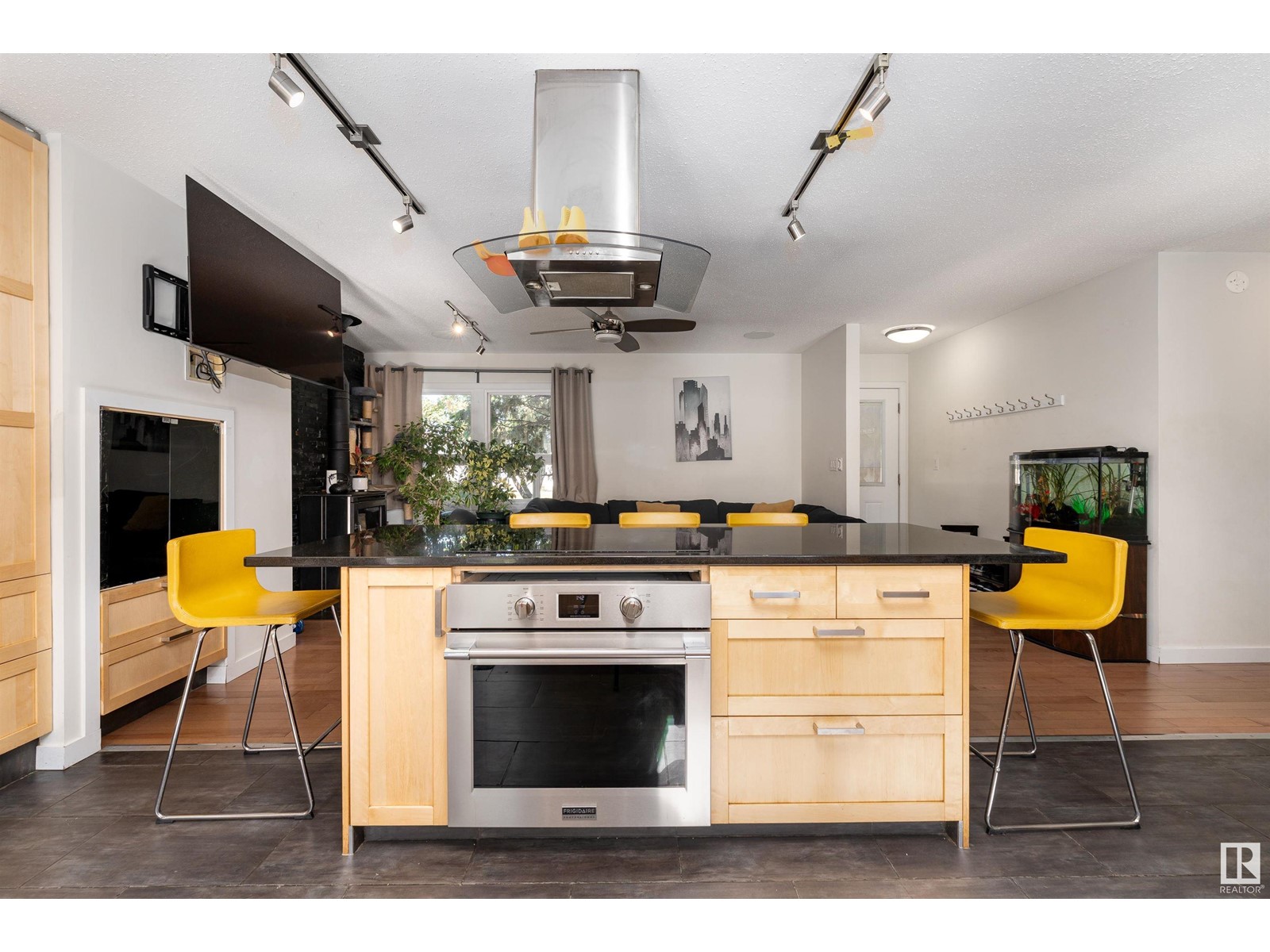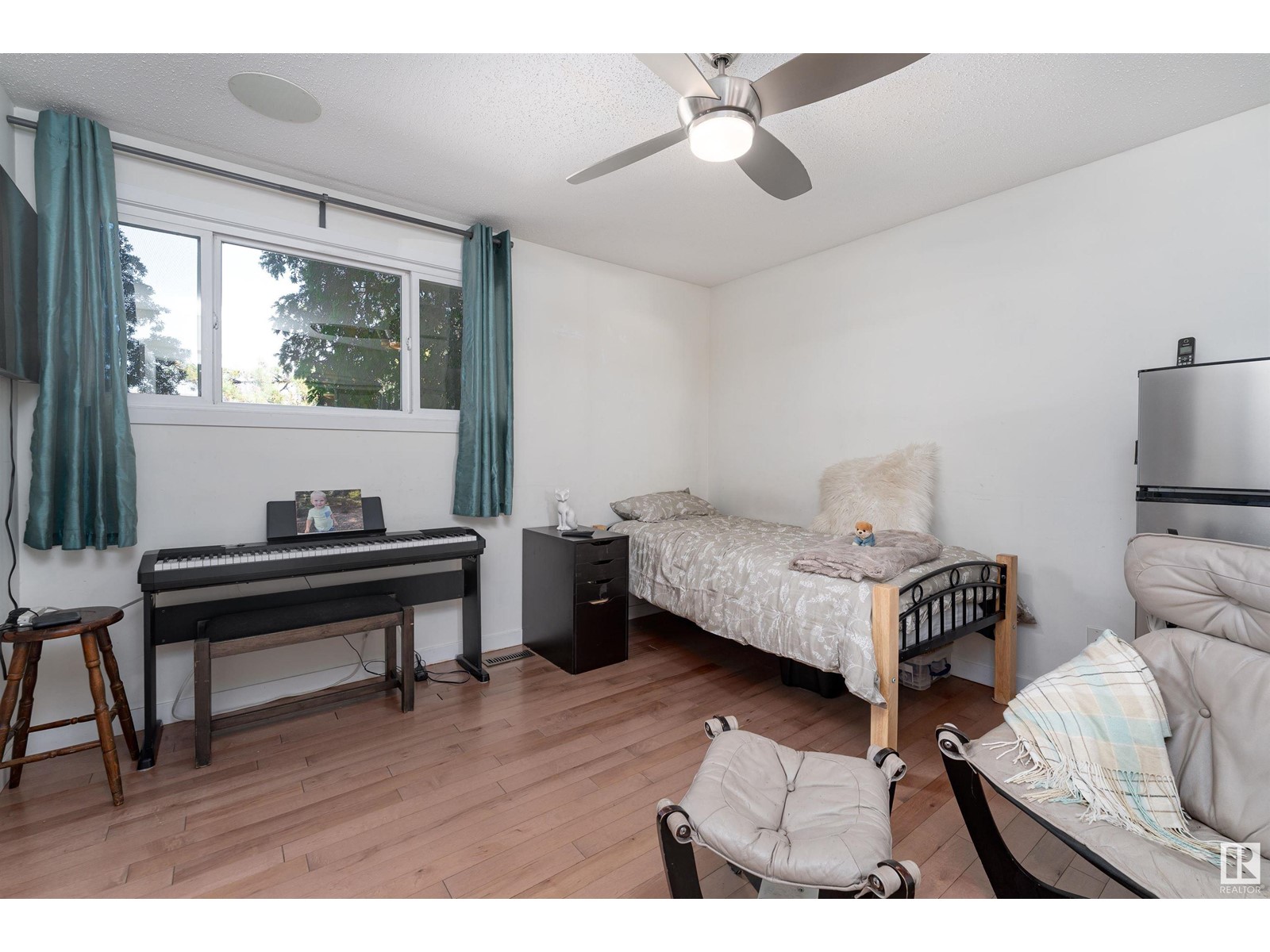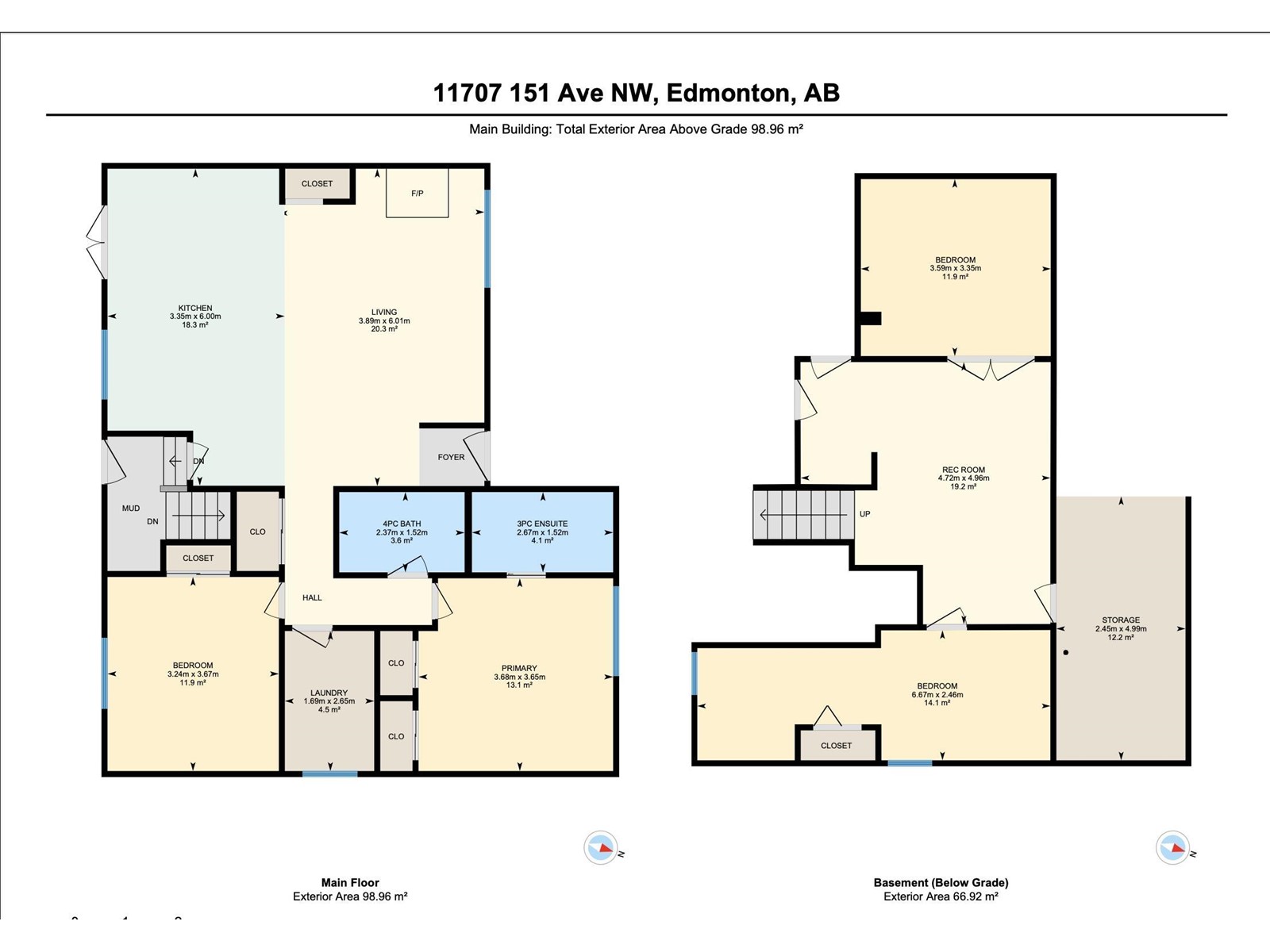11707 151 Av Nw Edmonton, Alberta T5X 1C5
$349,900
This beautifully modernized bungalow in Caenarvon, Edmonton offers 1065.16 sq ft of comfortable living space. Step into the inviting living room, featuring a stylish wood-burning fireplace. The remodeled kitchen is a chefs delight, boasting granite countertops, a large island, induction stove, and plenty of cabinetry. The main floor also includes a primary bedroom with a 3-piece ensuite, a second bedroom, a 4-piece bathroom, and a convenient laundry room. The partly finished basement features a large recreation room, an additional bedroom, extra storage space. The home was updated in 2016, including renovations to the kitchen, bathrooms, plumbing, and electrical systems, plus added attic insulation. Outside, relax in the hot tub, enjoy the greenhouse, or tend to the lovely perennial garden in a fenced and landscaped yard. Located near the YMCA, schools, and shops, this home offers modern living in a convenient location. (id:46923)
Open House
This property has open houses!
2:00 pm
Ends at:4:00 pm
Property Details
| MLS® Number | E4407369 |
| Property Type | Single Family |
| Neigbourhood | Caernarvon |
| AmenitiesNearBy | Playground, Public Transit, Schools, Shopping |
| Features | Lane |
| ParkingSpaceTotal | 4 |
| Structure | Deck, Greenhouse |
Building
| BathroomTotal | 2 |
| BedroomsTotal | 3 |
| Appliances | Dishwasher, Dryer, Hood Fan, Microwave, Refrigerator, Stove, Washer |
| ArchitecturalStyle | Bungalow |
| BasementDevelopment | Partially Finished |
| BasementType | Full (partially Finished) |
| ConstructedDate | 1973 |
| ConstructionStyleAttachment | Detached |
| FireplaceFuel | Wood |
| FireplacePresent | Yes |
| FireplaceType | Unknown |
| HeatingType | Forced Air |
| StoriesTotal | 1 |
| SizeInterior | 1065.1966 Sqft |
| Type | House |
Parking
| Detached Garage |
Land
| Acreage | No |
| FenceType | Fence |
| LandAmenities | Playground, Public Transit, Schools, Shopping |
| SizeIrregular | 475.36 |
| SizeTotal | 475.36 M2 |
| SizeTotalText | 475.36 M2 |
Rooms
| Level | Type | Length | Width | Dimensions |
|---|---|---|---|---|
| Basement | Den | 3.59m x 3.35m | ||
| Basement | Bedroom 3 | 6.67m x 2.46m | ||
| Main Level | Living Room | 3.89m x 6.01m | ||
| Main Level | Dining Room | Measurements not available | ||
| Main Level | Kitchen | 3.35m x 6.00m | ||
| Main Level | Primary Bedroom | 3.68m x 3.65m | ||
| Main Level | Bedroom 2 | 3.24m x 3.67m |
https://www.realtor.ca/real-estate/27450527/11707-151-av-nw-edmonton-caernarvon
Interested?
Contact us for more information
Samantha R. Cowan
Associate
105-4990 92 Ave Nw
Edmonton, Alberta T6B 2V4








































