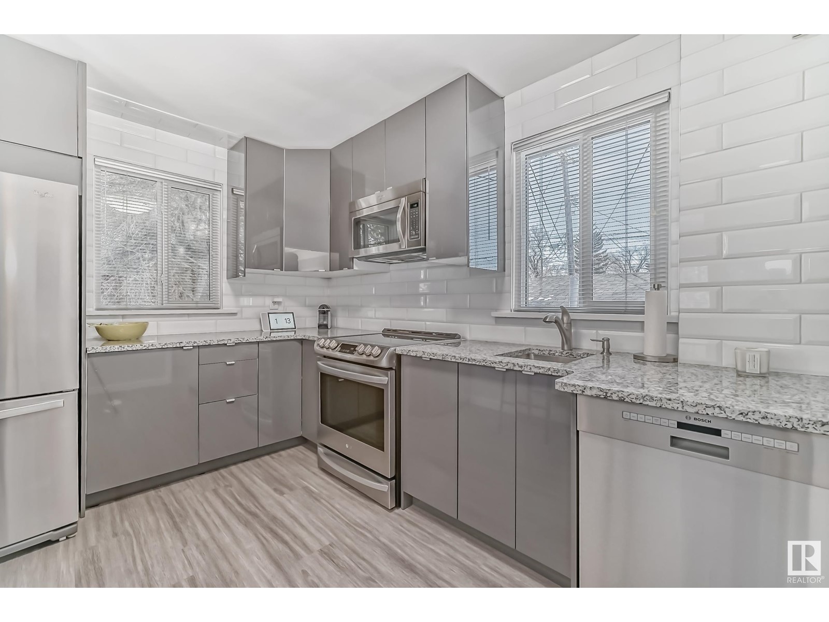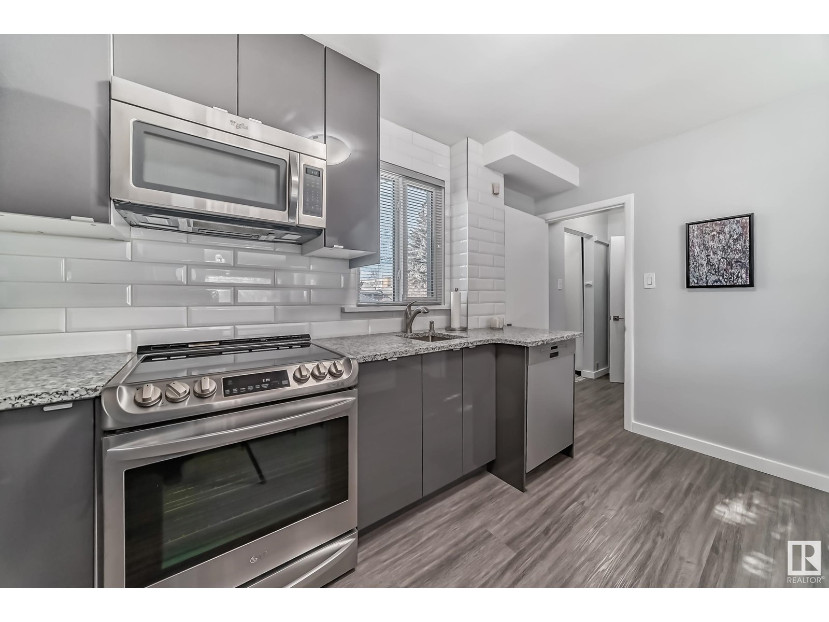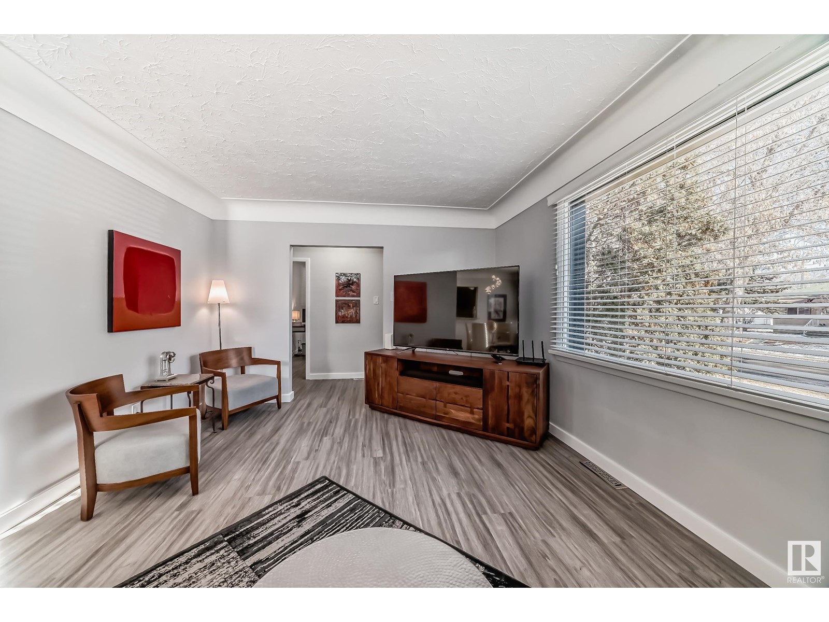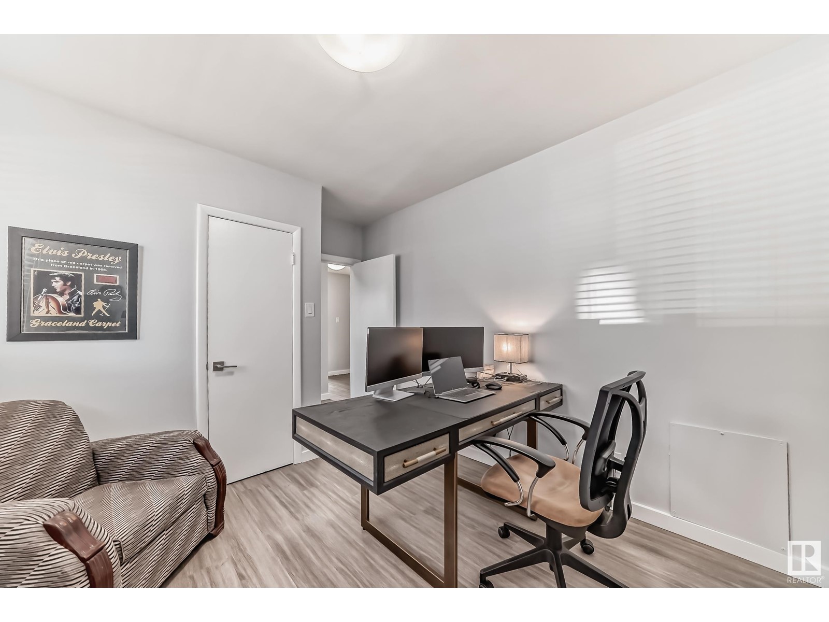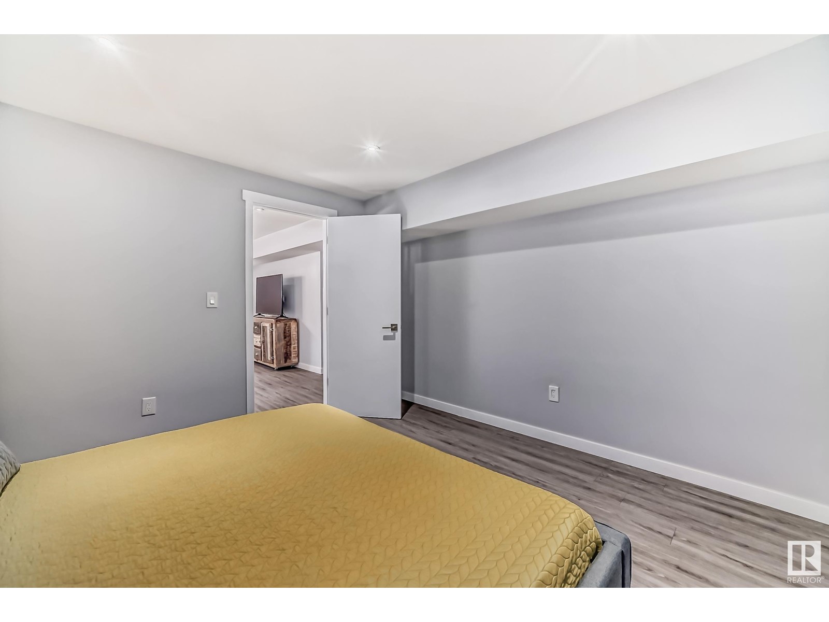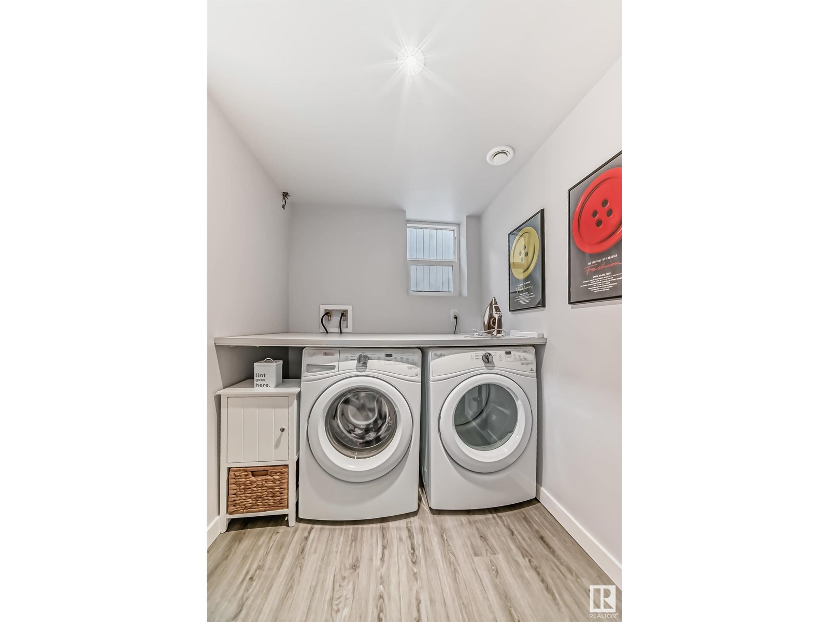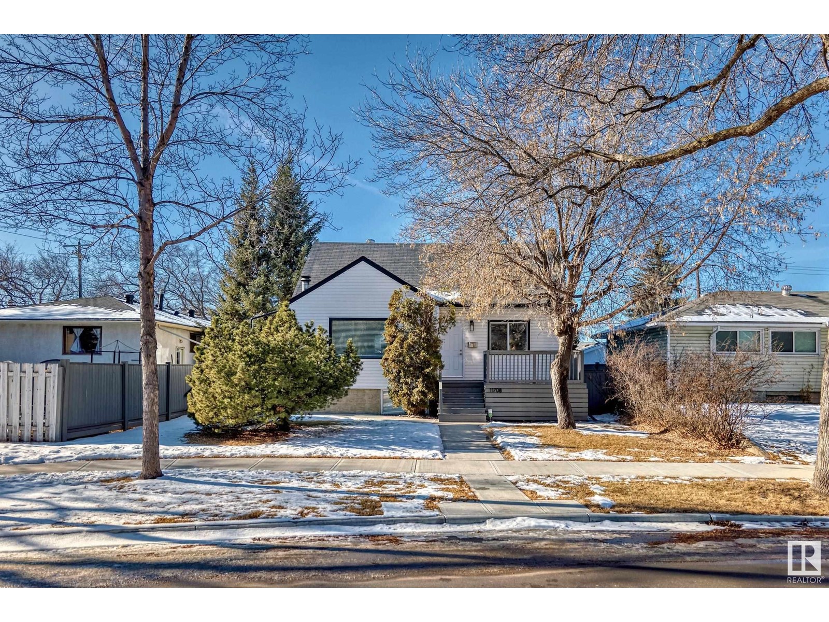11708 130 St Nw Edmonton, Alberta T5M 1A8
$649,000
This property is a remarkable opportunity in the charming, mature neighbourhood of Inglewood.The home offers three distinct living spaces, each featuring its own entrance, bedroom, kitchen, dining room, living room,and bathroom.Features include ..New windows and blinds through out the home, Air conditioner, paint , gas fireplace with remote, granite countertops , marble and tile in kitchens and bathrooms, new garage door and shingles with eavestroughs,new thick laminate flooring, high end Stainless steel appliances on each level . Basement is insulated with vibration technology and sound proofing between floors, newer hot water tank and furnace. New cement around the home , Shingles with eavestroughs and insulation in the attic , a new garage door with wifi connection and up graded electrical.This property is conveniently located close to schools, parks, shopping, and public transportation. Whether you're looking for a revenue property or a home with versatile living arrangements, this one is a must see! (id:46923)
Property Details
| MLS® Number | E4404442 |
| Property Type | Single Family |
| Neigbourhood | Inglewood (Edmonton) |
| AmenitiesNearBy | Golf Course, Public Transit, Schools, Shopping |
| Features | See Remarks, Park/reserve, No Animal Home |
| ParkingSpaceTotal | 5 |
| Structure | Deck |
Building
| BathroomTotal | 3 |
| BedroomsTotal | 5 |
| Appliances | Dishwasher, Dryer, Microwave Range Hood Combo, Refrigerator, Gas Stove(s), Washer, Window Coverings, Two Stoves |
| BasementDevelopment | Finished |
| BasementFeatures | Suite |
| BasementType | Full (finished) |
| ConstructedDate | 1955 |
| ConstructionStyleAttachment | Detached |
| CoolingType | Central Air Conditioning |
| FireProtection | Smoke Detectors |
| FireplaceFuel | Gas |
| FireplacePresent | Yes |
| FireplaceType | Unknown |
| HeatingType | Forced Air |
| StoriesTotal | 2 |
| SizeInterior | 1823.0835 Sqft |
| Type | House |
Parking
| Detached Garage |
Land
| Acreage | No |
| LandAmenities | Golf Course, Public Transit, Schools, Shopping |
Rooms
| Level | Type | Length | Width | Dimensions |
|---|---|---|---|---|
| Basement | Bedroom 4 | 4.74 m | 3.69 m | 4.74 m x 3.69 m |
| Basement | Breakfast | 3.43 m | 1.74 m | 3.43 m x 1.74 m |
| Basement | Laundry Room | 3.39 m | 1.87 m | 3.39 m x 1.87 m |
| Basement | Second Kitchen | 3.02 m | 3.3 m | 3.02 m x 3.3 m |
| Main Level | Living Room | 5.22 m | 3.78 m | 5.22 m x 3.78 m |
| Main Level | Dining Room | 3.17 m | 2.73 m | 3.17 m x 2.73 m |
| Main Level | Kitchen | 4.19 m | 2.74 m | 4.19 m x 2.74 m |
| Main Level | Primary Bedroom | 3.63 m | 3.85 m | 3.63 m x 3.85 m |
| Main Level | Bedroom 2 | 3.66 m | 3.01 m | 3.66 m x 3.01 m |
| Upper Level | Family Room | 3.33 m | 3.42 m | 3.33 m x 3.42 m |
| Upper Level | Bedroom 3 | 4.62 m | 3.06 m | 4.62 m x 3.06 m |
| Upper Level | Second Kitchen | 3.23 m | 2.84 m | 3.23 m x 2.84 m |
| Upper Level | Bedroom 5 | 3.68 m | 3.04 m | 3.68 m x 3.04 m |
https://www.realtor.ca/real-estate/27352229/11708-130-st-nw-edmonton-inglewood-edmonton
Interested?
Contact us for more information
Kathy Sobh
Associate
4107 99 St Nw
Edmonton, Alberta T6E 3N4

