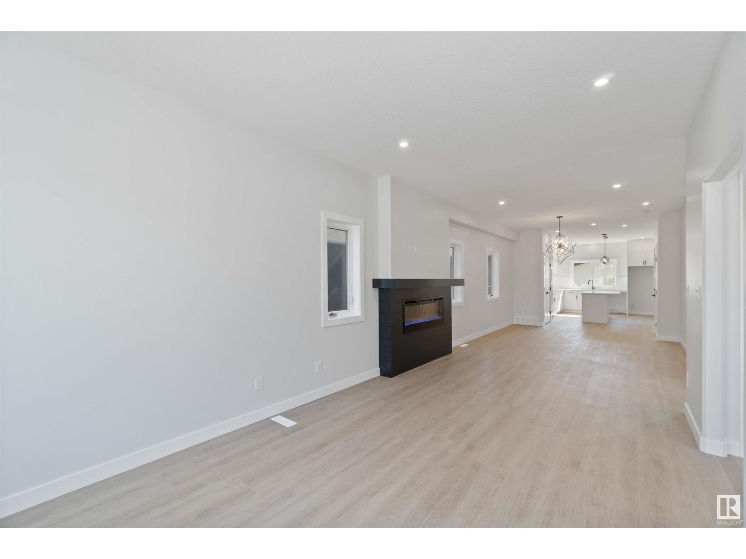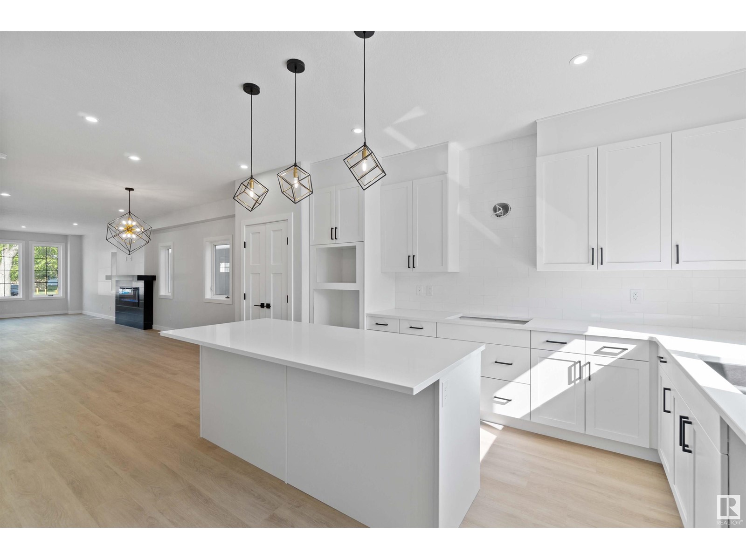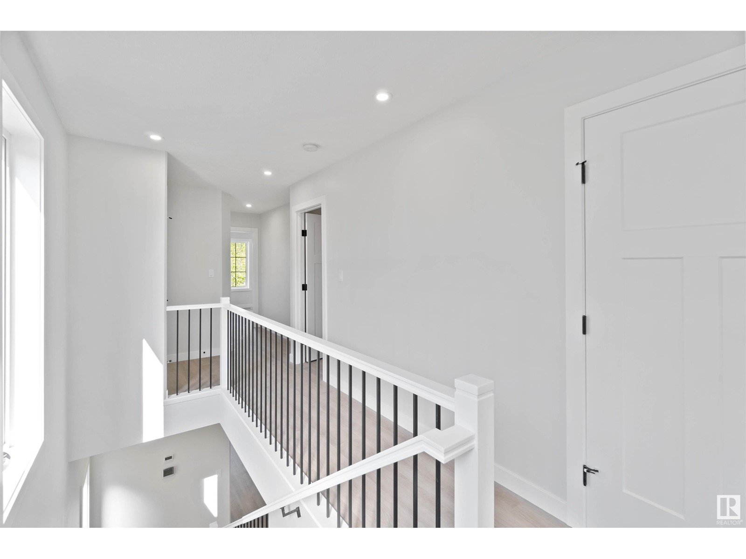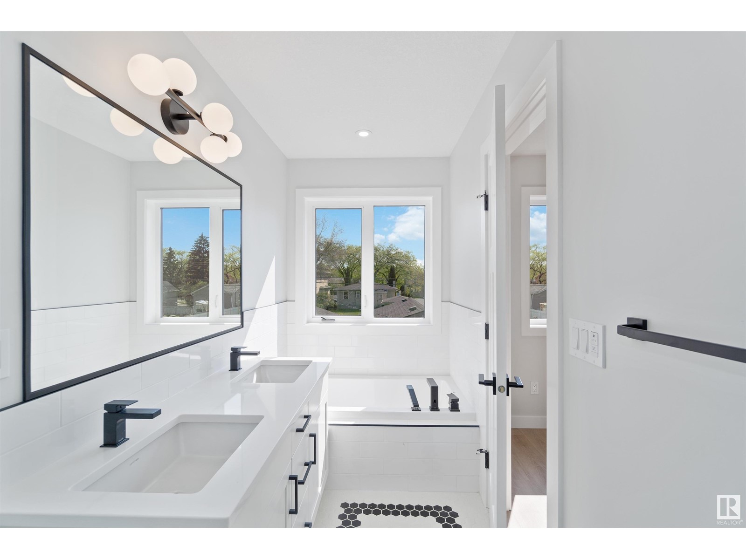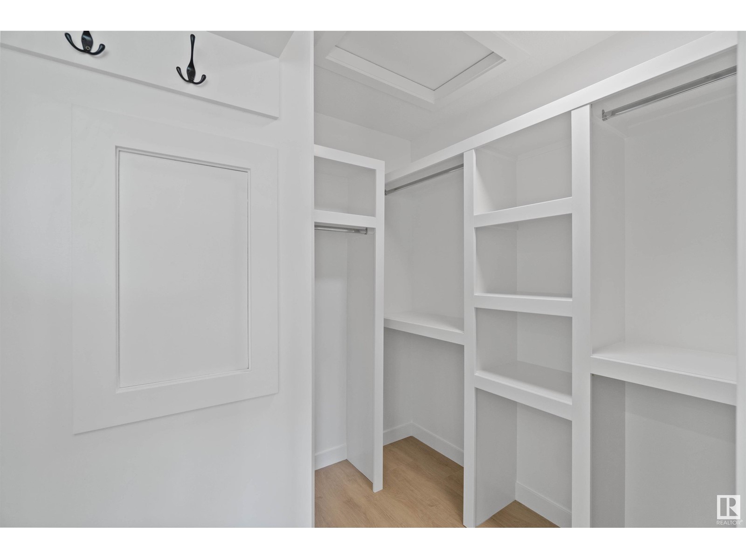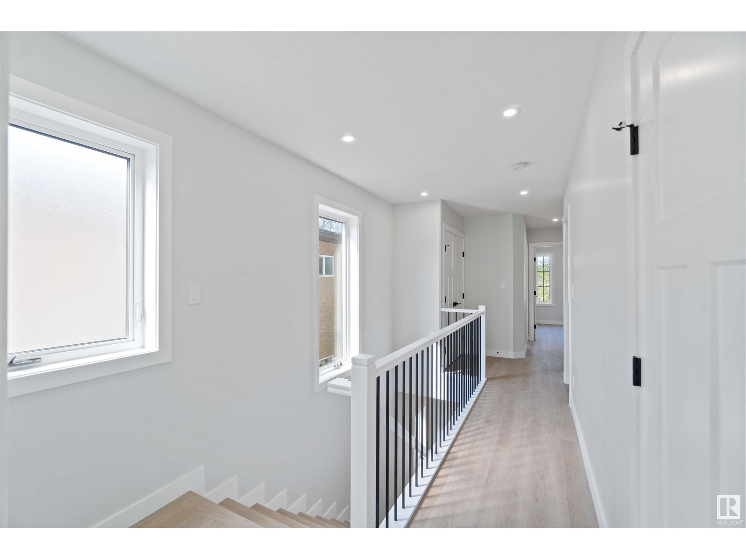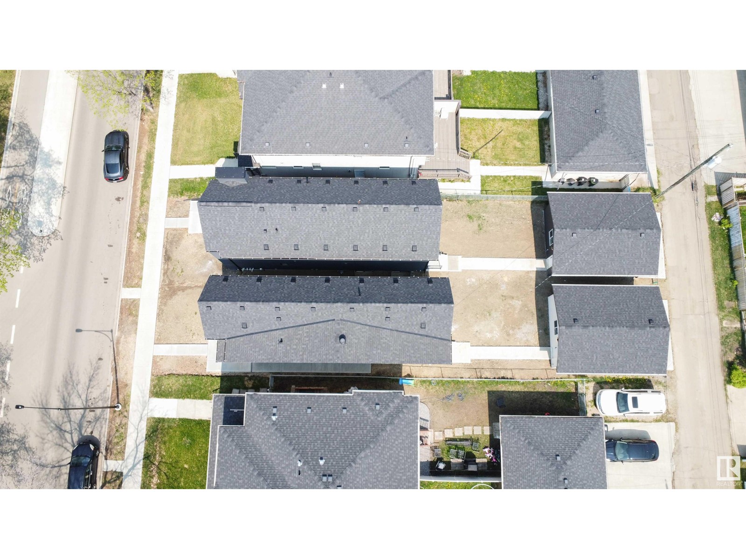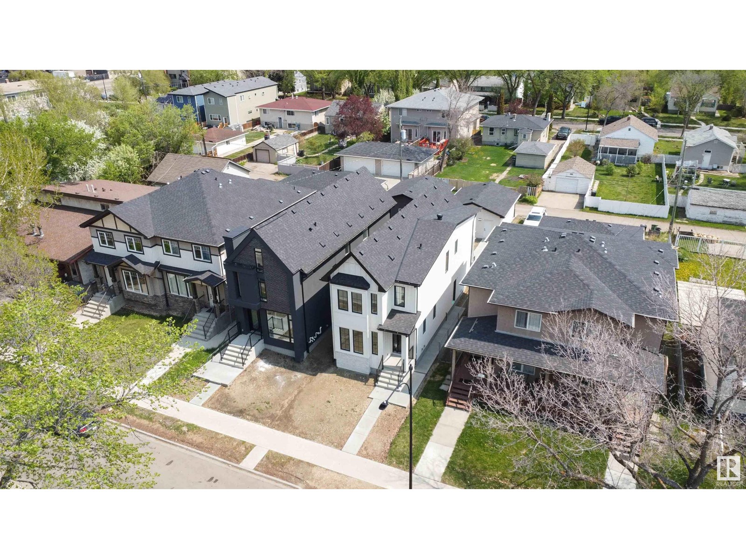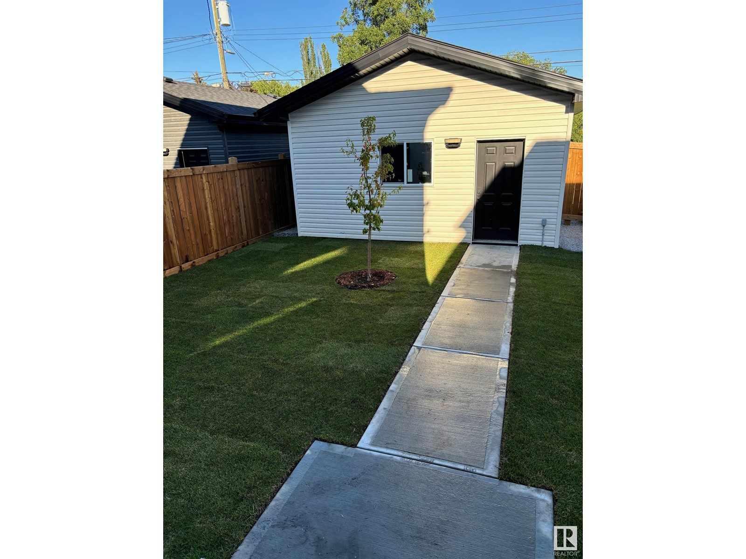11715 127 St Nw Edmonton, Alberta T5M 3H1
$649,000
BRAND NEW METICULOUSLY BUILT HOME WITH A LEGAL SUITE! 60K IN UPGRADES ENERGY EFFICIENT HOME! Triple Pane Windows, Exterior Foam Insulation, Hot Water on Demand, High Efficiency Furnaces and HRV. Abundance Of Natural Light, Chefs Dream Kitchen Designed for Built In Appliances, Quartz Countertops. Upstairs has 3 Bedrooms all with Walk In Closets, 2 bathrooms including a Spa like Master Ensuite with a custom Tiled Shower and Soaker Tub. Vaulted Ceilings and Laundry Room finish off the 2nd Floor. Basement has a 1 BD Legal Suite with Laundry, 4pc Bath, living room and a beautiful Kitchen that makes this an Excellent Mortgage Helper or Investment Property. Great Central Location with easy access to NAIT, Shopping, Transit and 124 St. Hop on the Bike Lane out front and be downtown in minutes. Dbl Detached Garage, Dont miss out on this High Quality Home with the Landscaping Completed. (id:46923)
Property Details
| MLS® Number | E4412516 |
| Property Type | Single Family |
| Neigbourhood | Inglewood (Edmonton) |
| AmenitiesNearBy | Playground, Public Transit, Schools, Shopping |
| CommunityFeatures | Public Swimming Pool |
| Features | Flat Site |
Building
| BathroomTotal | 4 |
| BedroomsTotal | 4 |
| Amenities | Ceiling - 9ft, Vinyl Windows |
| Appliances | Garage Door Opener Remote(s), Garage Door Opener, See Remarks |
| BasementDevelopment | Finished |
| BasementFeatures | Suite |
| BasementType | Full (finished) |
| ConstructedDate | 2022 |
| ConstructionStyleAttachment | Detached |
| FireProtection | Smoke Detectors |
| FireplaceFuel | Electric |
| FireplacePresent | Yes |
| FireplaceType | Unknown |
| HalfBathTotal | 1 |
| HeatingType | Forced Air |
| StoriesTotal | 2 |
| SizeInterior | 1806.5071 Sqft |
| Type | House |
Parking
| Detached Garage |
Land
| Acreage | No |
| LandAmenities | Playground, Public Transit, Schools, Shopping |
Rooms
| Level | Type | Length | Width | Dimensions |
|---|---|---|---|---|
| Basement | Bedroom 4 | 4.4 m | 3.69 m | 4.4 m x 3.69 m |
| Basement | Second Kitchen | 3.18 m | 3.06 m | 3.18 m x 3.06 m |
| Basement | Utility Room | 2.74 m | 2.47 m | 2.74 m x 2.47 m |
| Main Level | Living Room | 3.18 m | 3.59 m | 3.18 m x 3.59 m |
| Main Level | Dining Room | 3.58 m | 2.74 m | 3.58 m x 2.74 m |
| Main Level | Kitchen | 3.64 m | 5.25 m | 3.64 m x 5.25 m |
| Upper Level | Primary Bedroom | 3.27 m | 5.09 m | 3.27 m x 5.09 m |
| Upper Level | Bedroom 2 | 2.94 m | 3.54 m | 2.94 m x 3.54 m |
| Upper Level | Bedroom 3 | 3.2 m | 3.34 m | 3.2 m x 3.34 m |
https://www.realtor.ca/real-estate/27610683/11715-127-st-nw-edmonton-inglewood-edmonton
Interested?
Contact us for more information
Ken E. Knudsen
Associate
8104 160 Ave Nw
Edmonton, Alberta T5Z 3J8






