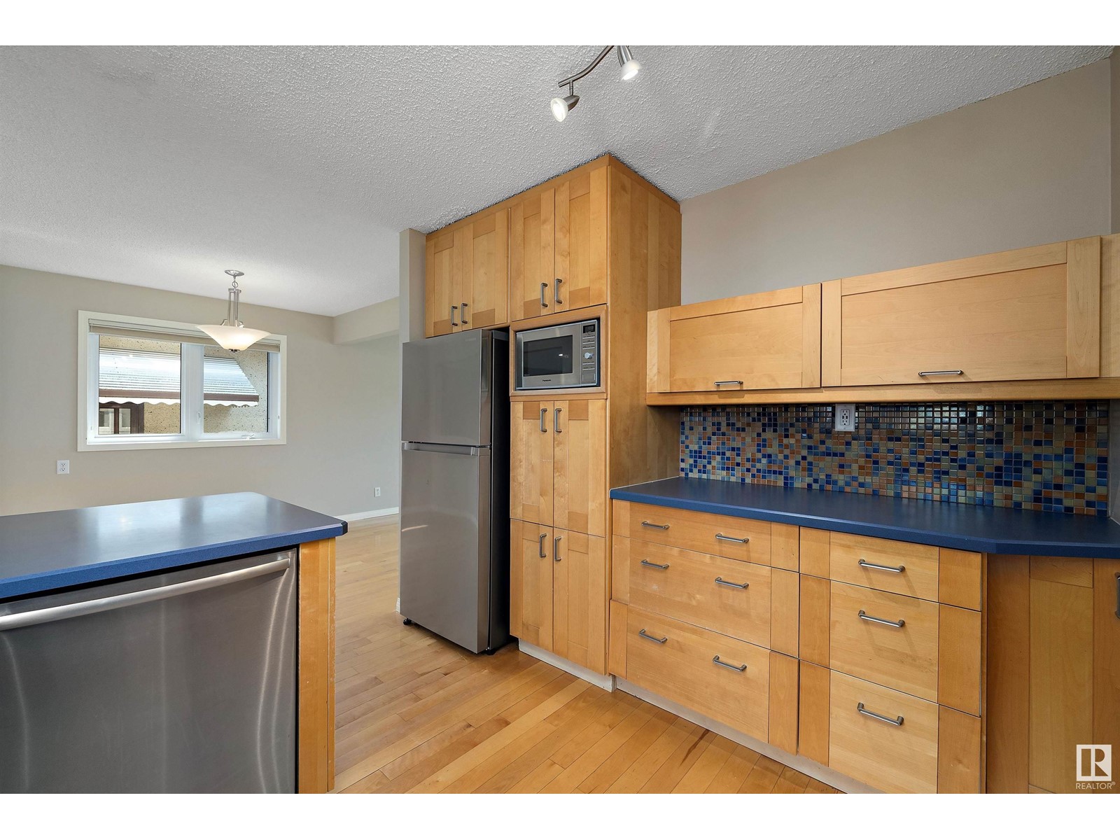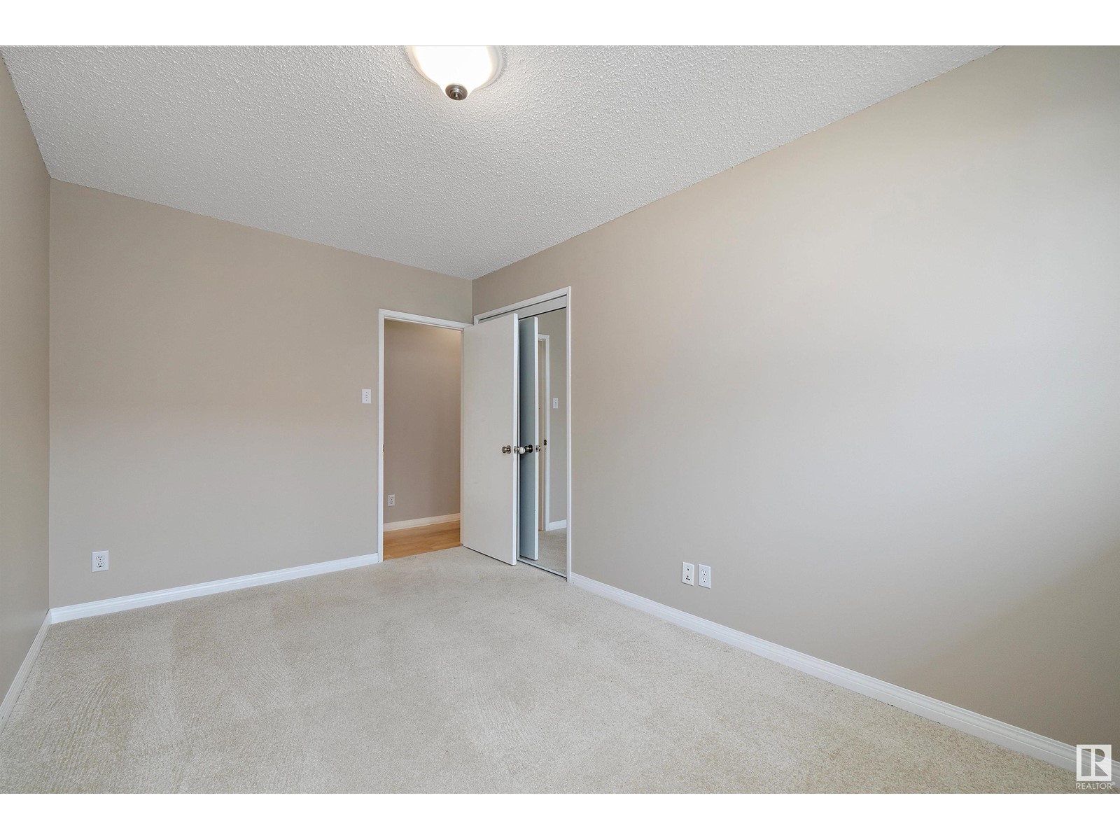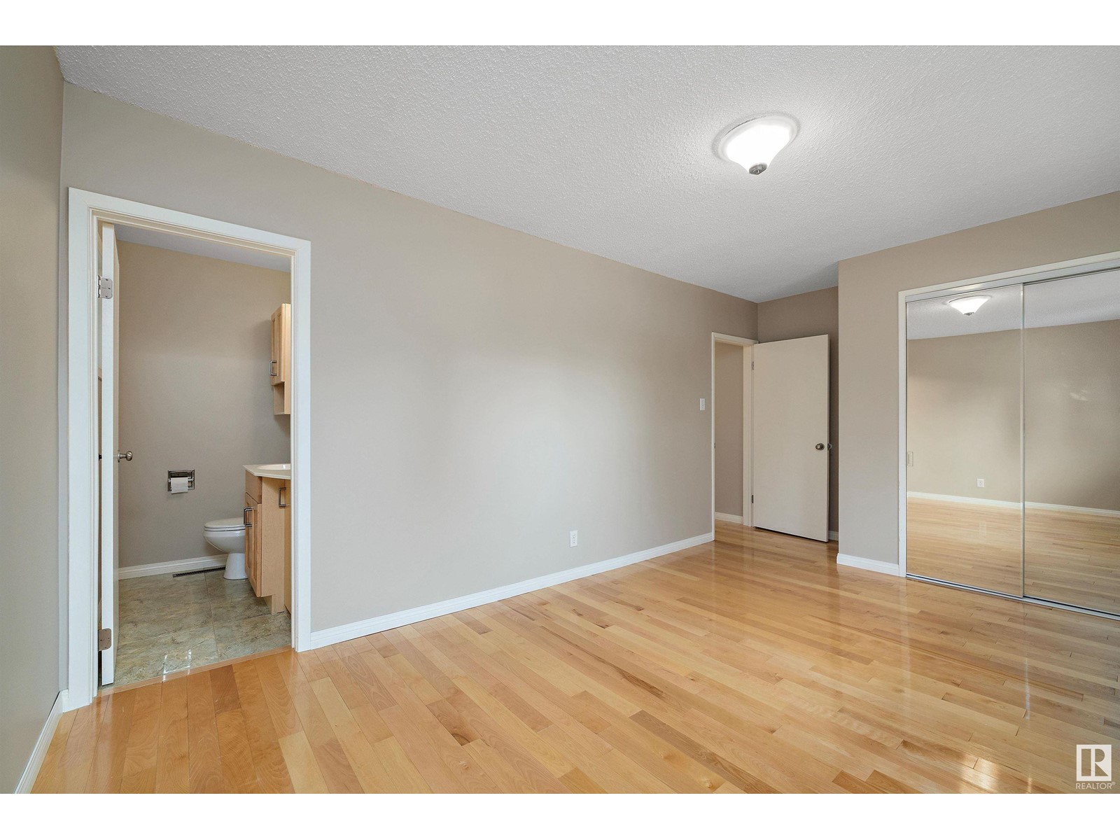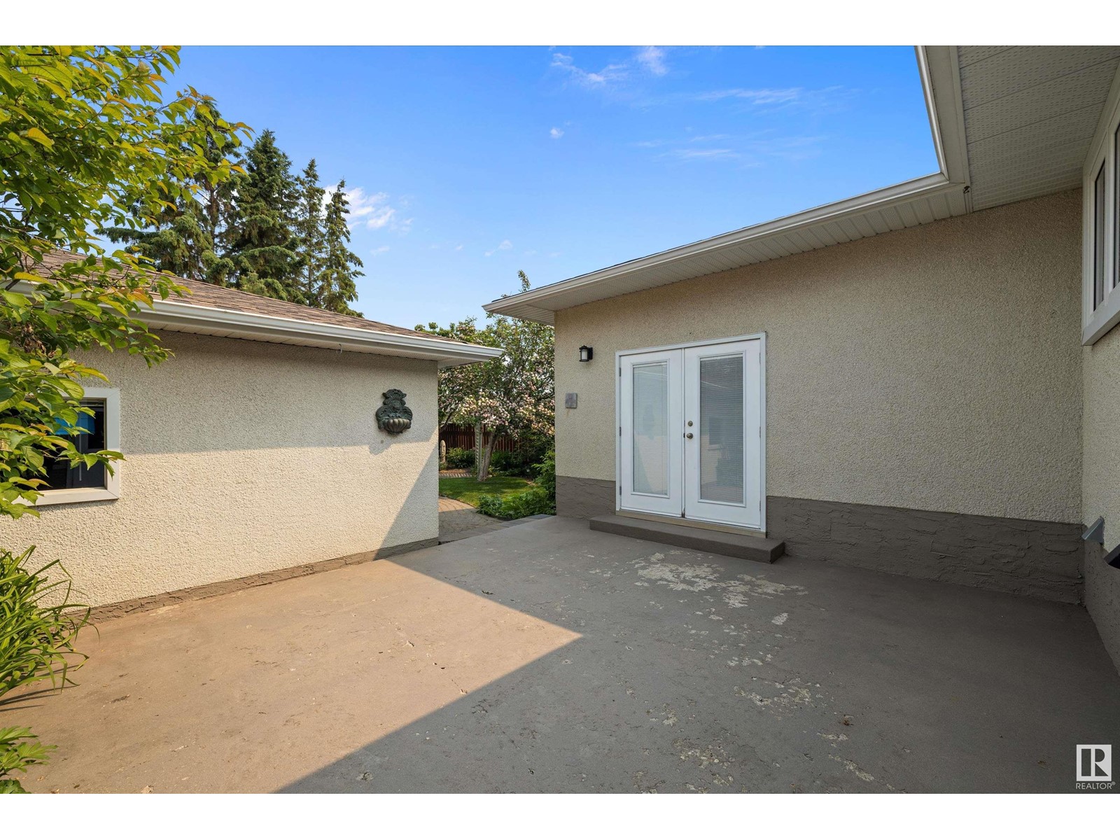11716 39 Av Nw Edmonton, Alberta T6J 0M9
$675,000
CURB APPEAL IN GREENFIELD. Offered for sale is this STUNNING 1400+ SQFT BUNGALOW located on a beautiful tree lined street and features HARDWOOD FLOORS THROUGHOUT, CENTRAL A/C, NEWER ROOF, HOT WATER ON DEMAND, NEW FURNACE and more. Kitchen has SOLID WOOD CABINETRY, FUNKY MOSAIC BACKSPLASH, SS APPLIANCES incl GAS RANGE, and eating bar. There are two living rooms, the front allowing great south sun to soak in through the bi picture window and rear with GORGEOUS FIREPLACE and direct access to the back yard. Basement is FULLY DEVELOPED with wide open rec room and 2 additional well sized bedrooms. Loads of storage in the crawl space which you can never have too much of. Landscaping is striking & front features a front stone sitting area with privacy/lattis walls offering additIonal outdoor living space. DOUBLE DETACHED GARAGE for our cold YEG winters. Close to great schools and almost all amenities, as well as Whitemud for easy commuting. Close to U of A and the The Derrick Club. this home has it all. (id:46923)
Property Details
| MLS® Number | E4440799 |
| Property Type | Single Family |
| Neigbourhood | Greenfield |
| Amenities Near By | Golf Course, Playground, Public Transit, Schools, Shopping |
| Features | Flat Site, Lane, No Animal Home, No Smoking Home |
| Parking Space Total | 4 |
| Structure | Deck, Porch |
Building
| Bathroom Total | 3 |
| Bedrooms Total | 5 |
| Appliances | Dishwasher, Dryer, Garage Door Opener Remote(s), Garage Door Opener, Hood Fan, Microwave, Refrigerator, Gas Stove(s), Washer |
| Architectural Style | Bungalow |
| Basement Development | Finished |
| Basement Type | Full (finished) |
| Constructed Date | 1966 |
| Construction Style Attachment | Detached |
| Cooling Type | Central Air Conditioning |
| Half Bath Total | 1 |
| Heating Type | Forced Air |
| Stories Total | 1 |
| Size Interior | 1,443 Ft2 |
| Type | House |
Parking
| Detached Garage |
Land
| Acreage | No |
| Fence Type | Fence |
| Land Amenities | Golf Course, Playground, Public Transit, Schools, Shopping |
| Size Irregular | 534.03 |
| Size Total | 534.03 M2 |
| Size Total Text | 534.03 M2 |
Rooms
| Level | Type | Length | Width | Dimensions |
|---|---|---|---|---|
| Lower Level | Family Room | 3.28 m | 7.28 m | 3.28 m x 7.28 m |
| Lower Level | Bedroom 4 | 2.71 m | 2.73 m | 2.71 m x 2.73 m |
| Lower Level | Bedroom 5 | 3.88 m | 4.8 m | 3.88 m x 4.8 m |
| Lower Level | Recreation Room | 3.1 m | 3.84 m | 3.1 m x 3.84 m |
| Lower Level | Laundry Room | 3.25 m | 2.79 m | 3.25 m x 2.79 m |
| Main Level | Living Room | 3.72 m | 5.02 m | 3.72 m x 5.02 m |
| Main Level | Dining Room | 3.4 m | 2.87 m | 3.4 m x 2.87 m |
| Main Level | Kitchen | 3.19 m | 3.73 m | 3.19 m x 3.73 m |
| Main Level | Primary Bedroom | 3.05 m | 5.24 m | 3.05 m x 5.24 m |
| Main Level | Bedroom 2 | 2.64 m | 4.23 m | 2.64 m x 4.23 m |
| Main Level | Bedroom 3 | 3.4 m | 2.46 m | 3.4 m x 2.46 m |
https://www.realtor.ca/real-estate/28427682/11716-39-av-nw-edmonton-greenfield
Contact Us
Contact us for more information

Shane Gwilliam
Associate
www.shanegwilliam.com/
www.facebook.com/GwilliamRealEstate/
www.linkedin.com/in/shane-gwilliam-70b73259/
www.instagram.com/shanegwilliam/
15035 121a Ave Nw
Edmonton, Alberta T5V 1P3
(780) 429-4168





























































