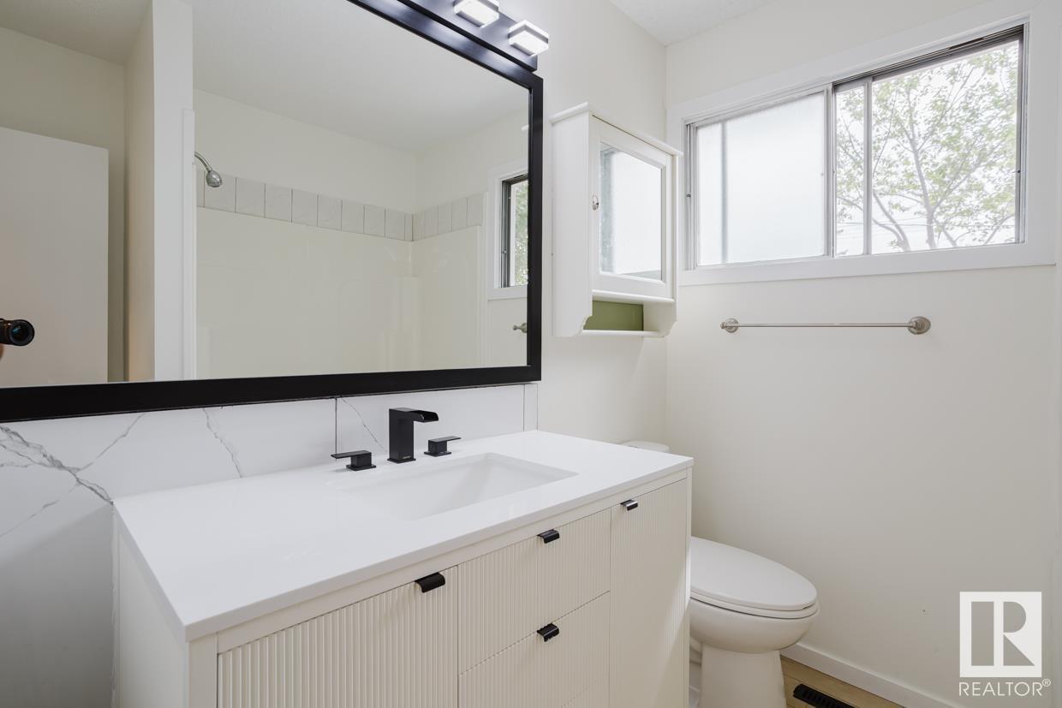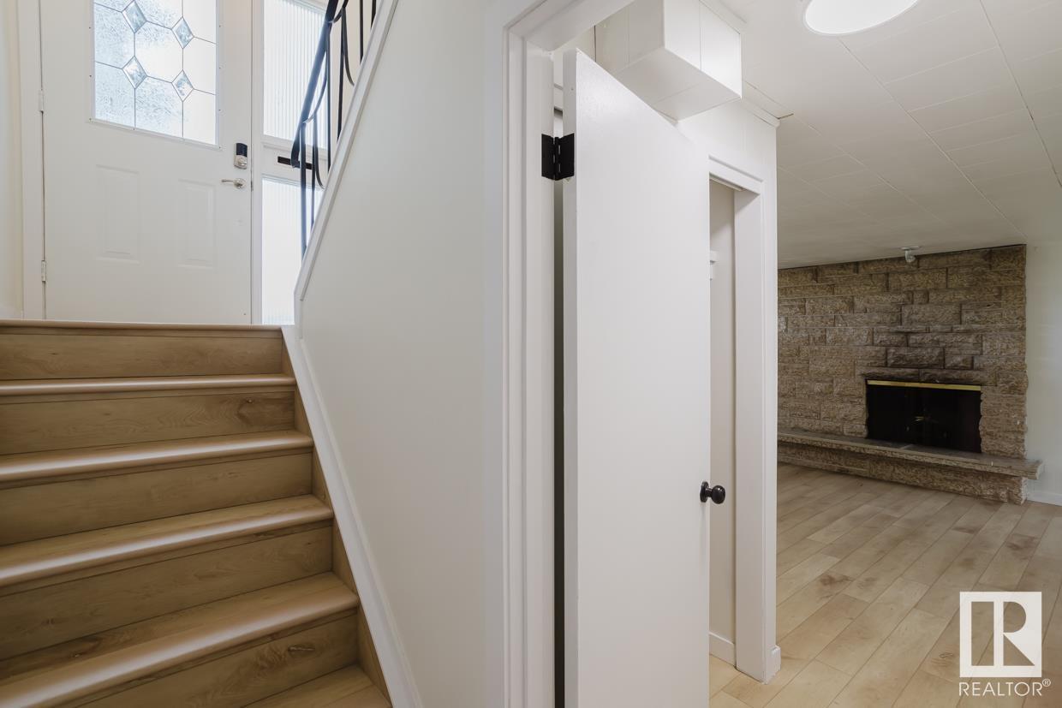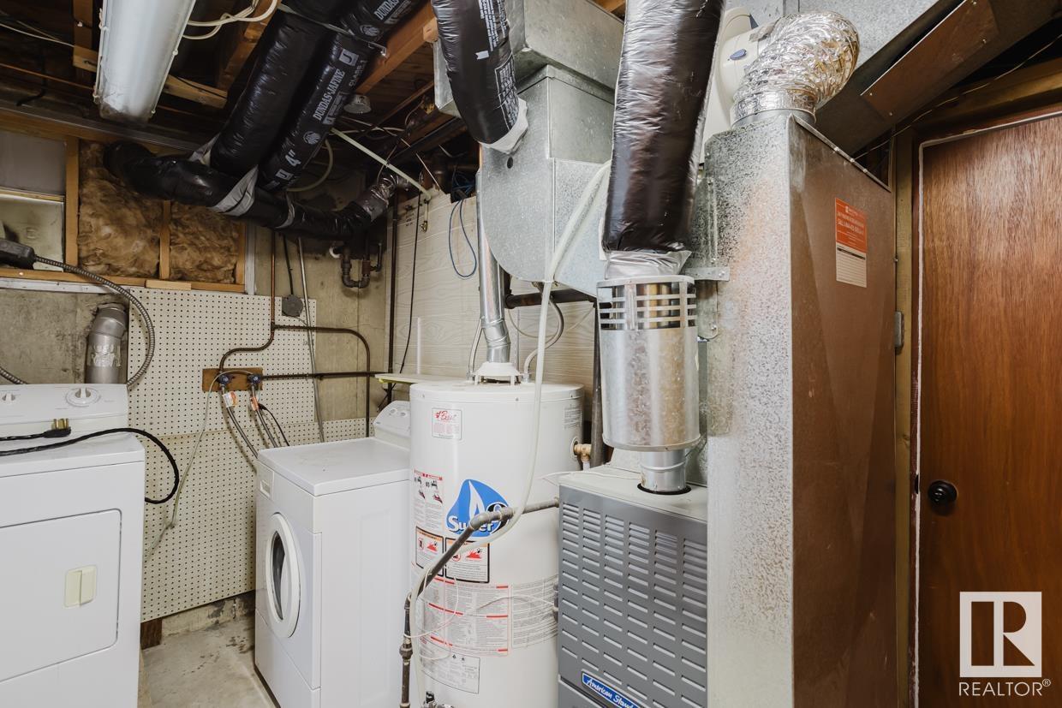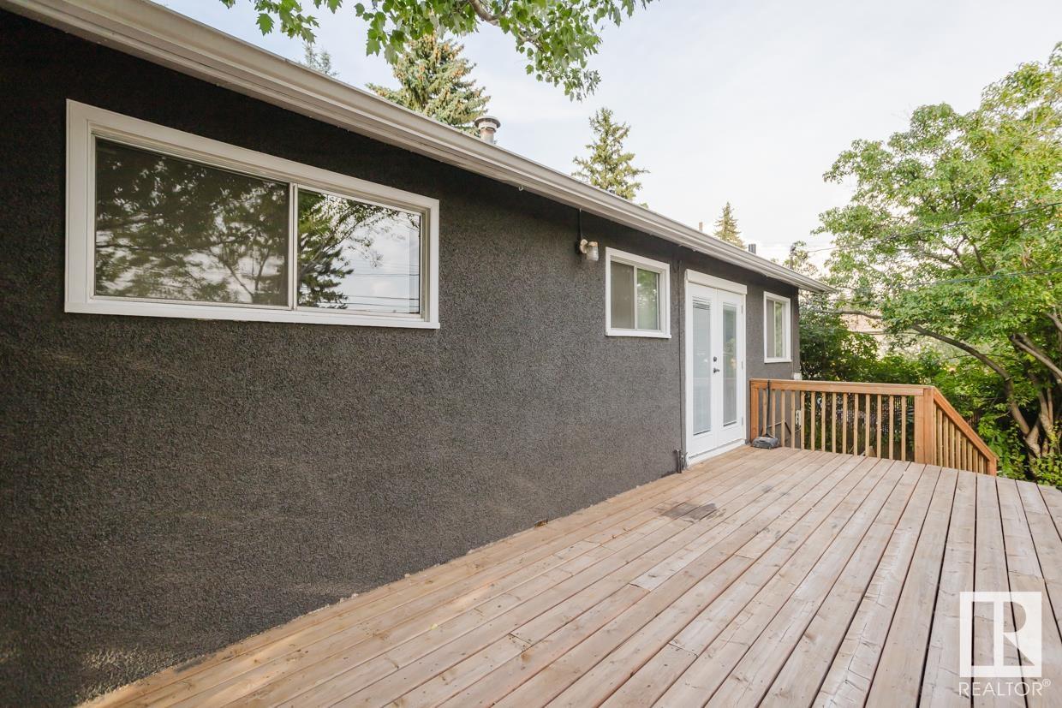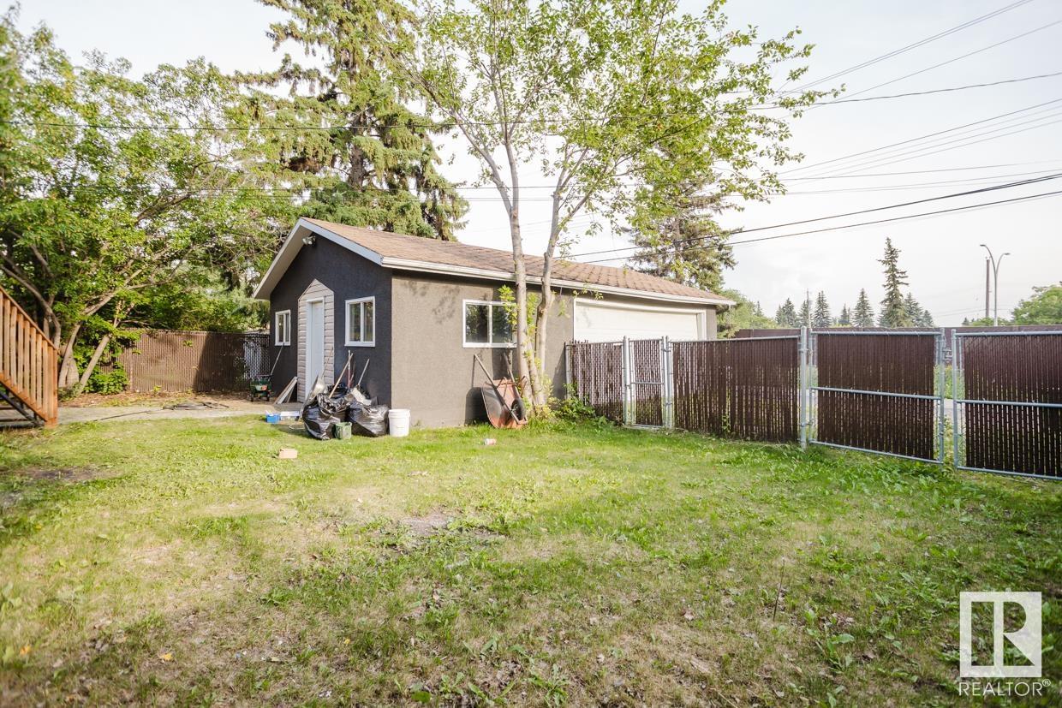11719 46 Av Nw Edmonton, Alberta T6H 0A6
$460,000
This recently updated, move-in-ready bi-level home features 4 bedrooms and 2 bathrooms. Situated on a large, treed lot, the property offers ample privacy and a serene environment. As you step inside, youll be greeted by a cozy living room filled with natural light from large windows. Kitchen offering plenty of cabinet space and a generous dining area. The kitchen seamlessly connects to a massive deck at the back, ideal for outdoor dining and entertaining. Upstairs, youll find two comfortable bedrooms and a well-appointed bathroom, each room designed to maximize comfort with large windows that flood the space with light. The lower level separate entrance, features a finished living room, complete with a charming wood-burning fireplace, perfect for cozy evenings. Additionally, the basement includes a second bathroom and two more spacious bedrooms, each with ample windows ensuring lots of light. (id:46923)
Property Details
| MLS® Number | E4403337 |
| Property Type | Single Family |
| Neigbourhood | Malmo Plains |
| AmenitiesNearBy | Playground, Schools |
| Features | Treed, Lane |
| Structure | Deck |
Building
| BathroomTotal | 2 |
| BedroomsTotal | 4 |
| Appliances | Dishwasher, Dryer, Hood Fan, Refrigerator, Stove |
| ArchitecturalStyle | Bi-level |
| BasementDevelopment | Finished |
| BasementType | Full (finished) |
| ConstructedDate | 1964 |
| ConstructionStyleAttachment | Detached |
| HeatingType | Forced Air |
| SizeInterior | 912.349 Sqft |
| Type | House |
Parking
| Detached Garage | |
| Oversize |
Land
| Acreage | No |
| FenceType | Fence |
| LandAmenities | Playground, Schools |
| SizeIrregular | 557.23 |
| SizeTotal | 557.23 M2 |
| SizeTotalText | 557.23 M2 |
Rooms
| Level | Type | Length | Width | Dimensions |
|---|---|---|---|---|
| Basement | Family Room | 7.36 m | 5.51 m | 7.36 m x 5.51 m |
| Basement | Bedroom 3 | 3.28 m | 3.19 m | 3.28 m x 3.19 m |
| Basement | Bedroom 4 | 3.31 m | 3.1 m | 3.31 m x 3.1 m |
| Basement | Utility Room | 3.28 m | 2.46 m | 3.28 m x 2.46 m |
| Main Level | Living Room | 4.1 m | 6.74 m | 4.1 m x 6.74 m |
| Main Level | Dining Room | 3.4 m | 2.15 m | 3.4 m x 2.15 m |
| Main Level | Kitchen | 3.47 m | 2.74 m | 3.47 m x 2.74 m |
| Main Level | Primary Bedroom | 3.13 m | 3.13 m x Measurements not available | |
| Main Level | Bedroom 2 | 2.43 m | 3.58 m | 2.43 m x 3.58 m |
https://www.realtor.ca/real-estate/27325380/11719-46-av-nw-edmonton-malmo-plains
Interested?
Contact us for more information
Shani Ahmad
Associate
201-5607 199 St Nw
Edmonton, Alberta T6M 0M8














