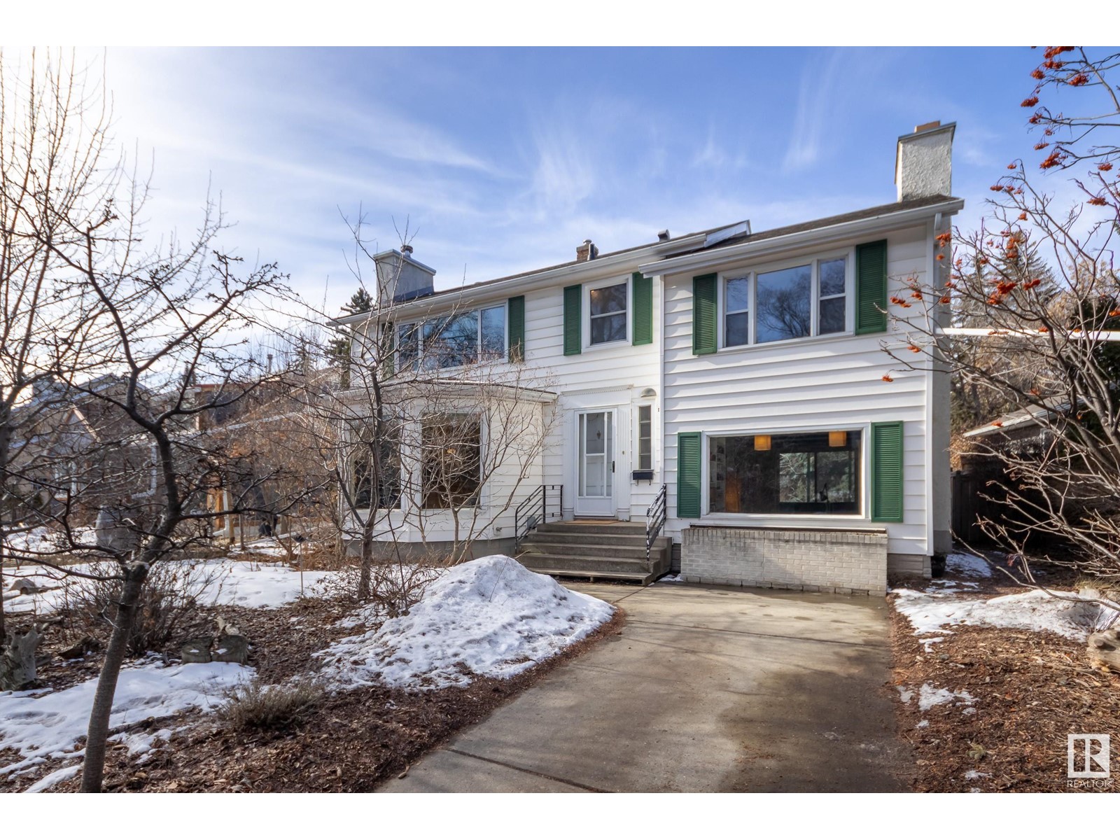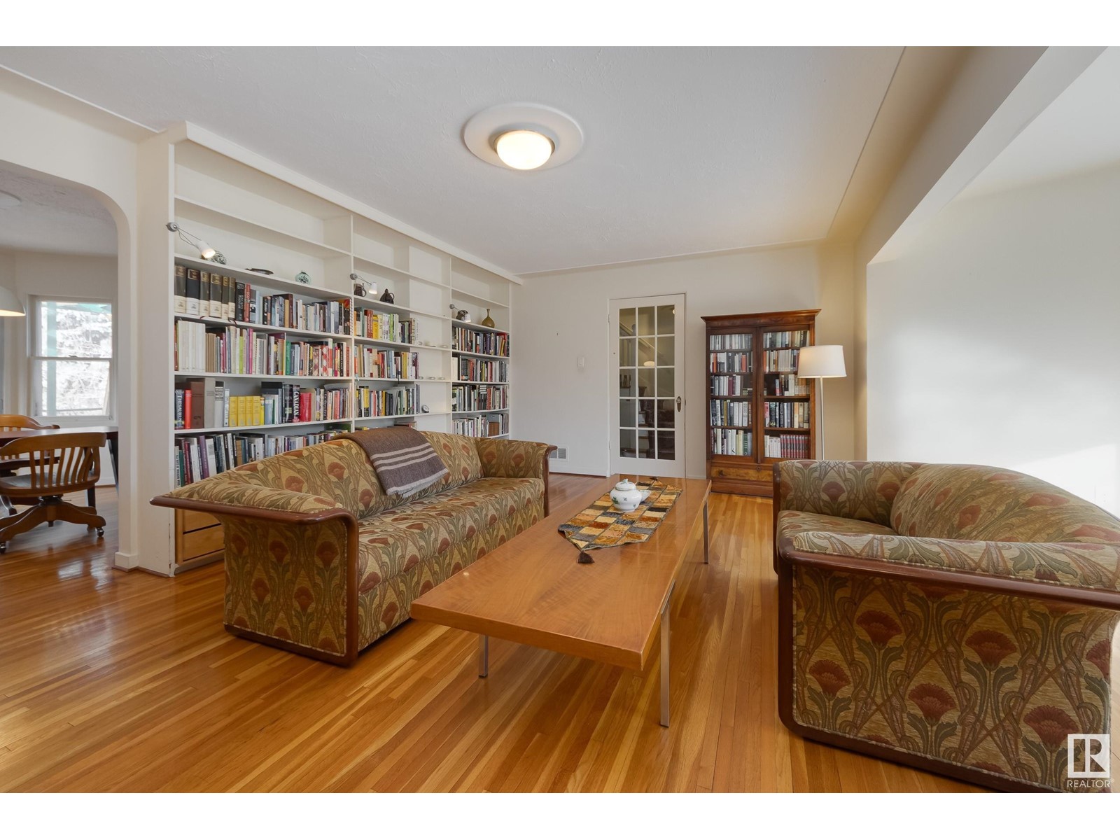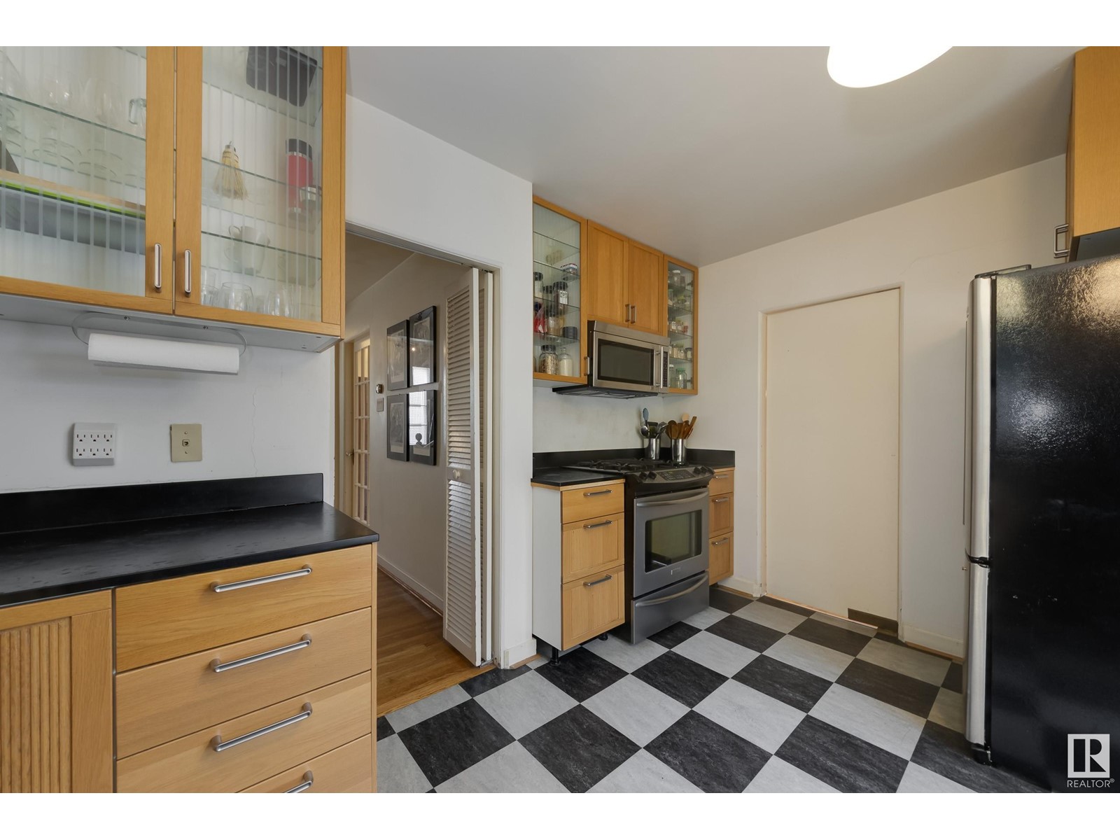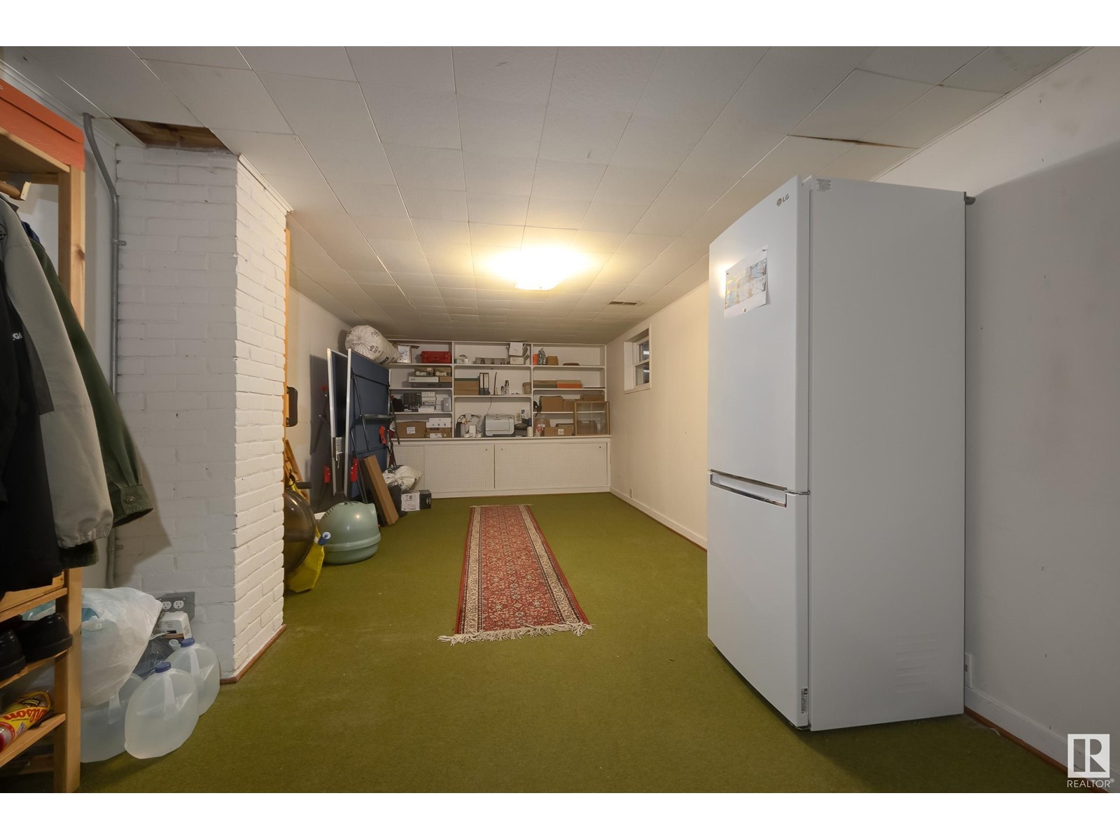11723 91 Av Nw Edmonton, Alberta T6G 1B1
$999,000
Prime Windsor Park location - just a short walk to the University of Alberta and the River Valley. This classic home features a beautiful wood burning stove and a huge wall of built in shelves in the living room which flows to the formal dining room and updated modern Kitchen . There is also a wood fireplace in Family Room. Upstairs 4 spacious bedrooms and 2 bathrooms including ensuite make for space and comfort. The basement features a large recreation room, 3 piece bathroom, laundry room, storage, and a cold room! The huge screened in back porch flows out to a natural edible organic garden and yard full of fruit trees and shrubs. The back yard is so sunny with southern exposure and the Soil has been steadily improved over 20 years. The double detached garage is convenient for parking off back alley as well as tandem parking in front. (id:46923)
Property Details
| MLS® Number | E4427705 |
| Property Type | Single Family |
| Neigbourhood | Windsor Park (Edmonton) |
| Amenities Near By | Golf Course, Public Transit, Schools |
| Features | Lane, No Animal Home, Built-in Wall Unit |
| Structure | Deck |
Building
| Bathroom Total | 3 |
| Bedrooms Total | 4 |
| Appliances | Dishwasher, Dryer, Microwave Range Hood Combo, Refrigerator, Stove, Washer, Window Coverings |
| Basement Development | Partially Finished |
| Basement Type | Full (partially Finished) |
| Constructed Date | 1948 |
| Construction Style Attachment | Detached |
| Fireplace Fuel | Wood |
| Fireplace Present | Yes |
| Fireplace Type | Unknown |
| Heating Type | Forced Air, Wood Stove |
| Stories Total | 2 |
| Size Interior | 2,039 Ft2 |
| Type | House |
Parking
| Detached Garage |
Land
| Acreage | No |
| Fence Type | Fence |
| Land Amenities | Golf Course, Public Transit, Schools |
| Size Irregular | 749.93 |
| Size Total | 749.93 M2 |
| Size Total Text | 749.93 M2 |
Rooms
| Level | Type | Length | Width | Dimensions |
|---|---|---|---|---|
| Basement | Recreation Room | 7.04 m | 3.34 m | 7.04 m x 3.34 m |
| Main Level | Living Room | 5.91 m | 6.33 m | 5.91 m x 6.33 m |
| Main Level | Dining Room | 4.11 m | 3.52 m | 4.11 m x 3.52 m |
| Main Level | Kitchen | 4.07 m | 2.83 m | 4.07 m x 2.83 m |
| Main Level | Family Room | 3.27 m | 6.25 m | 3.27 m x 6.25 m |
| Upper Level | Primary Bedroom | 3.4 m | 5.48 m | 3.4 m x 5.48 m |
| Upper Level | Bedroom 2 | 5.06 m | 3.78 m | 5.06 m x 3.78 m |
| Upper Level | Bedroom 3 | 4.13 m | 3.28 m | 4.13 m x 3.28 m |
| Upper Level | Bedroom 4 | 3.33 m | 2.48 m | 3.33 m x 2.48 m |
https://www.realtor.ca/real-estate/28082610/11723-91-av-nw-edmonton-windsor-park-edmonton
Contact Us
Contact us for more information
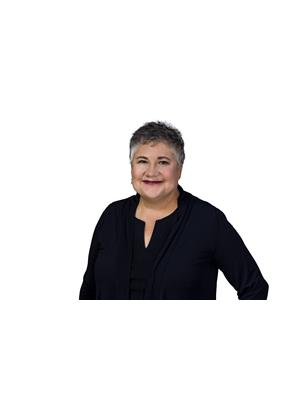
Jessica Twidale
Associate
(780) 431-1277
www.instagram.com/jessicatwidale1/
4736 99 St Nw
Edmonton, Alberta T6E 5H5
(780) 437-2030
(780) 431-1277

