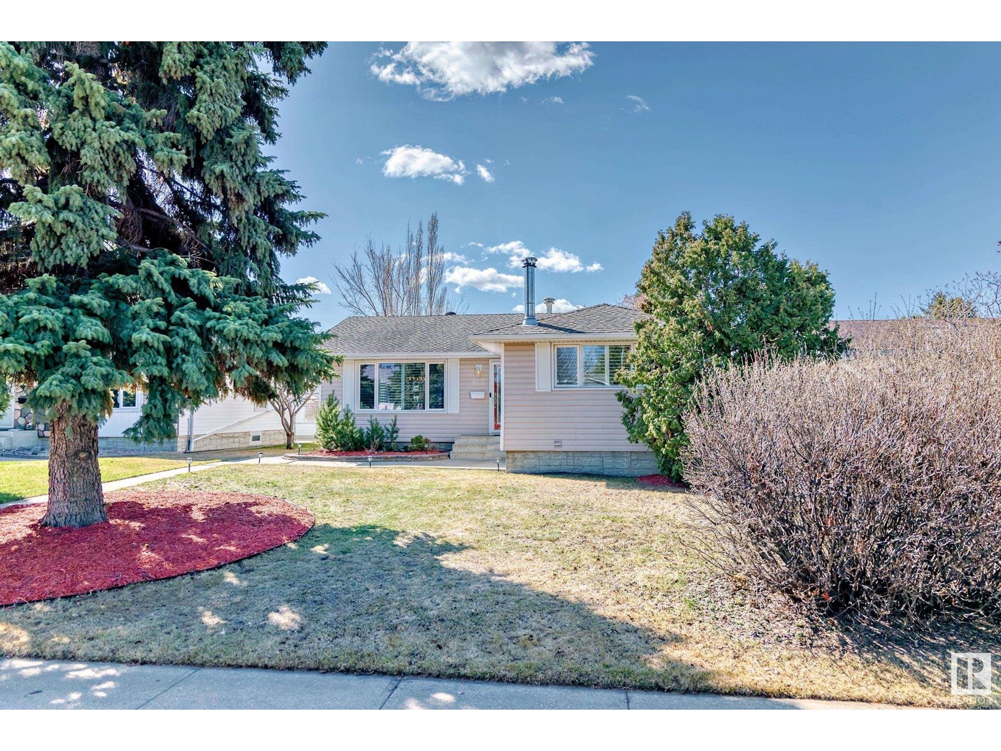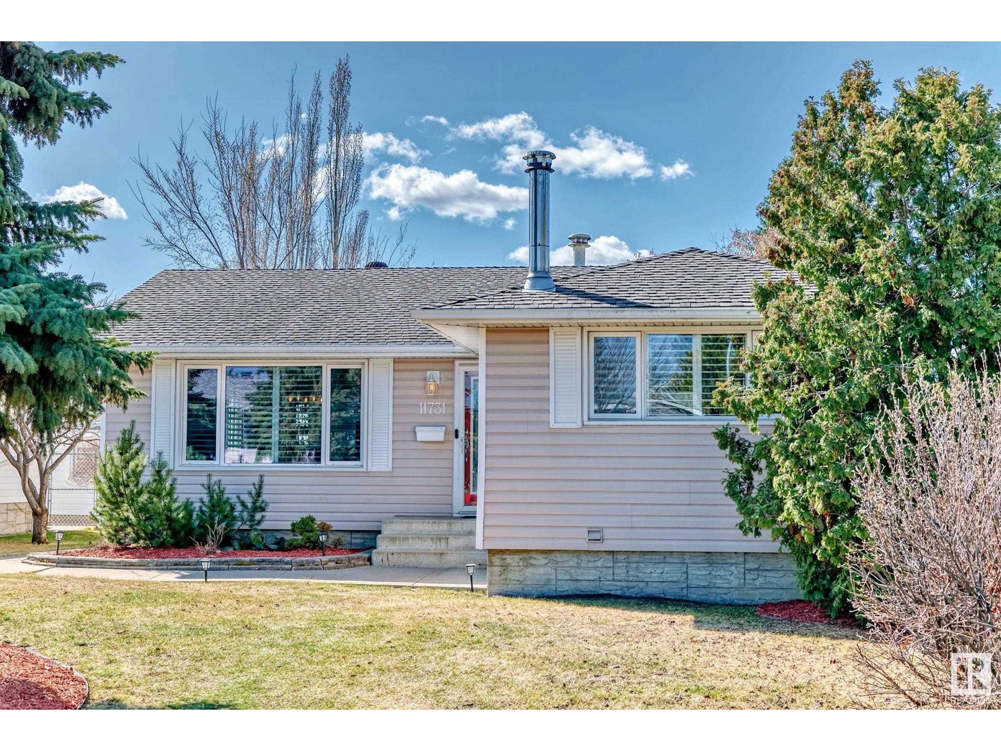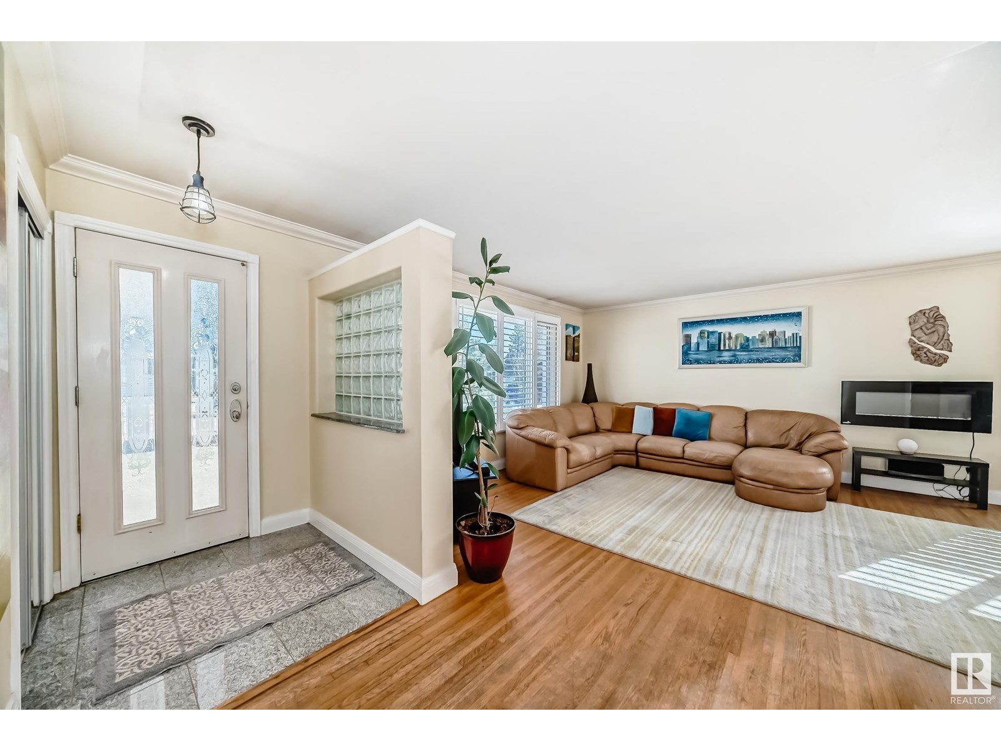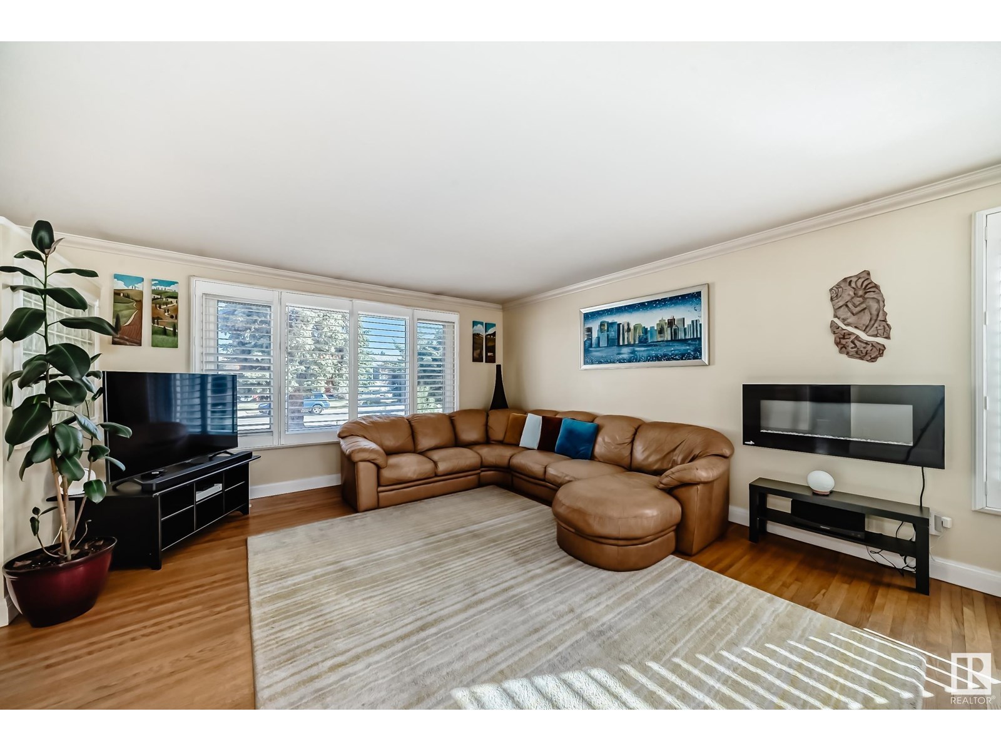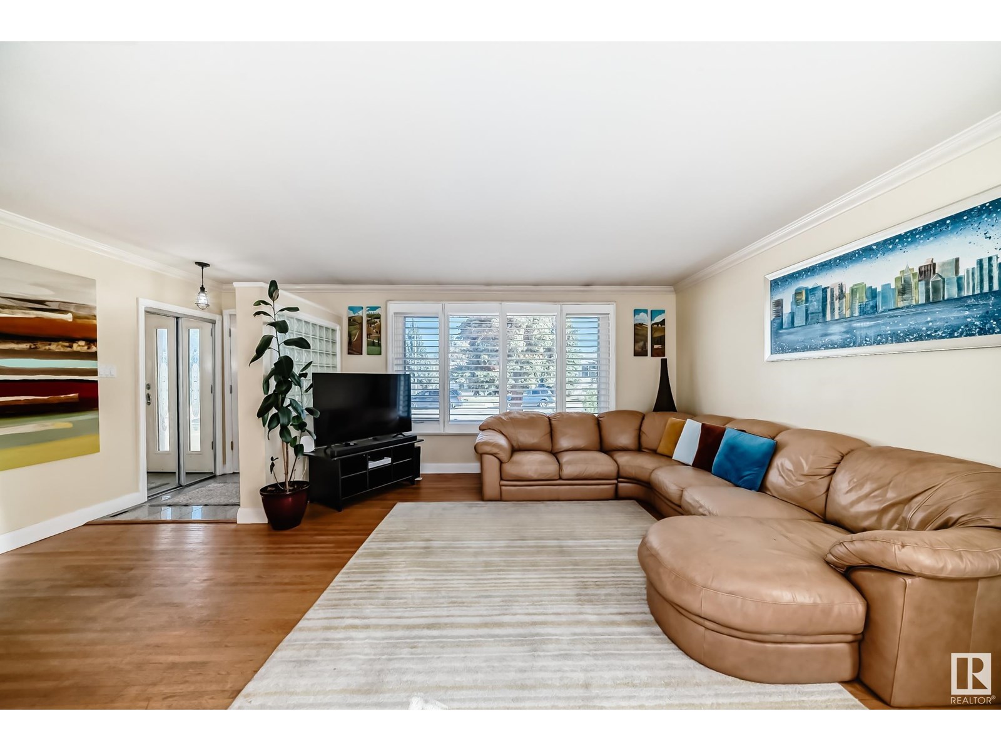11731 38a Av Nw Edmonton, Alberta T6J 0L8
$512,000
This Beautiful home is located in the sought-after community of Greenfield and is conveniently located to 6 major schools. It's a perfect spot for families looking to enjoy a warm, welcoming neighborhood. This charming home is bathed in natural light & exudes a feeling of peace, warmth, & comfort. The main floor features 3 bedrooms, a full bathroom, & a spacious kitchen with wall-to-wall cabinets. Featuring large windows, with lots of sunlight, & offering a view of both the front & the beautiful backyard. The finished basement features a spacious family room plus a cozy wood-burning fireplace, wet bar, an office, & a 3-piece bathroom. There is also an additional den that can serve as a bedroom & the basement is newly carpeted throughout. The backyard is sunny & spacious, with mature trees and shrubs, along with a fire pit.. The property includes a double oversized garage & a large driveway with RV parking. The foundation was recently repaired by Abalon Construction and comes with a lifetime warranty. (id:46923)
Property Details
| MLS® Number | E4431663 |
| Property Type | Single Family |
| Neigbourhood | Greenfield |
| Amenities Near By | Golf Course, Playground, Public Transit, Schools, Shopping |
| Community Features | Public Swimming Pool |
| Features | No Smoking Home |
Building
| Bathroom Total | 2 |
| Bedrooms Total | 3 |
| Appliances | Dishwasher, Dryer, Microwave Range Hood Combo, Refrigerator, Stove, Washer, Window Coverings |
| Architectural Style | Bungalow |
| Basement Development | Finished |
| Basement Type | Full (finished) |
| Constructed Date | 1966 |
| Construction Style Attachment | Detached |
| Cooling Type | Central Air Conditioning |
| Heating Type | Forced Air |
| Stories Total | 1 |
| Size Interior | 1,119 Ft2 |
| Type | House |
Parking
| Detached Garage |
Land
| Acreage | No |
| Fence Type | Fence |
| Land Amenities | Golf Course, Playground, Public Transit, Schools, Shopping |
| Size Irregular | 557.26 |
| Size Total | 557.26 M2 |
| Size Total Text | 557.26 M2 |
Rooms
| Level | Type | Length | Width | Dimensions |
|---|---|---|---|---|
| Basement | Family Room | Measurements not available | ||
| Basement | Den | Measurements not available | ||
| Main Level | Living Room | Measurements not available | ||
| Main Level | Dining Room | Measurements not available | ||
| Main Level | Kitchen | Measurements not available | ||
| Main Level | Primary Bedroom | Measurements not available | ||
| Main Level | Bedroom 2 | Measurements not available | ||
| Main Level | Bedroom 3 | Measurements not available |
https://www.realtor.ca/real-estate/28187261/11731-38a-av-nw-edmonton-greenfield
Contact Us
Contact us for more information
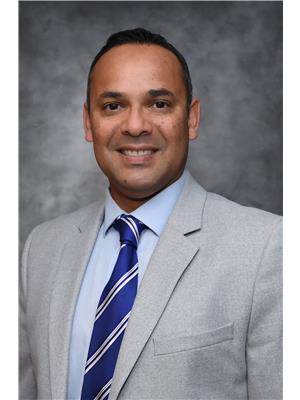
Glen Ramkissoon
Associate
(780) 439-7248
www.glenramkissoon.ca/
100-10328 81 Ave Nw
Edmonton, Alberta T6E 1X2
(780) 439-7000
(780) 439-7248

