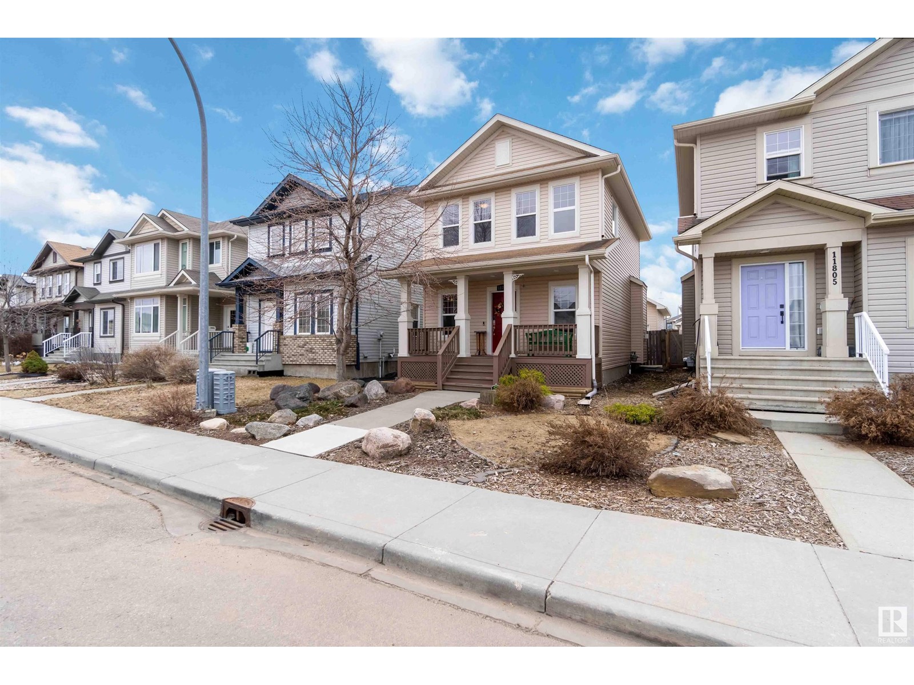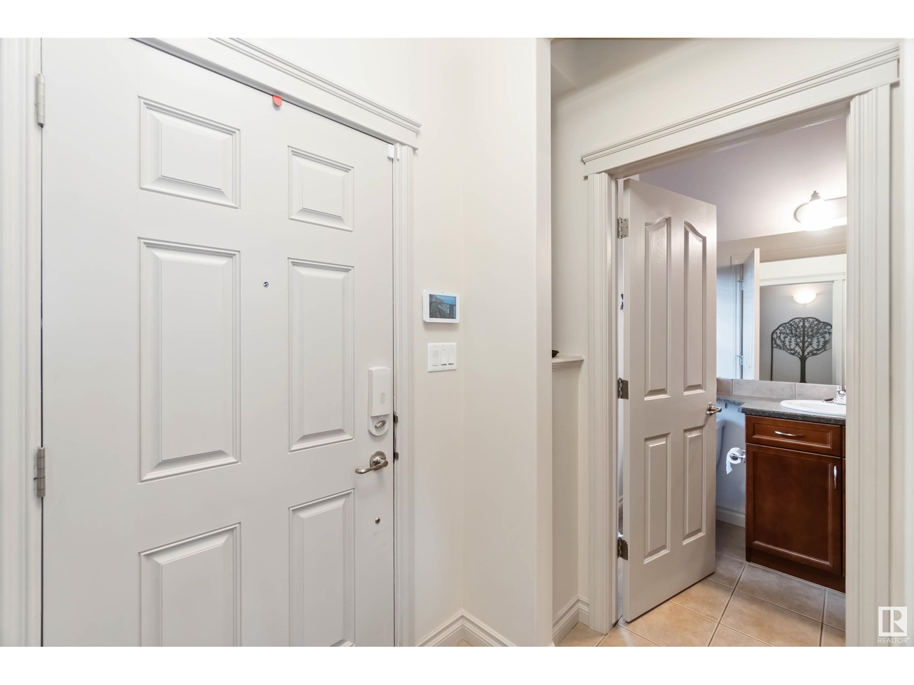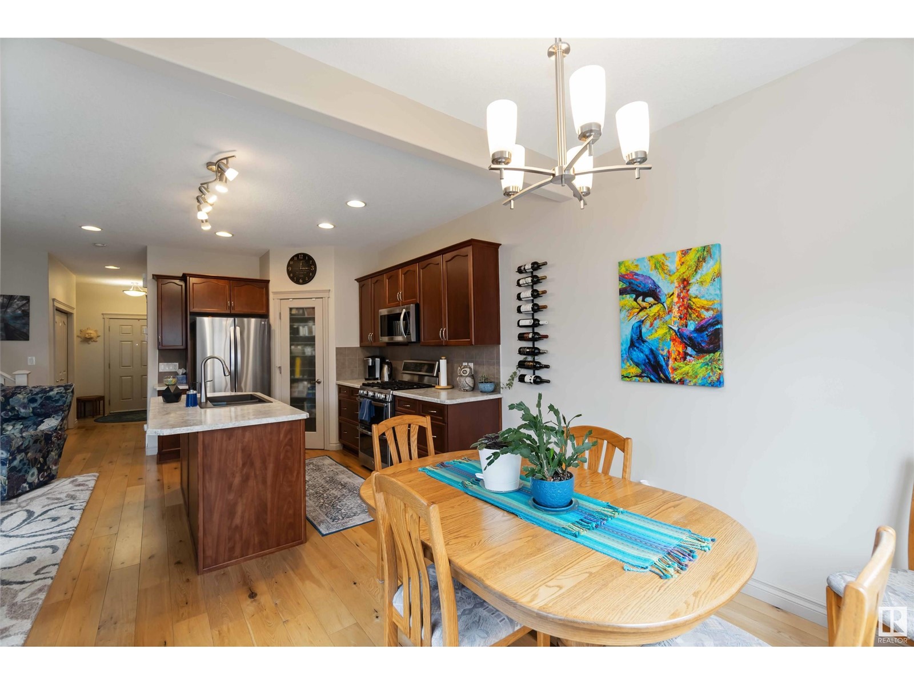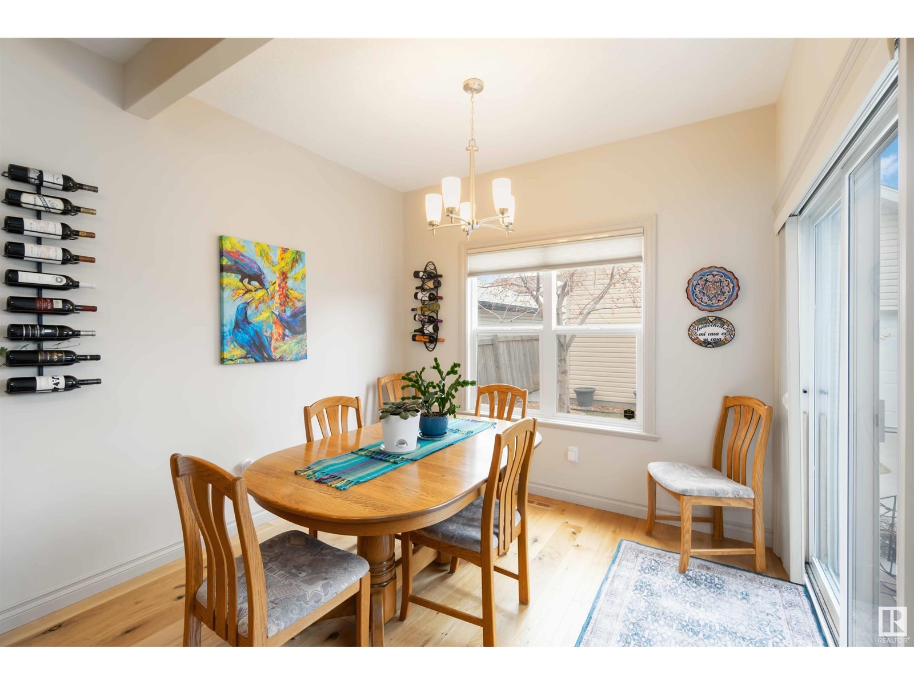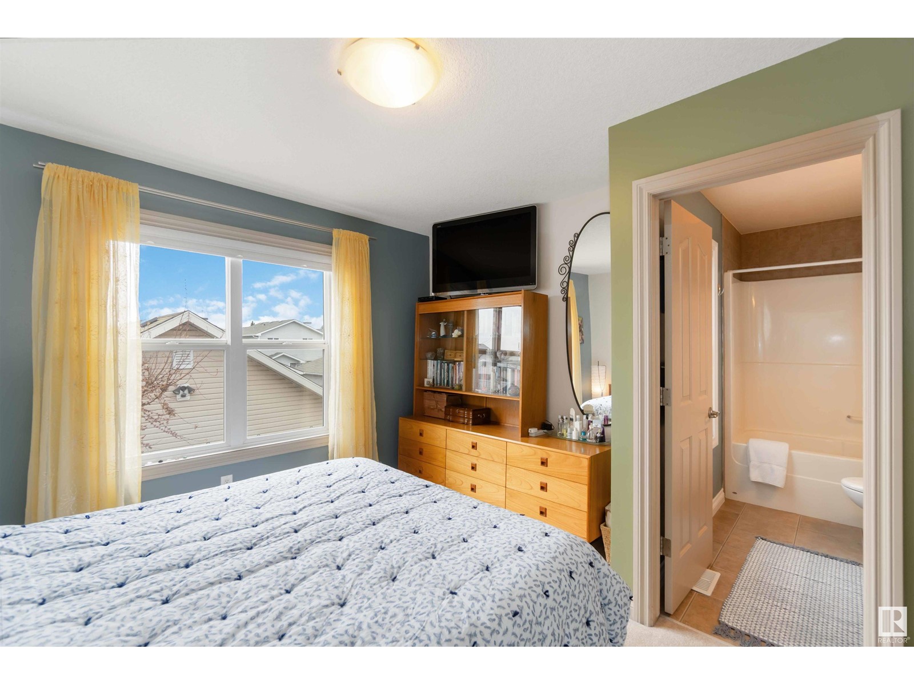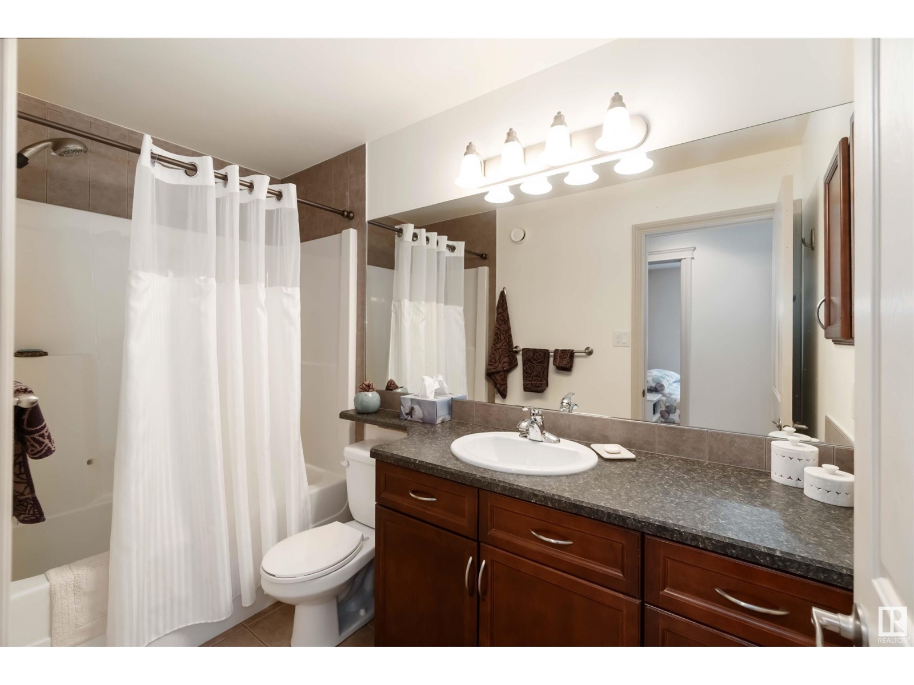11733 167b Av Nw Nw Edmonton, Alberta T5X 0B1
$499,888
Welcome to this Fabulous 3 bed 3.5 bath two storey home in Canossa in Northwest Edmonton. This home can be summerized in 1 word, STUNNING! The home Features 9 ft ceilings, it offers a spacious open concept main floor, with den/office with french doors on the main, Cherrywood cabinetry in the kitchen with center island & eating bar, your great room comes with gas fireplace. Eating area with patio door to your composite deck & gas line for BBQ, They are 3 bedrooms on upper level,Primary with walk in closet and 4 piece ensuite. Fully developed (9 ft high) lower level with rec room & extra full bath. Oversize detached garage with access to the huge storage above, the gargage is 10 ft high & is fully insulated. The garage door is 9' x 18'. This is perfect for oversized trucks. Pride of ownership is evident throughout this home. The backyard is fully fenced and landscaped. The home comes with a Secuirity system installed. This home has central air! You will love your Custom Hunter Douglas blinds throughout. (id:46923)
Property Details
| MLS® Number | E4431409 |
| Property Type | Single Family |
| Neigbourhood | Canossa |
| Amenities Near By | Schools, Shopping |
| Features | Treed |
| Structure | Deck, Porch |
Building
| Bathroom Total | 4 |
| Bedrooms Total | 3 |
| Appliances | Dishwasher, Dryer, Garage Door Opener Remote(s), Garage Door Opener, Microwave Range Hood Combo, Refrigerator, Gas Stove(s), Central Vacuum, Washer, Window Coverings |
| Basement Development | Finished |
| Basement Type | Full (finished) |
| Constructed Date | 2007 |
| Construction Style Attachment | Detached |
| Cooling Type | Central Air Conditioning |
| Half Bath Total | 1 |
| Heating Type | Forced Air |
| Stories Total | 2 |
| Size Interior | 1,453 Ft2 |
| Type | House |
Parking
| Detached Garage | |
| Oversize |
Land
| Acreage | No |
| Fence Type | Fence |
| Land Amenities | Schools, Shopping |
Rooms
| Level | Type | Length | Width | Dimensions |
|---|---|---|---|---|
| Basement | Family Room | 4.35 m | 2.53 m | 4.35 m x 2.53 m |
| Basement | Bonus Room | 4.93 m | 2.71 m | 4.93 m x 2.71 m |
| Main Level | Living Room | 4.51 m | 3.19 m | 4.51 m x 3.19 m |
| Main Level | Dining Room | 3.15 m | 3.11 m | 3.15 m x 3.11 m |
| Main Level | Kitchen | 3.8 m | 2.63 m | 3.8 m x 2.63 m |
| Main Level | Office | 2.74 m | 2.53 m | 2.74 m x 2.53 m |
| Upper Level | Primary Bedroom | 4.97 m | 3.52 m | 4.97 m x 3.52 m |
| Upper Level | Bedroom 2 | 2.72 m | 3.1 m | 2.72 m x 3.1 m |
| Upper Level | Bedroom 3 | 2.76 m | 3.1 m | 2.76 m x 3.1 m |
https://www.realtor.ca/real-estate/28182998/11733-167b-av-nw-nw-edmonton-canossa
Contact Us
Contact us for more information
Mark A. Mcgroggan
Associate
(780) 962-8998
www.markitsoldsprucegrove.com
4-16 Nelson Dr.
Spruce Grove, Alberta T7X 3X3
(780) 962-8580
(780) 962-8998


