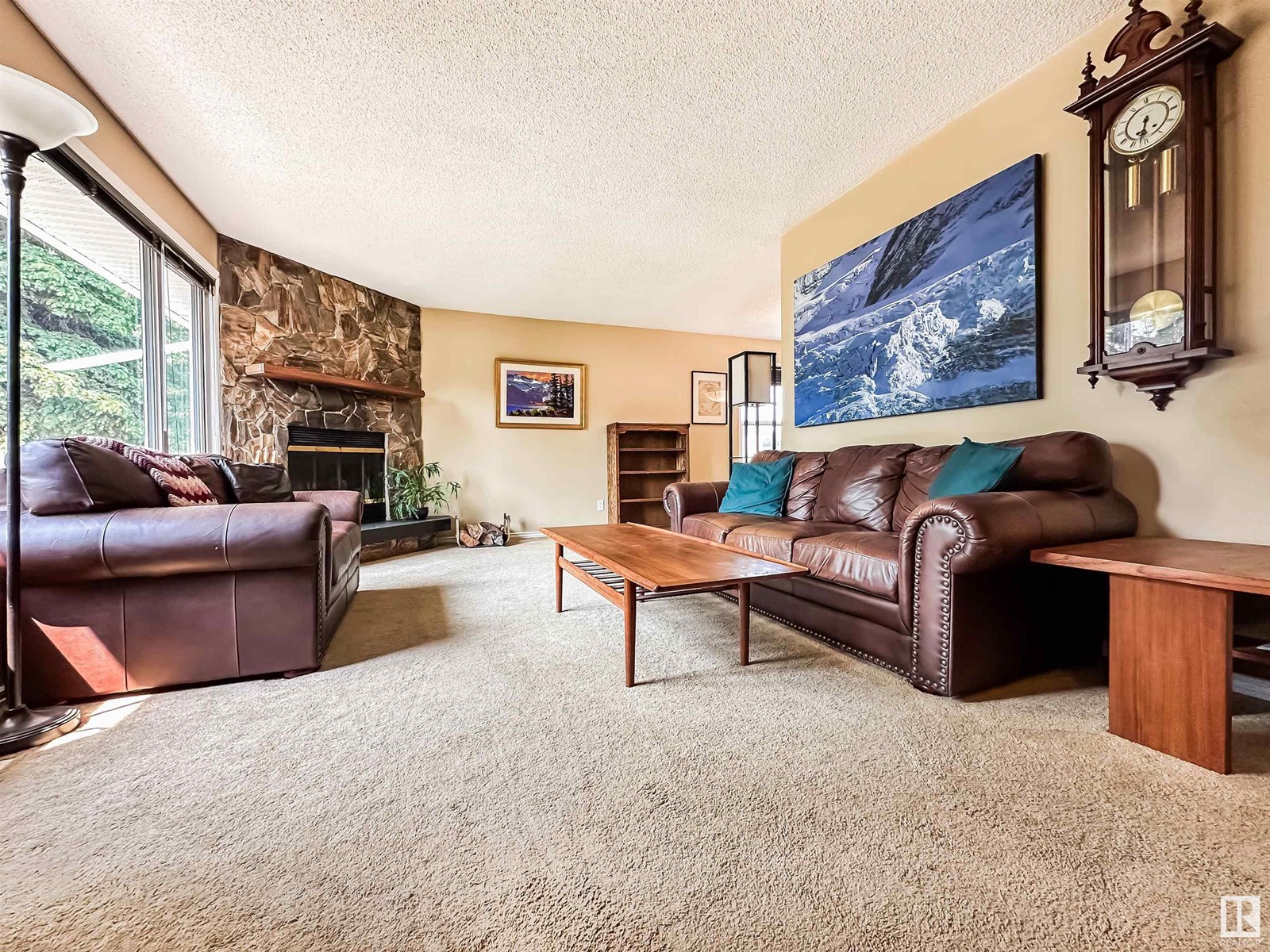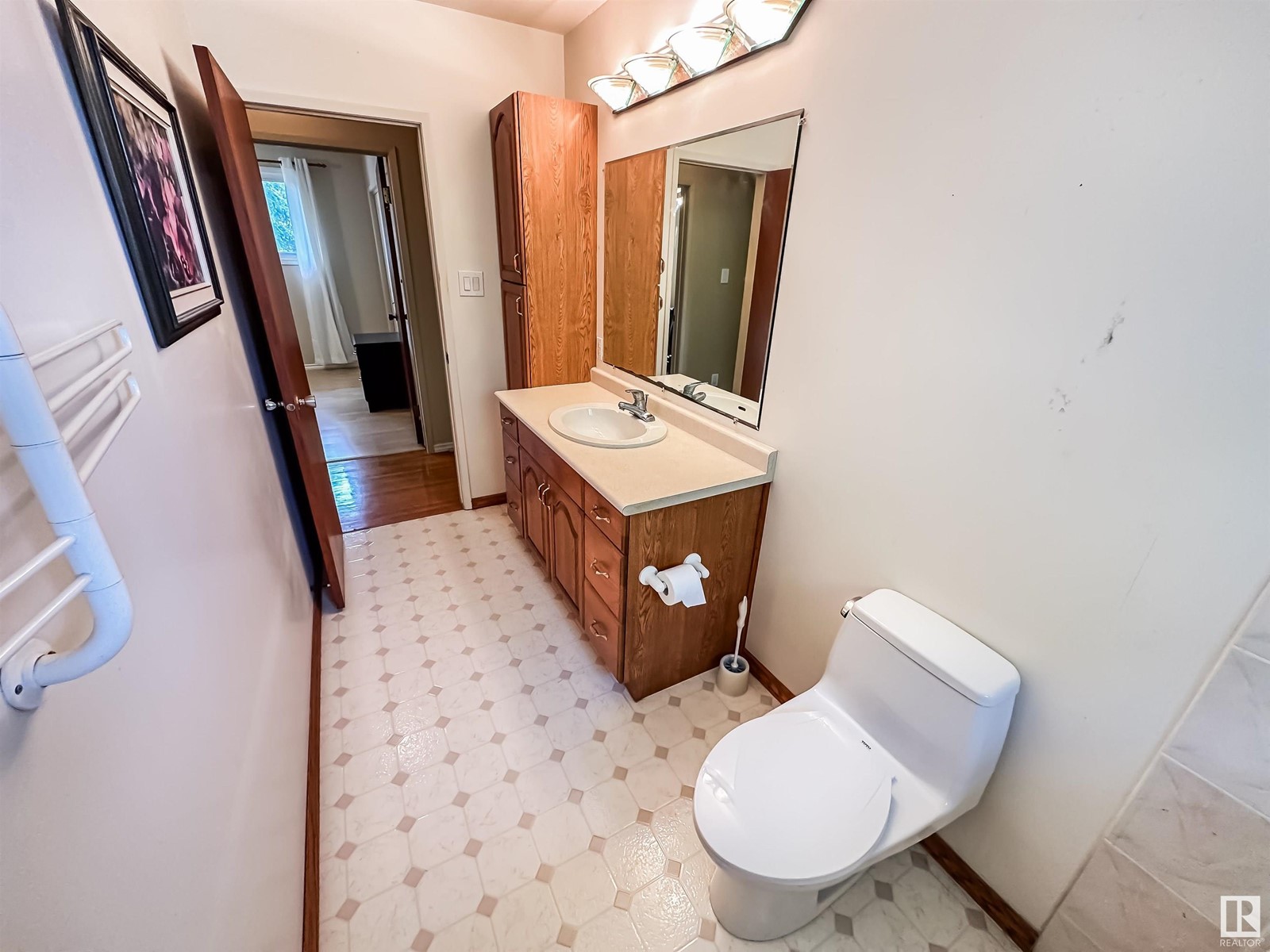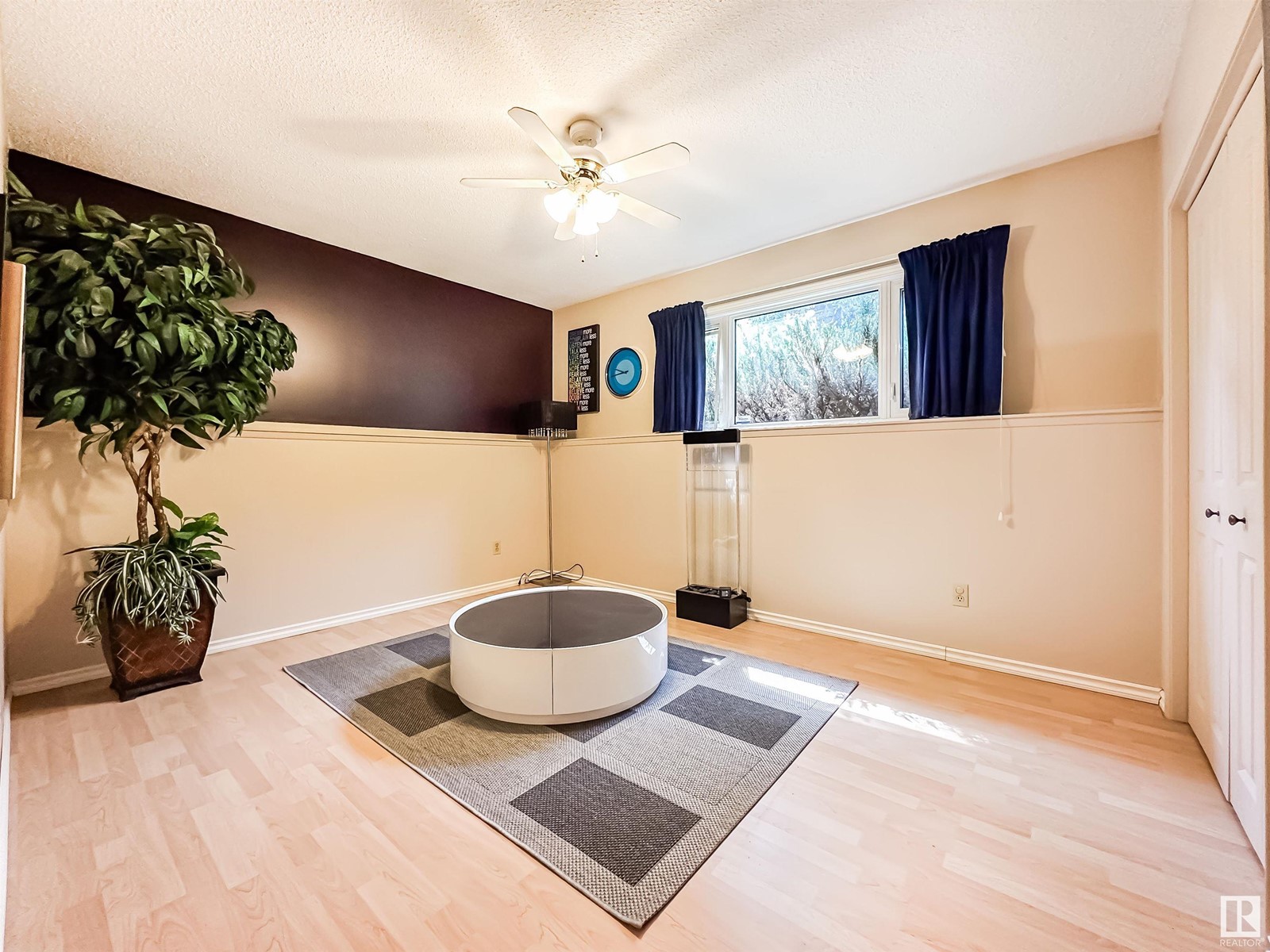11744 37 Av Nw Edmonton, Alberta T6J 0J2
$445,000
GREENFIELD 4-LEVEL SPLIT ON A MATURE LOT Beautifully maintained 2+2 bedroom, 2 bath home offering over 2,000 sq ft of finished living space in the heart of family-friendly Greenfield. Step inside to a bright living room with large windows and a stunning floor-to-ceiling stone fireplace. The dedicated dining space connects to a spacious kitchen with tall oak cabinetry, quartz counters, plenty of prep space, and a handy built-in desk. Upstairs you'll find the large primary bedroom, second bedroom, and full bath. The lower level includes two more bedrooms and a 3-piece bath, perfect for guests or teens. The basement is open for future development. Upgrades include the roof (2024), plus the furnace, hot water tank, kitchen, bathrooms, windows, appliances, and sidewalks were all updated by the previous owner. Enjoy a fully fenced yard with mature trees, patio, and oversized double detached garage. Quiet location, walking distance to sought after schools, parks, and playgrounds. Welcome home! (id:46923)
Property Details
| MLS® Number | E4440366 |
| Property Type | Single Family |
| Neigbourhood | Greenfield |
| Amenities Near By | Playground, Schools, Shopping |
| Features | Park/reserve |
| Parking Space Total | 4 |
| Structure | Patio(s) |
Building
| Bathroom Total | 2 |
| Bedrooms Total | 3 |
| Amenities | Vinyl Windows |
| Appliances | Dishwasher, Dryer, Garage Door Opener Remote(s), Garage Door Opener, Microwave Range Hood Combo, Refrigerator, Stove, Central Vacuum, Washer, Window Coverings, See Remarks |
| Basement Development | Unfinished |
| Basement Type | Full (unfinished) |
| Constructed Date | 1967 |
| Construction Style Attachment | Detached |
| Fireplace Fuel | Wood |
| Fireplace Present | Yes |
| Fireplace Type | Corner |
| Heating Type | Forced Air |
| Size Interior | 1,094 Ft2 |
| Type | House |
Parking
| Detached Garage |
Land
| Acreage | No |
| Land Amenities | Playground, Schools, Shopping |
| Size Irregular | 532.09 |
| Size Total | 532.09 M2 |
| Size Total Text | 532.09 M2 |
Rooms
| Level | Type | Length | Width | Dimensions |
|---|---|---|---|---|
| Lower Level | Family Room | Measurements not available | ||
| Lower Level | Bedroom 3 | Measurements not available | ||
| Main Level | Living Room | Measurements not available | ||
| Main Level | Dining Room | Measurements not available | ||
| Main Level | Kitchen | Measurements not available | ||
| Upper Level | Primary Bedroom | Measurements not available | ||
| Upper Level | Bedroom 2 | Measurements not available |
https://www.realtor.ca/real-estate/28417848/11744-37-av-nw-edmonton-greenfield
Contact Us
Contact us for more information

Sara J. Kalke
Associate
(780) 447-1695
www.sarakalke.com/
www.facebook.com/sarakalkerealtor
www.facebook.com/sarakalke
200-10835 124 St Nw
Edmonton, Alberta T5M 0H4
(780) 488-4000
(780) 447-1695










































