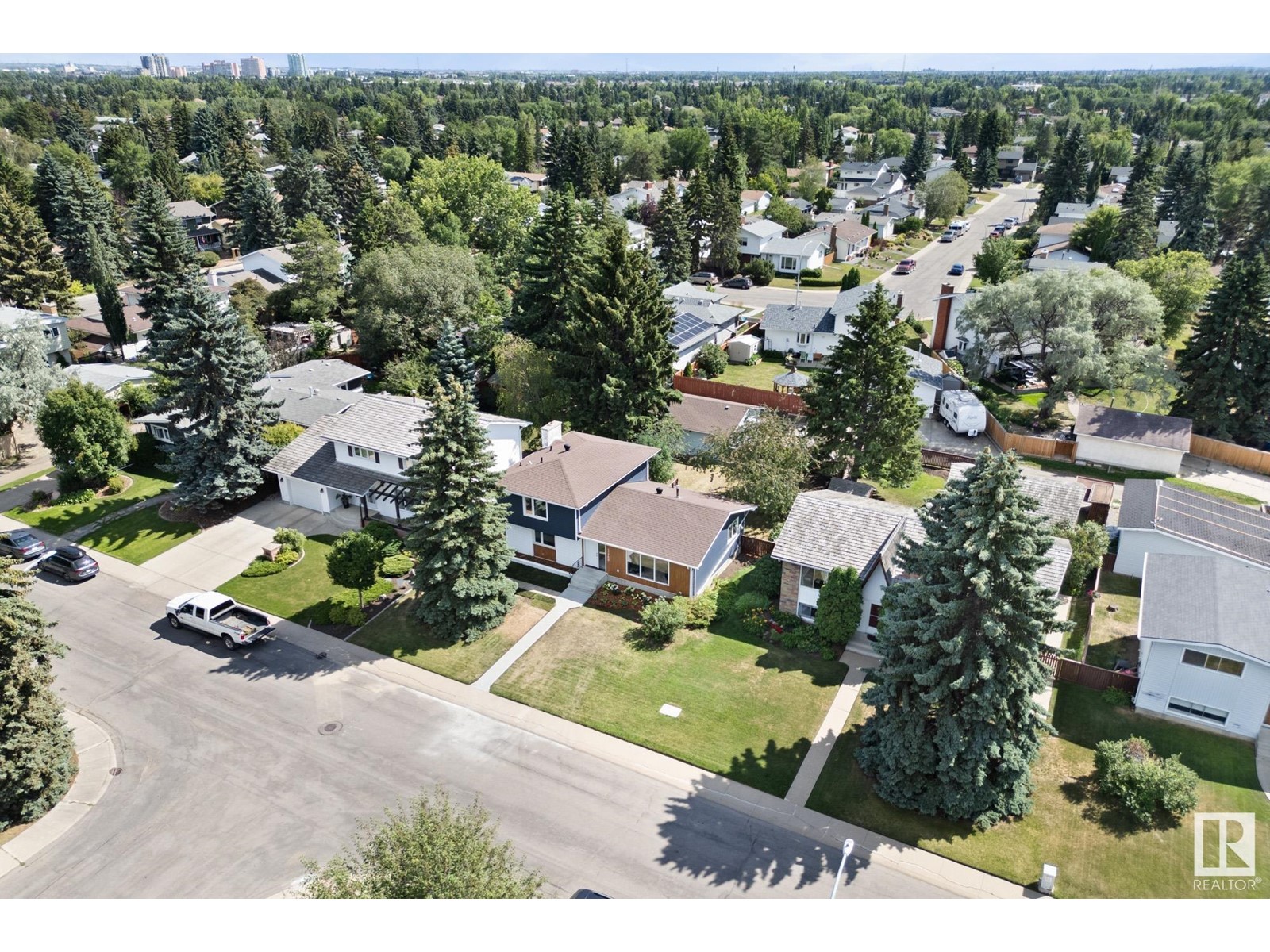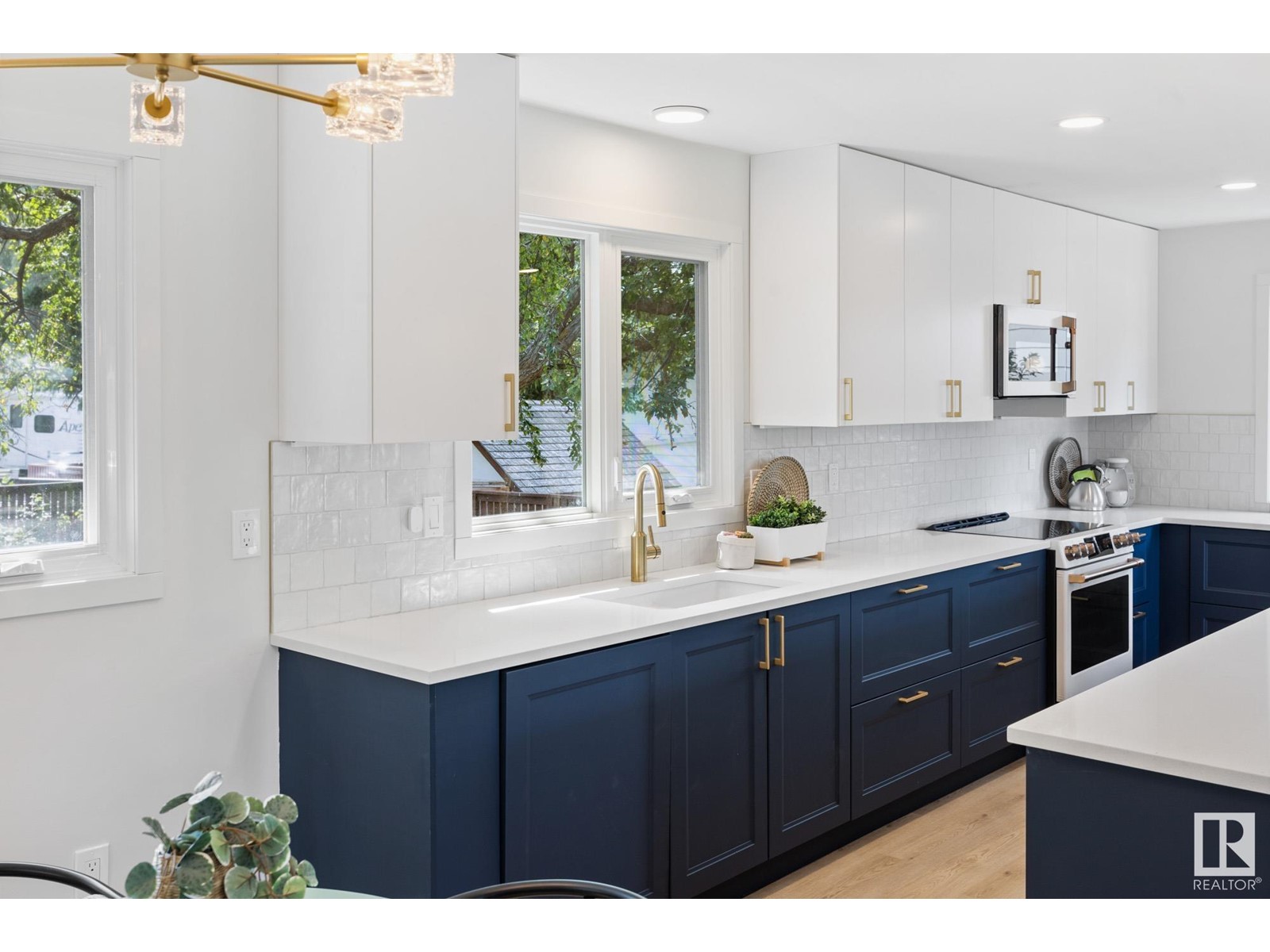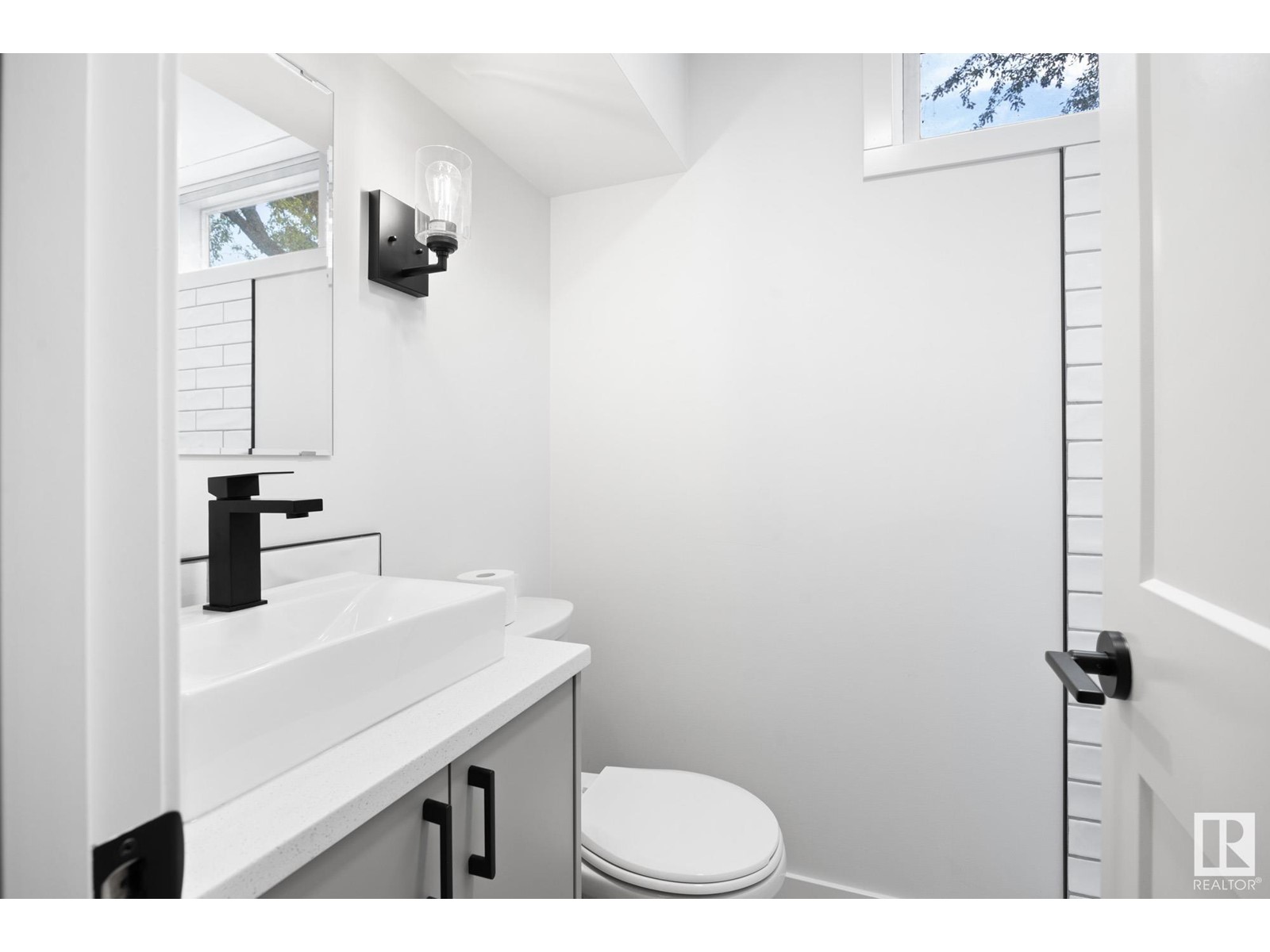11759 37 Av Nw Edmonton, Alberta T6J 0J3
$649,900
Welcome to this stunningly renovated open-concept home in Greenfield, boasting a brand-new massive kitchen bathed in natural light from large windows, enhancing the beauty. With luxurious quartz countertops, sleek matte white Caf finish appliances, tile backsplash, an abundance of drawers, and a convenient beverage fridge. This 5 bed, 3.5 bath home spans over 2300 sq. ft. of finished living space and includes upgrades like new A/C, vinyl plank flooring, carpet throughout, R50 insulation, windows and Hardie board siding. Main floor offers a living room, a sunken den with beautiful wood-burning fireplace, a bedroom with a half bath and a side door with mud area w/organizers. Upstairs, find 3 bedrooms, including a primary with walk in closet, 3-pc ensuite, and 4-pc main bath. The f/f basement features a 5th bed, 3-pc bath, a huge rec room, storage and laundry areas. The fenced south-facing backyard is a private oasis with a paving stone patio, mature trees, and a detached double garage with driveway. (id:46923)
Property Details
| MLS® Number | E4400744 |
| Property Type | Single Family |
| Neigbourhood | Greenfield |
| AmenitiesNearBy | Playground, Public Transit, Schools, Shopping |
| CommunityFeatures | Public Swimming Pool |
| Features | Park/reserve, Lane, Closet Organizers |
| Structure | Patio(s) |
Building
| BathroomTotal | 4 |
| BedroomsTotal | 5 |
| Appliances | Dishwasher, Dryer, Garage Door Opener, Microwave Range Hood Combo, Refrigerator, Stove, Washer |
| BasementDevelopment | Finished |
| BasementType | Full (finished) |
| ConstructedDate | 1967 |
| ConstructionStatus | Insulation Upgraded |
| ConstructionStyleAttachment | Detached |
| CoolingType | Central Air Conditioning |
| FireplaceFuel | Wood |
| FireplacePresent | Yes |
| FireplaceType | Unknown |
| HalfBathTotal | 1 |
| HeatingType | Forced Air |
| StoriesTotal | 2 |
| SizeInterior | 1700.3749 Sqft |
| Type | House |
Parking
| Detached Garage | |
| Parking Pad |
Land
| Acreage | No |
| FenceType | Fence |
| LandAmenities | Playground, Public Transit, Schools, Shopping |
| SizeIrregular | 657.5 |
| SizeTotal | 657.5 M2 |
| SizeTotalText | 657.5 M2 |
Rooms
| Level | Type | Length | Width | Dimensions |
|---|---|---|---|---|
| Basement | Recreation Room | 3.89 m | 7.04 m | 3.89 m x 7.04 m |
| Basement | Bedroom 5 | 3.26 m | 3.13 m | 3.26 m x 3.13 m |
| Basement | Laundry Room | 3.22 m | 4.25 m | 3.22 m x 4.25 m |
| Main Level | Living Room | 4.15 m | 5.6 m | 4.15 m x 5.6 m |
| Main Level | Dining Room | 3.47 m | 2.09 m | 3.47 m x 2.09 m |
| Main Level | Kitchen | 3.52 m | 5.24 m | 3.52 m x 5.24 m |
| Main Level | Family Room | 3.47 m | 5.69 m | 3.47 m x 5.69 m |
| Main Level | Bedroom 4 | 2.97 m | 3.13 m | 2.97 m x 3.13 m |
| Upper Level | Primary Bedroom | 3.73 m | 3.35 m | 3.73 m x 3.35 m |
| Upper Level | Bedroom 2 | 3.36 m | 2.75 m | 3.36 m x 2.75 m |
| Upper Level | Bedroom 3 | 3.36 m | 2.75 m | 3.36 m x 2.75 m |
https://www.realtor.ca/real-estate/27259030/11759-37-av-nw-edmonton-greenfield
Interested?
Contact us for more information
Casey Bonnett
Associate
1400-10665 Jasper Ave Nw
Edmonton, Alberta T5J 3S9
Janine Ouderkirk
Associate
1400-10665 Jasper Ave Nw
Edmonton, Alberta T5J 3S9



























































