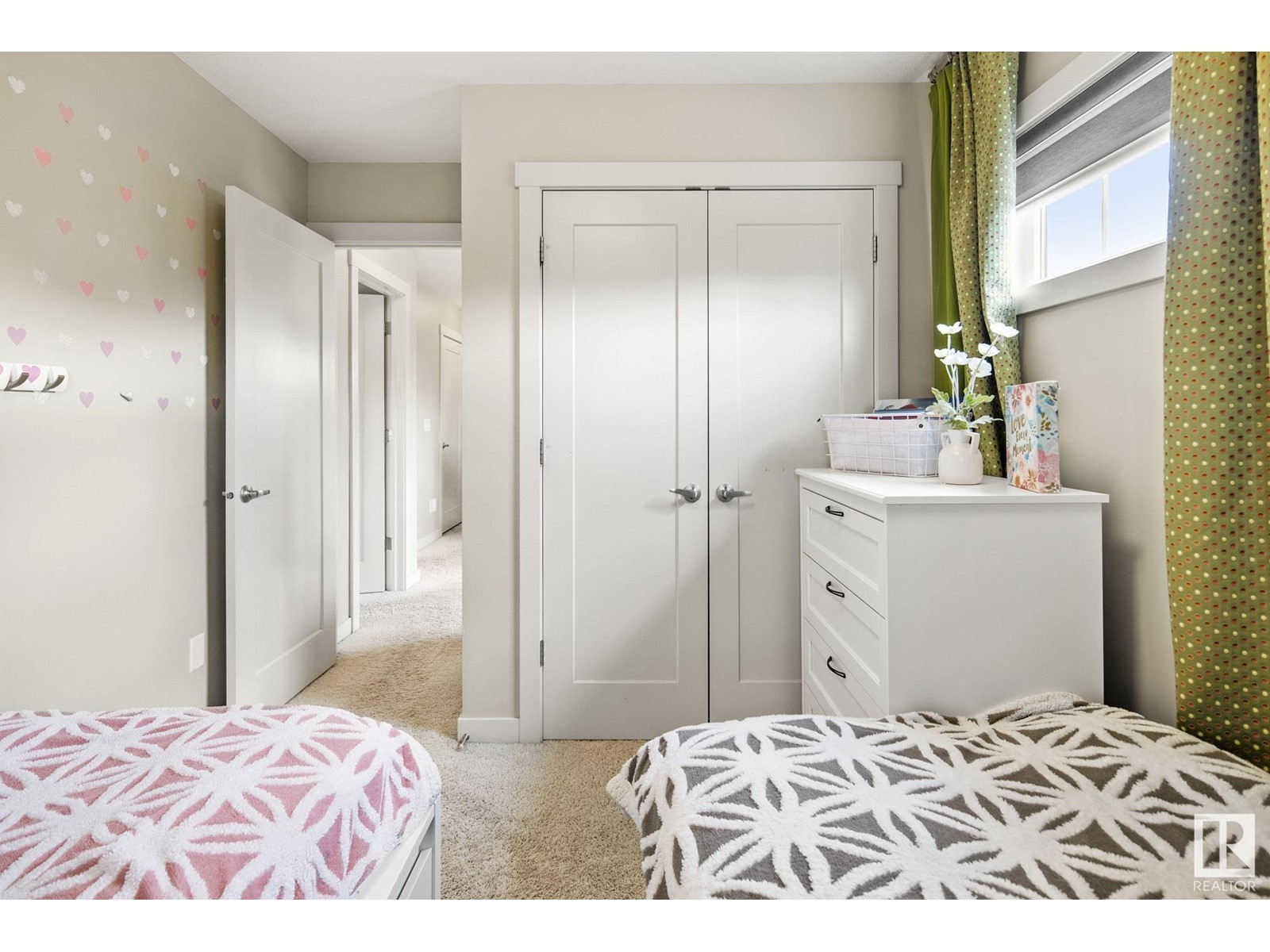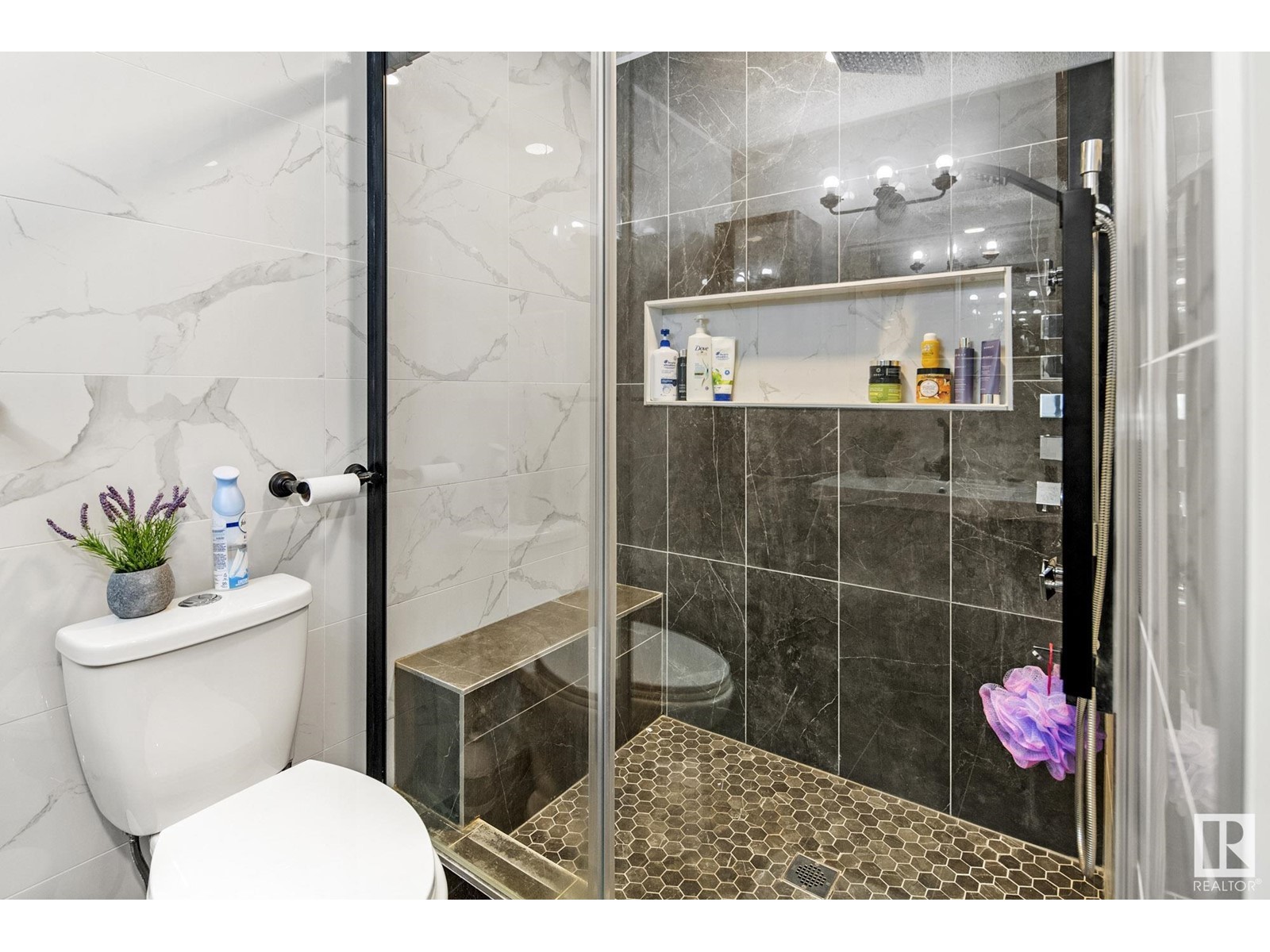118 Cy Becker Bv Nw Edmonton, Alberta T5Y 0X9
$449,900
Discover this stunning half-duplex in the Cy Becker community, perfect for creating lasting family memories. On a large desirable corner lot this home boasts many windows creating bright natural light in the home, a developed basement, insulated & drywalled detached double-car garage and air conditioning to make hot days manageable. As you step inside, youre greeted by a beautiful living room featuring a modern electric fireplace. The dining room seamlessly connects to the stunning kitchen, a convenient 2-piece bathroom and the back door leading to your own outdoor oasis. The large multi-level deck is ideal for hosting outdoor BBQs, the included portable fire pit adds to the charm plus plenty of green space for children/pets to enjoy. Upstairs has 2 additional bedrooms, a 4-piece bath, laundry and a bright primary bedroom with a 4-piece en-suite. The developed basement has a spacious rec room, den, 4th bedroom, and a stunning 3pc bathroom. Don't miss the opportunity to make this house your home! (id:46923)
Property Details
| MLS® Number | E4405833 |
| Property Type | Single Family |
| Neigbourhood | Cy Becker |
| AmenitiesNearBy | Public Transit, Schools, Shopping |
| Features | Corner Site, See Remarks |
| ParkingSpaceTotal | 4 |
| Structure | Deck, Fire Pit |
Building
| BathroomTotal | 4 |
| BedroomsTotal | 4 |
| Appliances | Dishwasher, Dryer, Microwave Range Hood Combo, Refrigerator, Storage Shed, Stove, Washer, See Remarks |
| BasementDevelopment | Finished |
| BasementType | Full (finished) |
| ConstructedDate | 2013 |
| ConstructionStyleAttachment | Semi-detached |
| FireplaceFuel | Electric |
| FireplacePresent | Yes |
| FireplaceType | Insert |
| HalfBathTotal | 1 |
| HeatingType | Forced Air |
| StoriesTotal | 2 |
| SizeInterior | 1419.4369 Sqft |
| Type | Duplex |
Parking
| Detached Garage |
Land
| Acreage | No |
| FenceType | Fence |
| LandAmenities | Public Transit, Schools, Shopping |
| SizeIrregular | 442.75 |
| SizeTotal | 442.75 M2 |
| SizeTotalText | 442.75 M2 |
| SurfaceWater | Ponds |
Rooms
| Level | Type | Length | Width | Dimensions |
|---|---|---|---|---|
| Basement | Den | 4.12 m | 2.41 m | 4.12 m x 2.41 m |
| Basement | Bedroom 4 | 2.39 m | 3.72 m | 2.39 m x 3.72 m |
| Basement | Recreation Room | 5.53 m | 4.36 m | 5.53 m x 4.36 m |
| Main Level | Living Room | 4.62 m | 5.72 m | 4.62 m x 5.72 m |
| Main Level | Dining Room | 3.1 m | 4.03 m | 3.1 m x 4.03 m |
| Main Level | Kitchen | 2.72 m | 5.48 m | 2.72 m x 5.48 m |
| Upper Level | Primary Bedroom | 3.66 m | 3.43 m | 3.66 m x 3.43 m |
| Upper Level | Bedroom 2 | 2.97 m | 3.65 m | 2.97 m x 3.65 m |
| Upper Level | Bedroom 3 | 2.72 m | 3.72 m | 2.72 m x 3.72 m |
https://www.realtor.ca/real-estate/27398926/118-cy-becker-bv-nw-edmonton-cy-becker
Interested?
Contact us for more information
Fadi Georgi
Associate
4107 99 St Nw
Edmonton, Alberta T6E 3N4
Megan Benoit
Associate
4107 99 St Nw
Edmonton, Alberta T6E 3N4





















































