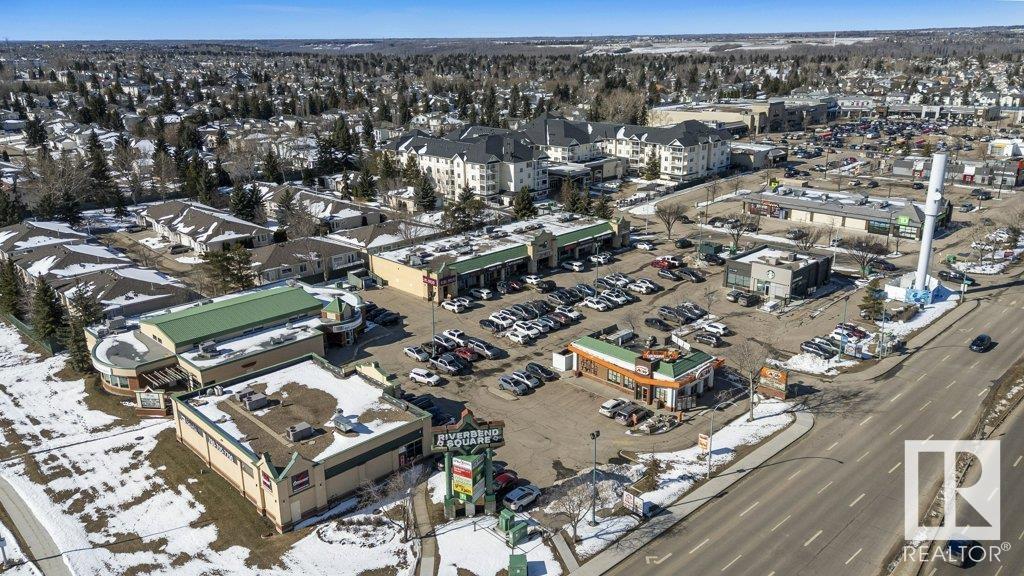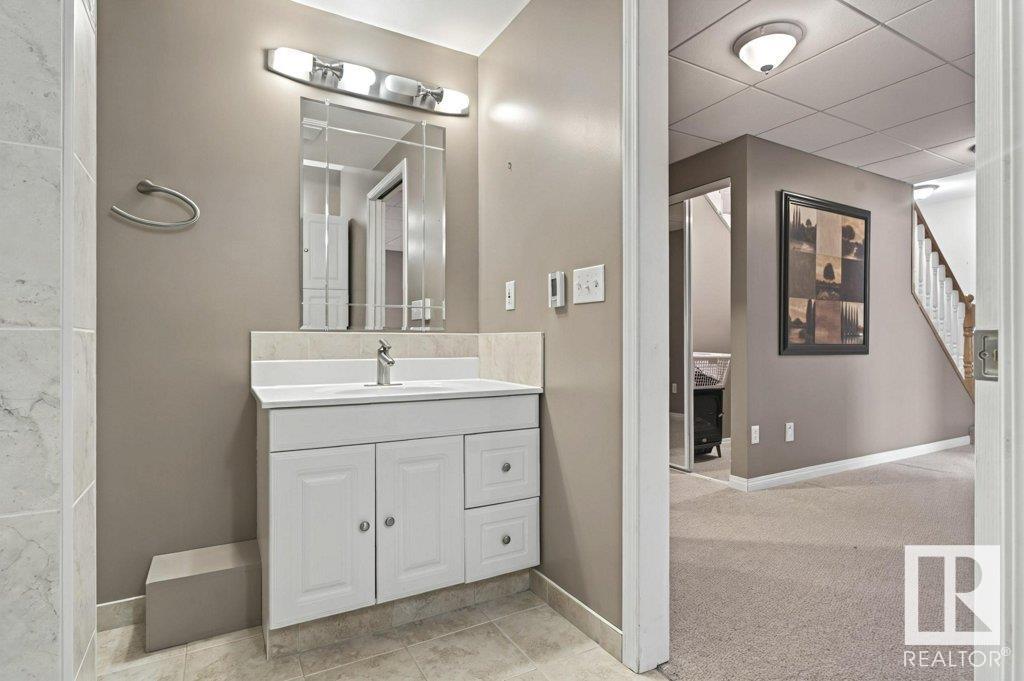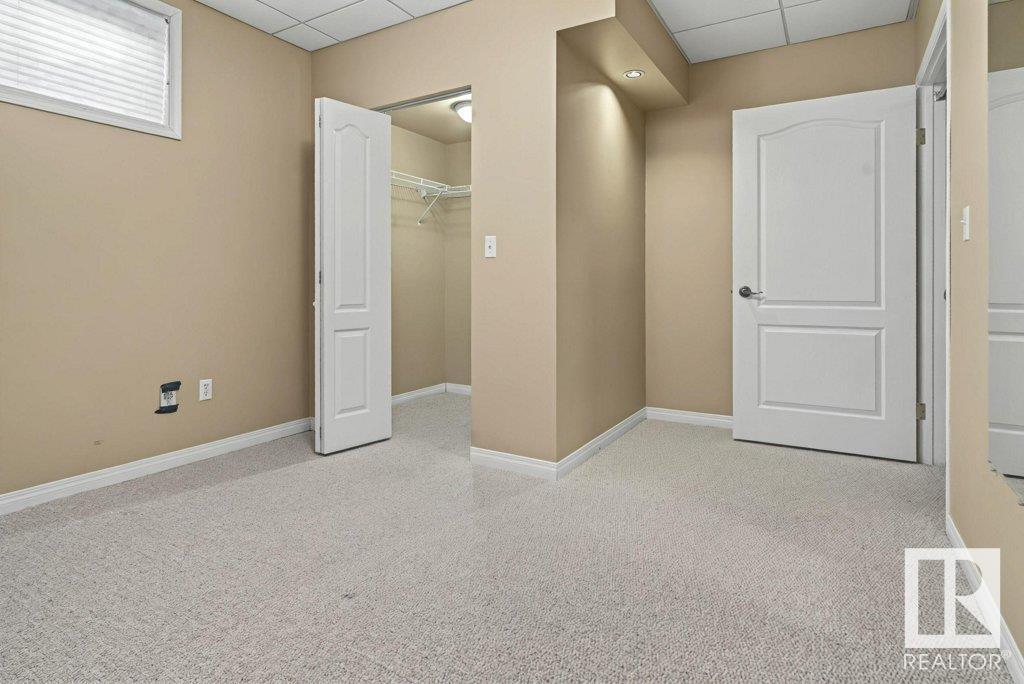118 Falconer Co Nw Edmonton, Alberta T6R 2V8
$434,900Maintenance, Exterior Maintenance, Insurance, Landscaping, Property Management, Other, See Remarks
$450 Monthly
Maintenance, Exterior Maintenance, Insurance, Landscaping, Property Management, Other, See Remarks
$450 MonthlySought-after 55+ community of Villas of Riverbend, this half-duplex bungalow condo offers 1259 sq ft + 1150 f/f basement & double attached garage. 2404 total sq ft of living space. Just steps from Riverbend Square, the library & a variety of shops & amenities. Comfort & convenience and features a bright white kitchen with a sit-up counter & spacious eating area. The formal dining room & inviting living room, complete with a cozy gas fireplace, provide ideal spaces for entertaining and relaxation.The main floor has 2 bedrooms & 2 baths with the 2nd bedroom currently used as a den. The primary suite includes both a walk-in closet & a standard closet and a 3 pce ensuite. A laundry area & direct garage access add to the home’s practicality. The fully finished basement expands the living space with a generous family room, 2 oversized bedrooms & newer carpeting a 4 pce bath with whirlpool tub. Small pets are allowed with Board approval.Bare land condo CONDO FEE $450.00/month. Make the move today. (id:46923)
Property Details
| MLS® Number | E4428864 |
| Property Type | Single Family |
| Neigbourhood | Falconer Heights |
| Amenities Near By | Public Transit, Schools, Shopping |
| Features | Flat Site |
| Parking Space Total | 4 |
| Structure | Deck |
Building
| Bathroom Total | 3 |
| Bedrooms Total | 4 |
| Appliances | Dishwasher, Dryer, Garage Door Opener Remote(s), Garage Door Opener, Hood Fan, Refrigerator, Stove, Washer, Window Coverings |
| Architectural Style | Bungalow |
| Basement Development | Finished |
| Basement Type | Full (finished) |
| Constructed Date | 1999 |
| Construction Style Attachment | Semi-detached |
| Fireplace Fuel | Gas |
| Fireplace Present | Yes |
| Fireplace Type | Unknown |
| Heating Type | Forced Air |
| Stories Total | 1 |
| Size Interior | 1,260 Ft2 |
| Type | Duplex |
Parking
| Attached Garage |
Land
| Acreage | No |
| Land Amenities | Public Transit, Schools, Shopping |
| Size Irregular | 348.35 |
| Size Total | 348.35 M2 |
| Size Total Text | 348.35 M2 |
Rooms
| Level | Type | Length | Width | Dimensions |
|---|---|---|---|---|
| Lower Level | Family Room | 4.67 m | Measurements not available x 4.67 m | |
| Lower Level | Bedroom 3 | 3.68 m | 4.67 m | 3.68 m x 4.67 m |
| Lower Level | Bedroom 4 | 4.21 m | 3.37 m | 4.21 m x 3.37 m |
| Lower Level | Utility Room | 2.39 m | 3.4 m | 2.39 m x 3.4 m |
| Main Level | Living Room | 4.04 m | 8.28 m | 4.04 m x 8.28 m |
| Main Level | Dining Room | 2.64 m | 3.36 m | 2.64 m x 3.36 m |
| Main Level | Kitchen | 3.26 m | 3.61 m | 3.26 m x 3.61 m |
| Main Level | Primary Bedroom | 3.57 m | 6.03 m | 3.57 m x 6.03 m |
| Main Level | Bedroom 2 | 2.84 m | 3.96 m | 2.84 m x 3.96 m |
| Main Level | Laundry Room | Measurements not available |
https://www.realtor.ca/real-estate/28116995/118-falconer-co-nw-edmonton-falconer-heights
Contact Us
Contact us for more information

Sally Munro
Associate
www.sallymunro.com/
twitter.com/soojandra
www.facebook.com/sally.munro1
www.linkedin.com/in/sally-munro-56465321/
5954 Gateway Blvd Nw
Edmonton, Alberta T6H 2H6
(780) 439-3300




























































