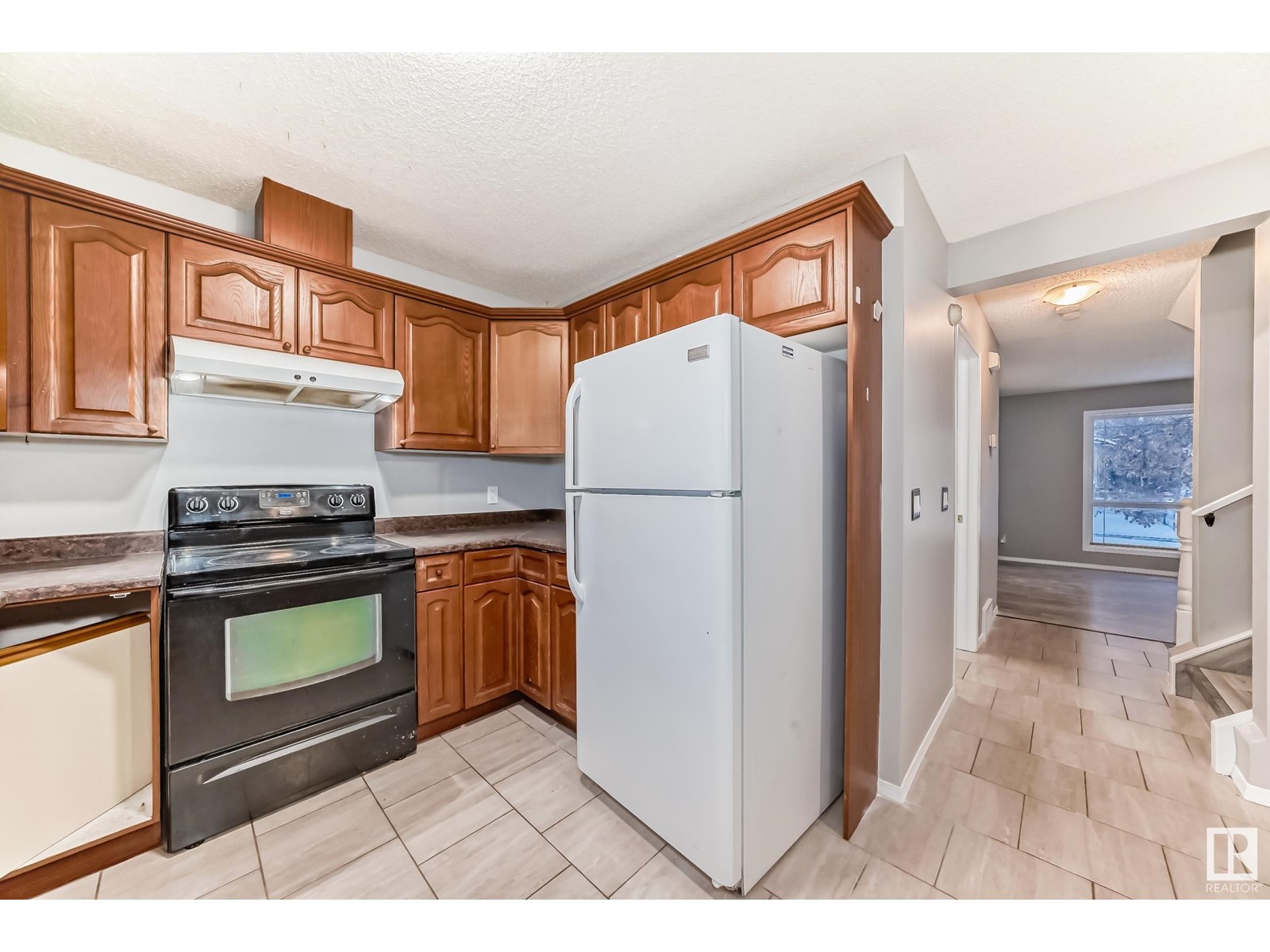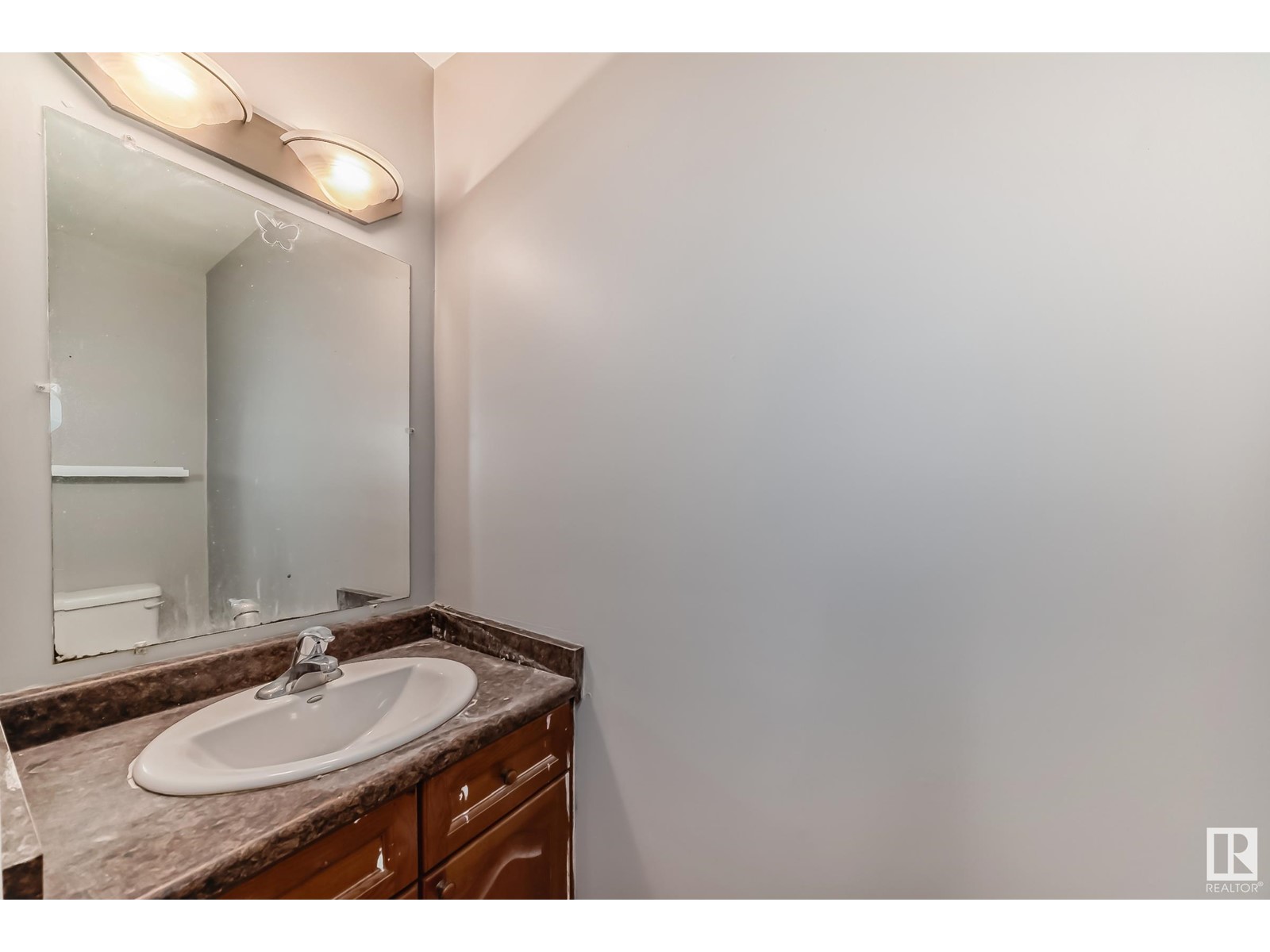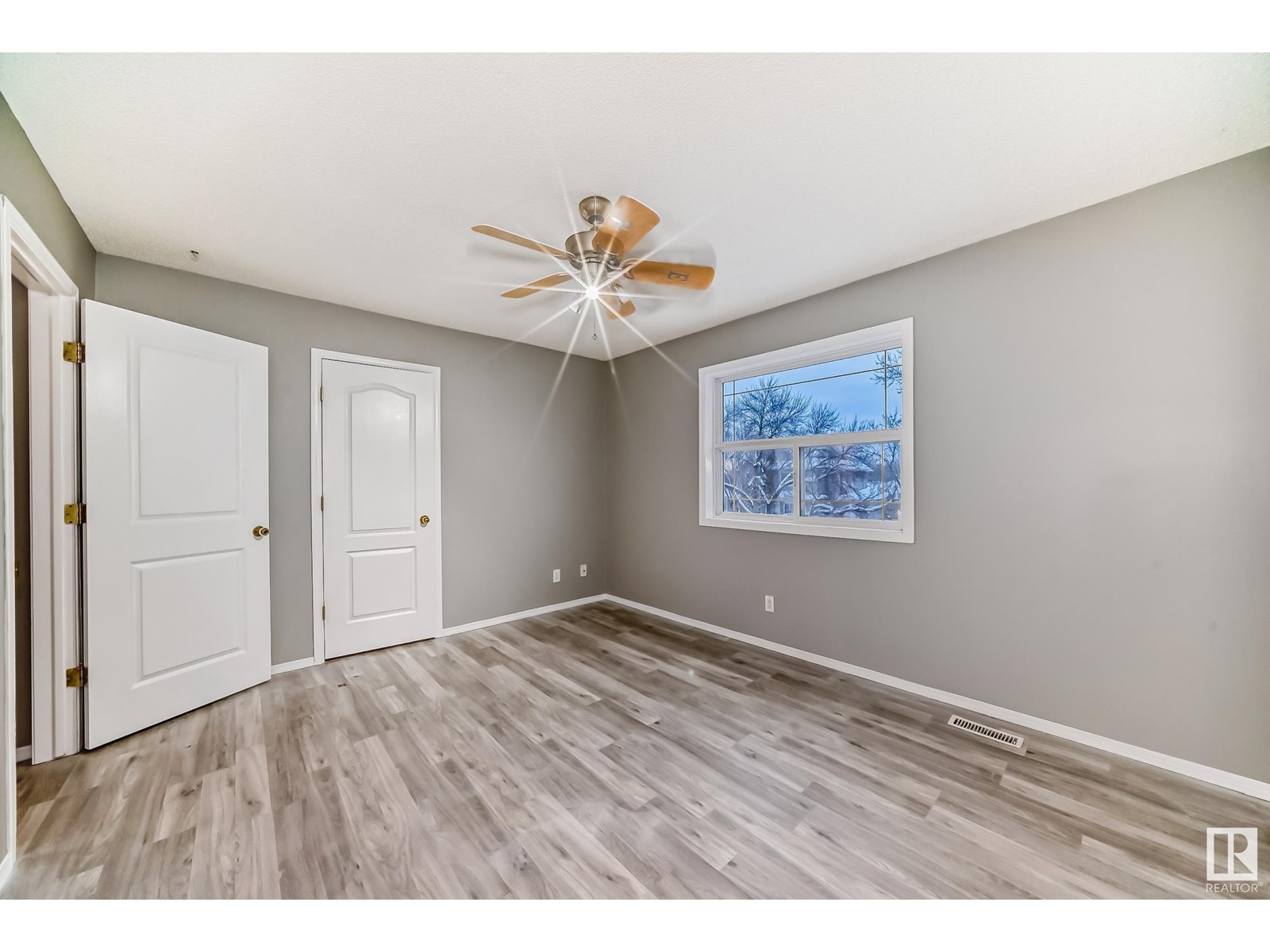11810 43 St Nw Edmonton, Alberta T5W 2P4
$265,000
Welcome to this spacious half-duplex in the family-friendly community of Beacon Heights! Built in 2001, this 1,300 sq.ft. home features 3 bedrooms, 2 bathrooms, and a main-floor laundry, making it perfect for first-time homebuyers or savvy investors. Step inside to discover a modern feel with fresh colors and updated flooring. The main floor boasts a large living room, ideal for relaxing or entertaining, and a functional U-shaped kitchen ready for your culinary creations. The unfinished basement offers endless possibilities to add more rooms or additional living space. Outside, enjoy the generously sized backyard with a large deck—perfect for summer barbecues or relaxing evenings. While the home needs a little TLC, its prime location just steps from the main commercial area ensures easy access to services, restaurants, and cafes. This property offers great potential for customization and value in a vibrant community. Don’t miss this opportunity! (Some photos have been staged or digitally modified.) (id:46923)
Property Details
| MLS® Number | E4414920 |
| Property Type | Single Family |
| Neigbourhood | Beacon Heights |
| Amenities Near By | Schools |
| Features | See Remarks |
| Parking Space Total | 4 |
Building
| Bathroom Total | 2 |
| Bedrooms Total | 3 |
| Appliances | Dishwasher, Dryer, Refrigerator, Stove, Washer |
| Basement Development | Unfinished |
| Basement Type | Full (unfinished) |
| Constructed Date | 2001 |
| Construction Style Attachment | Semi-detached |
| Half Bath Total | 1 |
| Heating Type | Forced Air |
| Stories Total | 2 |
| Size Interior | 1,302 Ft2 |
| Type | Duplex |
Parking
| No Garage | |
| Parking Pad | |
| See Remarks |
Land
| Acreage | No |
| Land Amenities | Schools |
| Size Irregular | 288.44 |
| Size Total | 288.44 M2 |
| Size Total Text | 288.44 M2 |
Rooms
| Level | Type | Length | Width | Dimensions |
|---|---|---|---|---|
| Basement | Storage | 3.68 × 5.56 | ||
| Basement | Storage | 3.23 × 5.57 | ||
| Basement | Utility Room | 3.64 × 0.97 | ||
| Main Level | Living Room | 3.35 × 4.08 | ||
| Main Level | Dining Room | 4.36 × 2.64 | ||
| Main Level | Kitchen | 2.83 × 3.18 | ||
| Main Level | Laundry Room | 2.04 × 2.15 | ||
| Upper Level | Primary Bedroom | 3.39 × 4.08 | ||
| Upper Level | Bedroom 2 | 3.69 × 2.70 | ||
| Upper Level | Bedroom 3 | 3.56 × 3.03 |
https://www.realtor.ca/real-estate/27697280/11810-43-st-nw-edmonton-beacon-heights
Contact Us
Contact us for more information

David Demian
Associate
www.youtube.com/embed/u104OtXf0lg
www.feelgoodrealestate.com/
twitter.com/daviddemian
www.facebook.com/david.demian
www.linkedin.com/in/daviddemian/
www.instagram.com/david.demian.remax
www.youtube.com/embed/u104OtXf0lg
1c-8 Columbia Ave W
Devon, Alberta T9G 1Y6
(780) 987-2250













































