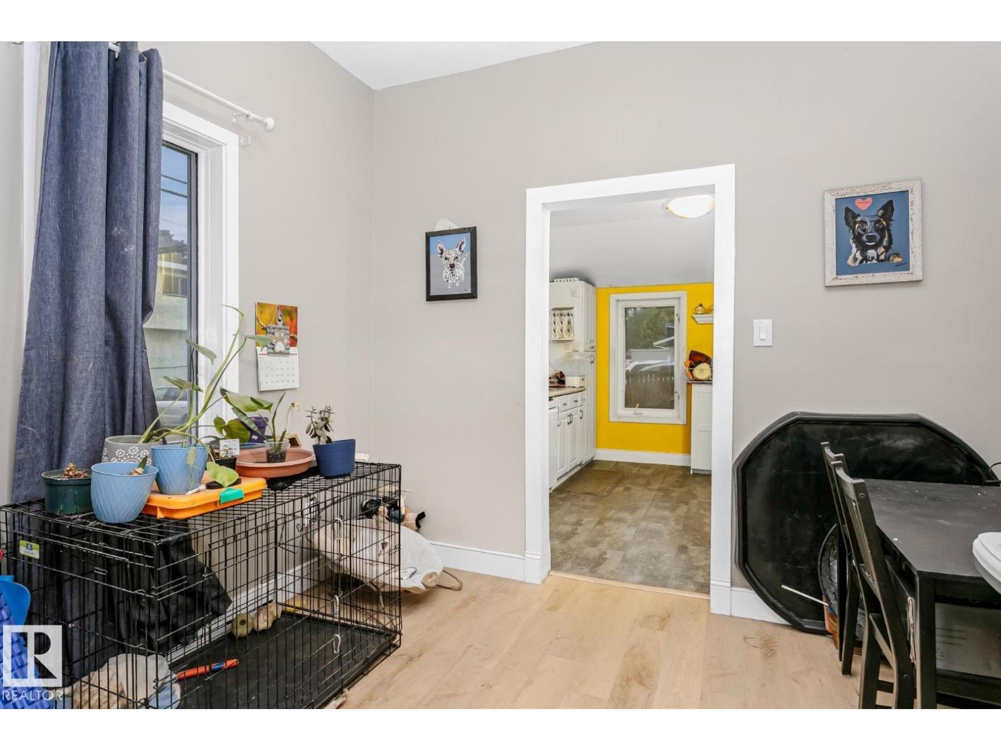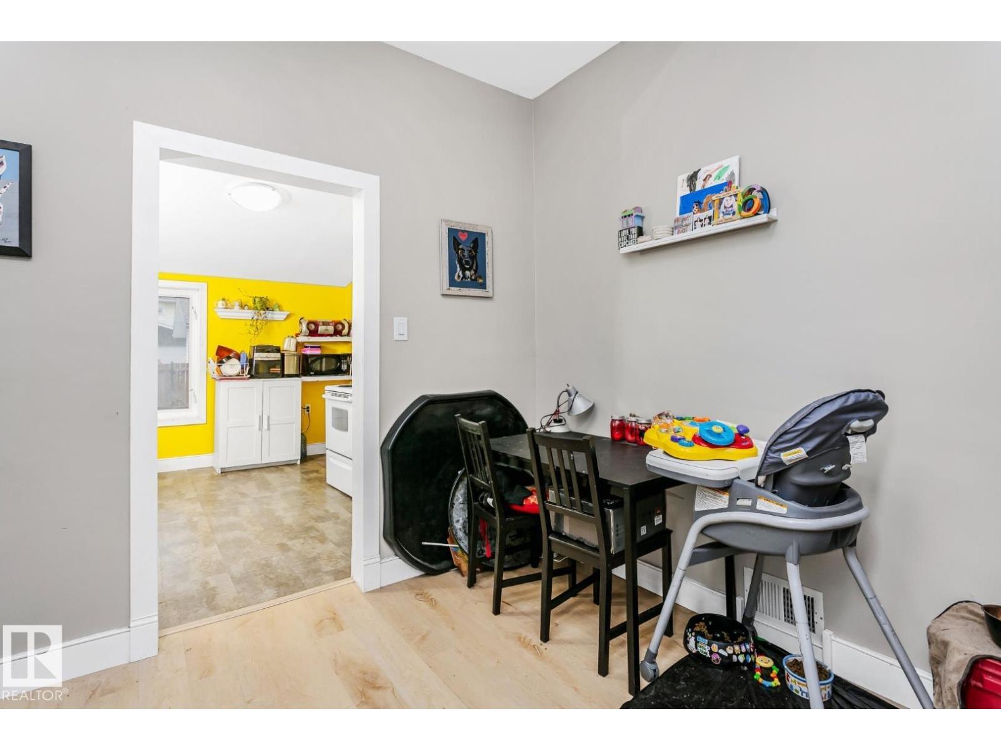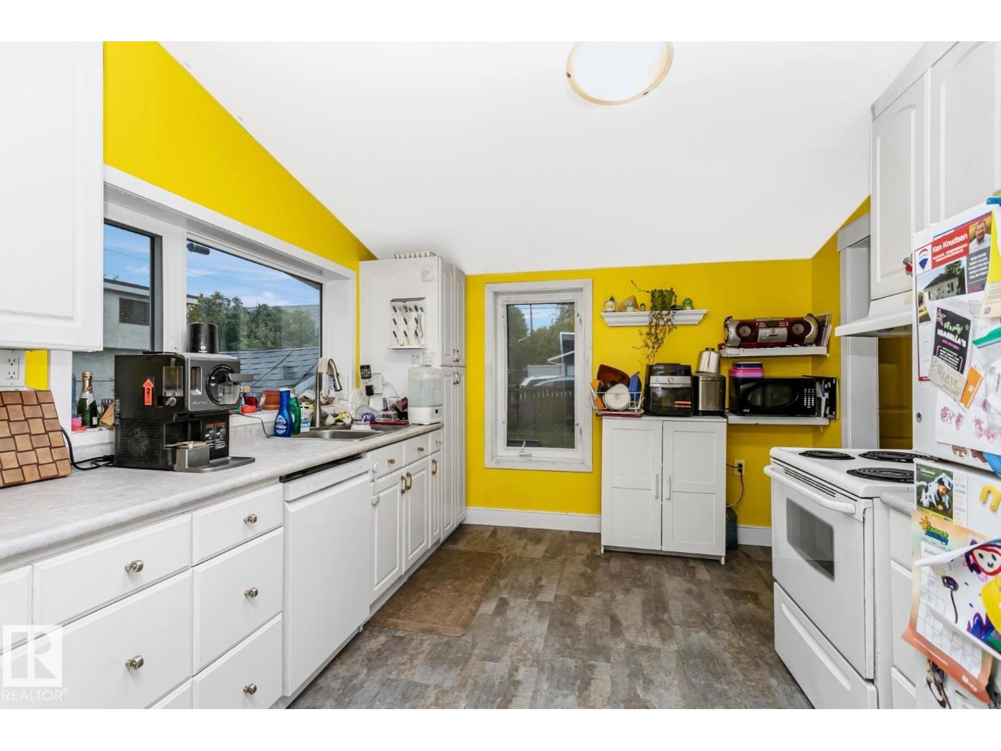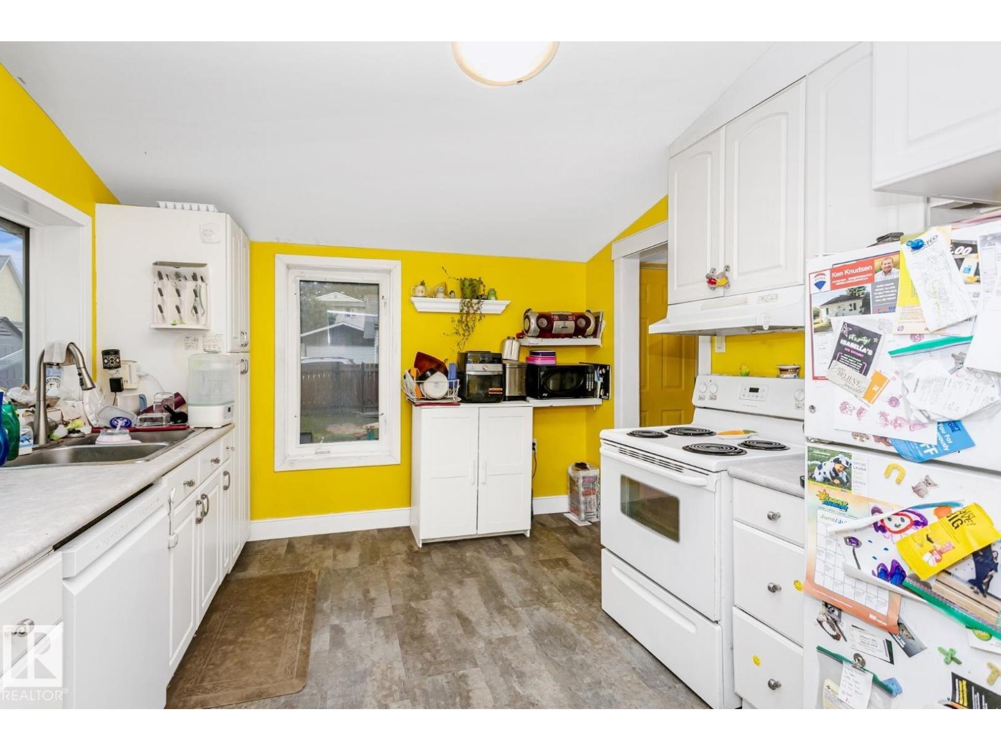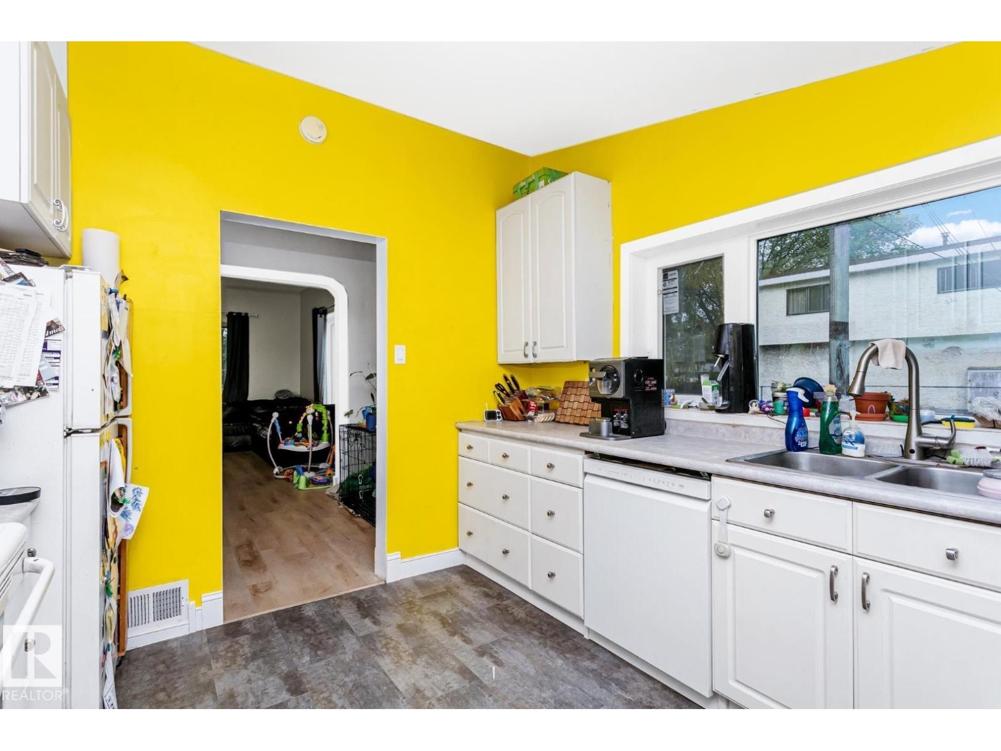11810 55 St Nw Edmonton, Alberta T5W 3P8
$289,900
Great for first time buyers and investors. Situated in the desired neighbourhood of Newton, this bungalow sits on a large 527 square foot lot with an oversized double attached garage and fully fenced in back yard. Main floor features 2 bedroom, a living, kitchen and a 4 piece family bath. Attic is fully finished and can be used for extra storage or a play room. Basement is developed with a second kitchen, laundry room, a den, a 3 piece bath, an additional bedroom and family room. Newer HE Furnace, new kitchen windows and newer Shingles. What a great place to call home. (id:46923)
Property Details
| MLS® Number | E4454429 |
| Property Type | Single Family |
| Neigbourhood | Newton |
| Amenities Near By | Golf Course, Public Transit, Schools, Shopping |
| Features | See Remarks, Flat Site, Lane |
| Parking Space Total | 4 |
Building
| Bathroom Total | 2 |
| Bedrooms Total | 3 |
| Appliances | Dishwasher, Dryer, Garage Door Opener, Storage Shed, Stove, Washer, Refrigerator |
| Architectural Style | Bungalow |
| Basement Development | Finished |
| Basement Type | Full (finished) |
| Constructed Date | 1920 |
| Construction Style Attachment | Detached |
| Heating Type | Forced Air |
| Stories Total | 1 |
| Size Interior | 880 Ft2 |
| Type | House |
Parking
| Detached Garage | |
| R V |
Land
| Acreage | No |
| Fence Type | Fence |
| Land Amenities | Golf Course, Public Transit, Schools, Shopping |
Rooms
| Level | Type | Length | Width | Dimensions |
|---|---|---|---|---|
| Basement | Family Room | 3.09 m | 4.42 m | 3.09 m x 4.42 m |
| Basement | Den | 3.3 m | 3.33 m | 3.3 m x 3.33 m |
| Basement | Bedroom 3 | 3.11 m | 3.2 m | 3.11 m x 3.2 m |
| Basement | Second Kitchen | 3.09 m | 3.41 m | 3.09 m x 3.41 m |
| Basement | Utility Room | 1.46 m | 2.95 m | 1.46 m x 2.95 m |
| Basement | Laundry Room | 1.73 m | 2.1 m | 1.73 m x 2.1 m |
| Basement | Storage | 1.42 m | 0.84 m | 1.42 m x 0.84 m |
| Main Level | Living Room | 3.19 m | 4.55 m | 3.19 m x 4.55 m |
| Main Level | Dining Room | 3.18 m | 2.36 m | 3.18 m x 2.36 m |
| Main Level | Kitchen | 3.18 m | 3.54 m | 3.18 m x 3.54 m |
| Main Level | Primary Bedroom | 3.12 m | 3.8 m | 3.12 m x 3.8 m |
| Main Level | Bedroom 2 | 3.12 m | 2.36 m | 3.12 m x 2.36 m |
| Upper Level | Bonus Room | Measurements not available |
https://www.realtor.ca/real-estate/28769219/11810-55-st-nw-edmonton-newton
Contact Us
Contact us for more information

Doug A. Donnelly
Associate
(780) 431-5624
www.thedocteam.ca/
3018 Calgary Trail Nw
Edmonton, Alberta T6J 6V4
(780) 431-5600
(780) 431-5624













