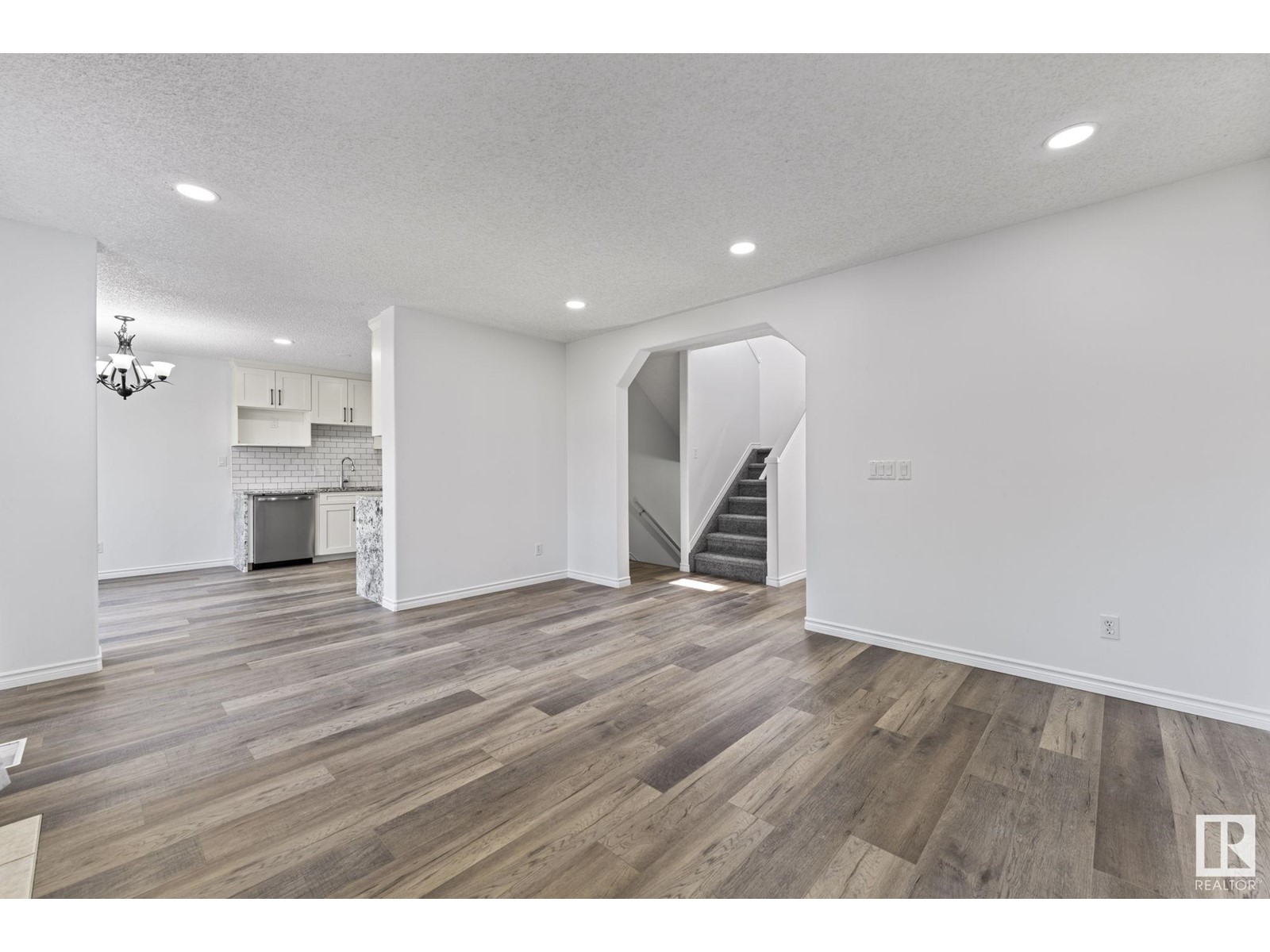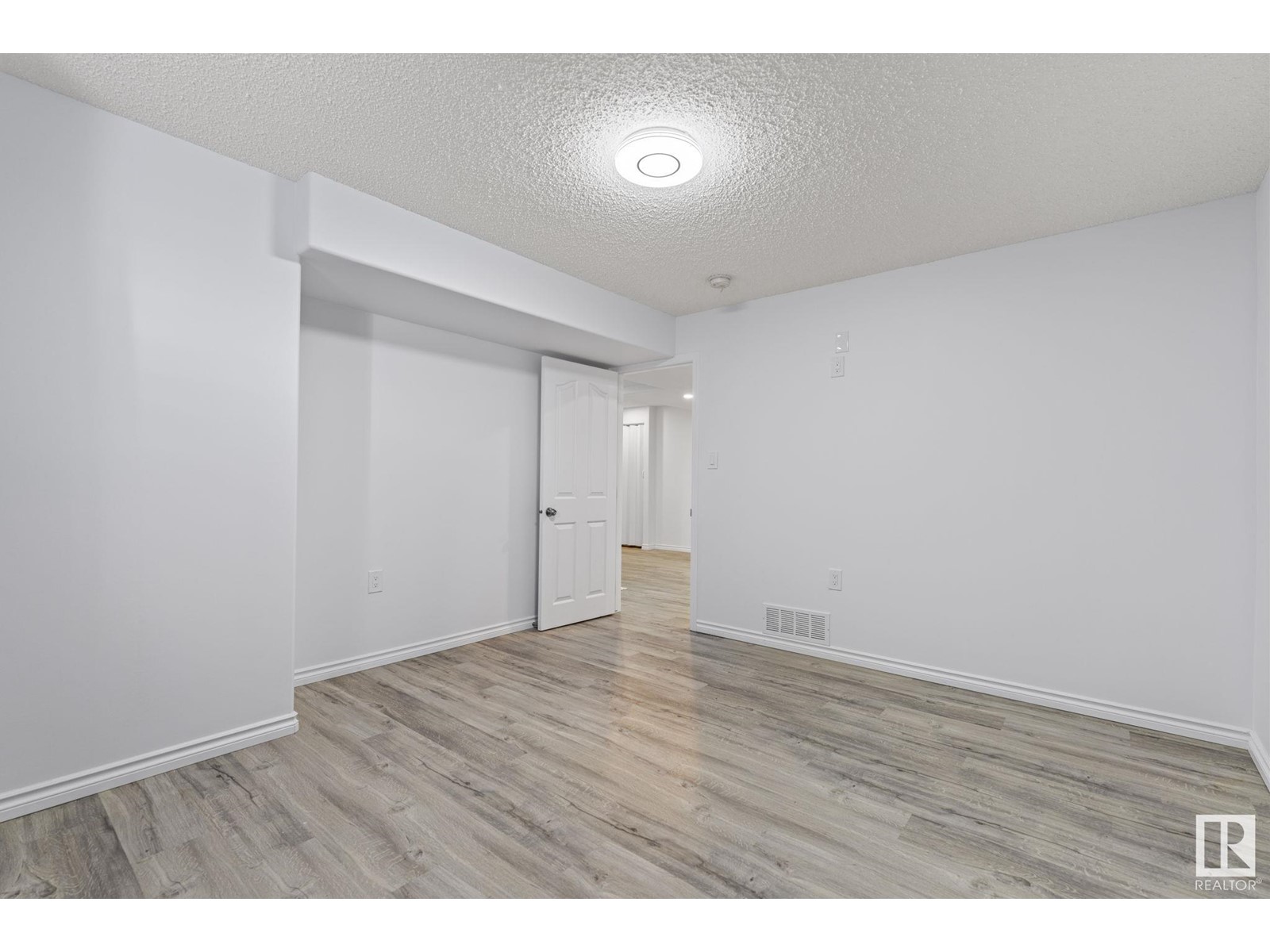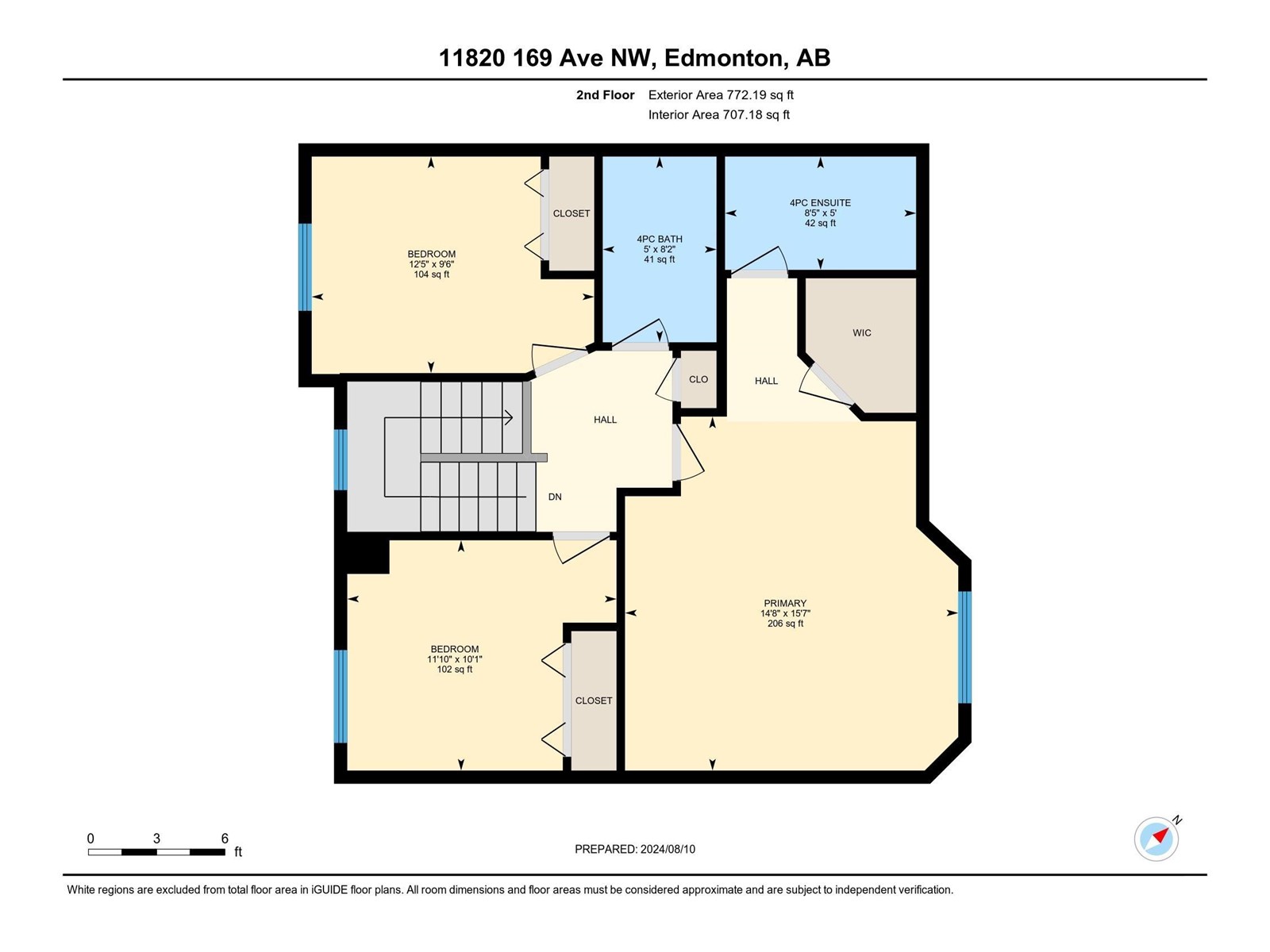11820 169 Av Nw Nw Edmonton, Alberta T5X 6K4
$499,000
Welcome to the beautiful Canossa community! This stunning home features air conditioning, 4 bedrooms, and a fully finished basement. The main floor has a spacious, recently renovated kitchen with stainless steel appliances, including a fridge, gas stove, dishwasher, and hood fan. It also includes a pantry and elegant granite countertops. The open living room has luxurious vinyl flooring and a gas fireplace. The main floor has a renovated 2-piece bathroom and a mudroom with a washer and dryer, which leads to an attached double garage. Upstairs, you'll find a large master bedroom, a spacious en-suite renovated 4-piece bathroom, 2 more bedrooms, and a renovated 4-piece bathroom. The fully finished basement, with a permit, offers a family room, a large 4th bedroom, another renovated 3-piece bathroom, and a utility room. The shingles were replaced just 3 years ago. Outside, you can enjoy the backyard with fruit trees. Conveniently located near schools, shopping centers, and Anthony Henday Highway. (id:46923)
Property Details
| MLS® Number | E4402280 |
| Property Type | Single Family |
| Neigbourhood | Canossa |
| AmenitiesNearBy | Playground, Schools, Shopping |
| Features | No Animal Home, No Smoking Home |
| Structure | Deck |
Building
| BathroomTotal | 4 |
| BedroomsTotal | 4 |
| Appliances | Dishwasher, Dryer, Fan, Garage Door Opener Remote(s), Garage Door Opener, Hood Fan, Refrigerator, Storage Shed, Gas Stove(s), Washer, Window Coverings |
| BasementDevelopment | Finished |
| BasementType | Full (finished) |
| ConstructedDate | 2004 |
| ConstructionStyleAttachment | Detached |
| CoolingType | Central Air Conditioning |
| FireProtection | Smoke Detectors |
| FireplaceFuel | Gas |
| FireplacePresent | Yes |
| FireplaceType | Unknown |
| HalfBathTotal | 1 |
| HeatingType | Forced Air |
| StoriesTotal | 2 |
| SizeInterior | 1530.1975 Sqft |
| Type | House |
Parking
| Attached Garage | |
| Heated Garage |
Land
| Acreage | No |
| FenceType | Fence |
| LandAmenities | Playground, Schools, Shopping |
Rooms
| Level | Type | Length | Width | Dimensions |
|---|---|---|---|---|
| Basement | Family Room | 3.76m x 7.2m | ||
| Basement | Bedroom 4 | 4.0m x 3.72m | ||
| Main Level | Living Room | 4.85m x 4.5m | ||
| Main Level | Dining Room | 3.3m x 2.6m | ||
| Main Level | Kitchen | 3.24m x 3m | ||
| Upper Level | Primary Bedroom | 4.74m x 4.46m | ||
| Upper Level | Bedroom 2 | 3.09m x 3.6m | ||
| Upper Level | Bedroom 3 | 2.9m x 3.79m |
https://www.realtor.ca/real-estate/27298597/11820-169-av-nw-nw-edmonton-canossa
Interested?
Contact us for more information
Hazem Awaad
Associate
201-11823 114 Ave Nw
Edmonton, Alberta T5G 2Y6






















































