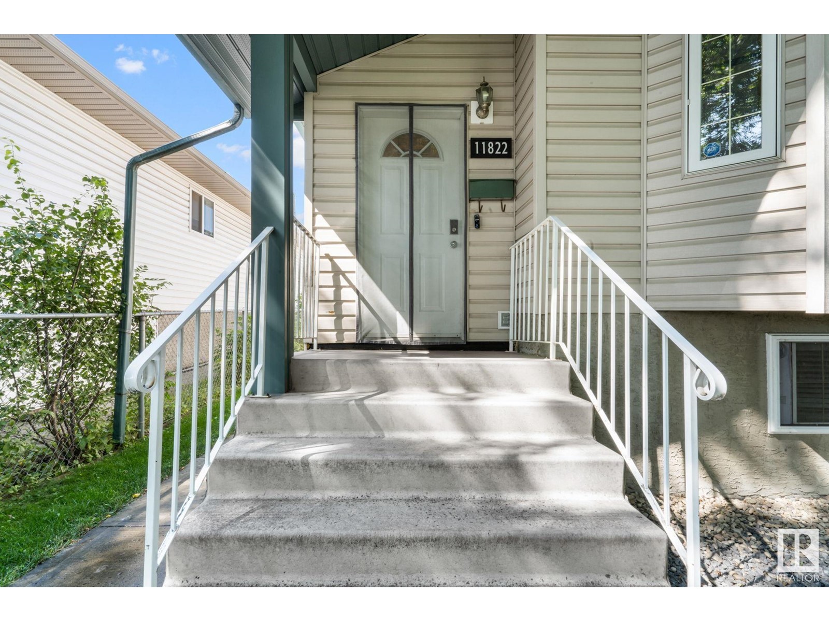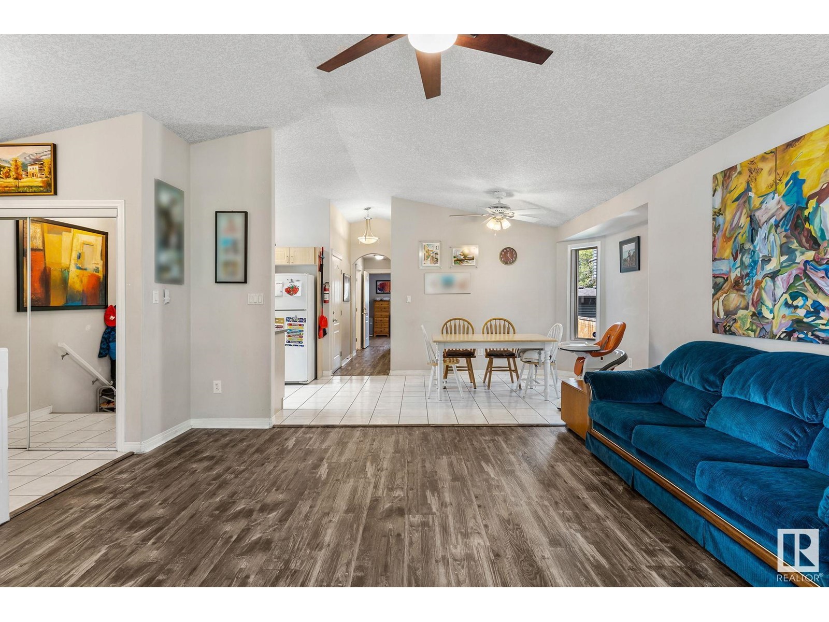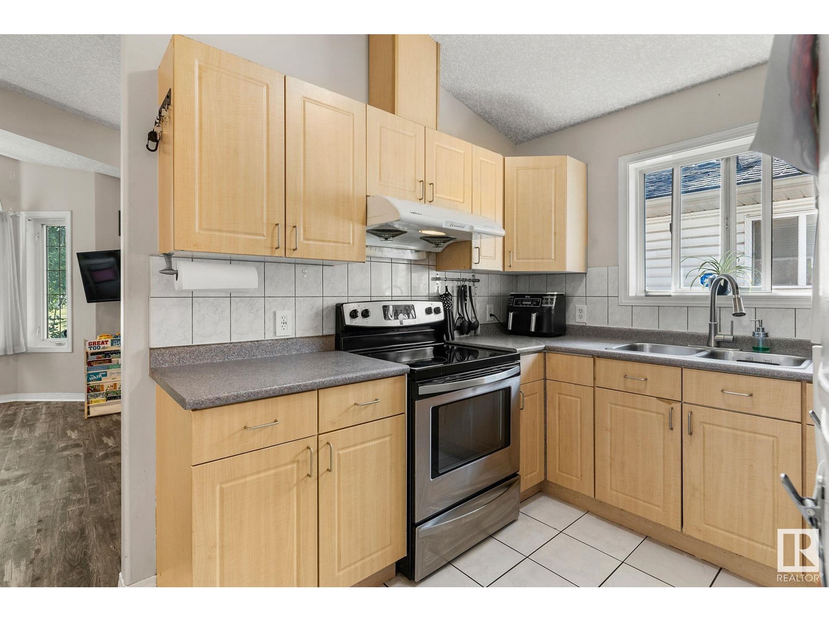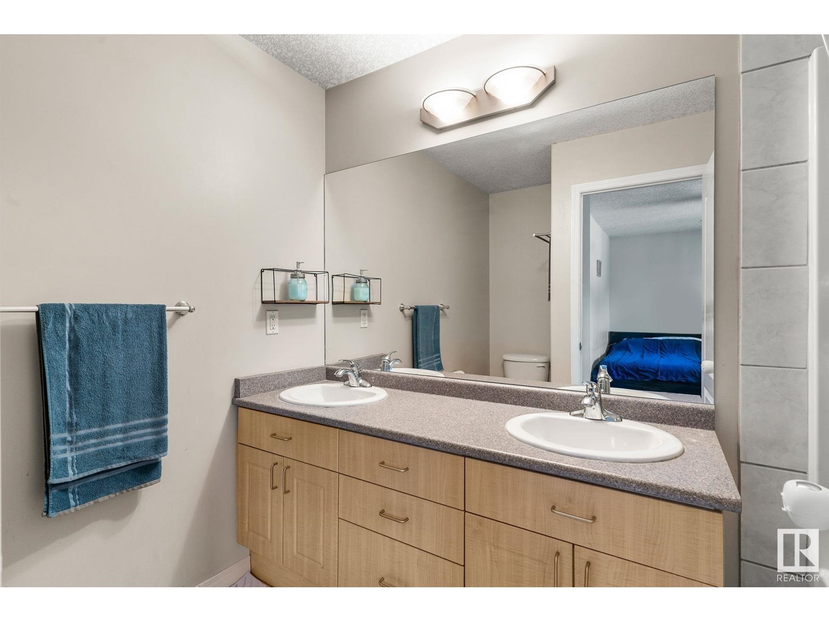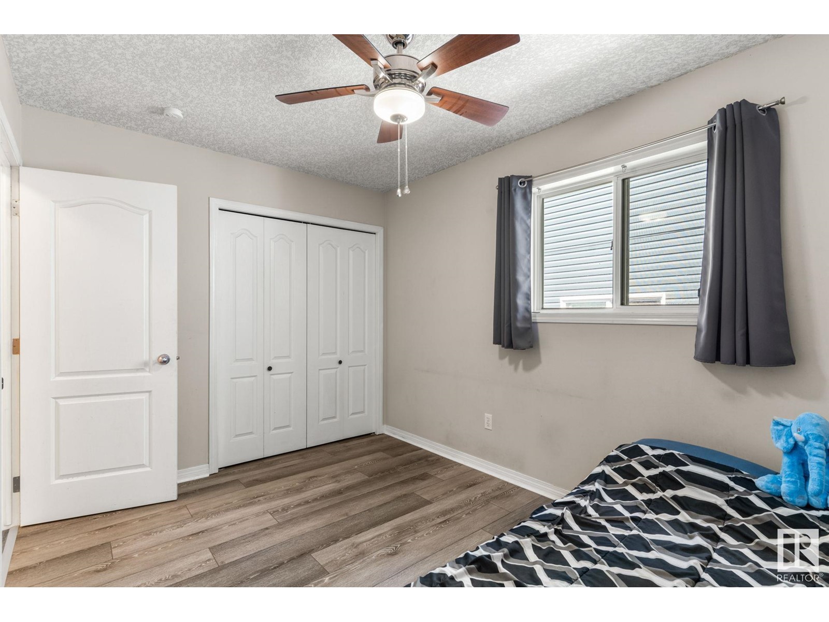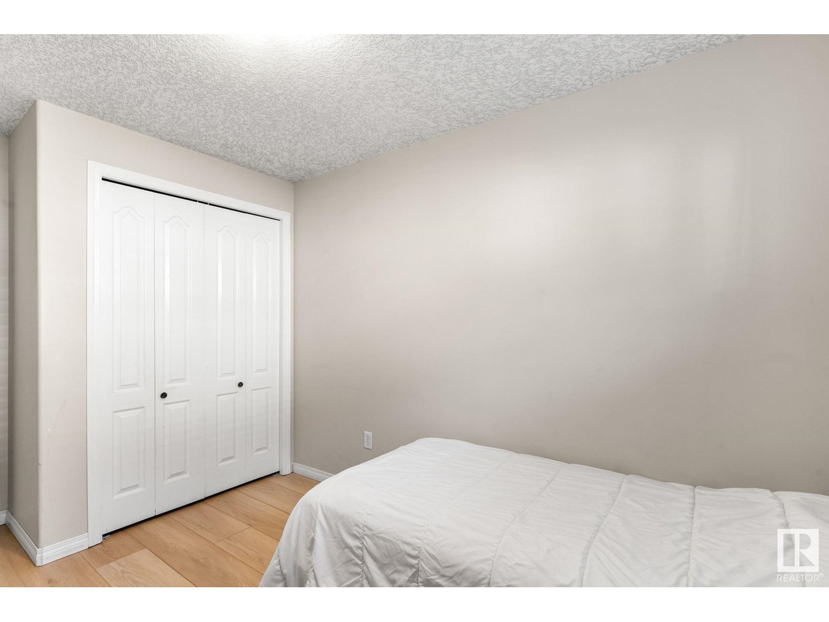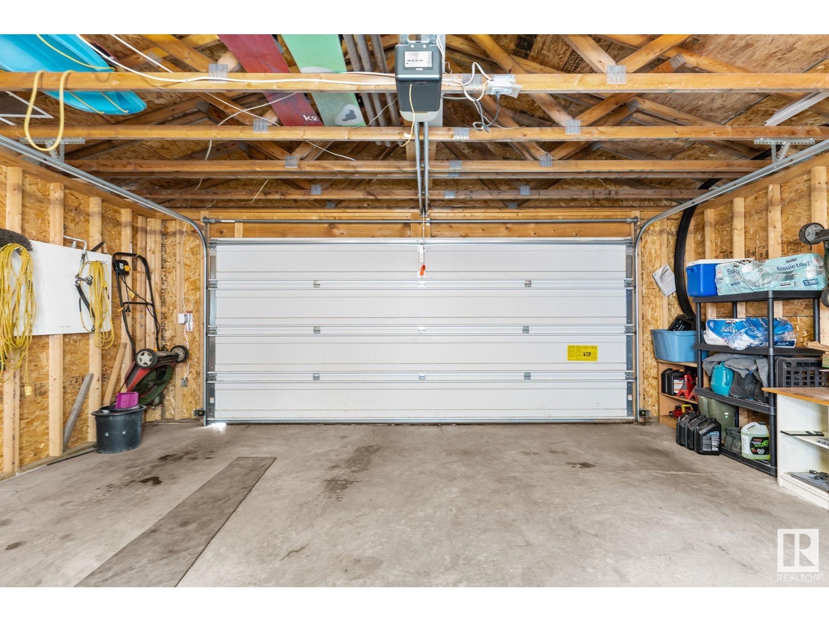11822 78 St Nw Edmonton, Alberta T5B 2J4
$355,000
Your perfect Eastwood home awaits! This charming single-family gem offers 4 bedrooms (2 up, 2 down), 3 full baths, and an open living space with soaring vaulted ceilings. The finished basement adds extra living space, ideal for a cozy family room, home office, or guest suite. Enjoy the peace of mind that comes with a brand new roof and solar panelssave on energy bills right from the start! The low-maintenance, fully fenced yard is perfect for pets, kids, or just relaxing, and it even faces a beautiful park for morning walks or evening playtime. Located steps from public transit (bus & LRT) and close to major routes, this home offers easy commuting and access to nearby restaurants, groceries, and more. Perfect for young families, first-time buyers, or anyone craving a quick commute to downtown. (id:46923)
Property Details
| MLS® Number | E4402211 |
| Property Type | Single Family |
| Neigbourhood | Eastwood |
| AmenitiesNearBy | Playground, Public Transit, Schools, Shopping |
| Features | See Remarks, Park/reserve, Lane |
Building
| BathroomTotal | 3 |
| BedroomsTotal | 4 |
| Amenities | Vinyl Windows |
| Appliances | Dishwasher, Dryer, Refrigerator, Stove, Washer, Window Coverings, See Remarks |
| ArchitecturalStyle | Bi-level |
| BasementDevelopment | Finished |
| BasementType | Full (finished) |
| CeilingType | Vaulted |
| ConstructedDate | 2004 |
| ConstructionStyleAttachment | Detached |
| FireProtection | Smoke Detectors |
| HeatingType | Forced Air |
| SizeInterior | 1121.7071 Sqft |
| Type | House |
Parking
| Detached Garage |
Land
| Acreage | No |
| FenceType | Fence |
| LandAmenities | Playground, Public Transit, Schools, Shopping |
| SizeIrregular | 367.78 |
| SizeTotal | 367.78 M2 |
| SizeTotalText | 367.78 M2 |
Rooms
| Level | Type | Length | Width | Dimensions |
|---|---|---|---|---|
| Basement | Family Room | 5.97 m | 6.38 m | 5.97 m x 6.38 m |
| Basement | Bedroom 3 | 2.41 m | 3.92 m | 2.41 m x 3.92 m |
| Basement | Bedroom 4 | 3.39 m | 2.85 m | 3.39 m x 2.85 m |
| Basement | Laundry Room | 2.05 m | 3.78 m | 2.05 m x 3.78 m |
| Main Level | Living Room | 4.6 m | 4.38 m | 4.6 m x 4.38 m |
| Main Level | Dining Room | 4.3 m | 2.75 m | 4.3 m x 2.75 m |
| Main Level | Kitchen | 2.63 m | 2.65 m | 2.63 m x 2.65 m |
| Main Level | Primary Bedroom | 4.76 m | 3.33 m | 4.76 m x 3.33 m |
| Main Level | Bedroom 2 | 2.64 m | 3.81 m | 2.64 m x 3.81 m |
https://www.realtor.ca/real-estate/27297125/11822-78-st-nw-edmonton-eastwood
Interested?
Contact us for more information
Brent J. Anderson
Associate
3400-10180 101 St Nw
Edmonton, Alberta T5J 3S4
Paul E. Paiva
Associate
3400-10180 101 St Nw
Edmonton, Alberta T5J 3S4




