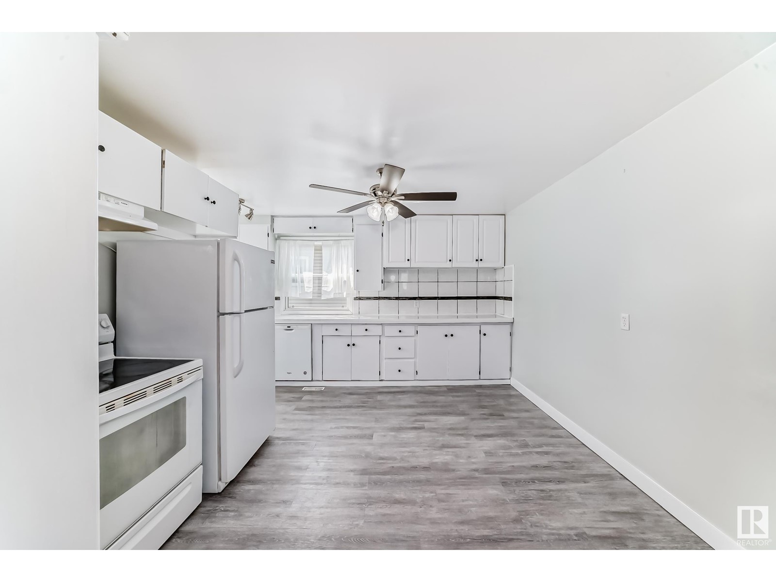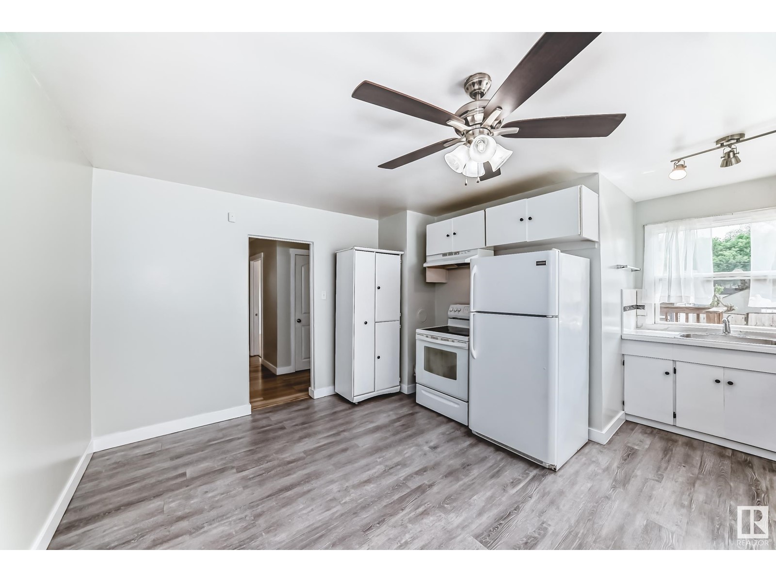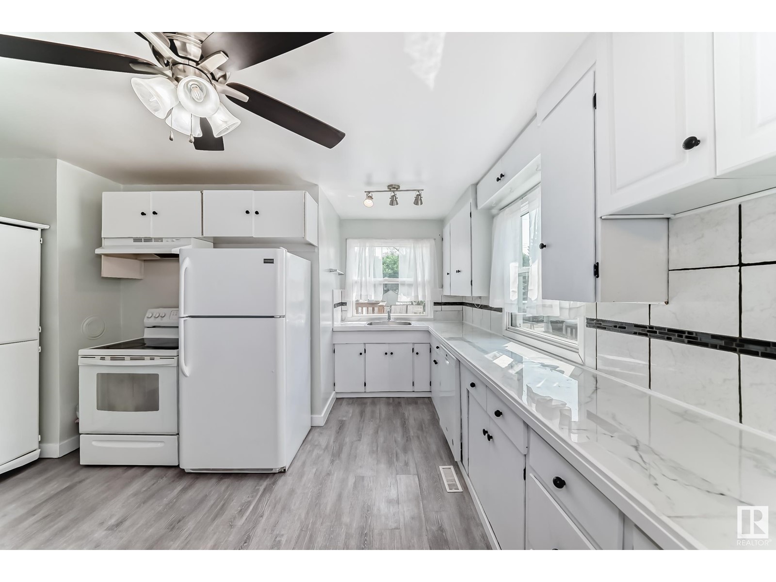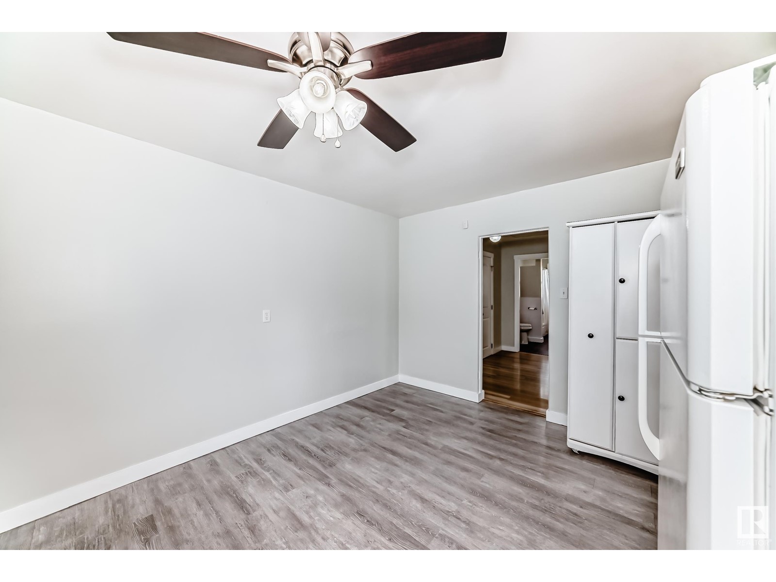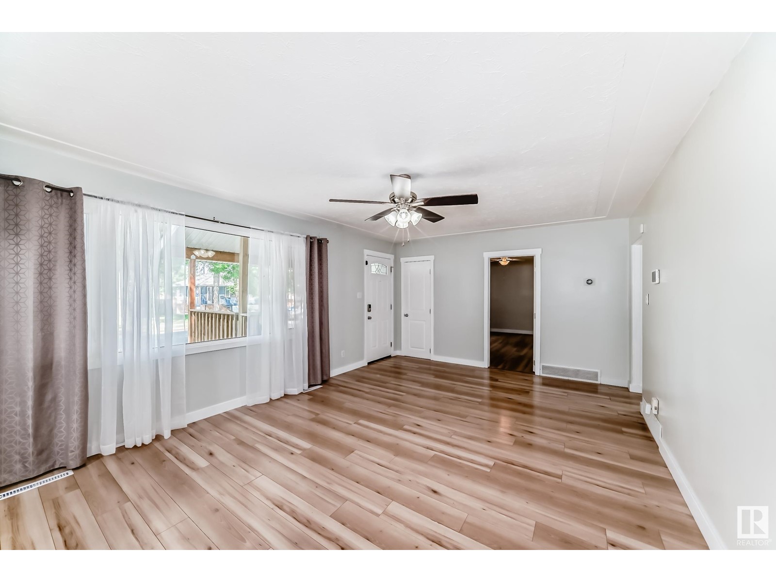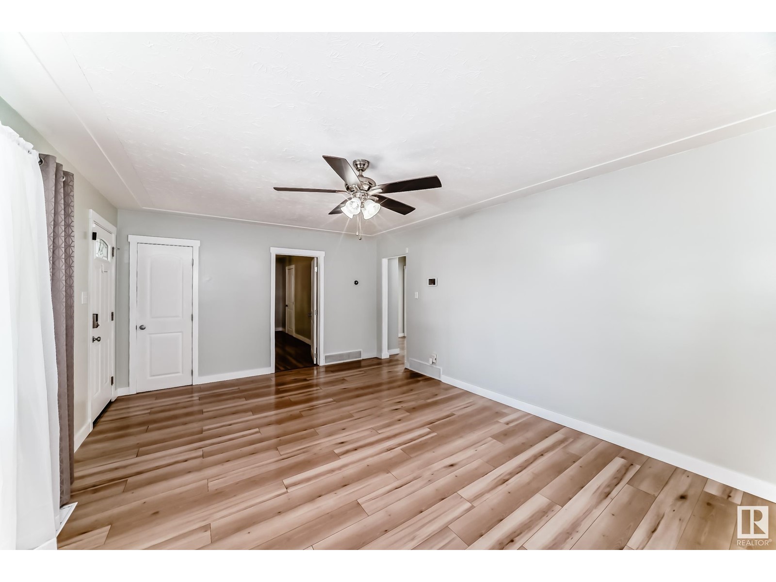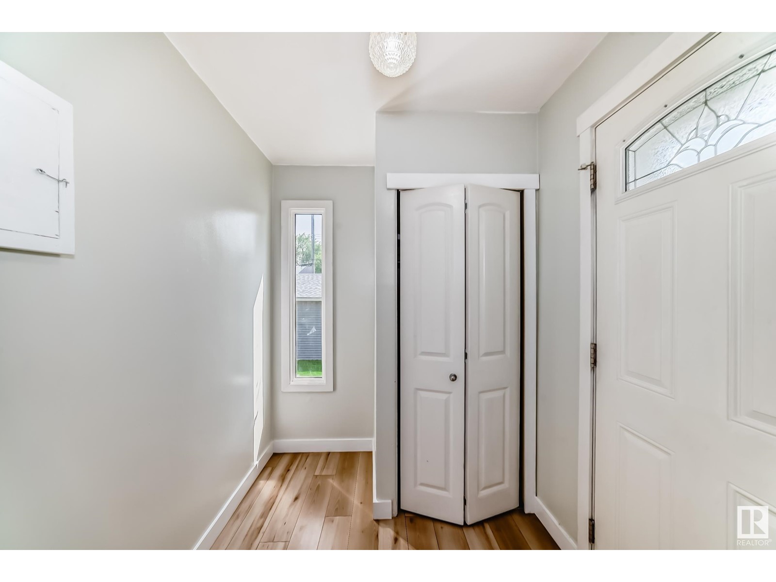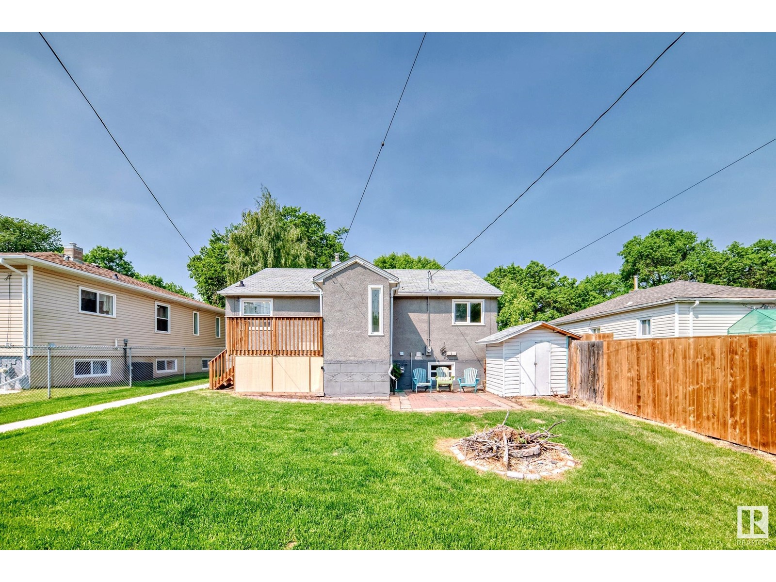11825 42 St Nw Edmonton, Alberta T5W 2N3
$420,000
Welcome to this beautifully updated 4-bedroom, 2-bath bungalow in the heart of Beacon Heights! Nestled on a quiet, family-friendly street, this charming home offers the perfect blend of comfort, functionality, and investment potential. The spacious layout includes a well-appointed kitchen and generous living areas - ideal for growing families or first-time buyers looking to settle into a move-in ready space. Downstairs, a fully finished basement adds versatility with extra bedrooms, a full bath, and ample storage. Out back, you’ll love the recently built oversized detached double garage - a rare find that adds incredible value whether you’re parking, storing, or workshop dreaming. With easy access to the Yellowhead and Anthony Henday, commuting and exploring all corners of Edmonton is a breeze. Whether you're a family looking for more space, a first-time buyer entering the market, or an investor eyeing a solid rental opportunity, this home checks all the boxes! (id:46923)
Open House
This property has open houses!
12:00 pm
Ends at:4:00 pm
Property Details
| MLS® Number | E4439968 |
| Property Type | Single Family |
| Neigbourhood | Beacon Heights |
| Amenities Near By | Golf Course, Playground, Public Transit, Schools, Shopping |
| Features | Lane |
| Structure | Porch |
Building
| Bathroom Total | 2 |
| Bedrooms Total | 4 |
| Appliances | Dishwasher, Dryer, Hood Fan, Refrigerator, Stove, Washer |
| Architectural Style | Bungalow |
| Basement Development | Finished |
| Basement Type | Full (finished) |
| Constructed Date | 1958 |
| Construction Style Attachment | Detached |
| Fire Protection | Smoke Detectors |
| Heating Type | Forced Air |
| Stories Total | 1 |
| Size Interior | 1,169 Ft2 |
| Type | House |
Parking
| Detached Garage | |
| Oversize |
Land
| Acreage | No |
| Fence Type | Fence |
| Land Amenities | Golf Course, Playground, Public Transit, Schools, Shopping |
| Size Irregular | 575.23 |
| Size Total | 575.23 M2 |
| Size Total Text | 575.23 M2 |
Rooms
| Level | Type | Length | Width | Dimensions |
|---|---|---|---|---|
| Basement | Family Room | 4.00 × 5.63 | ||
| Basement | Bedroom 3 | 4.07 × 4.56 | ||
| Basement | Bedroom 4 | 4.24 × 4.41 | ||
| Main Level | Living Room | 3.93 × 5.79 | ||
| Main Level | Kitchen | 4.83 × 4.45 | ||
| Main Level | Primary Bedroom | 3.23 × 4.78 | ||
| Main Level | Bedroom 2 | 2.81 × 4.07 |
https://www.realtor.ca/real-estate/28404104/11825-42-st-nw-edmonton-beacon-heights
Contact Us
Contact us for more information

Manny Fuller
Associate
(780) 457-5240
www.facebook.com/profile.php?id=100007322205959
www.linkedin.com/in/manny-fuller-08a716174/
www.instagram.com/mannyf11/
3400-10180 101 St Nw
Edmonton, Alberta T5J 3S4
(855) 623-6900

Max Segal
Associate
(780) 457-5240
www.houseofrealestate.ca/
www.instagram.com/maxsegal.ca/?hl=en
3400-10180 101 St Nw
Edmonton, Alberta T5J 3S4
(855) 623-6900



