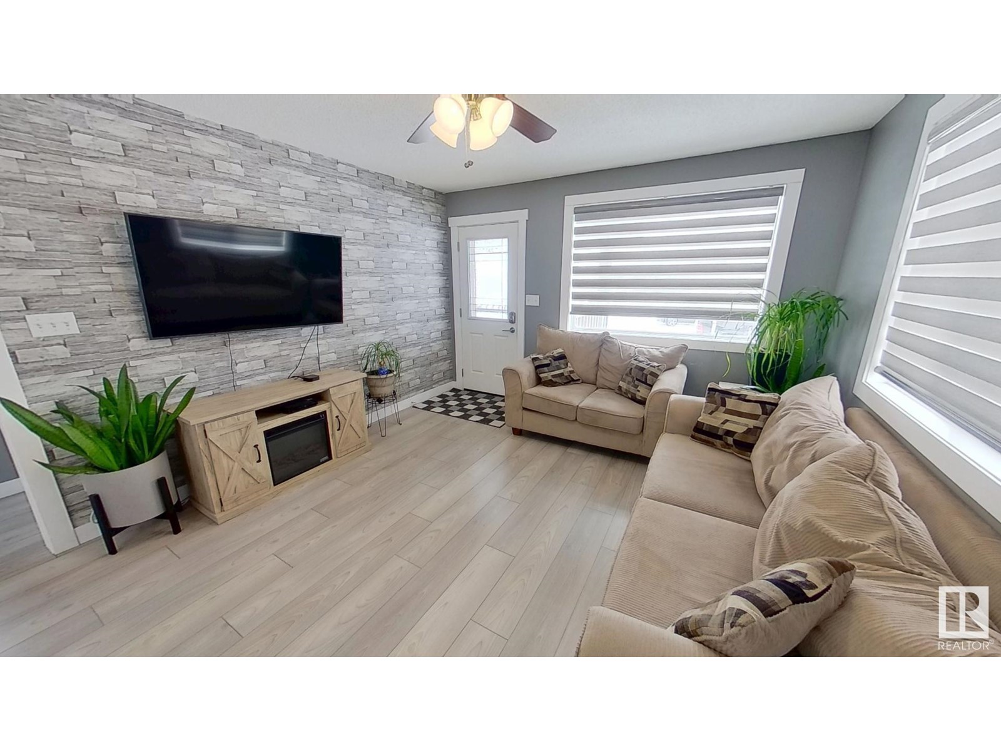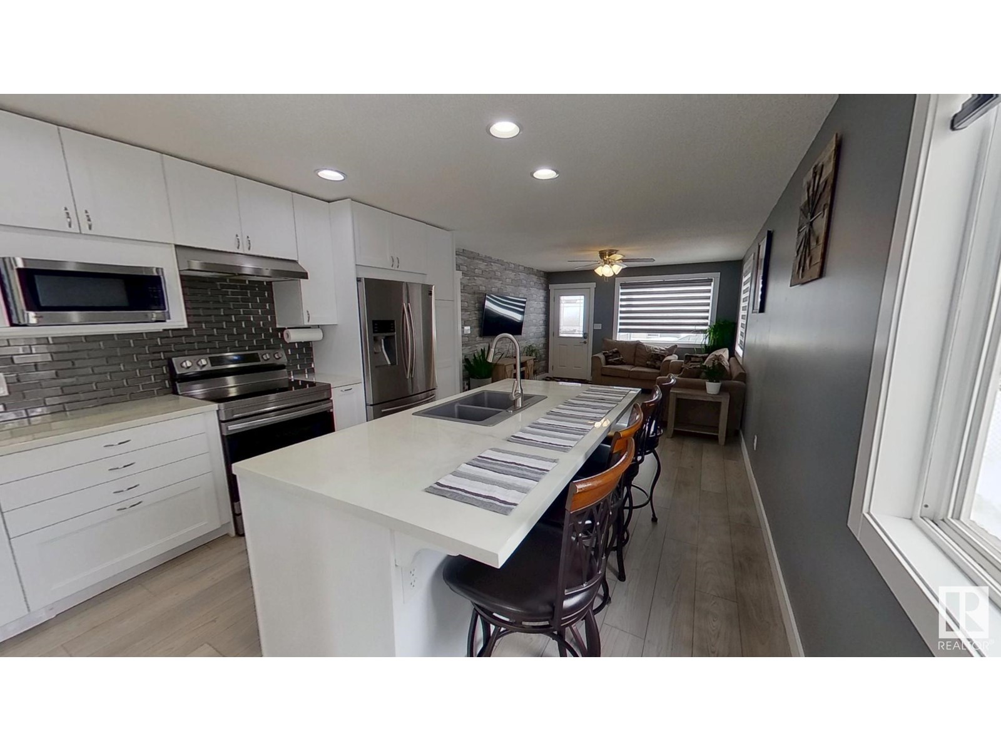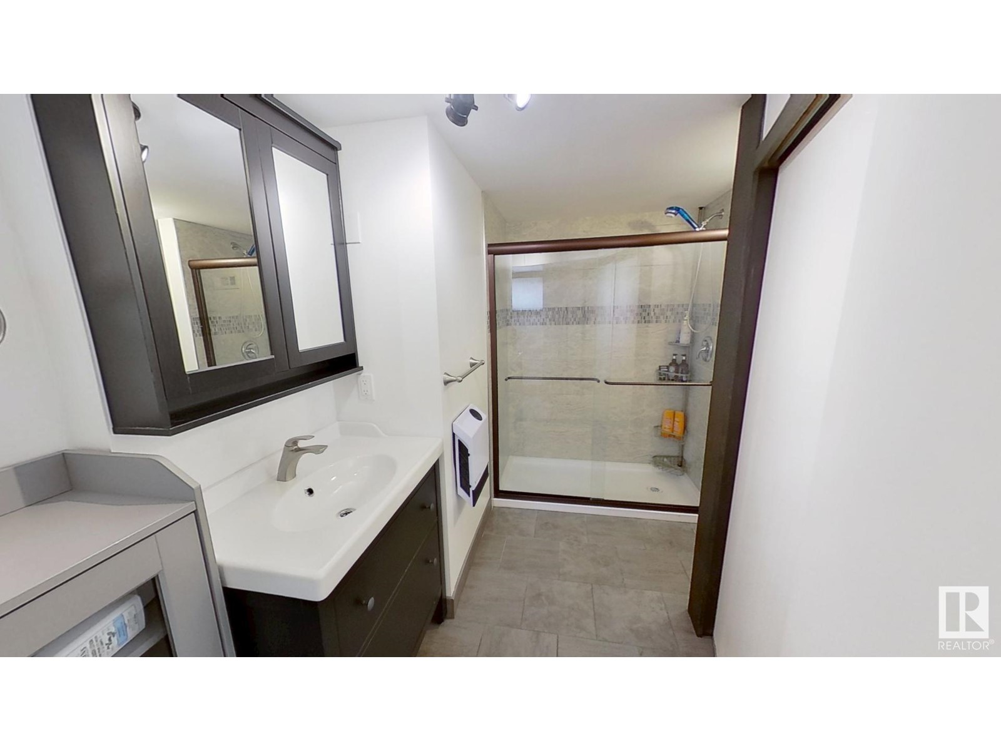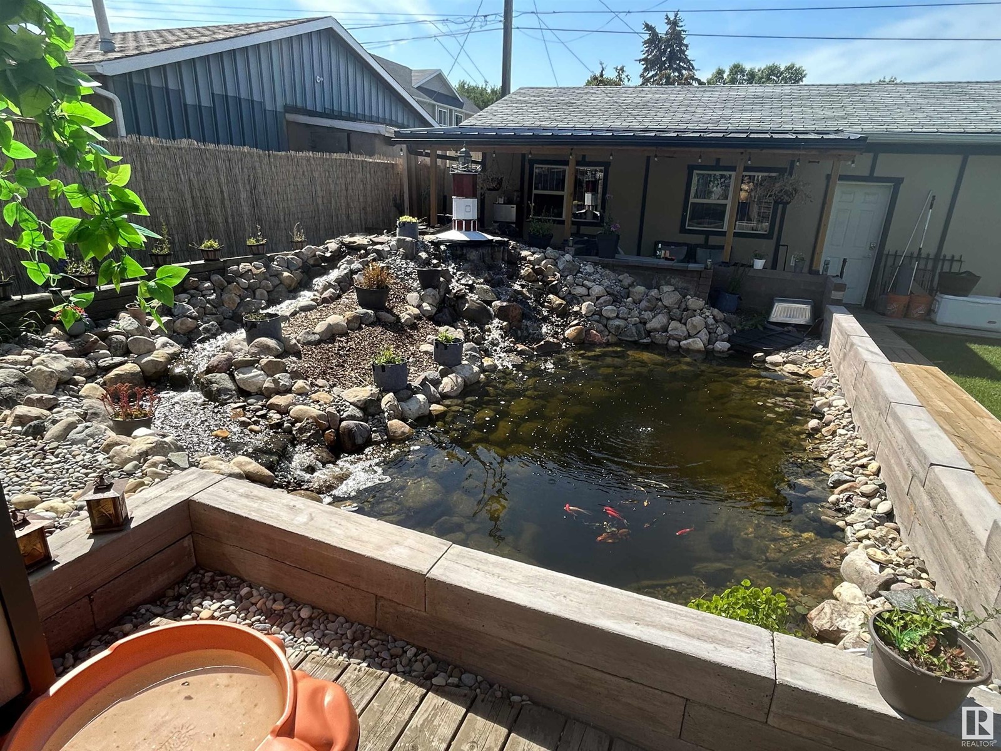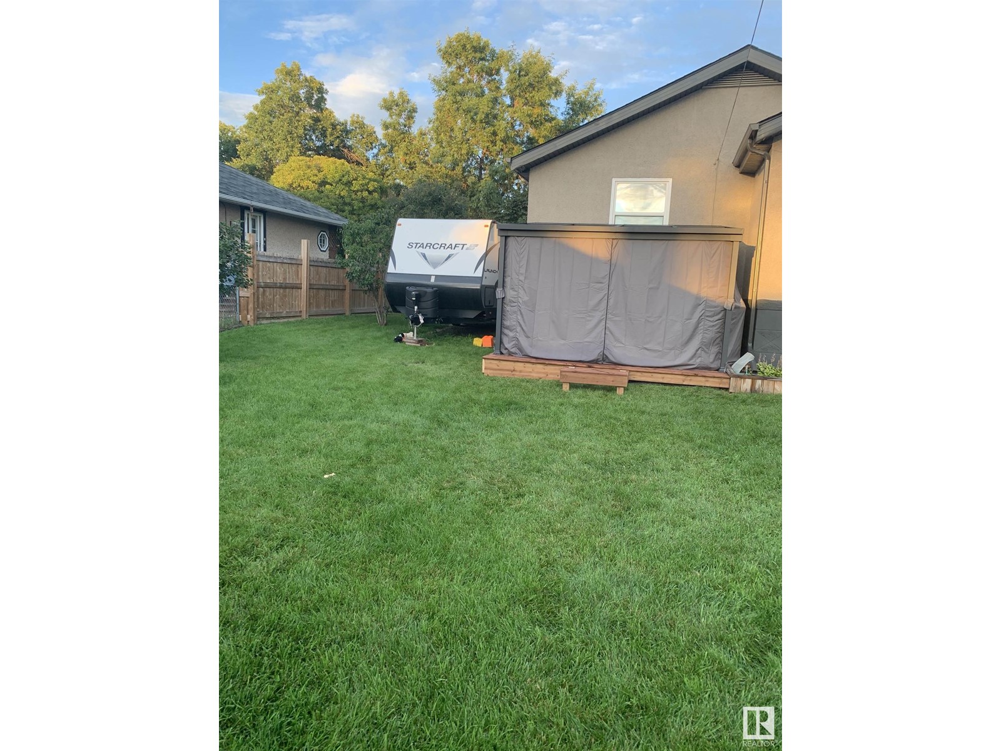11826 42 St Nw Edmonton, Alberta T5W 2N4
$419,999
Thus fully renovated home boasts a new roof, overhangs, soffit, and eaves (2015), plus new flooring and blackout blinds throughout. The kitchen features new cabinets and epoxy countertops, complemented by newer stainless appliances. The master suite with ensuite is in the basement, and the home includes central AC and on-demand water (2024). Enjoy outdoor living with a new composite front deck with roof and soffit, a 12x12 deck with gazebo, a 10x22 covered patio, and a new side deck with steps and roof. The yard is fully fenced with a 16’ RV gate, RV parking, two sheds, and a mature apple tree. Additional highlights include a hot tub in an enclosed 10x18 outbuilding, an epoxy garage floor, a new concrete driveway (2023), and a pond with a waterfall. A 12x18 office adds extra workspace. Located in a family-friendly neighborhood, and furniture is optional! (id:46923)
Property Details
| MLS® Number | E4428273 |
| Property Type | Single Family |
| Neigbourhood | Beacon Heights |
| Amenities Near By | Schools, Shopping |
| Features | Flat Site, Subdividable Lot, Lane |
| Parking Space Total | 4 |
| Structure | Patio(s) |
Building
| Bathroom Total | 2 |
| Bedrooms Total | 3 |
| Appliances | Dishwasher, Dryer, Freezer, Garage Door Opener Remote(s), Garage Door Opener, Hood Fan, Microwave, Refrigerator, Storage Shed, Stove, Central Vacuum, Washer, Window Coverings |
| Architectural Style | Bungalow |
| Basement Development | Finished |
| Basement Type | Full (finished) |
| Constructed Date | 1953 |
| Construction Style Attachment | Detached |
| Cooling Type | Central Air Conditioning |
| Heating Type | Forced Air |
| Stories Total | 1 |
| Size Interior | 880 Ft2 |
| Type | House |
Parking
| Stall | |
| Detached Garage |
Land
| Acreage | No |
| Fence Type | Fence |
| Land Amenities | Schools, Shopping |
| Size Irregular | 885.36 |
| Size Total | 885.36 M2 |
| Size Total Text | 885.36 M2 |
| Surface Water | Ponds |
Rooms
| Level | Type | Length | Width | Dimensions |
|---|---|---|---|---|
| Basement | Family Room | Measurements not available | ||
| Basement | Bedroom 3 | Measurements not available | ||
| Basement | Storage | Measurements not available | ||
| Main Level | Living Room | Measurements not available | ||
| Main Level | Kitchen | Measurements not available | ||
| Main Level | Primary Bedroom | Measurements not available | ||
| Main Level | Bedroom 2 | Measurements not available |
https://www.realtor.ca/real-estate/28095172/11826-42-st-nw-edmonton-beacon-heights
Contact Us
Contact us for more information
Erin Holowach
Associate
10807 124 St Nw
Edmonton, Alberta T5M 0H4
(877) 888-3131


