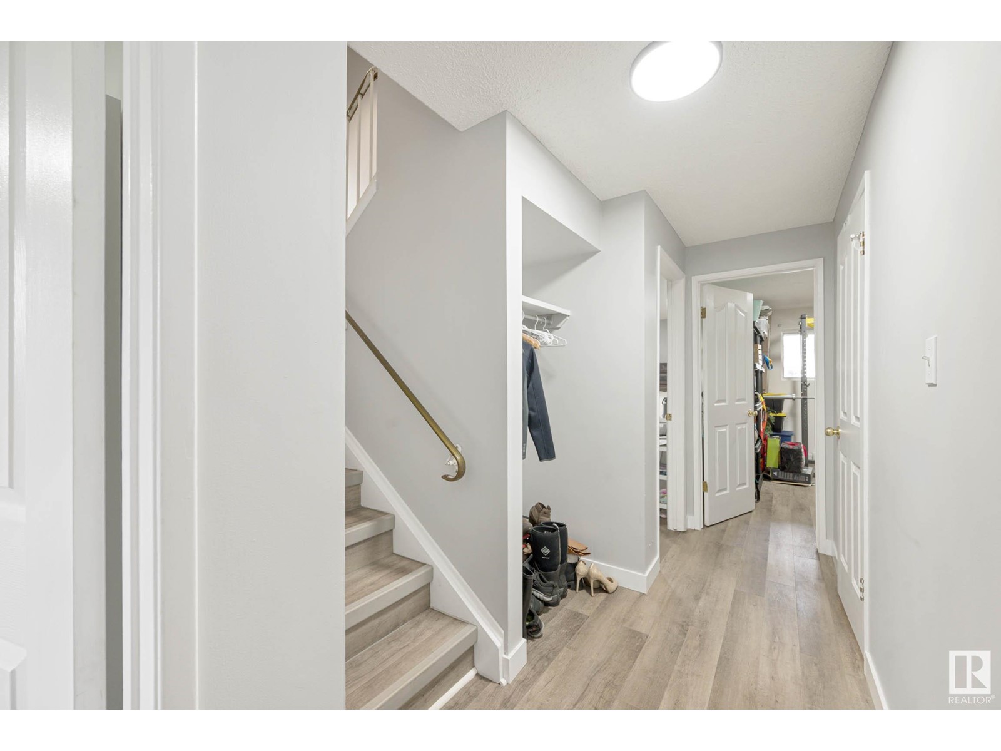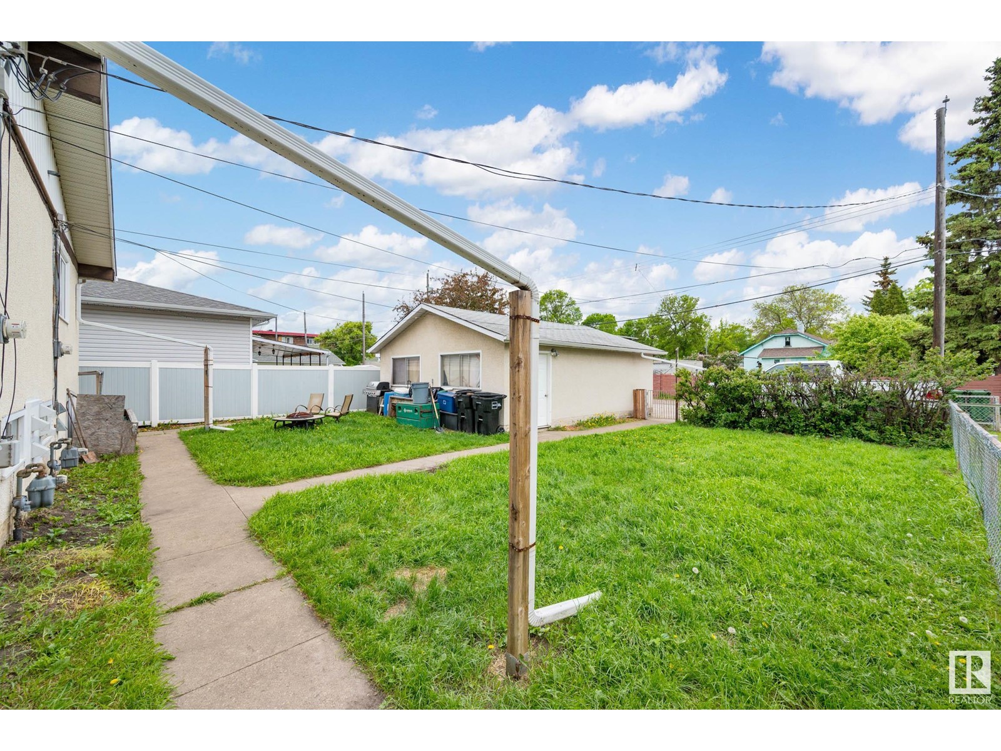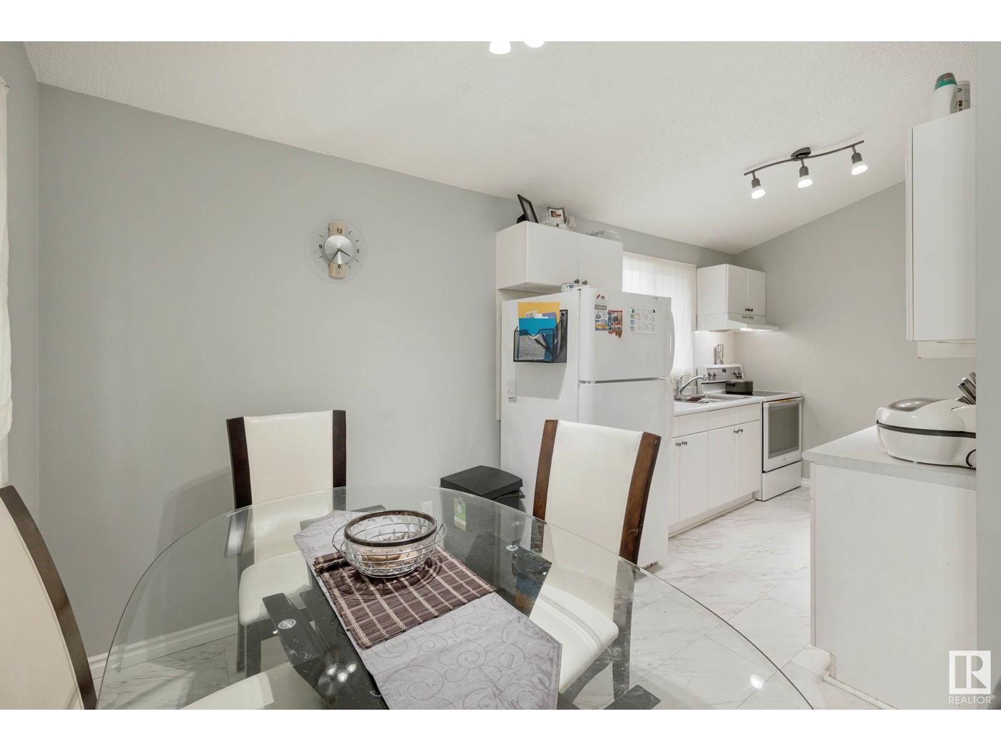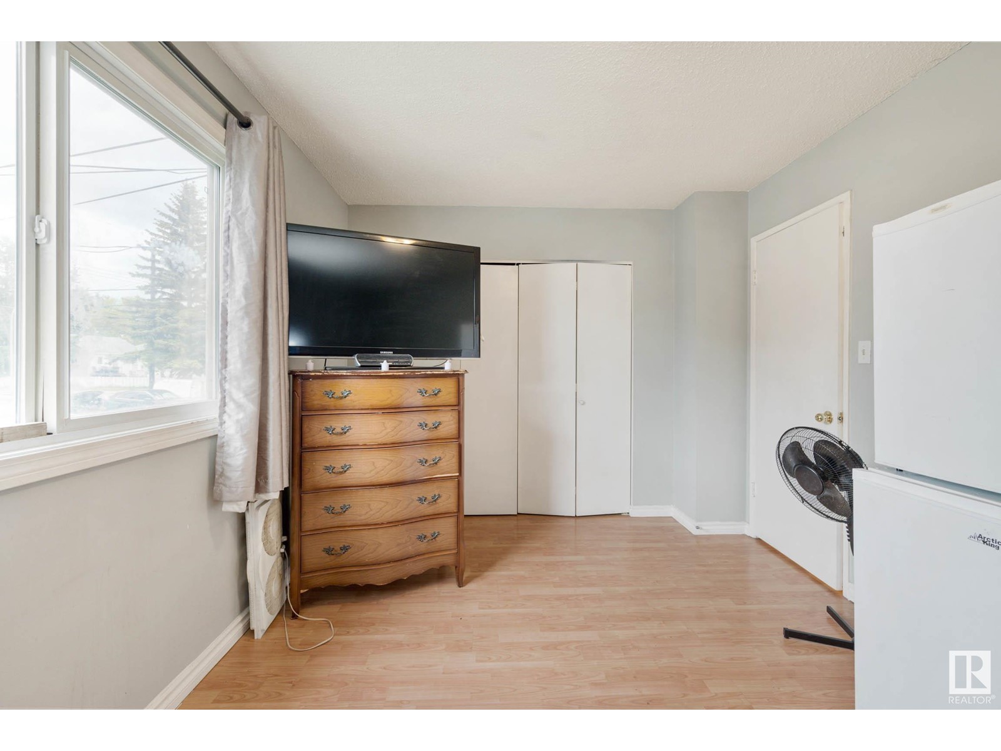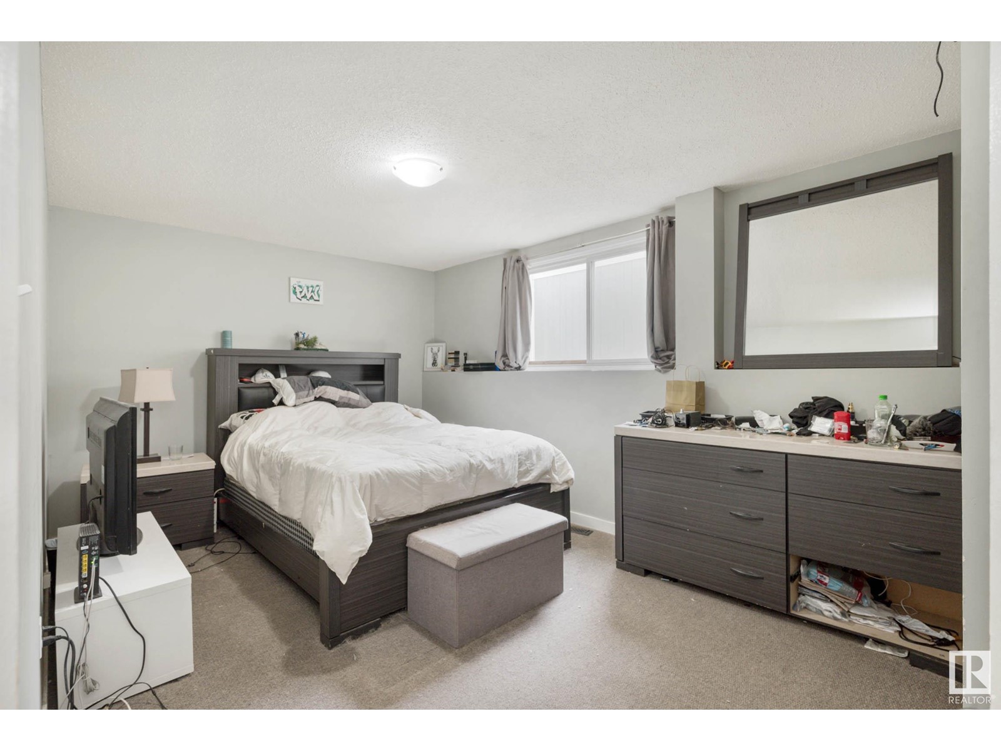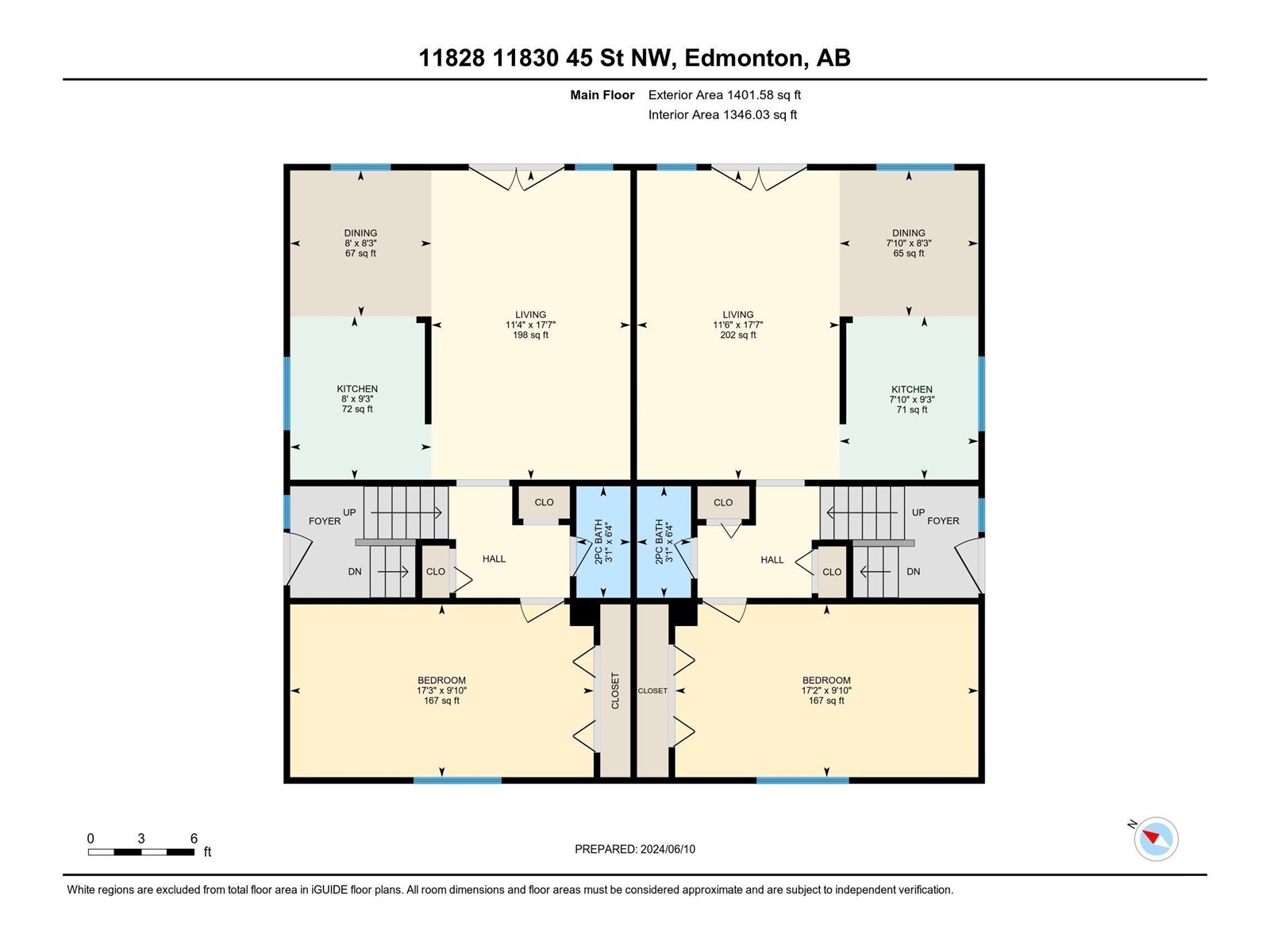11828/11830 45 St Nw Edmonton, Alberta T5W 2T4
$488,000
AMAZING OPPORTUNITY TO CONVERT THIS SIDE BY SIDE DUPLEX INTO A 4-PLEX!! Huge main floor bedroom can be converted into 2 bedrooms and the half bathroom converted into a full bathroom. Welcome to this massive raised bungalow side by side duplex situated in Beacon Heights. Each side has a spacious 1400 sq ft main floor offering a large living room with beautiful vaulted ceilings with huge windows and patio doors leading to a front facing deck. The dining space just off the kitchen is very functional attached to a stylish white kitchen. The lower level is fully finished with 2 additional bedrooms, full bathroom and laundry room with plenty of storage space. There is a fully fenced backyard and a double detached garage which is separated for each duplex to have their own private space. Roof, windows, furnaces, HWT, paint and flooring have all been done recently. With rental prices skyrocketing every month, here is your chance to capitalize on the market!! (id:46923)
Property Details
| MLS® Number | E4406434 |
| Property Type | Single Family |
| Neigbourhood | Beacon Heights |
| AmenitiesNearBy | Public Transit, Schools |
| Features | Lane |
| Structure | Deck, Porch |
Building
| BathroomTotal | 4 |
| BedroomsTotal | 6 |
| Amenities | Vinyl Windows |
| Appliances | Hood Fan, Dryer, Refrigerator, Two Stoves, Two Washers |
| ArchitecturalStyle | Raised Bungalow |
| BasementDevelopment | Finished |
| BasementType | Full (finished) |
| CeilingType | Vaulted |
| ConstructedDate | 1973 |
| ConstructionStyleAttachment | Side By Side |
| HalfBathTotal | 2 |
| HeatingType | Forced Air |
| StoriesTotal | 1 |
| SizeInterior | 1401.5688 Sqft |
| Type | Duplex |
Parking
| Detached Garage |
Land
| Acreage | No |
| FenceType | Fence |
| LandAmenities | Public Transit, Schools |
| SizeIrregular | 576 |
| SizeTotal | 576 M2 |
| SizeTotalText | 576 M2 |
Rooms
| Level | Type | Length | Width | Dimensions |
|---|---|---|---|---|
| Lower Level | Bedroom 2 | Measurements not available | ||
| Lower Level | Bedroom 3 | Measurements not available | ||
| Lower Level | Bedroom 5 | Measurements not available | ||
| Lower Level | Bedroom 6 | Measurements not available | ||
| Main Level | Living Room | 5.35 m | 3.5 m | 5.35 m x 3.5 m |
| Main Level | Dining Room | 2.53 m | 2.4 m | 2.53 m x 2.4 m |
| Main Level | Kitchen | 2.83 m | 2.4 m | 2.83 m x 2.4 m |
| Main Level | Primary Bedroom | 2.99 m | 5.2 m | 2.99 m x 5.2 m |
| Main Level | Bedroom 4 | 2.99 m | 5.2 m | 2.99 m x 5.2 m |
https://www.realtor.ca/real-estate/27415074/1182811830-45-st-nw-edmonton-beacon-heights
Interested?
Contact us for more information
Eddie J. Castillo
Associate
1400-10665 Jasper Ave Nw
Edmonton, Alberta T5J 3S9











