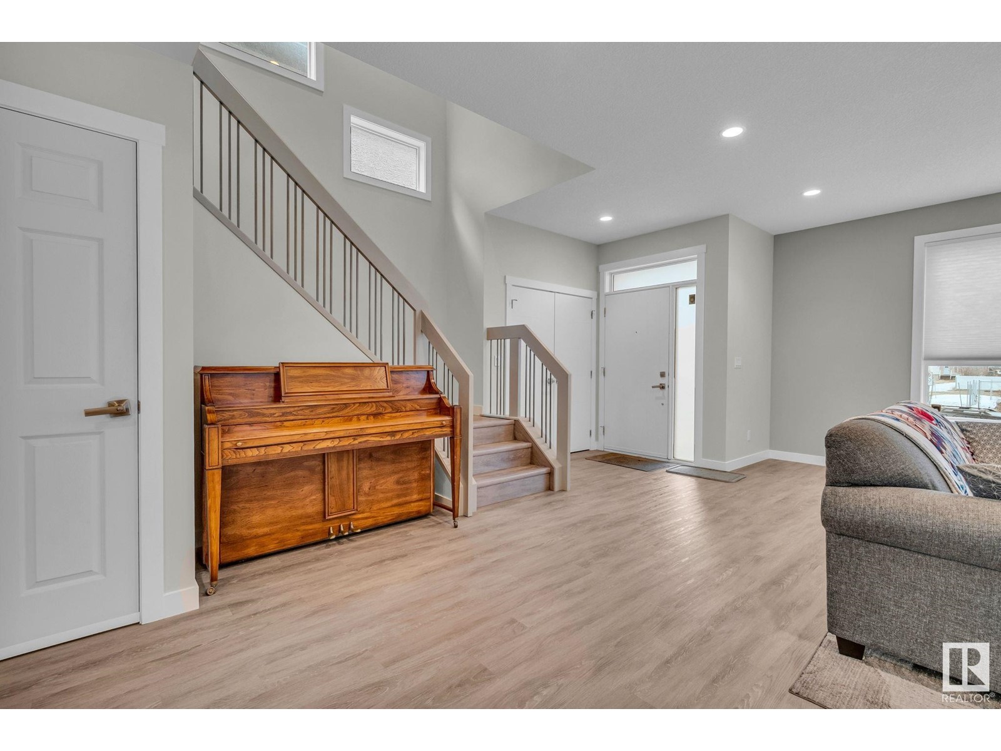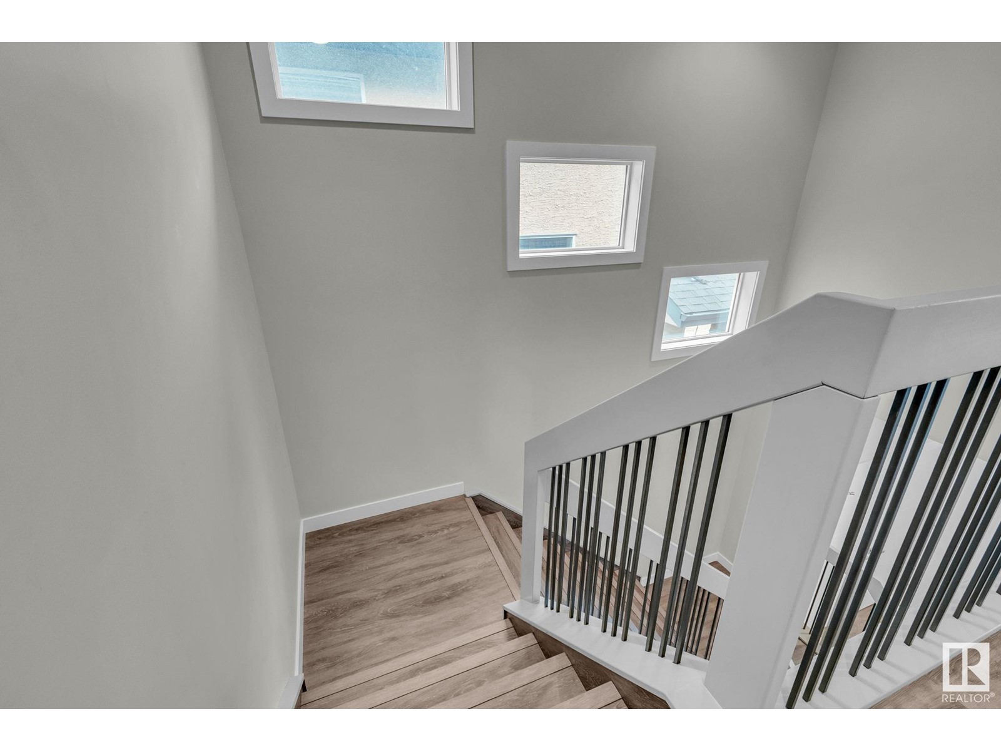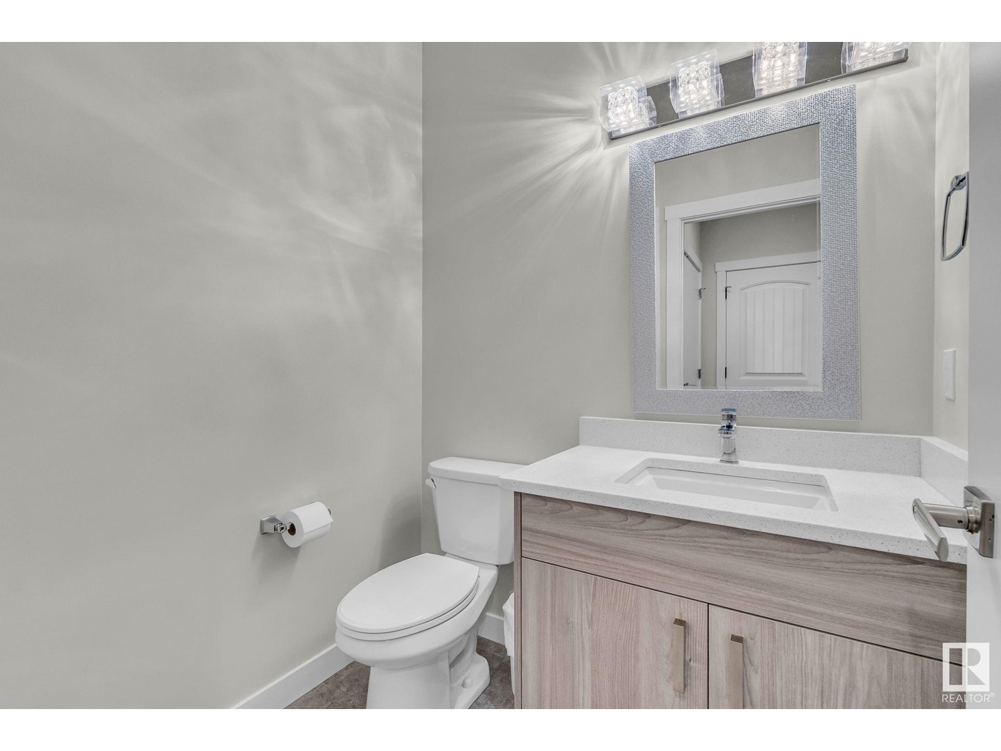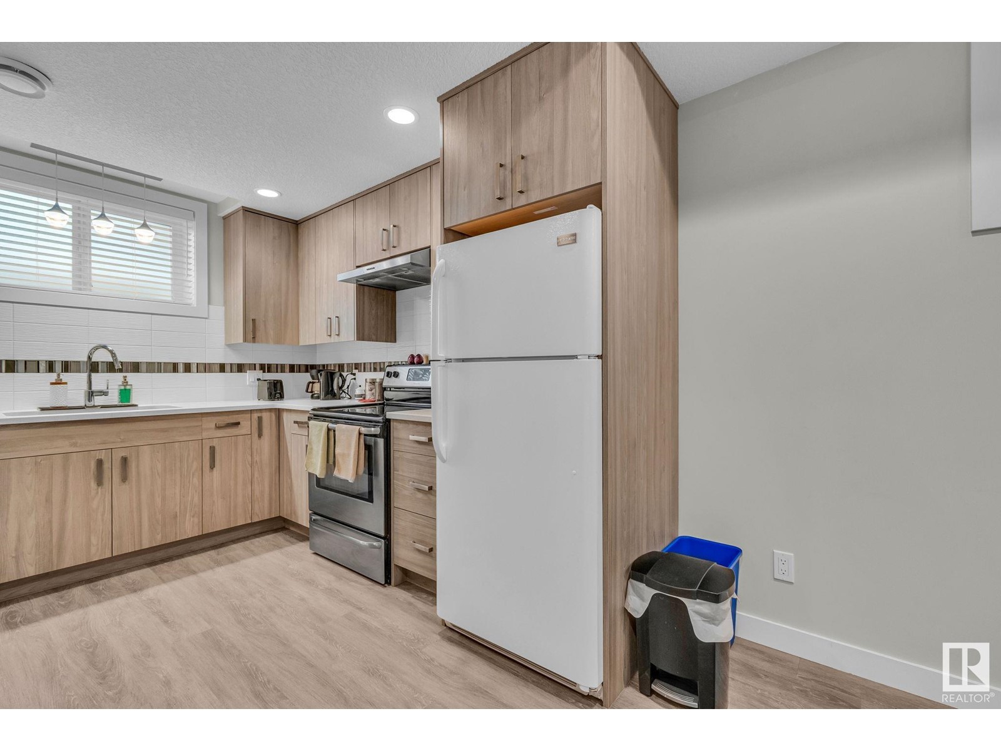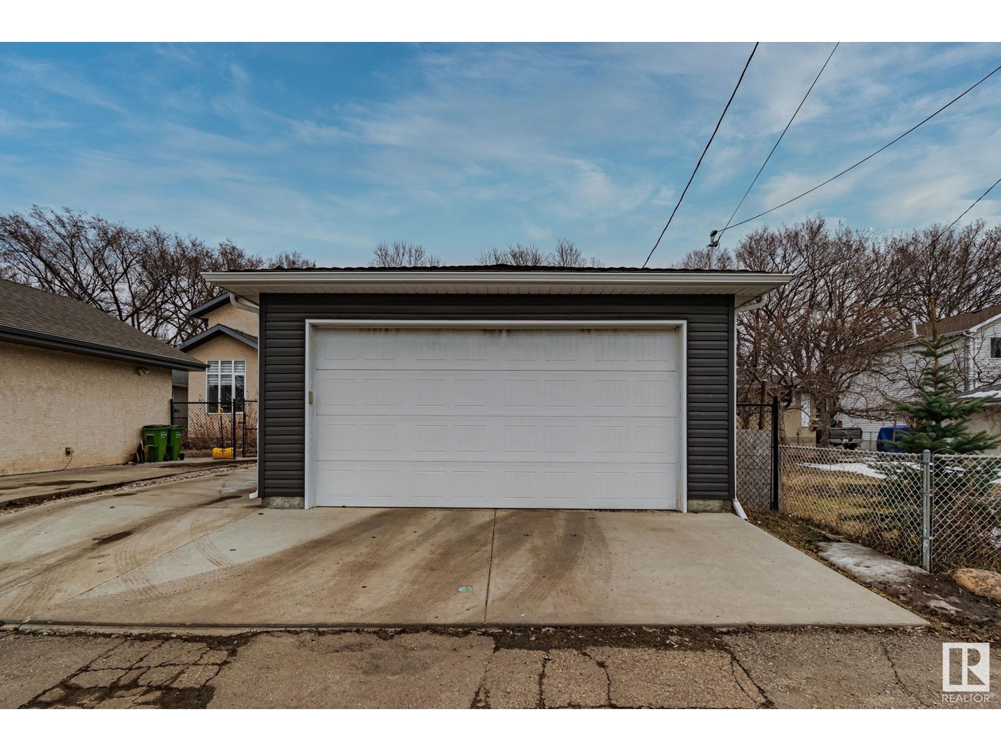11828 52 St Nw Edmonton, Alberta T5W 3J4
$609,900
Modern, like-new 2-storey home with income potential in a mature neighborhood just minutes from downtown and Concordia University! The bright main floor features 10’ ceilings, large windows with powered blinds, a spacious living room with gas fireplace, and a stylish kitchen with ample cabinets, a large island, and built-in sink and dishwasher. Laminate flooring and neutral tones throughout add a clean, modern feel. Upstairs offers 3 bedrooms, including a primary suite with walk-in closet and luxury ensuite. The fully legal basement suite has 2 bedrooms, a full bath, kitchen, living room, separate entrance, its own laundry, and separate meters—ideal for rental income or extended family. Outside, enjoy a fully fenced yard, RV parking pad, and a double detached heated garage (insulated and drywalled). A perfect home for families or investors! (id:46923)
Property Details
| MLS® Number | E4428002 |
| Property Type | Single Family |
| Neigbourhood | Newton |
| Amenities Near By | Public Transit, Schools, Shopping |
| Features | No Animal Home, No Smoking Home |
| Parking Space Total | 3 |
| Structure | Deck |
Building
| Bathroom Total | 4 |
| Bedrooms Total | 5 |
| Amenities | Ceiling - 10ft |
| Appliances | Garage Door Opener Remote(s), Garage Door Opener, Window Coverings, Dryer, Refrigerator, Two Stoves, Two Washers |
| Basement Development | Finished |
| Basement Features | Suite |
| Basement Type | Full (finished) |
| Constructed Date | 2016 |
| Construction Style Attachment | Detached |
| Fire Protection | Smoke Detectors |
| Fireplace Fuel | Gas |
| Fireplace Present | Yes |
| Fireplace Type | Unknown |
| Half Bath Total | 1 |
| Heating Type | Forced Air |
| Stories Total | 2 |
| Size Interior | 1,857 Ft2 |
| Type | House |
Parking
| Detached Garage |
Land
| Acreage | No |
| Land Amenities | Public Transit, Schools, Shopping |
| Size Irregular | 377.01 |
| Size Total | 377.01 M2 |
| Size Total Text | 377.01 M2 |
Rooms
| Level | Type | Length | Width | Dimensions |
|---|---|---|---|---|
| Basement | Bedroom 4 | 3.67 m | 3.55 m | 3.67 m x 3.55 m |
| Basement | Bedroom 5 | 3.93 m | 2.71 m | 3.93 m x 2.71 m |
| Main Level | Living Room | 4.86 m | 5.94 m | 4.86 m x 5.94 m |
| Main Level | Dining Room | 3.05 m | 3.04 m | 3.05 m x 3.04 m |
| Main Level | Kitchen | 4.72 m | 4.2 m | 4.72 m x 4.2 m |
| Upper Level | Primary Bedroom | 4.99 m | 3.66 m | 4.99 m x 3.66 m |
| Upper Level | Bedroom 2 | 3.93 m | 3.59 m | 3.93 m x 3.59 m |
| Upper Level | Bedroom 3 | 3.82 m | 3.61 m | 3.82 m x 3.61 m |
https://www.realtor.ca/real-estate/28088905/11828-52-st-nw-edmonton-newton
Contact Us
Contact us for more information

Bernie A. Krec
Associate
www.berniekrec.ca/
203-14101 West Block Dr
Edmonton, Alberta T5N 1L5
(780) 456-5656




