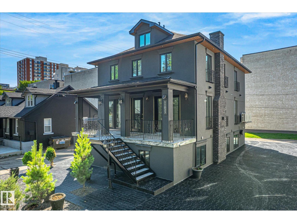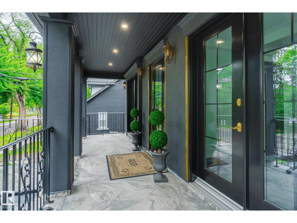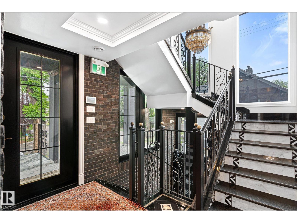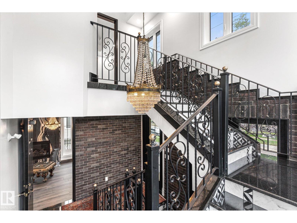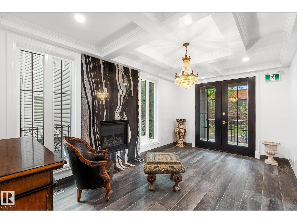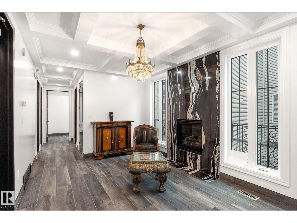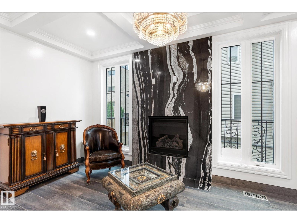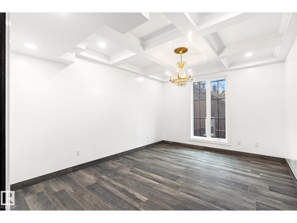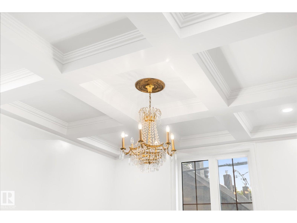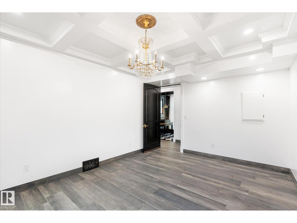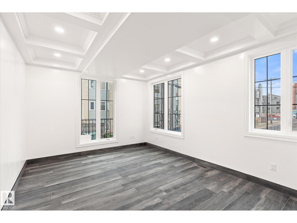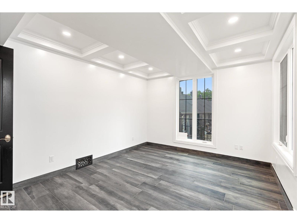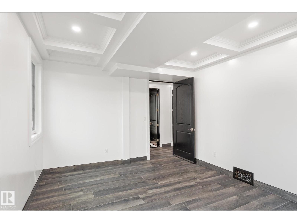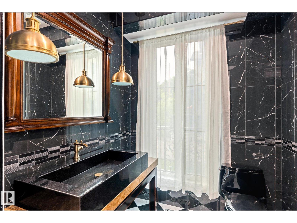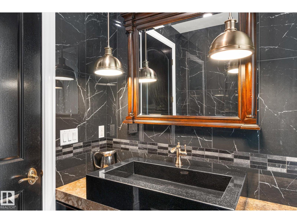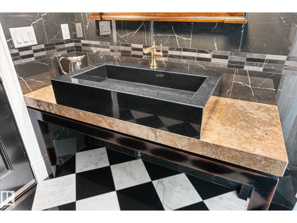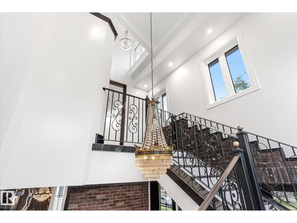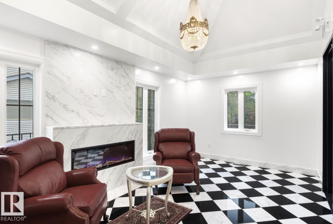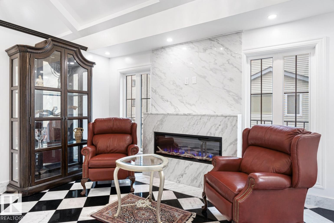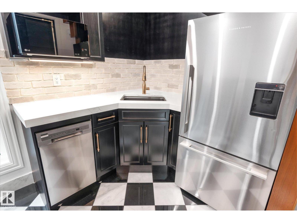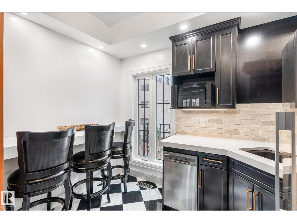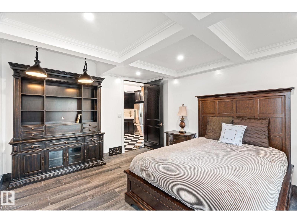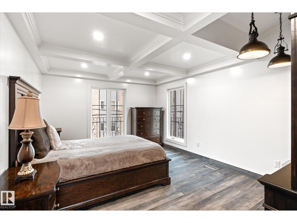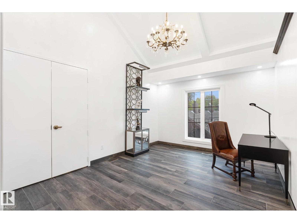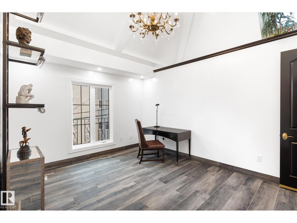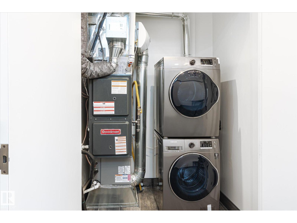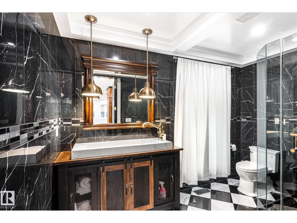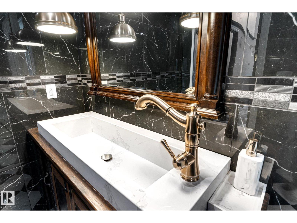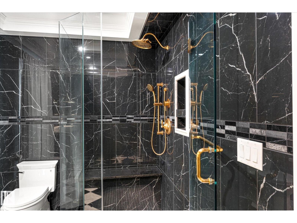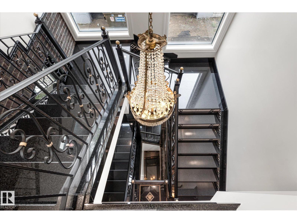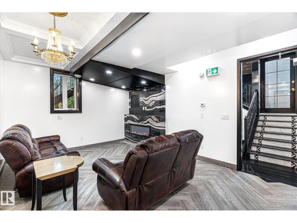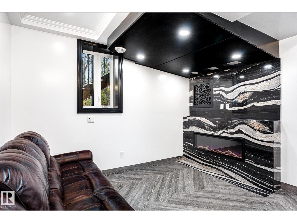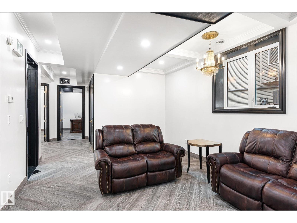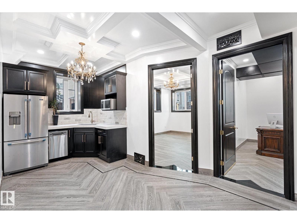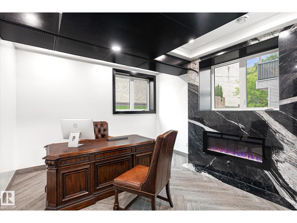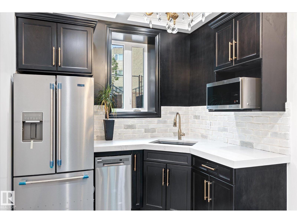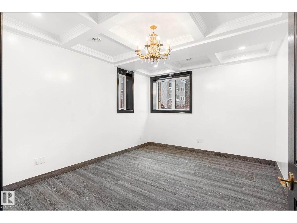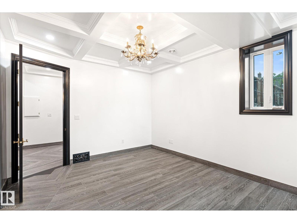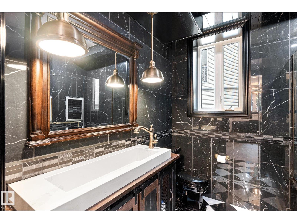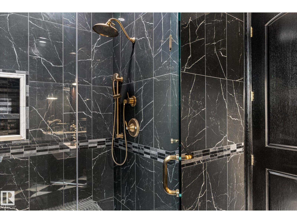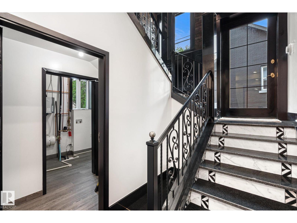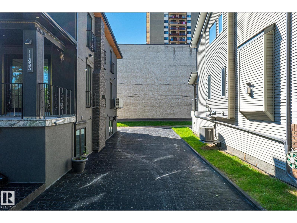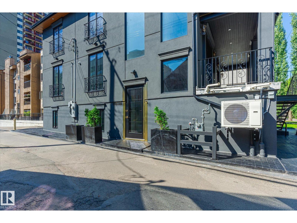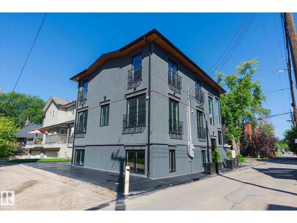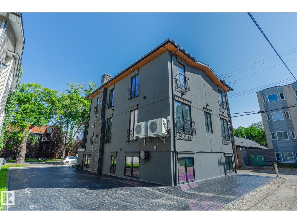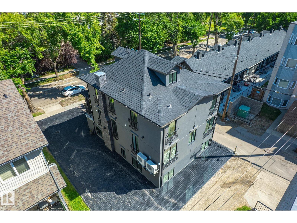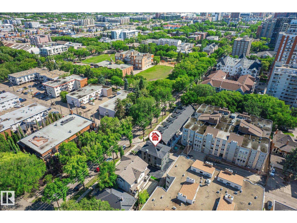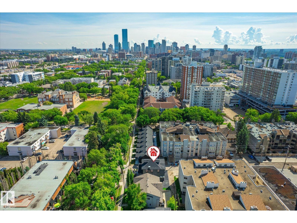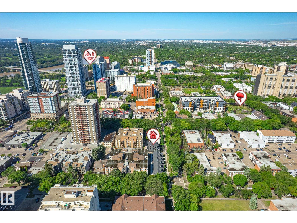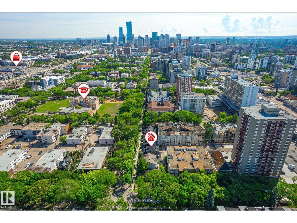11833 102 Av Nw Edmonton, Alberta T5K 0R6
$1,495,000
A masterpiece west of Downtown, this property is the result of a true labor of love, with over $1M invested into a complete reconstruction, recently completed. Taken down to the shell and rebuilt in every aspect, including a full lower level with private side entrance, offering more than 3,200 sq. ft. of thoughtfully designed, luxurious living across three floors. Originally created for the owner’s personal business, no detail or expense was spared. Finishes include granite and Bianco Carrara White marble throughout, soaring vaulted ceilings, four elegant fireplaces, and refined craftsmanship at every turn. Each level is fully self-contained with reception, kitchenette, bath, and private rooms, ideal for flexible multi-generational living, mixed use commercial/residential, or private suites. With seven on-site parking stalls and timeless design blending heritage elegance with European-style construction, this home is a rare expression of pride, passion, craftsmanship, and enduring distinction. (id:46923)
Property Details
| MLS® Number | E4454422 |
| Property Type | Single Family |
| Neigbourhood | Wîhkwêntôwin |
| Amenities Near By | Playground, Public Transit, Schools, Shopping |
| Features | Corner Site, Flat Site, Lane, Closet Organizers |
| Parking Space Total | 7 |
| Structure | Porch |
Building
| Bathroom Total | 3 |
| Bedrooms Total | 6 |
| Appliances | Dishwasher, Dryer, Microwave, Refrigerator, Washer, Window Coverings |
| Basement Development | Finished |
| Basement Features | Suite |
| Basement Type | Full (finished) |
| Ceiling Type | Vaulted |
| Constructed Date | 1912 |
| Construction Style Attachment | Attached |
| Cooling Type | Central Air Conditioning |
| Fireplace Fuel | Gas |
| Fireplace Present | Yes |
| Fireplace Type | Unknown |
| Half Bath Total | 1 |
| Heating Type | Forced Air |
| Stories Total | 2 |
| Size Interior | 2,049 Ft2 |
| Type | Triplex |
Parking
| Parking Pad | |
| See Remarks |
Land
| Acreage | No |
| Land Amenities | Playground, Public Transit, Schools, Shopping |
| Size Irregular | 302.67 |
| Size Total | 302.67 M2 |
| Size Total Text | 302.67 M2 |
Rooms
| Level | Type | Length | Width | Dimensions |
|---|---|---|---|---|
| Lower Level | Bedroom 5 | 4.63 m | 4.63 m x Measurements not available | |
| Lower Level | Bedroom 6 | 4.14 m | 4.14 m x Measurements not available | |
| Lower Level | Second Kitchen | 5.19 m | 5.19 m x Measurements not available | |
| Main Level | Living Room | 5.26 m | 5.26 m x Measurements not available | |
| Main Level | Kitchen | 3.3 m | 3.3 m x Measurements not available | |
| Main Level | Primary Bedroom | 4.78 m | 4.78 m x Measurements not available | |
| Main Level | Bedroom 2 | 4.78 m | 4.78 m x Measurements not available | |
| Upper Level | Family Room | 5.34 m | 5.34 m x Measurements not available | |
| Upper Level | Bedroom 3 | 4.71 m | 4.71 m x Measurements not available | |
| Upper Level | Bedroom 4 | 4.71 m | 3.66 m | 4.71 m x 3.66 m |
| Upper Level | Second Kitchen | 3.1 m | 3.1 m x Measurements not available |
https://www.realtor.ca/real-estate/28769112/11833-102-av-nw-edmonton-wîhkwêntôwin
Contact Us
Contact us for more information

Mark B. Wilbert
Associate
www.youtube.com/embed/_pV2BM9MEeU
www.markwilbert.ca/
twitter.com/yegagent
www.facebook.com/YEGAgent/
ca.linkedin.com/in/markwilbert1
213-10706 124 St Nw
Edmonton, Alberta T5M 0H1
(587) 405-7722

