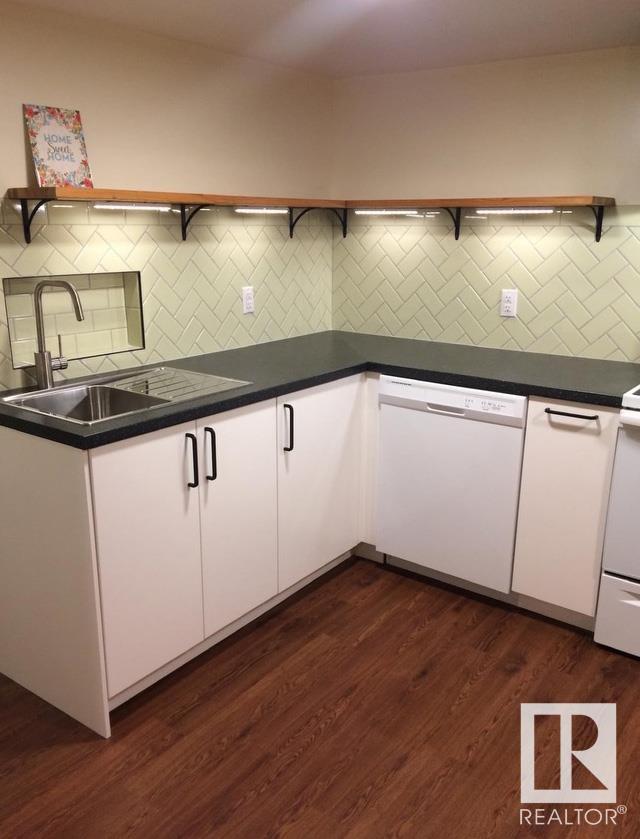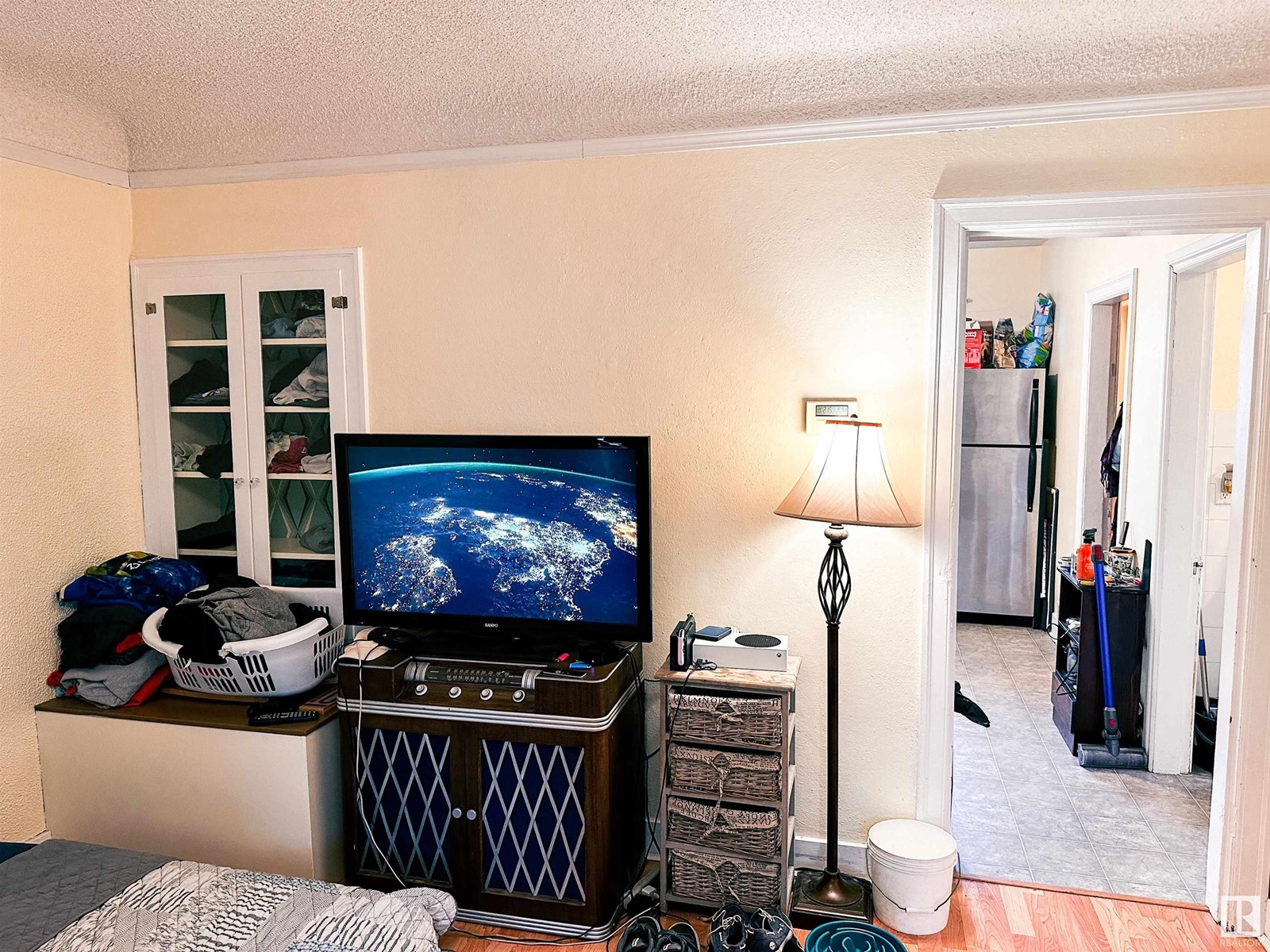11836 95 St Nw Edmonton, Alberta T5G 1M2
$294,000
This home features a fully legal one-bedroom suite in the basement—perfect for rental income or multi-generational living. The main floor has 2 bedrooms and 1 full bath. Both the main floor unit and basement unit have newer appliances. The property boasts an oversized, heated garage with brand-new roofing and impressive 10-foot doors, offering both ample space and versatility for vehicles or a workshop setup as it was built to accommodate a lift. The house has been upgraded with all-new windows for improved energy efficiency, and the furnace was replaced in 2019, along with sewer line, back water valve, sump pump, eaves troughs, soffits with a hot water tank around 8 years old. Low-maintenance investment opportunity awaits you in this charming bungalow. (id:46923)
Property Details
| MLS® Number | E4412291 |
| Property Type | Single Family |
| Neigbourhood | Alberta Avenue |
| Amenities Near By | Public Transit, Schools |
| Features | See Remarks, Lane, Exterior Walls- 2x6", Level |
Building
| Bathroom Total | 2 |
| Bedrooms Total | 3 |
| Appliances | Dryer, Refrigerator, Two Stoves, Two Washers, Dishwasher |
| Architectural Style | Bungalow |
| Basement Development | Finished |
| Basement Features | Suite |
| Basement Type | Full (finished) |
| Constructed Date | 1940 |
| Construction Style Attachment | Detached |
| Fire Protection | Smoke Detectors |
| Heating Type | Forced Air |
| Stories Total | 1 |
| Size Interior | 649 Ft2 |
| Type | House |
Parking
| Detached Garage | |
| Heated Garage | |
| Oversize |
Land
| Acreage | No |
| Fence Type | Fence |
| Land Amenities | Public Transit, Schools |
| Size Irregular | 445.75 |
| Size Total | 445.75 M2 |
| Size Total Text | 445.75 M2 |
Rooms
| Level | Type | Length | Width | Dimensions |
|---|---|---|---|---|
| Basement | Bedroom 3 | Measurements not available | ||
| Basement | Second Kitchen | 3.4 m | 2.4 m | 3.4 m x 2.4 m |
| Basement | Laundry Room | Measurements not available | ||
| Main Level | Living Room | 4.11 m | 3.5 m | 4.11 m x 3.5 m |
| Main Level | Kitchen | 3.74 m | 3.95 m | 3.74 m x 3.95 m |
| Main Level | Primary Bedroom | 2.56 m | 2.39 m | 2.56 m x 2.39 m |
| Main Level | Bedroom 2 | 2.56 m | 3.35 m | 2.56 m x 3.35 m |
https://www.realtor.ca/real-estate/27603734/11836-95-st-nw-edmonton-alberta-avenue
Contact Us
Contact us for more information

Dragic Janjic
Associate
(780) 439-7248
www.mastersteam.ca/
www.facebook.com/djanjicrealtor/
www.linkedin.com/in/dragic-janjic-1449bb27/
www.instagram.com/dragic_janjic
3400-10180 101 St Nw
Edmonton, Alberta T5J 3S4
(855) 623-6900























