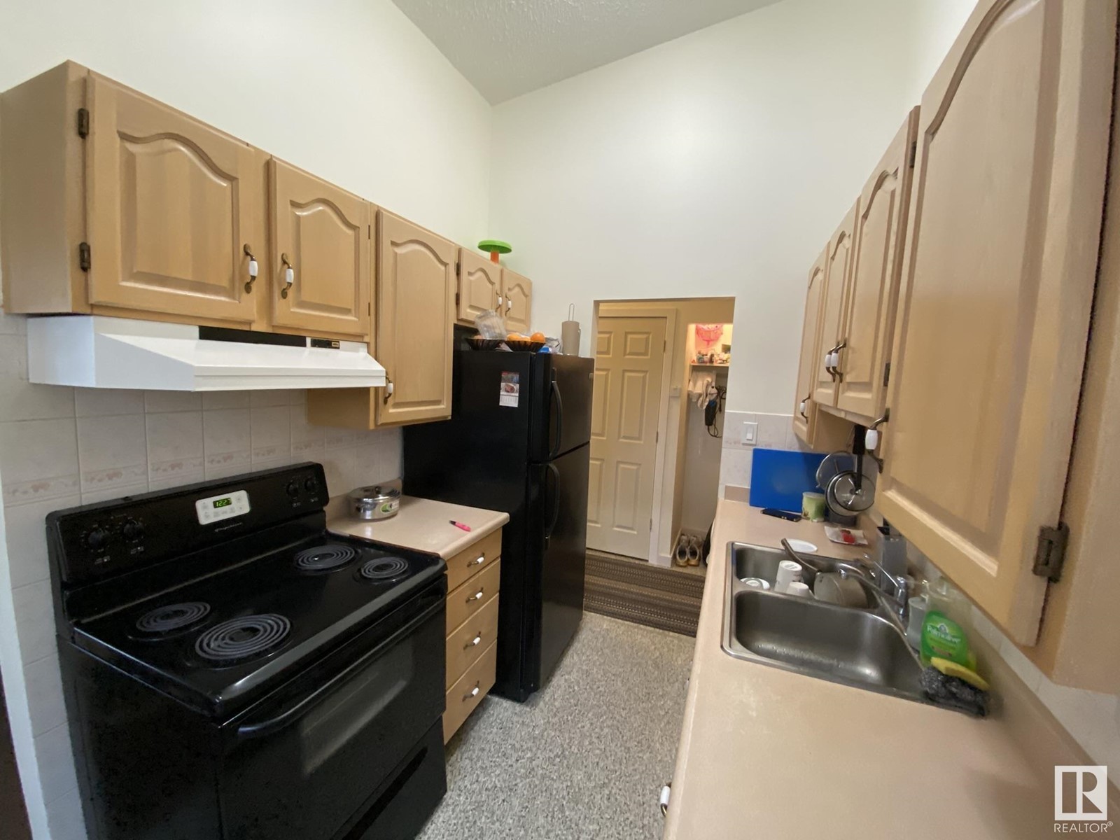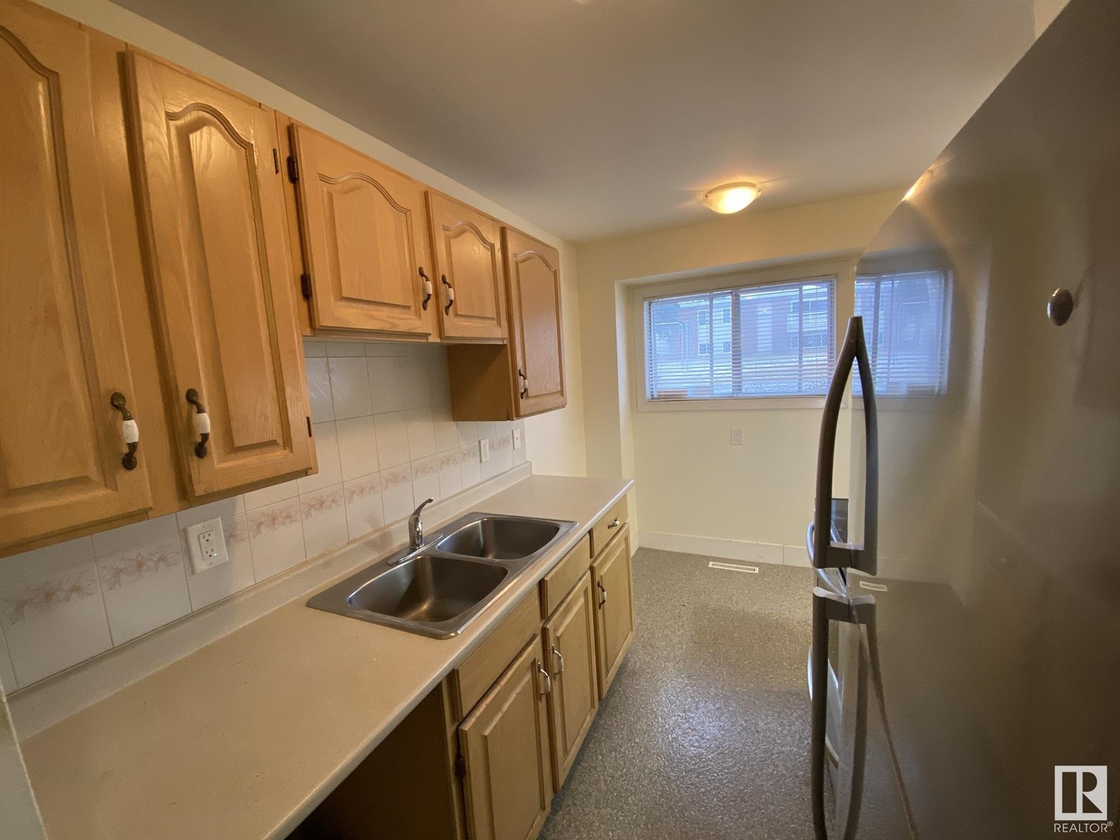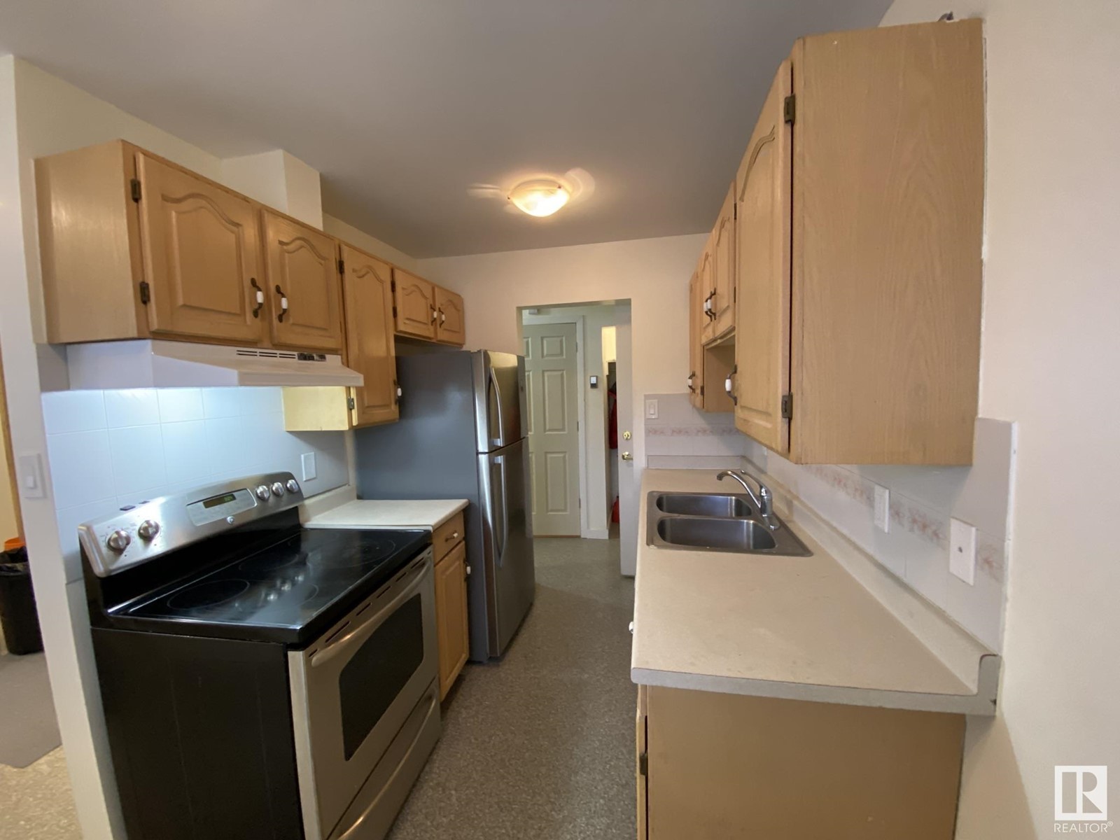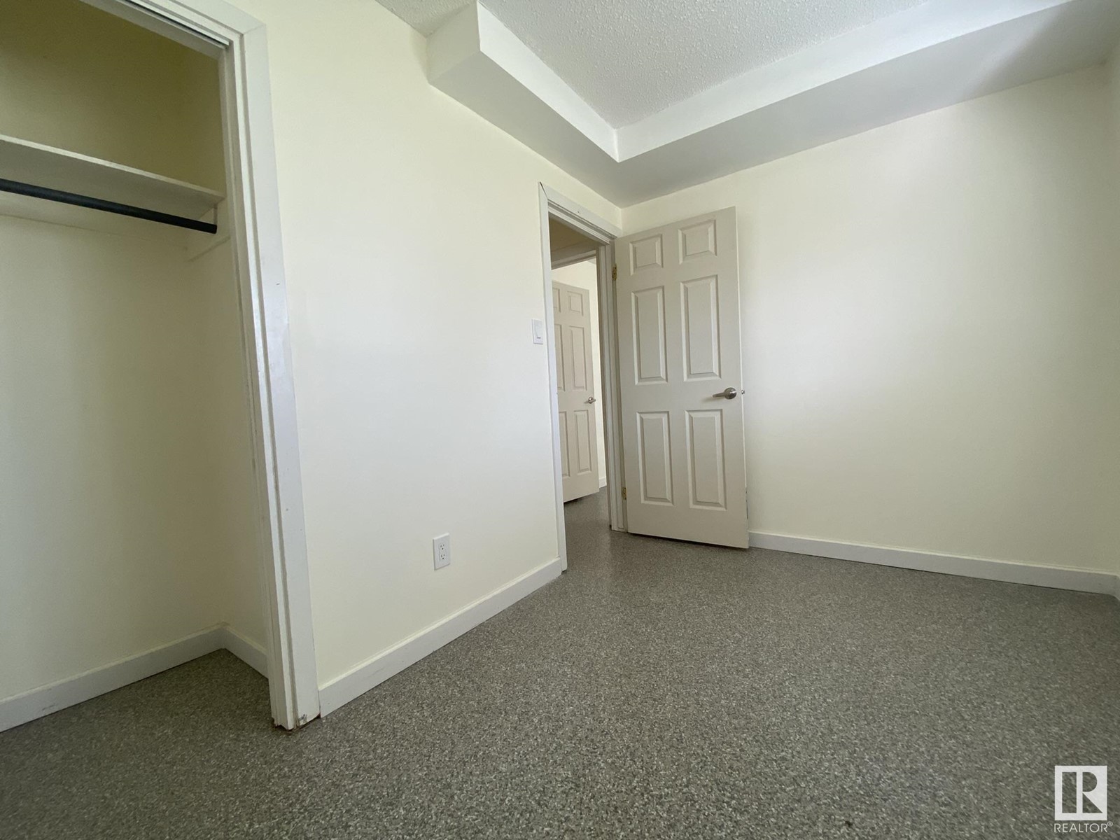11839 45 St Nw Edmonton, Alberta T5W 2T3
$735,000
Here is a GREAT OPPORTUNITY for YOU to LIVE IN YOUR PROPERTY & BE YOUR OWN LANDLORD!...Welcome to this 2300Sq.Ft. 4PLEX BI-LEVEL on a 9287Sq.Ft CORNER LOT with 4 Separate Entrances, 4 Door Bells, 4 Mailboxes & YOUR OWN INSUITE LAUNDRY in the community of Beacon Heights. You have 3 units with 2 Bedrooms & 1 unit with 1 bedroom and the basement units have EPOXY FLOORING along with VINYL PLANK which makes it INDESTRUCTIBLE for your tenants. You have both a front & backdoor entrance to the building and parking for 6+Vehicles in the backyard with front & side parking for another 6+Vehicles. The exterior of the building has been painted GREY along with some upgrades to the units with all new WINDOWS on the main floor units with upgraded bathrooms in 2 of the units. There is 2 newer HWT Tanks & upgraded insulation to keep you all warm. There are just a few finishing touches that you need to do to make this 4PLEX your home. Close to K-9 Schools, Shopping & Yellowhead Drive. (id:46923)
Property Details
| MLS® Number | E4407679 |
| Property Type | Single Family |
| Neigbourhood | Beacon Heights |
| Amenities Near By | Golf Course, Playground, Public Transit, Schools, Shopping, Ski Hill |
| Features | Corner Site, See Remarks, Flat Site, Paved Lane, Lane, No Animal Home |
| Parking Space Total | 12 |
| Structure | Deck |
Building
| Bathroom Total | 4 |
| Bedrooms Total | 4 |
| Amenities | Vinyl Windows |
| Appliances | Dryer, Hood Fan, Refrigerator, Stove, Washer, Window Coverings, Two Stoves, Two Washers |
| Architectural Style | Bi-level |
| Basement Development | Finished |
| Basement Type | Full (finished) |
| Ceiling Type | Vaulted |
| Constructed Date | 1965 |
| Construction Style Attachment | Attached |
| Fire Protection | Smoke Detectors |
| Heating Type | Forced Air |
| Size Interior | 1,502 Ft2 |
| Type | Fourplex |
Parking
| Oversize | |
| Parking Pad | |
| Rear | |
| R V | |
| Stall | |
| See Remarks |
Land
| Acreage | No |
| Fence Type | Fence |
| Land Amenities | Golf Course, Playground, Public Transit, Schools, Shopping, Ski Hill |
| Size Irregular | 862.85 |
| Size Total | 862.85 M2 |
| Size Total Text | 862.85 M2 |
Rooms
| Level | Type | Length | Width | Dimensions |
|---|---|---|---|---|
| Basement | Family Room | 3.96 m | 3.45 m | 3.96 m x 3.45 m |
| Basement | Bedroom 3 | 3.32 m | 2.91 m | 3.32 m x 2.91 m |
| Basement | Bedroom 4 | 3.2 m | 2.27 m | 3.2 m x 2.27 m |
| Basement | Second Kitchen | 2.17 m | 2.17 m | 2.17 m x 2.17 m |
| Basement | Breakfast | 2.32 m | 1.33 m | 2.32 m x 1.33 m |
| Basement | Laundry Room | 1.45 m | 1 m | 1.45 m x 1 m |
| Main Level | Living Room | 4.19 m | 3.63 m | 4.19 m x 3.63 m |
| Main Level | Dining Room | 2.3 m | 1.52 m | 2.3 m x 1.52 m |
| Main Level | Kitchen | 2.3 m | 1.52 m | 2.3 m x 1.52 m |
| Main Level | Primary Bedroom | 3.51 m | 1.24 m | 3.51 m x 1.24 m |
| Main Level | Bedroom 2 | 3.12 m | 2.43 m | 3.12 m x 2.43 m |
| Main Level | Laundry Room | 1.45 m | 0.93 m | 1.45 m x 0.93 m |
https://www.realtor.ca/real-estate/27461059/11839-45-st-nw-edmonton-beacon-heights
Contact Us
Contact us for more information

Barry D. Candelora
Associate
(780) 450-6670
www.barrycandelora.com/
www.facebook.com/barry.candelora
4107 99 St Nw
Edmonton, Alberta T6E 3N4
(780) 450-6300
(780) 450-6670


























































