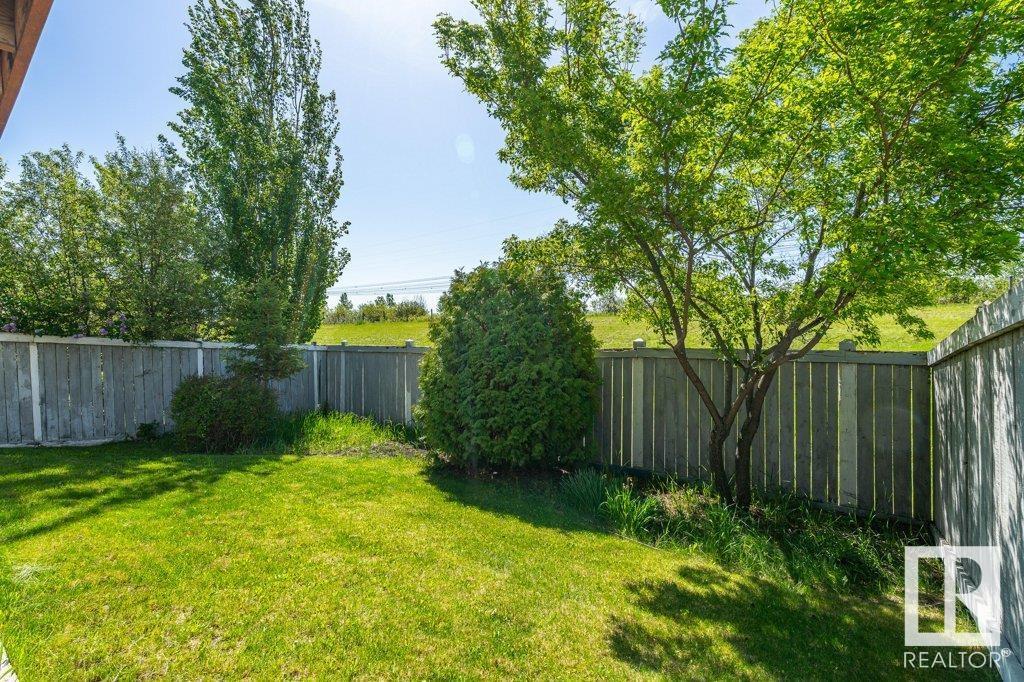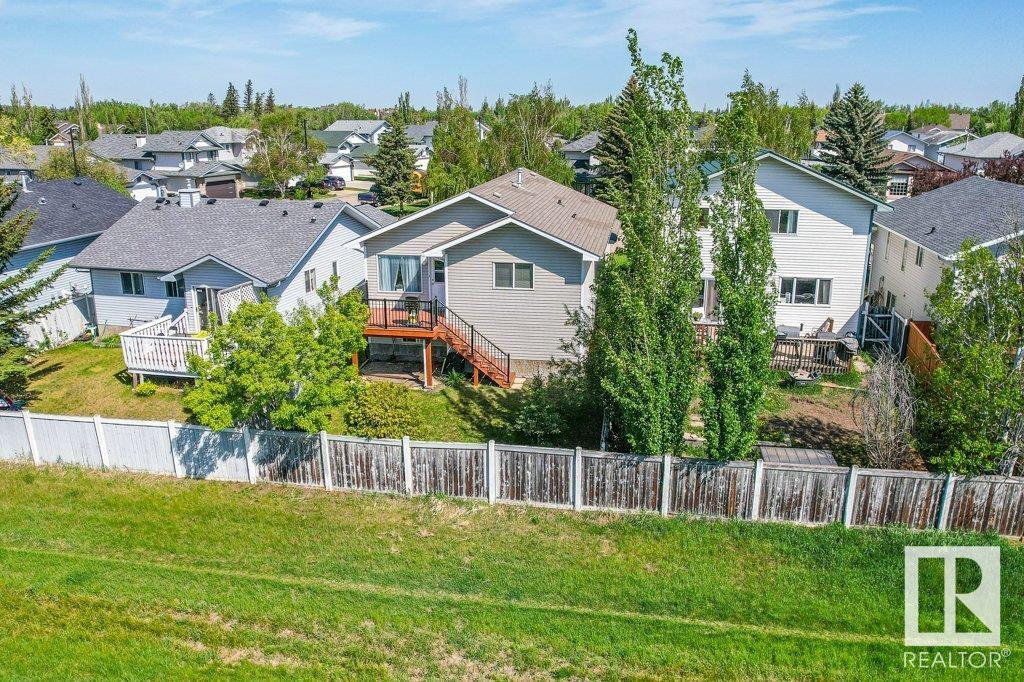11839 8 Av Nw Edmonton, Alberta T6J 6Z9
$539,000
Welcome to this charming bi-level home located in the highly desirable community of Twin Brooks—a family-friendly neighborhood celebrated for its natural surroundings and convenient amenities. Thoughtfully designed, this home features two spacious bedrooms and two full bathrooms on the main floor. The kitchen is equipped with an upgraded quartz countertop, perfect for both everyday cooking and entertaining. The primary bedroom offers a private ensuite and a walk-in closet, ideal for comfortable family living or hosting guests. Step into the bright and airy main living area, where vaulted ceilings create an enhanced sense of space and light. The fully finished basement expands the living space with two additional bedrooms, a full bathroom, and a cozy living room complete with a gas fireplace—perfect for use as a home office, gym, or guest suite. Additional highlights include a double attached garage for secure parking and extra storage for added convenience. Welcome home! (id:46923)
Open House
This property has open houses!
2:00 pm
Ends at:4:00 pm
Property Details
| MLS® Number | E4438957 |
| Property Type | Single Family |
| Neigbourhood | Twin Brooks |
| Amenities Near By | Playground, Public Transit, Schools, Shopping |
| Features | Lane |
| Parking Space Total | 4 |
| Structure | Deck |
Building
| Bathroom Total | 3 |
| Bedrooms Total | 4 |
| Appliances | Dishwasher, Dryer, Garage Door Opener Remote(s), Garage Door Opener, Hood Fan, Refrigerator, Stove, Washer, Window Coverings |
| Architectural Style | Bi-level |
| Basement Development | Finished |
| Basement Type | Full (finished) |
| Constructed Date | 1997 |
| Construction Style Attachment | Detached |
| Heating Type | Forced Air |
| Size Interior | 1,230 Ft2 |
| Type | House |
Parking
| Attached Garage |
Land
| Acreage | No |
| Fence Type | Fence |
| Land Amenities | Playground, Public Transit, Schools, Shopping |
| Size Irregular | 373.9 |
| Size Total | 373.9 M2 |
| Size Total Text | 373.9 M2 |
Rooms
| Level | Type | Length | Width | Dimensions |
|---|---|---|---|---|
| Basement | Family Room | 5.06 m | 5.57 m | 5.06 m x 5.57 m |
| Basement | Bedroom 3 | 3.11 m | 4 m | 3.11 m x 4 m |
| Basement | Bedroom 4 | 4.59 m | 4.82 m | 4.59 m x 4.82 m |
| Main Level | Living Room | 5.1 m | 4.13 m | 5.1 m x 4.13 m |
| Main Level | Dining Room | 3.43 m | 3.19 m | 3.43 m x 3.19 m |
| Main Level | Kitchen | 5.05 m | 3.34 m | 5.05 m x 3.34 m |
| Main Level | Primary Bedroom | 4.65 m | 4.24 m | 4.65 m x 4.24 m |
| Main Level | Bedroom 2 | 3.57 m | 4.18 m | 3.57 m x 4.18 m |
https://www.realtor.ca/real-estate/28380778/11839-8-av-nw-edmonton-twin-brooks
Contact Us
Contact us for more information

Rongmei Cheng
Associate
(780) 705-5392
201-11823 114 Ave Nw
Edmonton, Alberta T5G 2Y6
(780) 705-5393
(780) 705-5392
www.liveinitia.ca/












































