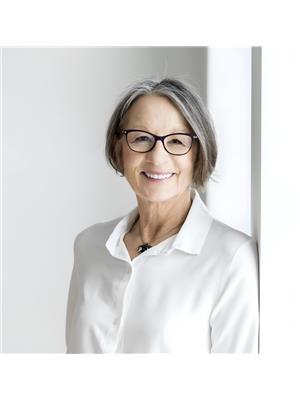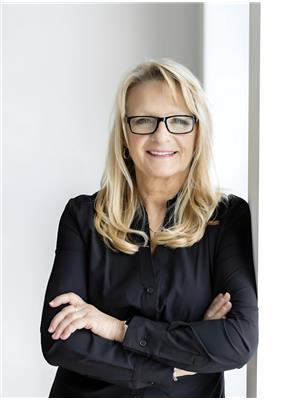#119 12111 51 Av Nw Edmonton, Alberta T6H 6A3
$259,900Maintenance, Exterior Maintenance, Heat, Insurance, Property Management, Other, See Remarks, Water
$600.50 Monthly
Maintenance, Exterior Maintenance, Heat, Insurance, Property Management, Other, See Remarks, Water
$600.50 MonthlyPerfect for downsizers, first-time buyers, or investors— spacious, convenient, and in a prime location!-This 1,300 sq. ft. main floor CORNER unit in desirable Malmo Plains—easy access to the U of A, Southgate, LRT, & more! Features include a large Primary Suite w/generous closet space, 3-piece ensuite & access to the private patio - plus 2 additional generous sized bedrooms (or 1 and den). The kitchen offers ample cabinetry and a centre Island open to the spacious living/great room host to a cozy gas fireplace & sliding doors to a private patio. A full 4-piece bath & in-suite laundry complete the unit. You'll love all the natural light through this unit. Condo fees include heat, water & sewer. Included is a TITLED, oversized underground stall (13.5' x 21') with storage cage. Enjoy a secure, low-maintenance lifestyle with top-notch amenities: Car Wash Bay, Guest Suite, Fitness Centre & Social Room. The complete envelope replacement now showcases stunning colors and a refreshed, contemporary curb appeal. (id:46923)
Property Details
| MLS® Number | E4449624 |
| Property Type | Single Family |
| Neigbourhood | Malmo Plains |
| Amenities Near By | Public Transit, Schools, Shopping, Ski Hill |
| Community Features | Public Swimming Pool |
| Parking Space Total | 1 |
Building
| Bathroom Total | 2 |
| Bedrooms Total | 3 |
| Appliances | Dishwasher, Dryer, Garage Door Opener Remote(s), Hood Fan, Refrigerator, Washer/dryer Stack-up, Stove |
| Basement Type | None |
| Constructed Date | 2004 |
| Fireplace Fuel | Gas |
| Fireplace Present | Yes |
| Fireplace Type | Unknown |
| Heating Type | In Floor Heating |
| Size Interior | 1,299 Ft2 |
| Type | Apartment |
Parking
| Heated Garage | |
| Oversize | |
| Parkade | |
| Underground |
Land
| Acreage | No |
| Land Amenities | Public Transit, Schools, Shopping, Ski Hill |
Rooms
| Level | Type | Length | Width | Dimensions |
|---|---|---|---|---|
| Main Level | Living Room | 7.04 m | 4.77 m | 7.04 m x 4.77 m |
| Main Level | Kitchen | 3.63 m | 2.82 m | 3.63 m x 2.82 m |
| Main Level | Primary Bedroom | 5.81 m | 4.51 m | 5.81 m x 4.51 m |
| Main Level | Bedroom 2 | 3.24 m | 5.11 m | 3.24 m x 5.11 m |
| Main Level | Bedroom 3 | 4.53 m | 2.63 m | 4.53 m x 2.63 m |
| Main Level | Laundry Room | 1.64 m | 3.11 m | 1.64 m x 3.11 m |
https://www.realtor.ca/real-estate/28652735/119-12111-51-av-nw-edmonton-malmo-plains
Contact Us
Contact us for more information

Patricia J. Liviniuk
Associate
(780) 447-1695
www.thesoldsisters.ca/
twitter.com/soldsistersyeg
www.facebook.com/Pat-Jen-Liviniuk-134441933235111/
linkedin.com/company/the-sold-sisters-group
www.instagram.com/soldsistersyeg/
200-10835 124 St Nw
Edmonton, Alberta T5M 0H4
(780) 488-4000
(780) 447-1695

Jen R. Liviniuk
Associate
(780) 447-1695
www.thesoldsisters.ca/
twitter.com/soldsistersyeg
www.facebook.com/Pat-Jen-Liviniuk-134441933235111/
www.instagram.com/soldsistersyeg/
200-10835 124 St Nw
Edmonton, Alberta T5M 0H4
(780) 488-4000
(780) 447-1695





























