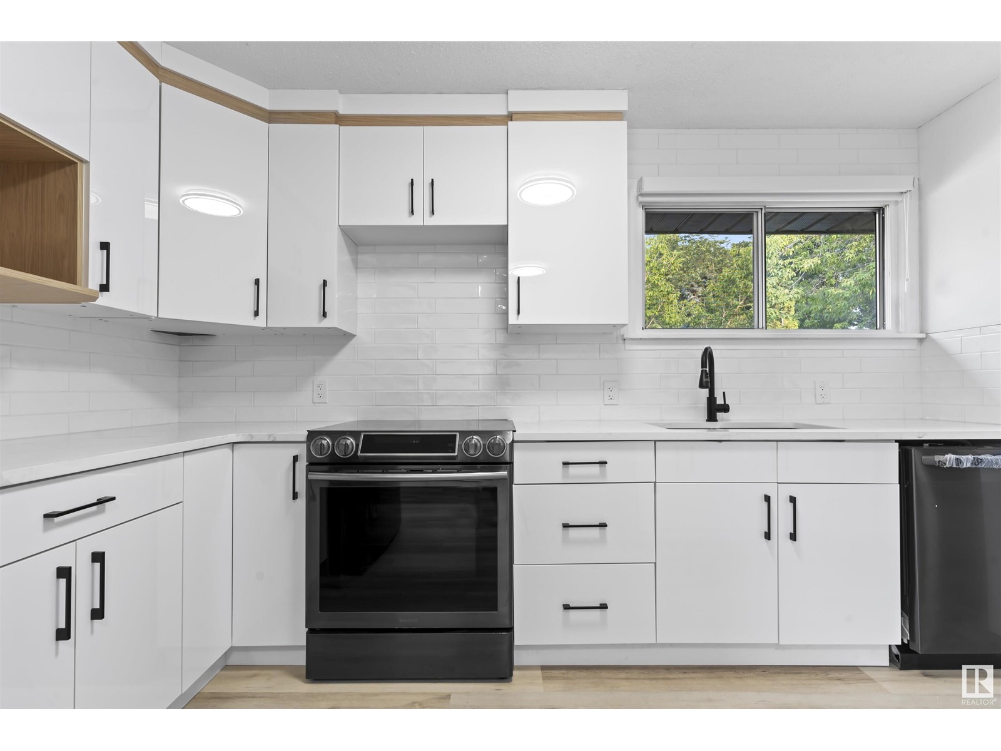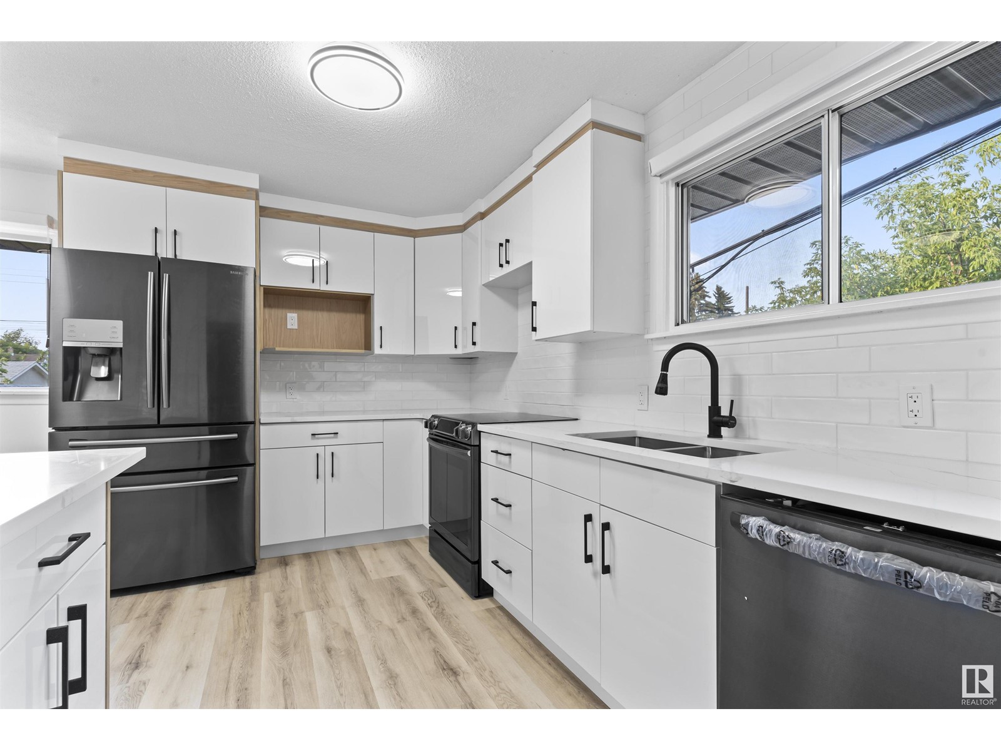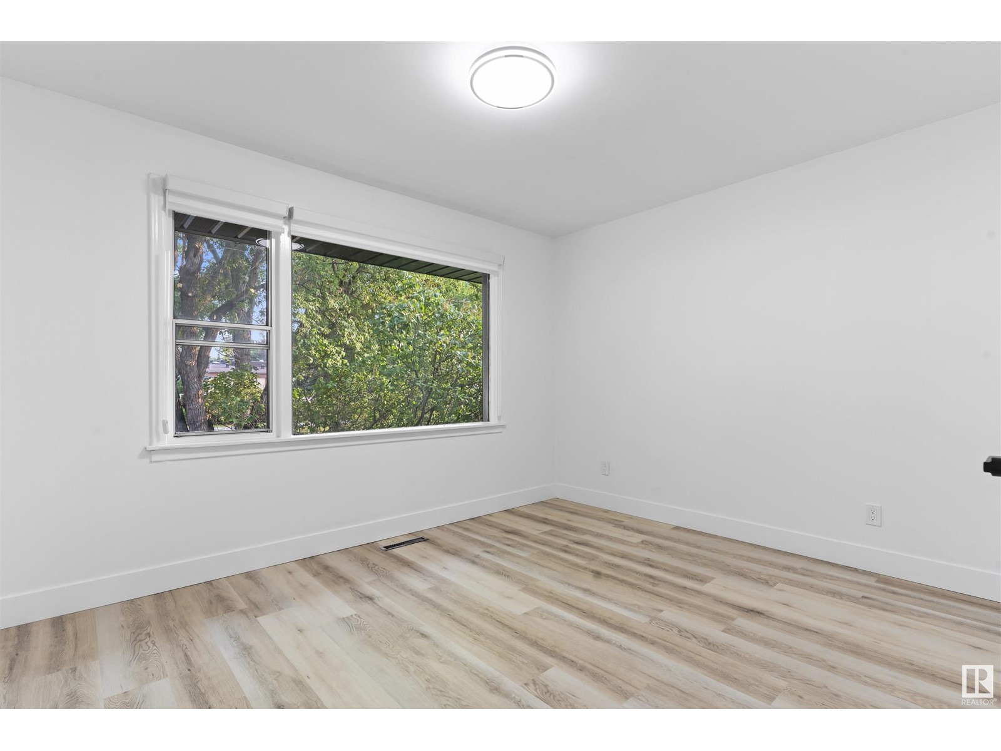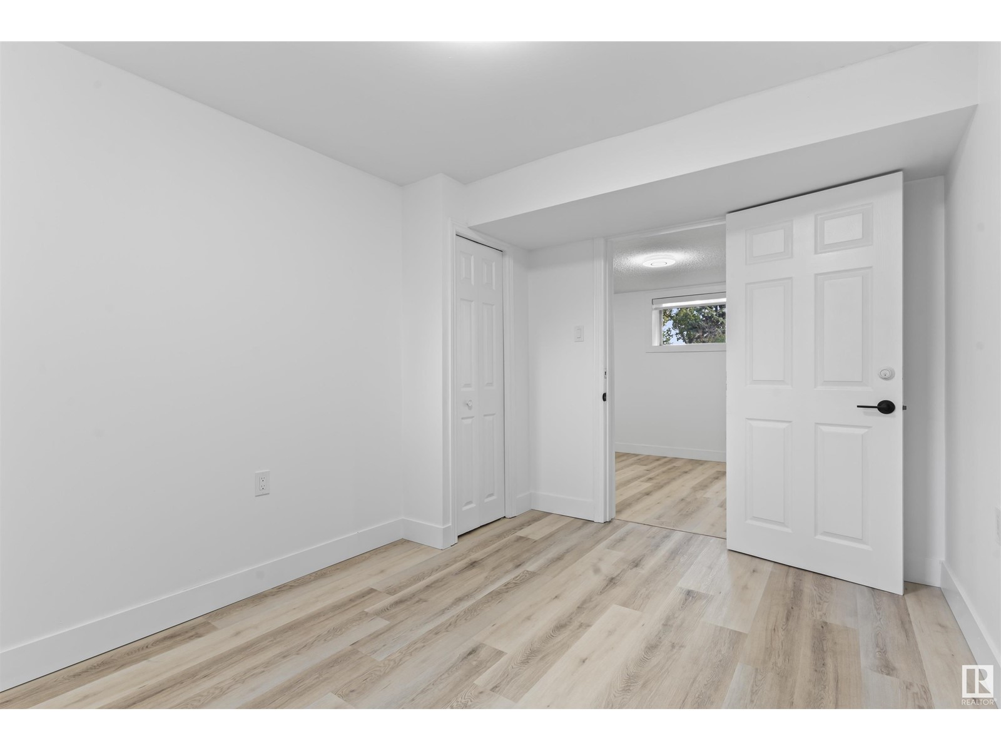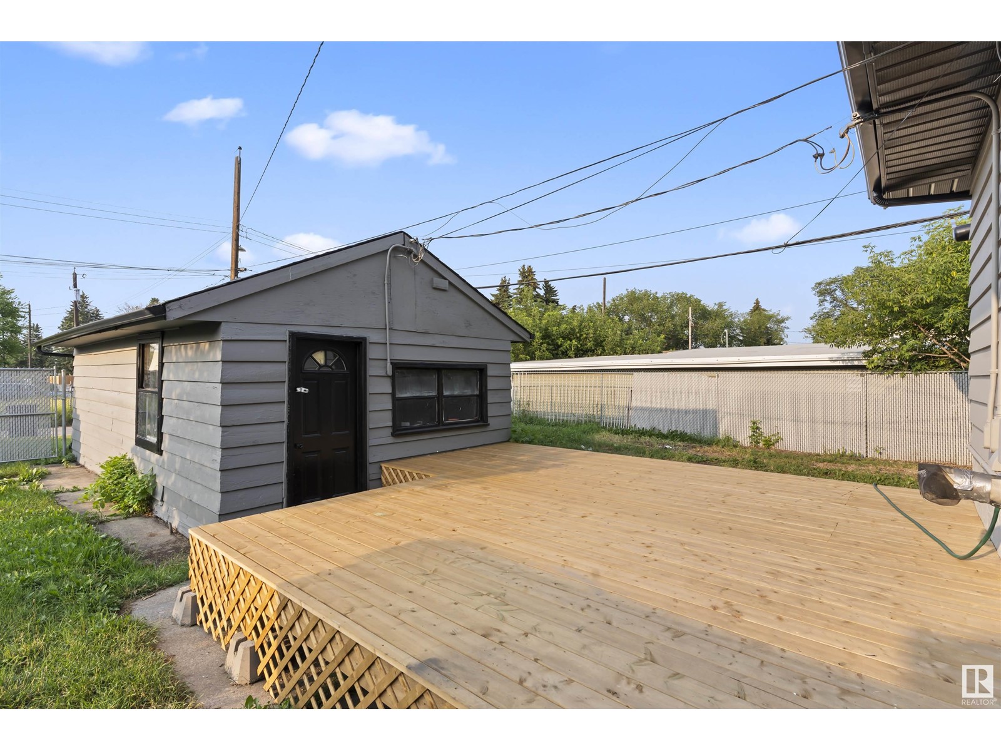11920 130 Ave Nw Edmonton, Alberta T5E 0V3
$398,000
Location,location,location.Welcome to this Stunning(Steal of a deal) FULLY RENOVATED Bungalow built on 2 lots in the CALDER neighborhood,walking steps to St Edmund Catholic School & Keyano park.This beautiful Bungalow has modern upgrades & has total 3 bedrooms,2 washrooms,separate Laundries with new fully finished basement & also has Separate Entrance with detached single car garage.On the Main floor there are 2 bedrooms,huge living room,full washroom,new kitchen cabinets,new island with quartz countertop & stainless steel appliances & has real wood burning fireplace.Upgrades include all new vinyl flooring,new lights,new window coverings,freshly painted from inside & outside.Basement is fully finished with 1 bedroom,1 full washroom,kitchen,huge living room,laundry & tons of storage. Great for first time homebuyers & investors. Quick access to YELLOWHEAD,NORTHGATE CENTER & DOWNTOWN.This home is situated on a quiet street.Amenities nearby are public transportation,schools and shopping. (id:46923)
Property Details
| MLS® Number | E4403675 |
| Property Type | Single Family |
| Neigbourhood | Calder |
| AmenitiesNearBy | Playground, Schools, Shopping |
| Features | Lane |
| Structure | Deck |
Building
| BathroomTotal | 2 |
| BedroomsTotal | 3 |
| Appliances | Dishwasher, Dryer, Garage Door Opener Remote(s), Garage Door Opener, Washer, Window Coverings, Refrigerator, Two Stoves |
| ArchitecturalStyle | Bungalow |
| BasementDevelopment | Finished |
| BasementType | Full (finished) |
| ConstructedDate | 1957 |
| ConstructionStyleAttachment | Detached |
| FireplaceFuel | Wood |
| FireplacePresent | Yes |
| FireplaceType | Unknown |
| HeatingType | Forced Air |
| StoriesTotal | 1 |
| SizeInterior | 974.4568 Sqft |
| Type | House |
Parking
| Detached Garage |
Land
| Acreage | No |
| FenceType | Fence |
| LandAmenities | Playground, Schools, Shopping |
| SizeIrregular | 682.01 |
| SizeTotal | 682.01 M2 |
| SizeTotalText | 682.01 M2 |
Rooms
| Level | Type | Length | Width | Dimensions |
|---|---|---|---|---|
| Basement | Bedroom 3 | 11.9 m | 9.1 m | 11.9 m x 9.1 m |
| Basement | Second Kitchen | 11.5 m | 9.2 m | 11.5 m x 9.2 m |
| Basement | Recreation Room | 11.5 m | 18.7 m | 11.5 m x 18.7 m |
| Basement | Utility Room | 11.1 m | 9.8 m | 11.1 m x 9.8 m |
| Main Level | Living Room | 12.5 m | 22.7 m | 12.5 m x 22.7 m |
| Main Level | Kitchen | 12.5 m | 16.5 m | 12.5 m x 16.5 m |
| Main Level | Primary Bedroom | 10 m | 12.1 m | 10 m x 12.1 m |
| Main Level | Bedroom 2 | 12.5 m | 9.2 m | 12.5 m x 9.2 m |
https://www.realtor.ca/real-estate/27332524/11920-130-ave-nw-edmonton-calder
Interested?
Contact us for more information
Ricky Singh
Associate
4107 99 St Nw
Edmonton, Alberta T6E 3N4









