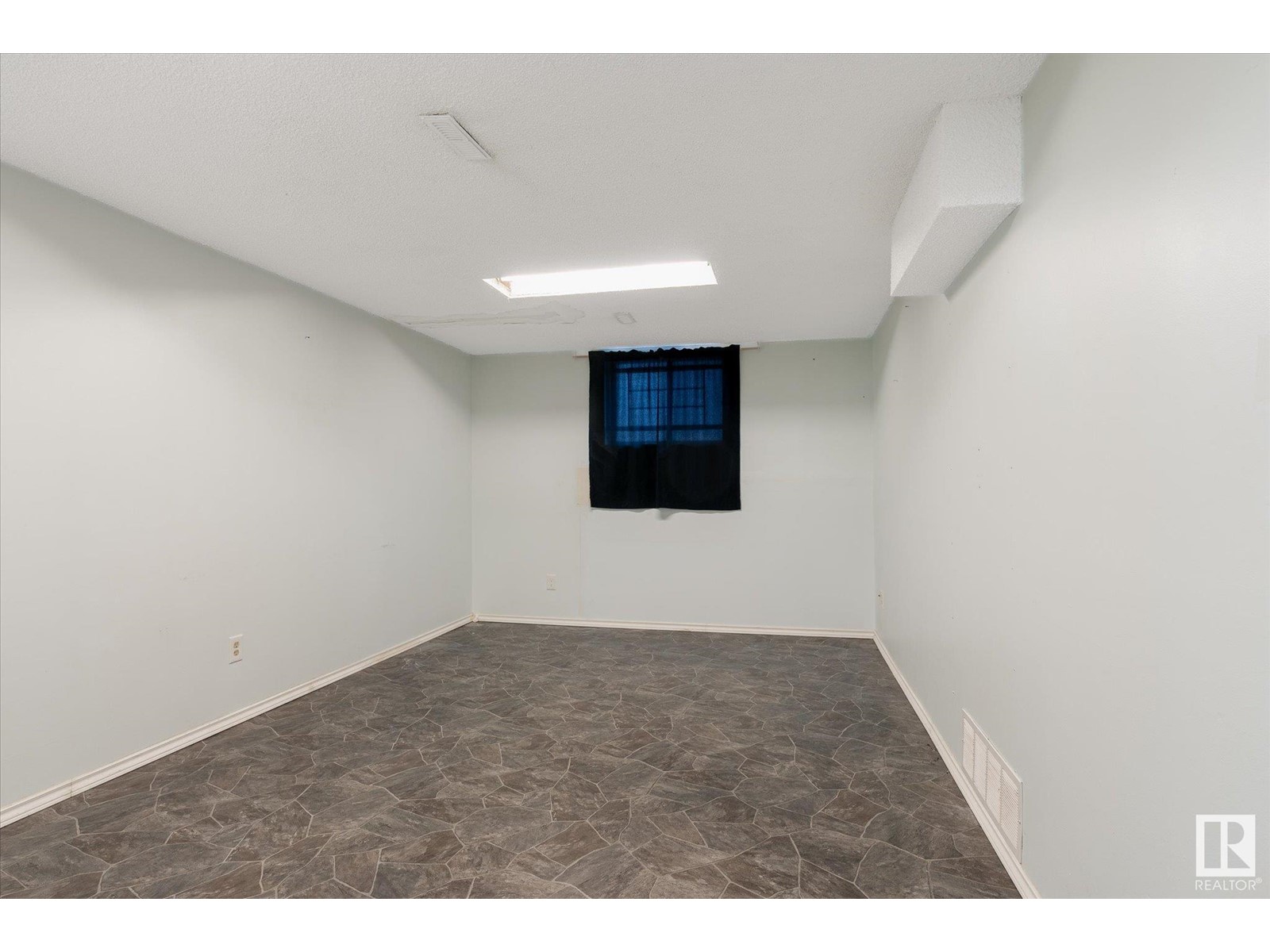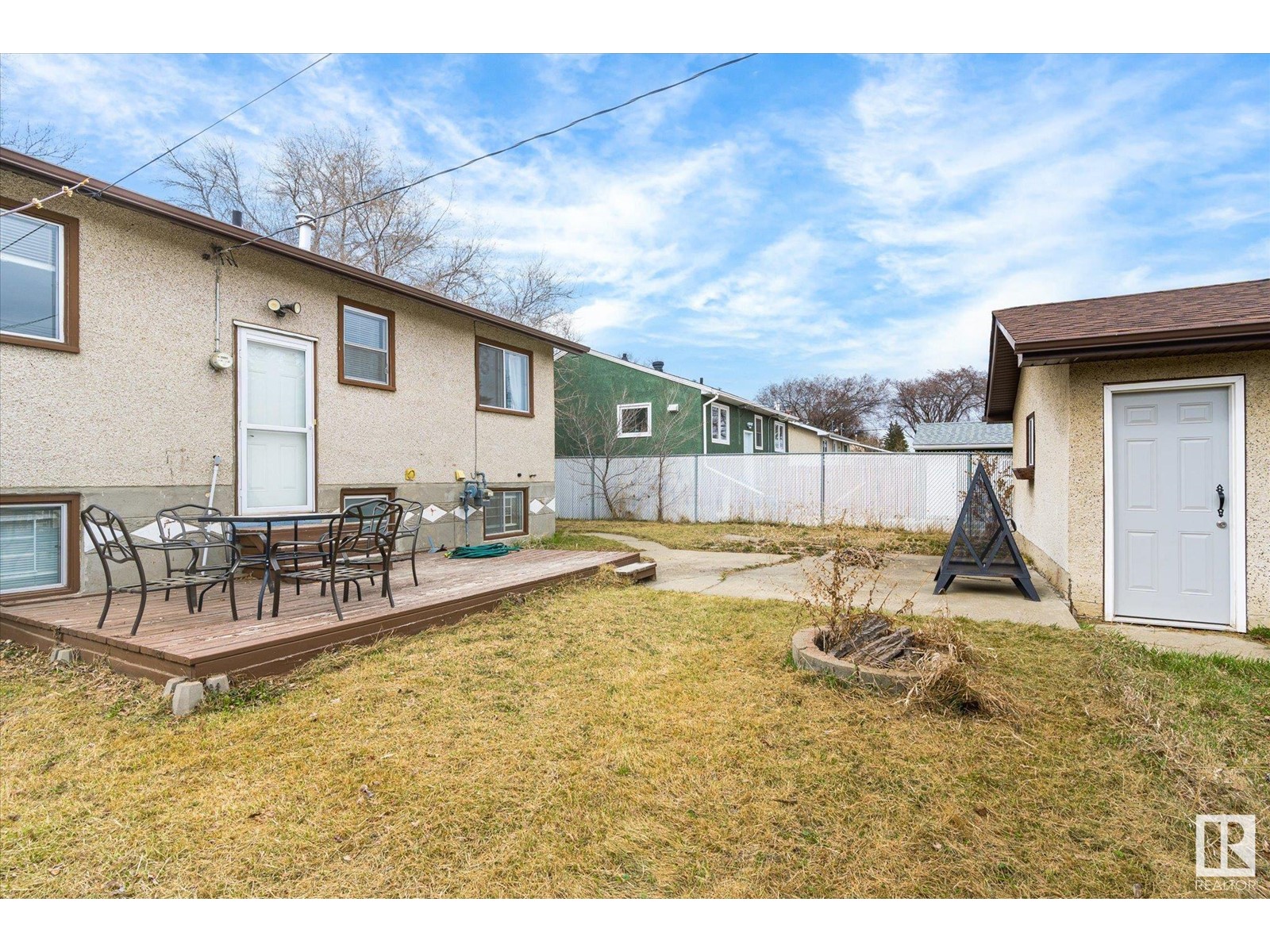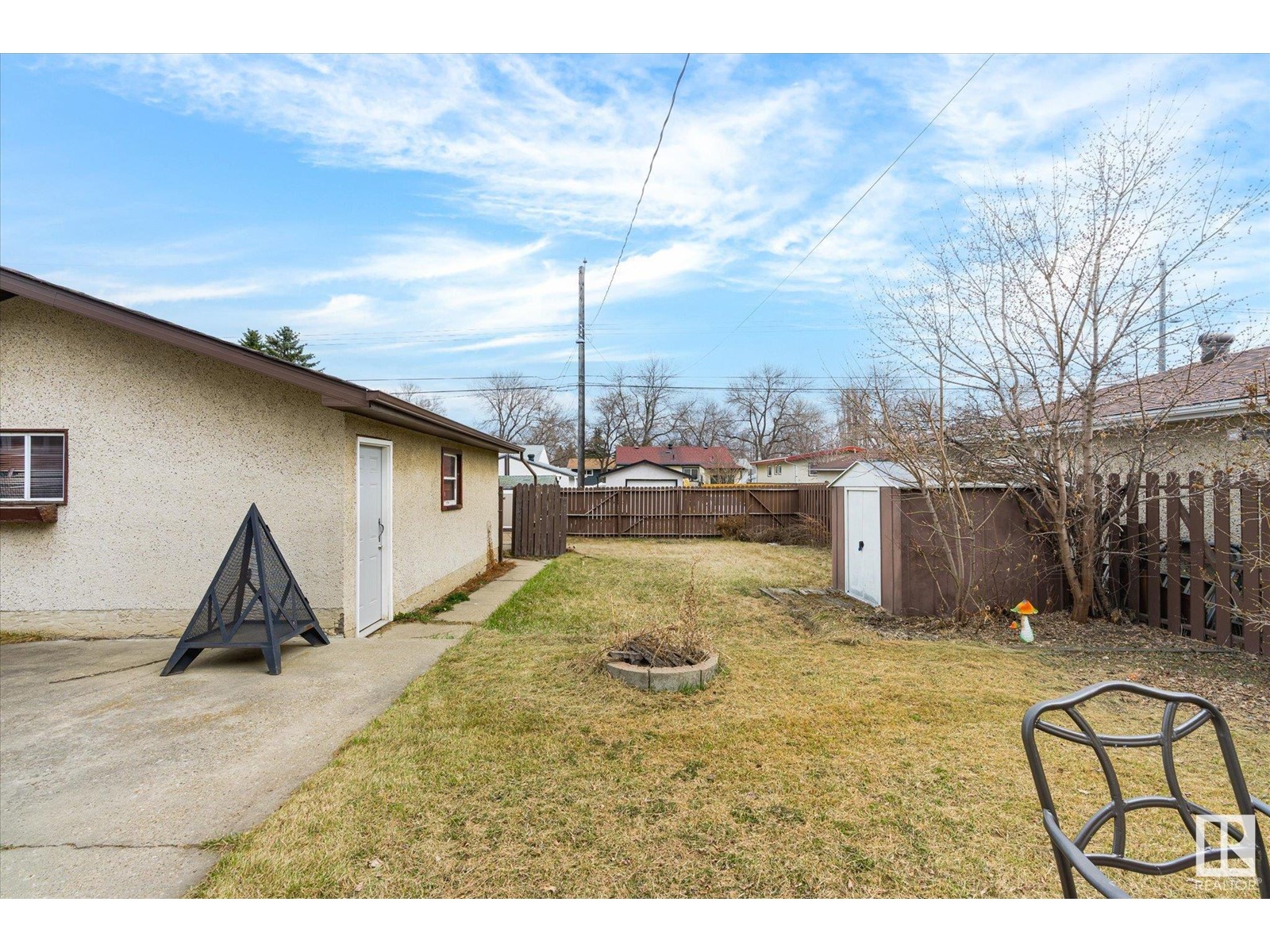11923 46 St Nw Edmonton, Alberta T5W 2V8
$335,000
Discover your perfect home in Beacon Heights! This hidden gem has close access to the Yellowhead Hwy as well as the River Valley Park system and Rundle Park is just down the road. There is a school and several playgrounds close by! This house is perfect not only for LOCATION - Gleaming Hardwood graces the main floor showing the care this house has had. A Brightly lit Kitchen, 2 bedrooms up with a renovated full bath and a living room flooded with light complete the main floor. 2 more rooms in the basement with a large family room and a 3 piece bathroom make this house a great fit for a growing family! And check out this HUGE FENCED back YARD. Plenty of room for two legged or four legged animals to run and play. A double insulated garage will hold your toys or cars to keep them out of our long winters. A deck and firepit right out the back door make this yard great for entertaining. Plus there is plenty of room if you need an RV pad or a veggie garden! (id:46923)
Property Details
| MLS® Number | E4431529 |
| Property Type | Single Family |
| Neigbourhood | Beacon Heights |
| Amenities Near By | Playground, Public Transit, Schools, Shopping |
| Features | Lane, No Animal Home, No Smoking Home |
Building
| Bathroom Total | 2 |
| Bedrooms Total | 4 |
| Appliances | Dishwasher, Dryer, Freezer, Garage Door Opener, Refrigerator, Storage Shed, Stove, Washer |
| Architectural Style | Bungalow |
| Basement Development | Finished |
| Basement Type | Full (finished) |
| Constructed Date | 1958 |
| Construction Style Attachment | Detached |
| Fire Protection | Smoke Detectors |
| Heating Type | Forced Air |
| Stories Total | 1 |
| Size Interior | 804 Ft2 |
| Type | House |
Parking
| Detached Garage |
Land
| Acreage | No |
| Fence Type | Fence |
| Land Amenities | Playground, Public Transit, Schools, Shopping |
| Size Irregular | 575.62 |
| Size Total | 575.62 M2 |
| Size Total Text | 575.62 M2 |
Rooms
| Level | Type | Length | Width | Dimensions |
|---|---|---|---|---|
| Basement | Family Room | Measurements not available | ||
| Basement | Bedroom 3 | Measurements not available | ||
| Basement | Bedroom 4 | Measurements not available | ||
| Basement | Laundry Room | Measurements not available | ||
| Main Level | Living Room | 224sq ft | ||
| Main Level | Kitchen | 132 sq ft | ||
| Main Level | Primary Bedroom | 123 sqft | ||
| Main Level | Bedroom 2 | 102sqft |
https://www.realtor.ca/real-estate/28184333/11923-46-st-nw-edmonton-beacon-heights
Contact Us
Contact us for more information
Kirsten Krol
Associate
www.krolrealestate.com/
www.instagram.com/krolrealestate
425-450 Ordze Rd
Sherwood Park, Alberta T8B 0C5
(780) 570-9650










































